Sale da Pranzo di medie dimensioni con soffitto a cassettoni - Foto e idee per arredare
Filtra anche per:
Budget
Ordina per:Popolari oggi
121 - 140 di 603 foto
1 di 3

Craftsman Style Residence New Construction 2021
3000 square feet, 4 Bedroom, 3-1/2 Baths
Esempio di una sala da pranzo aperta verso il soggiorno american style di medie dimensioni con pareti grigie, pavimento in legno massello medio, pavimento grigio, soffitto a cassettoni e pannellatura
Esempio di una sala da pranzo aperta verso il soggiorno american style di medie dimensioni con pareti grigie, pavimento in legno massello medio, pavimento grigio, soffitto a cassettoni e pannellatura
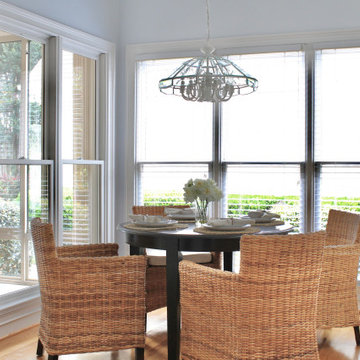
We chose to use black and gold to complement the fixture and yet gave a statement of this beautiful room.
Esempio di un angolo colazione stile americano di medie dimensioni con pareti rosa, parquet chiaro, pavimento marrone e soffitto a cassettoni
Esempio di un angolo colazione stile americano di medie dimensioni con pareti rosa, parquet chiaro, pavimento marrone e soffitto a cassettoni
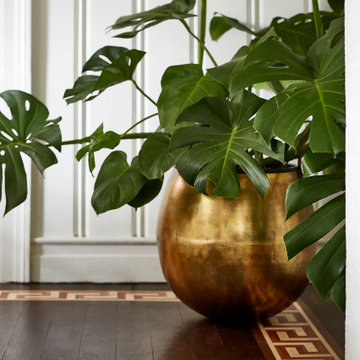
Even Family Dining Rooms can have glamorous and comfortable. Plants add so much to your homes, biophilia elements are relaxing and you have a built-in air purifier.
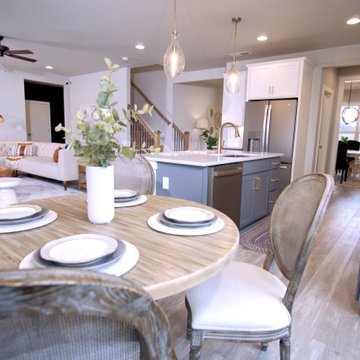
Immagine di un angolo colazione country di medie dimensioni con pareti grigie, parquet chiaro, pavimento beige, soffitto a cassettoni e boiserie

The Dining room, while open to both the Kitchen and Living spaces, is defined by the Craftsman style boxed beam coffered ceiling, built-in cabinetry and columns. A formal dining space in an otherwise contemporary open concept plan meets the needs of the homeowners while respecting the Arts & Crafts time period. Wood wainscot and vintage wallpaper border accent the space along with appropriate ceiling and wall-mounted light fixtures.
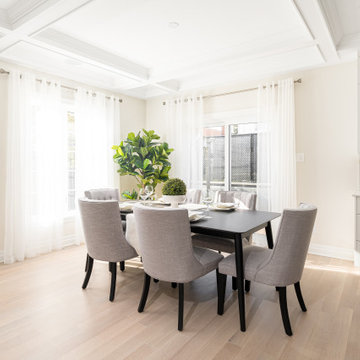
This beautiful totally renovated 4 bedroom home just hit the market. The owners wanted to make sure when potential buyers walked through, they would be able to imagine themselves living here.
A lot of details were incorporated into this luxury property from the steam fireplace in the primary bedroom to tiling and architecturally interesting ceilings.
If you would like a tour of this property we staged in Pointe Claire South, Quebec, contact Linda Gauthier at 514-609-6721.
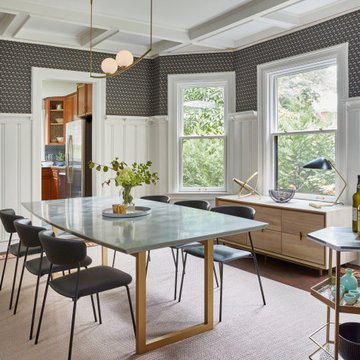
Even Family Dining Rooms can have glamorous and comfortable. Chic and elegant light pendant over a rich resin dining top make for a perfect pair. A vinyl go is my goto under dining table secret to cleanable and cozy.
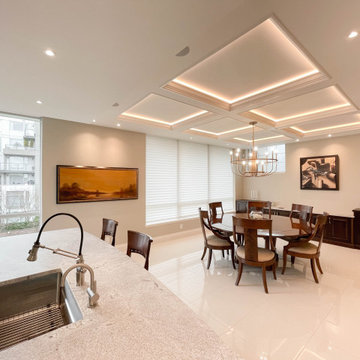
Idee per una sala da pranzo aperta verso la cucina classica di medie dimensioni con pavimento in gres porcellanato, pavimento bianco e soffitto a cassettoni
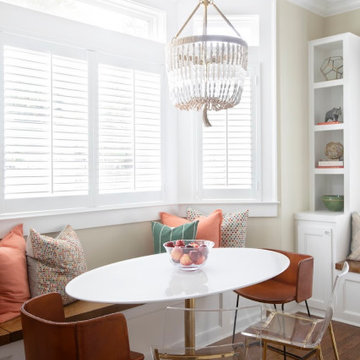
Ispirazione per una sala da pranzo classica di medie dimensioni con pavimento marrone e soffitto a cassettoni
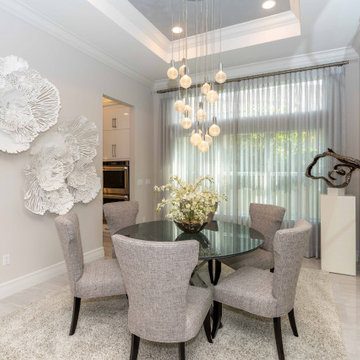
Dining room with mirrors and 3D wall art.
Immagine di una sala da pranzo classica chiusa e di medie dimensioni con pareti bianche, pavimento in marmo, pavimento beige e soffitto a cassettoni
Immagine di una sala da pranzo classica chiusa e di medie dimensioni con pareti bianche, pavimento in marmo, pavimento beige e soffitto a cassettoni
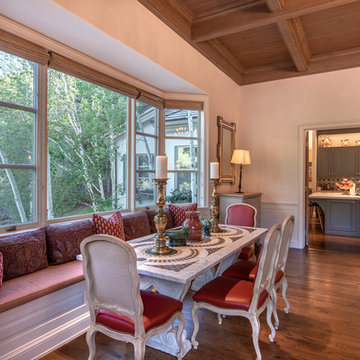
In this dining area, the large window with seating provides a panoramic view and fresh look. While the lamps and table decors contribute to the Victorian style of the interior, giving a feeling of warmth and elegance.
Built by ULFBUILT. Contact us today to learn more.
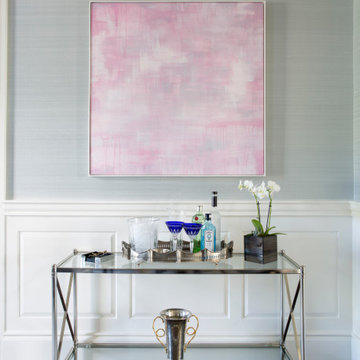
Ispirazione per una sala da pranzo minimal chiusa e di medie dimensioni con pareti grigie, parquet scuro, soffitto a cassettoni e carta da parati
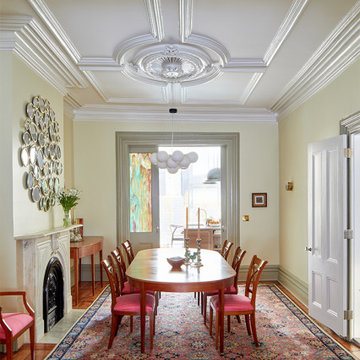
Idee per una sala da pranzo tradizionale chiusa e di medie dimensioni con pareti gialle, pavimento in legno massello medio, camino classico, cornice del camino in pietra, pavimento marrone e soffitto a cassettoni

Foto di una sala da pranzo aperta verso il soggiorno stile marino di medie dimensioni con pareti beige, pavimento in legno massello medio, pavimento marrone, soffitto a cassettoni e pannellatura
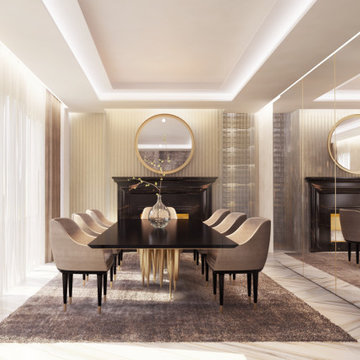
Foto di una sala da pranzo minimalista chiusa e di medie dimensioni con pareti beige, pavimento in marmo, camino classico, cornice del camino in pietra, pavimento bianco, soffitto a cassettoni e pannellatura
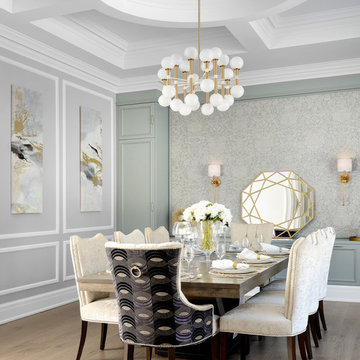
Luxurious Dining Room, with custom designed decorative ceilings with a unique chandelier. The wall paneling was used to border the client's artwork. Wallpaper added elegance and texture to the space. We built some base cabinets for storage and the top can be used as a server.
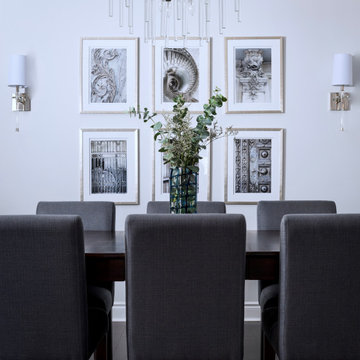
Foto di una sala da pranzo aperta verso il soggiorno moderna di medie dimensioni con nessun camino e soffitto a cassettoni
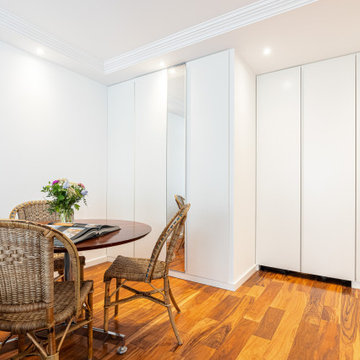
Coin repas. Parquet bois de rose. Faux-plafond avec casquette périphérique et spots intégrés. Climatisation gainable. Création de placards intégrés et une des portes dissimule un coin bureau.
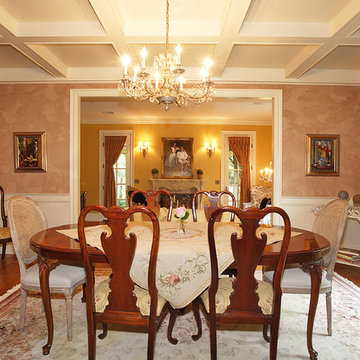
A formal dining room directly off the formal living room creates additional spaces in a home for entertaining and enjoyment. The traditional design of this space nods to the family's elegant style.
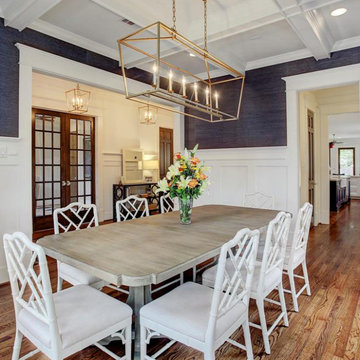
Our client’s are a busy young family who entertain frequently and needed a warm, welcoming, and practical home. They prefer a clean almost minimal traditional style. We kept the color palette to whites, grays, and navy. We used the dramatic Navy Blue to punch up the dining room, accent the kitchen, and in furnishings in the living room.
Sale da Pranzo di medie dimensioni con soffitto a cassettoni - Foto e idee per arredare
7