Sale da Pranzo di medie dimensioni con soffitto a cassettoni - Foto e idee per arredare
Filtra anche per:
Budget
Ordina per:Popolari oggi
81 - 100 di 603 foto
1 di 3

This dining room is from a custom home in North York, in the Greater Toronto Area. It was designed and built by bespoke luxury custom home builder Avvio Fine Homes in 2015. The dining room is an open concept, looking onto the living room, foyer, stairs, and hall to the office, kitchen and family room. It features a waffled ceiling, wainscoting and red oak hardwood flooring. It also adjoins the servery, connecting it to the kitchen.
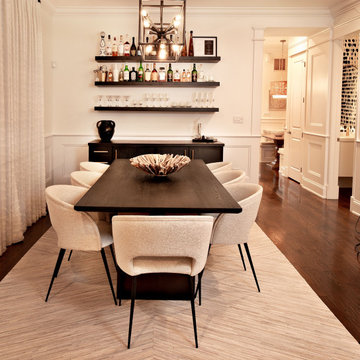
Ispirazione per una sala da pranzo design di medie dimensioni con pareti bianche, parquet scuro, pavimento marrone e soffitto a cassettoni
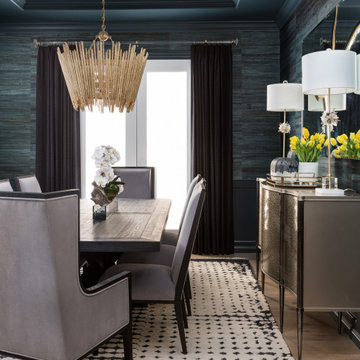
Immagine di una sala da pranzo classica chiusa e di medie dimensioni con pareti verdi, parquet chiaro, pavimento marrone, soffitto a cassettoni e carta da parati
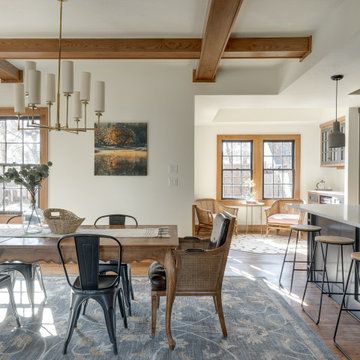
View into the bright but cozy dining room and coffee bar.
Idee per una sala da pranzo aperta verso la cucina tradizionale di medie dimensioni con pareti bianche, pavimento in legno massello medio, pavimento marrone e soffitto a cassettoni
Idee per una sala da pranzo aperta verso la cucina tradizionale di medie dimensioni con pareti bianche, pavimento in legno massello medio, pavimento marrone e soffitto a cassettoni
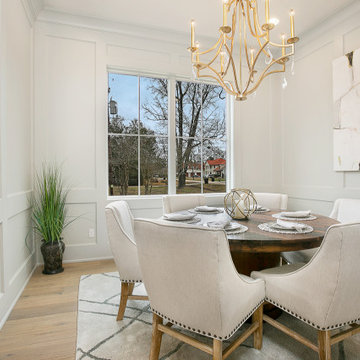
Dining Room
⚜️⚜️⚜️⚜️⚜️⚜️⚜️⚜️⚜️⚜️⚜️⚜️⚜️
The latest custom home from Golden Fine Homes is a stunning Louisiana French Transitional style home.
This home has five bedrooms and five bathrooms with a flexible floorplan design that allows for a multitude of uses.
A separate dining room, butlers’ pantry, wet-bar with icemaker and beverage refrigerator, a large outdoor living room with grill and fireplace and kids bonus area upstairs. It also has an extra large media closet/room with plenty of space for added indoor storage.
The kitchen is equipped with all high-end appliances with matching custom cabinet panels and gorgeous Mont Blanc quartzite counters. Floor to ceiling custom cabinets with LED lighting, custom hood and custom tile work, including imported italian marble backsplash. Decorator lighting, pot filler and breakfast area overlooking the covered outdoor living space round out the gourmet kitchen.
The master bedroom is accented by a large reading nook with windows to the back yard. The master bathroom is gorgeous with decorator lighting, custom tilework, makeup niche, frameless glass shower and freestanding tub. The master closet has custom cabinetry, dressers and a secure storage room. This gorgeous custom home embodies contemporary elegance.
Perfect for the busy family and those that love to entertain. Located in the new medical district, it’s only a quick 5 minute drive to the hospital. It’s also on the St. George School bus route, with the bus stop located right across the street, so you can watch the kids right from your kitchen window. You simply must see this gorgeous home offering the latest new home design trends and construction technology.
⚜️⚜️⚜️⚜️⚜️⚜️⚜️⚜️⚜️⚜️⚜️⚜️⚜️
If you are looking for a luxury home builder or remodeler on the Louisiana Northshore; Mandeville, Covington, Folsom, Madisonville or surrounding areas, contact us today.
Website: https://goldenfinehomes.com
Email: info@goldenfinehomes.com
Phone: 985-282-2570
⚜️⚜️⚜️⚜️⚜️⚜️⚜️⚜️⚜️⚜️⚜️⚜️⚜️
Louisiana custom home builder, Louisiana remodeling, Louisiana remodeling contractor, home builder, remodeling, bathroom remodeling, new home, bathroom renovations, kitchen remodeling, kitchen renovation, custom home builders, home remodeling, house renovation, new home construction, house building, home construction, bathroom remodeler near me, kitchen remodeler near me, kitchen makeovers, new home builders.
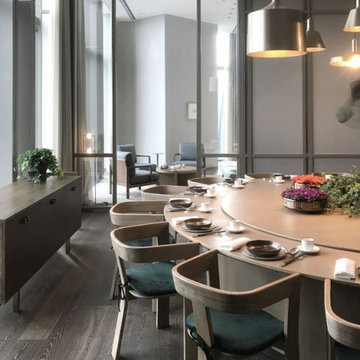
Each private dining room uses hand painted silk screens to add to the romance and intimacy.
Esempio di una sala da pranzo etnica di medie dimensioni e chiusa con pareti bianche, parquet scuro, nessun camino, pavimento marrone, soffitto a cassettoni e pareti in legno
Esempio di una sala da pranzo etnica di medie dimensioni e chiusa con pareti bianche, parquet scuro, nessun camino, pavimento marrone, soffitto a cassettoni e pareti in legno
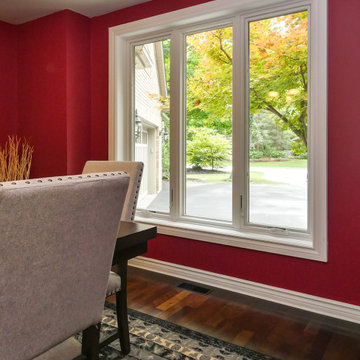
Trendy dining room with new triple window combination we installed. This stylish room with dark wood flooring and furniture and regal accent rug looks fabulous with a set of windows that include casement and picture windows. Now is the perfect time to replace the windows in your home with Renewal by Andersen of Greater Toronto, serving most of Ontario.
Find out more about replacing your home windows -- Contact Us Today! 844-819-3040
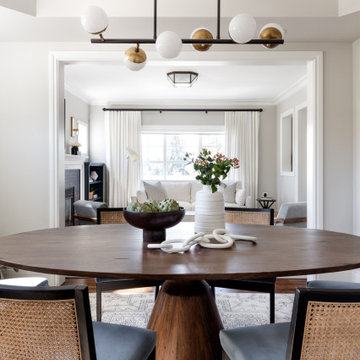
Esempio di una sala da pranzo tradizionale chiusa e di medie dimensioni con pareti grigie, pavimento in legno massello medio, pavimento marrone e soffitto a cassettoni
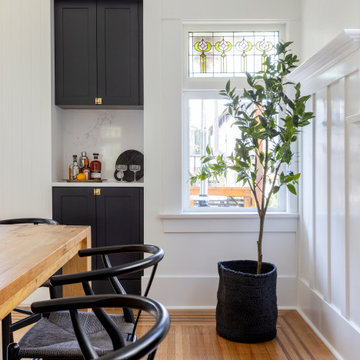
Finding the line between classic and contemporary, then restoring this heritage kitchen to the space that it once was (or should have been!) was our challenge in this home. It had seen many renovations over the century, none of them honouring the existing details. We created a French-inspired kitchen, dining room, entryway and powder room to suit a busy modern family living in a classic heritage home.
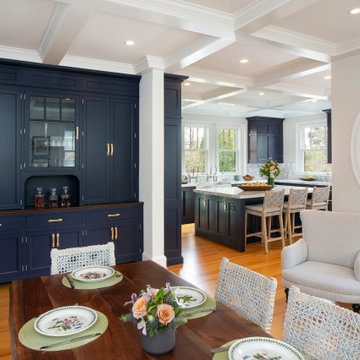
Immagine di un angolo colazione tradizionale di medie dimensioni con pareti bianche, parquet chiaro, pavimento beige e soffitto a cassettoni
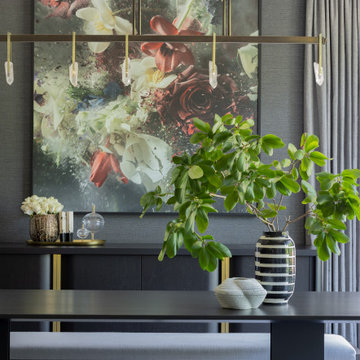
Photography by Michael J. Lee
Idee per una sala da pranzo classica chiusa e di medie dimensioni con pareti grigie, parquet scuro, nessun camino, pavimento marrone, soffitto a cassettoni e carta da parati
Idee per una sala da pranzo classica chiusa e di medie dimensioni con pareti grigie, parquet scuro, nessun camino, pavimento marrone, soffitto a cassettoni e carta da parati
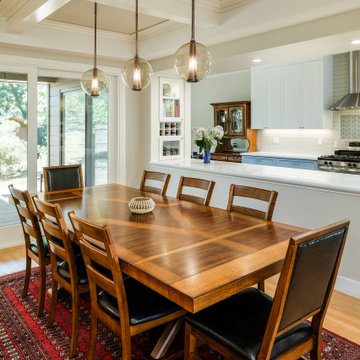
Morse Custom Homes & Remodeling really gave this 1941 California ranch-style home the entertainment space that 2020 calls for. We opened up the wall which once separated the family room from the kitchen, providing an all inclusive living space with kitchen, dining room and family room. The new beautifully crafted coffered ceiling, contemporary pendant lights and large lite-slider make this new space shine!
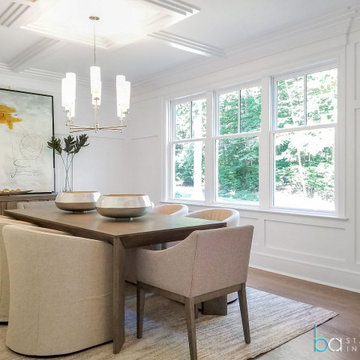
When beautiful architectural details are being accentuated with contemporary on trend staging it is called perfection in design. We picked up on the natural elements in the kitchen design and mudroom and incorporated natural elements into the staging design creating a soothing and sophisticated atmosphere. We take not just the buyers demographic,but also surroundings and architecture into consideration when designing our stagings.
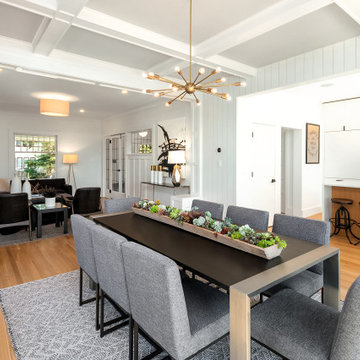
Photo by Amaryllis Lockhart
Idee per una sala da pranzo aperta verso il soggiorno design di medie dimensioni con parquet chiaro, soffitto a cassettoni e pareti bianche
Idee per una sala da pranzo aperta verso il soggiorno design di medie dimensioni con parquet chiaro, soffitto a cassettoni e pareti bianche
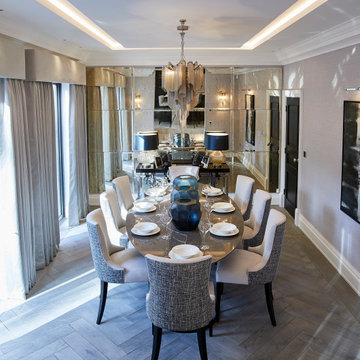
A full renovation of a dated but expansive family home, including bespoke staircase repositioning, entertainment living and bar, updated pool and spa facilities and surroundings and a repositioning and execution of a new sunken dining room to accommodate a formal sitting room.
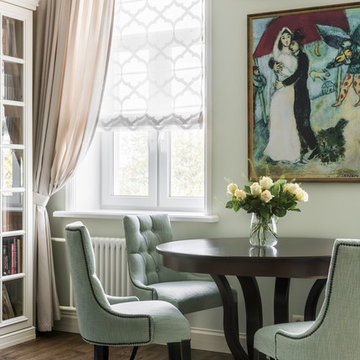
обеденная зона
Ispirazione per una sala da pranzo aperta verso la cucina chic di medie dimensioni con pareti beige, parquet scuro, nessun camino, pavimento marrone e soffitto a cassettoni
Ispirazione per una sala da pranzo aperta verso la cucina chic di medie dimensioni con pareti beige, parquet scuro, nessun camino, pavimento marrone e soffitto a cassettoni
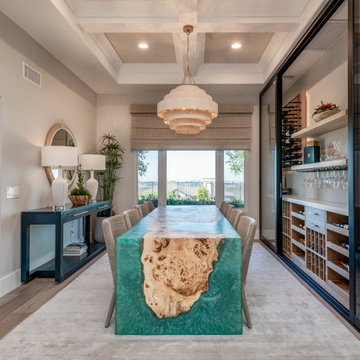
This dreamy custom dining table from Elwood Design is really everything! We are in love!!! So we built out a custom coffered ceiling and added a custom wine cellar wall, floor to ceiling, 10' high, almost 16' long with a gorgeous Palacek light and chairs to make this space the show stopper that it is.
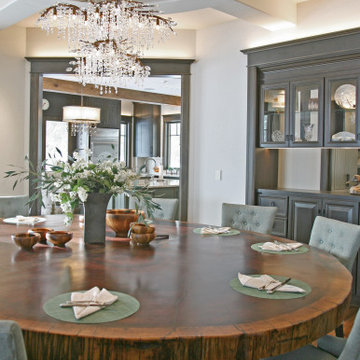
The dining room is central to the kitchen, sunroom, and great room. There is a passage hall from the main hall to the kitchen on the opposite side of the server. The custom cabinetry keeps the dining space from feeling stuffy or enclosed. The round redwood table was custom made in California and shipped to the site. It can easily seat 10-12 very comfortably.
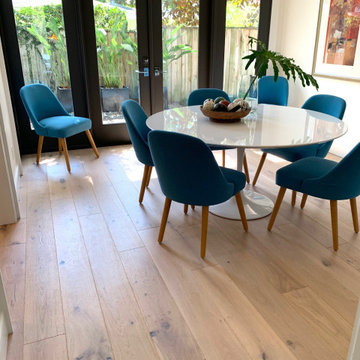
Laguna Oak Hardwood – The Alta Vista Hardwood Flooring Collection is a return to vintage European Design. These beautiful classic and refined floors are crafted out of French White Oak, a premier hardwood species that has been used for everything from flooring to shipbuilding over the centuries due to its stability.
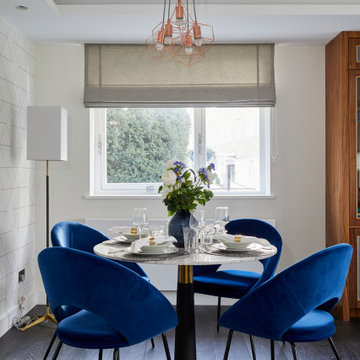
Foto di una sala da pranzo aperta verso la cucina moderna di medie dimensioni con pareti beige, parquet scuro, pavimento grigio, soffitto a cassettoni e carta da parati
Sale da Pranzo di medie dimensioni con soffitto a cassettoni - Foto e idee per arredare
5