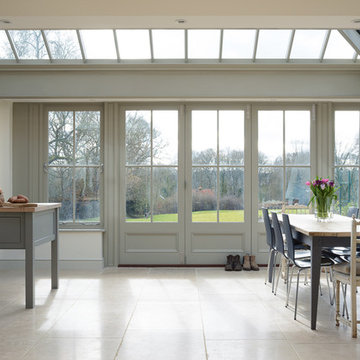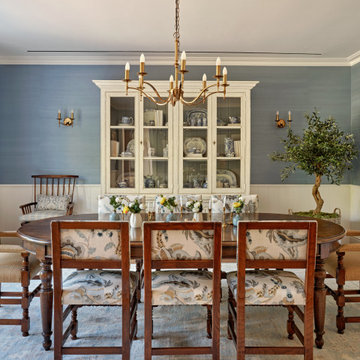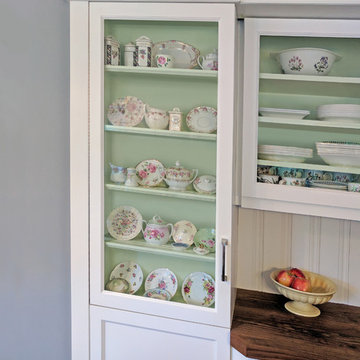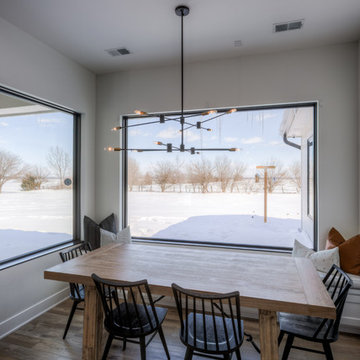Sale da Pranzo country grigie - Foto e idee per arredare
Filtra anche per:
Budget
Ordina per:Popolari oggi
61 - 80 di 2.245 foto
1 di 3
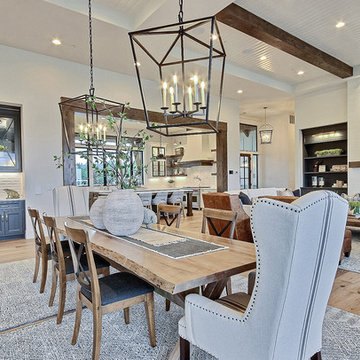
Inspired by the majesty of the Northern Lights and this family's everlasting love for Disney, this home plays host to enlighteningly open vistas and playful activity. Like its namesake, the beloved Sleeping Beauty, this home embodies family, fantasy and adventure in their truest form. Visions are seldom what they seem, but this home did begin 'Once Upon a Dream'. Welcome, to The Aurora.
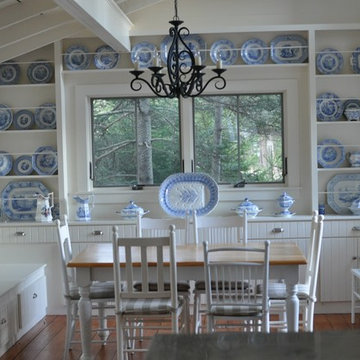
For the dining area next to the kitchen, custom shelving was designed to house the family's collection of plates from Holland.
Foto di una grande sala da pranzo aperta verso la cucina country con pavimento in legno massello medio
Foto di una grande sala da pranzo aperta verso la cucina country con pavimento in legno massello medio
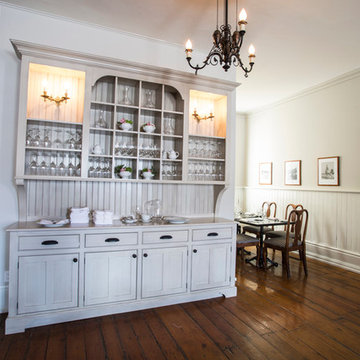
I designed this Servery cabinet for a Historic Inn.
Esempio di una grande sala da pranzo aperta verso la cucina country con pareti beige, pavimento in legno massello medio, nessun camino e pavimento marrone
Esempio di una grande sala da pranzo aperta verso la cucina country con pareti beige, pavimento in legno massello medio, nessun camino e pavimento marrone
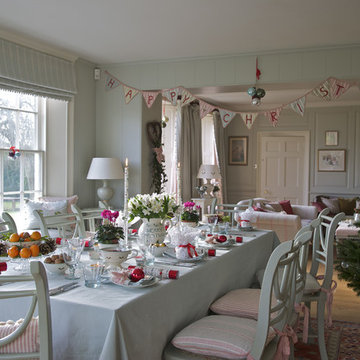
Immagine di una grande sala da pranzo aperta verso il soggiorno country con pavimento in legno massello medio e pareti grigie
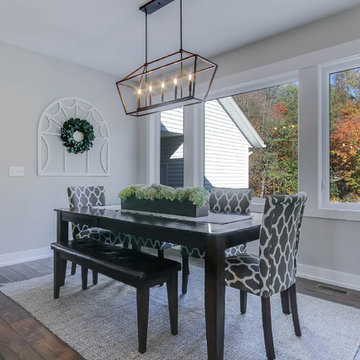
This home is full of clean lines, soft whites and grey, & lots of built-in pieces. Large entry area with message center, dual closets, custom bench with hooks and cubbies to keep organized. Living room fireplace with shiplap, custom mantel and cabinets, and white brick.
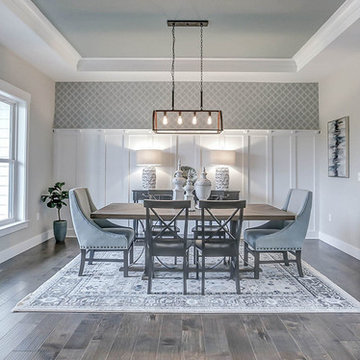
This grand 2-story home with first-floor owner’s suite includes a 3-car garage with spacious mudroom entry complete with built-in lockers. A stamped concrete walkway leads to the inviting front porch. Double doors open to the foyer with beautiful hardwood flooring that flows throughout the main living areas on the 1st floor. Sophisticated details throughout the home include lofty 10’ ceilings on the first floor and farmhouse door and window trim and baseboard. To the front of the home is the formal dining room featuring craftsman style wainscoting with chair rail and elegant tray ceiling. Decorative wooden beams adorn the ceiling in the kitchen, sitting area, and the breakfast area. The well-appointed kitchen features stainless steel appliances, attractive cabinetry with decorative crown molding, Hanstone countertops with tile backsplash, and an island with Cambria countertop. The breakfast area provides access to the spacious covered patio. A see-thru, stone surround fireplace connects the breakfast area and the airy living room. The owner’s suite, tucked to the back of the home, features a tray ceiling, stylish shiplap accent wall, and an expansive closet with custom shelving. The owner’s bathroom with cathedral ceiling includes a freestanding tub and custom tile shower. Additional rooms include a study with cathedral ceiling and rustic barn wood accent wall and a convenient bonus room for additional flexible living space. The 2nd floor boasts 3 additional bedrooms, 2 full bathrooms, and a loft that overlooks the living room.
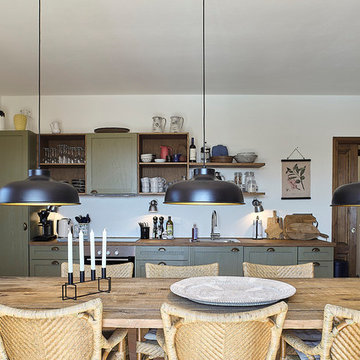
Matteo Castelli
Idee per una grande sala da pranzo aperta verso la cucina country con pareti bianche
Idee per una grande sala da pranzo aperta verso la cucina country con pareti bianche
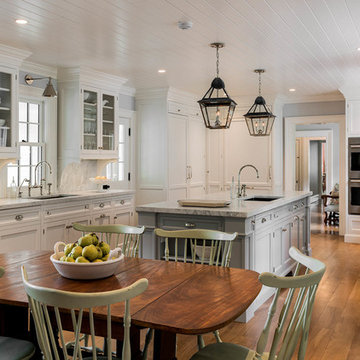
Kitchen
Photo by Rob Karosis
Immagine di una grande sala da pranzo aperta verso la cucina country con pareti grigie, pavimento in legno massello medio, camino classico, cornice del camino in mattoni e pavimento marrone
Immagine di una grande sala da pranzo aperta verso la cucina country con pareti grigie, pavimento in legno massello medio, camino classico, cornice del camino in mattoni e pavimento marrone
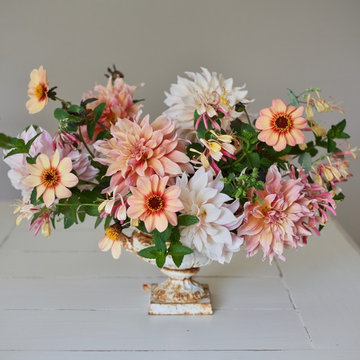
Seattle-area floral designer Alicia Schwede of Flirtyfleurs.com made this arrangement using Longfield Gardens dahlias grown in her own garden. With a limited palette of harmonious colors and several different flower styles, she composed a distinctive bouquet with an old-world feel. To get the look, simply grow all three varieties in this exclusive collection. Note: Labyrinth (pictured) is unavailable this year, so we are substituting Belle of Barmera.
This collection contains:
• 3 Dahlia Cafe Au Lait
• 3 Dahlia HS Date
• 3 Dahlia Belle of Barmera
Photography: Flirty Fleurs
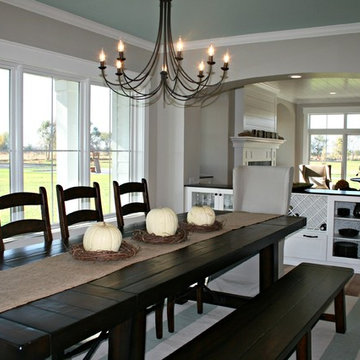
Anna Oseka
Esempio di una grande sala da pranzo aperta verso il soggiorno country con pareti grigie, pavimento in legno massello medio, nessun camino e pavimento marrone
Esempio di una grande sala da pranzo aperta verso il soggiorno country con pareti grigie, pavimento in legno massello medio, nessun camino e pavimento marrone
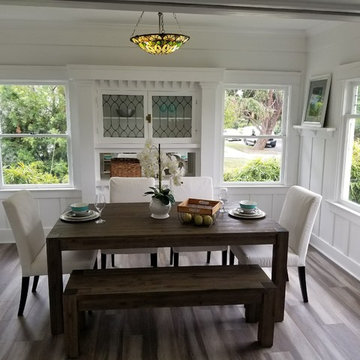
Idee per una piccola sala da pranzo country chiusa con pareti bianche, nessun camino e pavimento grigio
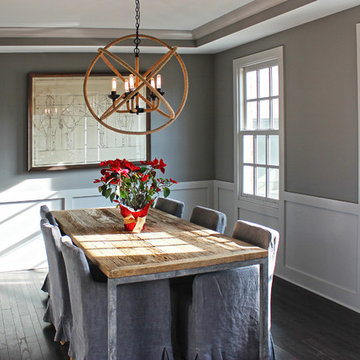
The Tuckerman Home Group
Idee per una grande sala da pranzo country chiusa con pareti grigie e parquet scuro
Idee per una grande sala da pranzo country chiusa con pareti grigie e parquet scuro
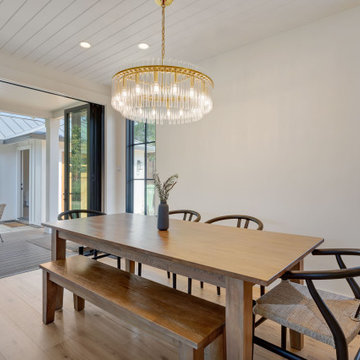
Farmhouse Modern home with horizontal and batten and board white siding and gray/black raised seam metal roofing and black windows.
Immagine di una sala da pranzo country di medie dimensioni
Immagine di una sala da pranzo country di medie dimensioni

Cet espace de 50 m² devait être propice à la détente et la déconnexion, où chaque membre de la famille pouvait s’adonner à son loisir favori : l’écoute d’un vinyle, la lecture d’un livre, quelques notes de guitare…
Le vert kaki et le bois brut s’harmonisent avec le paysage environnant, visible de part et d’autre de la pièce au travers de grandes fenêtres. Réalisés avec d’anciennes planches de bardage, les panneaux de bois apportent une ambiance chaleureuse dans cette pièce d’envergure et réchauffent l’espace cocooning auprès du poêle.
Quelques souvenirs évoquent le passé de cette ancienne bâtisse comme une carte de géographie, un encrier et l’ancien registre de l’école confié par les habitants du village aux nouveaux propriétaires.
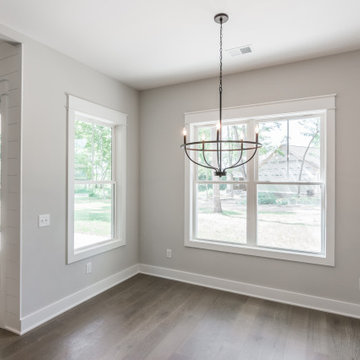
Immagine di una sala da pranzo aperta verso la cucina country di medie dimensioni con pareti grigie, pavimento in vinile, camino classico, cornice del camino in pietra e pavimento marrone
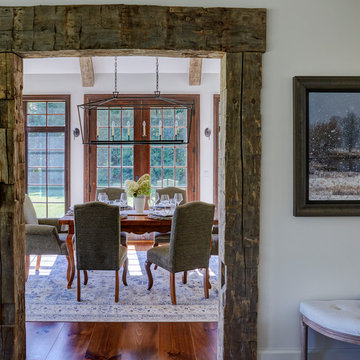
Reclaimed hand hewn barn beams are used for the entry to the dining room. Photo by Mike Kaskel
Immagine di una grande sala da pranzo country chiusa con pareti bianche, pavimento in legno massello medio, nessun camino e pavimento marrone
Immagine di una grande sala da pranzo country chiusa con pareti bianche, pavimento in legno massello medio, nessun camino e pavimento marrone
Sale da Pranzo country grigie - Foto e idee per arredare
4
