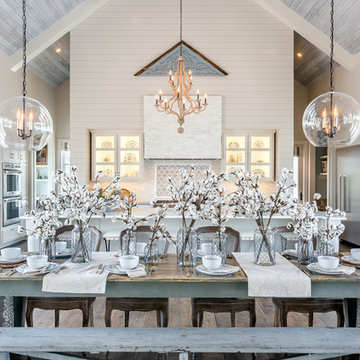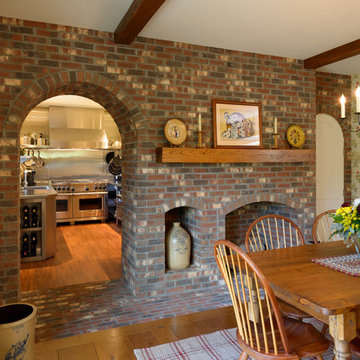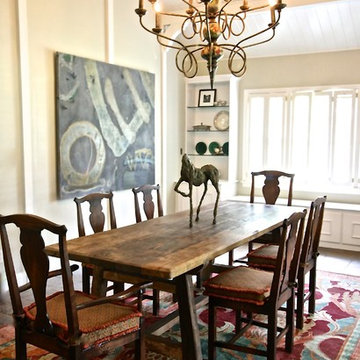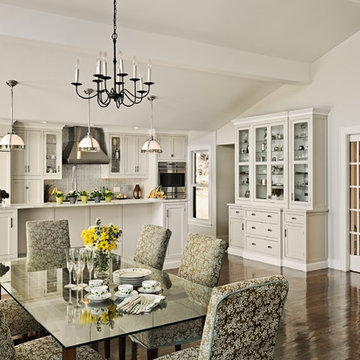Sale da Pranzo country - Foto e idee per arredare
Filtra anche per:
Budget
Ordina per:Popolari oggi
61 - 80 di 4.973 foto
1 di 3
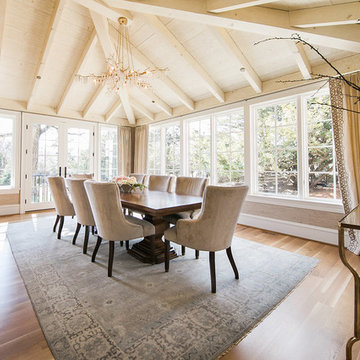
Ispirazione per una grande sala da pranzo country chiusa con pareti beige, parquet chiaro, camino classico, cornice del camino in pietra e pavimento beige
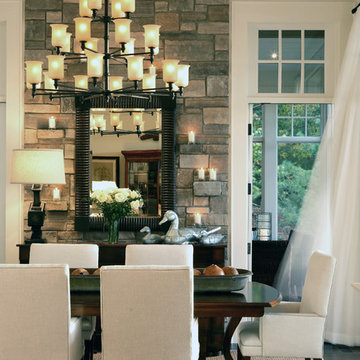
Chris Little Photography
Foto di una grande sala da pranzo country chiusa con pareti bianche, pavimento in legno massello medio, nessun camino e pavimento marrone
Foto di una grande sala da pranzo country chiusa con pareti bianche, pavimento in legno massello medio, nessun camino e pavimento marrone
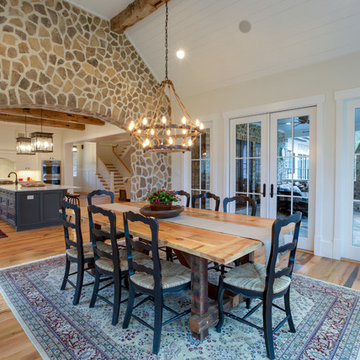
Esempio di una grande sala da pranzo country chiusa con pareti beige e parquet chiaro
Trova il professionista locale adatto per il tuo progetto
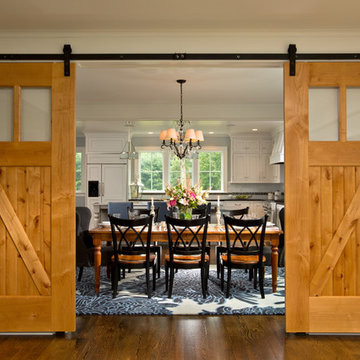
An open floor plan between the Kitchen, Dining, and Living areas is thoughtfully divided by sliding barn doors, providing both visual and acoustic separation. The rear screened porch and grilling area located off the Kitchen become the focal point for outdoor entertaining and relaxing. Custom cabinetry and millwork throughout are a testament to the talents of the builder, with the project proving how design-build relationships between builder and architect can thrive given similar design mindsets and passions for the craft of homebuilding.
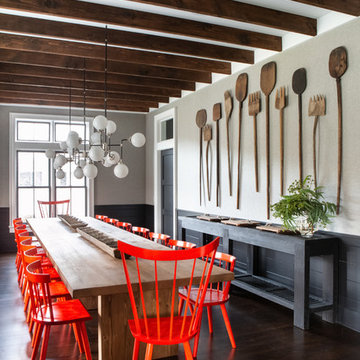
Architectural advisement, Interior Design, Custom Furniture Design & Art Curation by Chango & Co.
Architecture by Crisp Architects
Construction by Structure Works Inc.
Photography by Sarah Elliott
See the feature in Domino Magazine
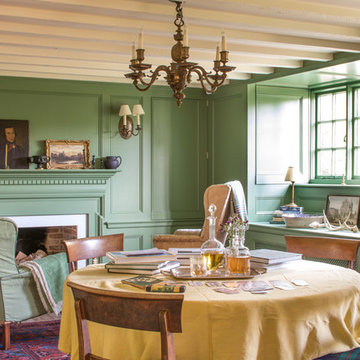
Alterations to an idyllic Cotswold Cottage in Gloucestershire. The works included complete internal refurbishment, together with an entirely new panelled Dining Room, a small oak framed bay window extension to the Kitchen and a new Boot Room / Utility extension.
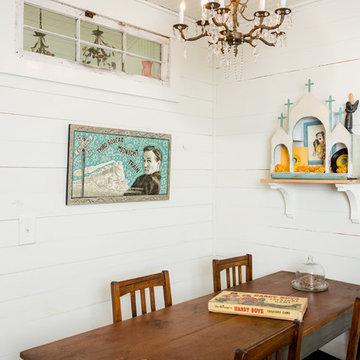
Photo: Jennifer M. Ramos © 2018 Houzz
Esempio di una sala da pranzo country con pareti bianche, pavimento in legno massello medio e pavimento marrone
Esempio di una sala da pranzo country con pareti bianche, pavimento in legno massello medio e pavimento marrone
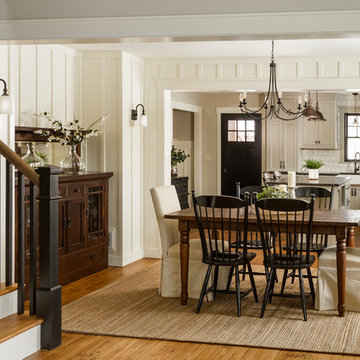
Ispirazione per una sala da pranzo aperta verso la cucina country di medie dimensioni con pareti bianche, pavimento in legno massello medio, camino classico e cornice del camino in pietra
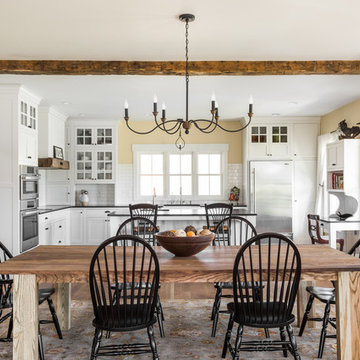
The Home Aesthetic
Esempio di una grande sala da pranzo aperta verso la cucina country con pareti beige e pavimento in legno massello medio
Esempio di una grande sala da pranzo aperta verso la cucina country con pareti beige e pavimento in legno massello medio
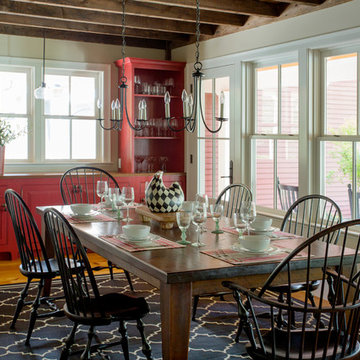
When Cummings Architects first met with the owners of this understated country farmhouse, the building’s layout and design was an incoherent jumble. The original bones of the building were almost unrecognizable. All of the original windows, doors, flooring, and trims – even the country kitchen – had been removed. Mathew and his team began a thorough design discovery process to find the design solution that would enable them to breathe life back into the old farmhouse in a way that acknowledged the building’s venerable history while also providing for a modern living by a growing family.
The redesign included the addition of a new eat-in kitchen, bedrooms, bathrooms, wrap around porch, and stone fireplaces. To begin the transforming restoration, the team designed a generous, twenty-four square foot kitchen addition with custom, farmers-style cabinetry and timber framing. The team walked the homeowners through each detail the cabinetry layout, materials, and finishes. Salvaged materials were used and authentic craftsmanship lent a sense of place and history to the fabric of the space.
The new master suite included a cathedral ceiling showcasing beautifully worn salvaged timbers. The team continued with the farm theme, using sliding barn doors to separate the custom-designed master bath and closet. The new second-floor hallway features a bold, red floor while new transoms in each bedroom let in plenty of light. A summer stair, detailed and crafted with authentic details, was added for additional access and charm.
Finally, a welcoming farmer’s porch wraps around the side entry, connecting to the rear yard via a gracefully engineered grade. This large outdoor space provides seating for large groups of people to visit and dine next to the beautiful outdoor landscape and the new exterior stone fireplace.
Though it had temporarily lost its identity, with the help of the team at Cummings Architects, this lovely farmhouse has regained not only its former charm but also a new life through beautifully integrated modern features designed for today’s family.
Photo by Eric Roth
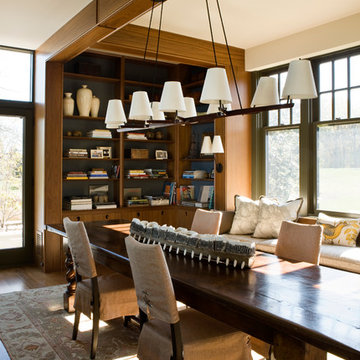
A ceramic vessel made by a local artisan sits atop the table in the reading nook of the living room. Photographer: Angie Seckinger
Immagine di una sala da pranzo country con parquet scuro
Immagine di una sala da pranzo country con parquet scuro
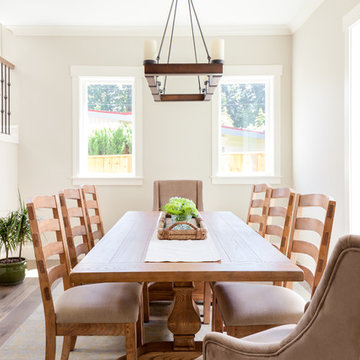
Christian J Anderson Photography
Idee per una sala da pranzo aperta verso il soggiorno country di medie dimensioni con pareti grigie, pavimento in legno massello medio, nessun camino e pavimento marrone
Idee per una sala da pranzo aperta verso il soggiorno country di medie dimensioni con pareti grigie, pavimento in legno massello medio, nessun camino e pavimento marrone

архитектор Александра Петунин, дизайнер Leslie Tucker, фотограф Надежда Серебрякова
Immagine di una sala da pranzo aperta verso il soggiorno country di medie dimensioni con pareti beige, pavimento con piastrelle in ceramica, camino ad angolo, cornice del camino in intonaco e pavimento beige
Immagine di una sala da pranzo aperta verso il soggiorno country di medie dimensioni con pareti beige, pavimento con piastrelle in ceramica, camino ad angolo, cornice del camino in intonaco e pavimento beige
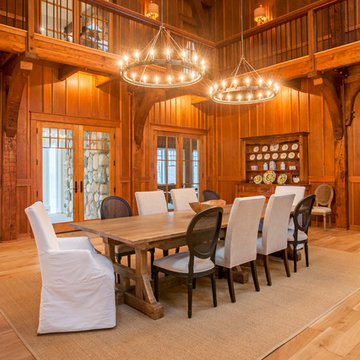
Idee per una sala da pranzo country con pareti marroni, parquet chiaro e pavimento beige
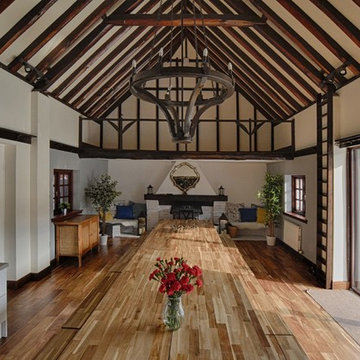
This 18th century New Forest cottage has been sympathetically renovated, retaining much of its original character including exposed beams and stunning fireplaces.
The centre piece of the property is the barn, which boasts two open planned mezzanine floors. The high vaulted ceilings give a sense of space and grandeur. The contemporary solid wood benches give ample seating capacity, while imparting a rustic countryside feel.
Photography: Infocus Interiors
Sale da Pranzo country - Foto e idee per arredare
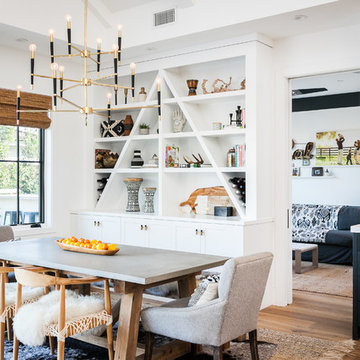
Tim Krueger
Idee per una sala da pranzo aperta verso il soggiorno country con pareti bianche, pavimento in legno massello medio e pavimento beige
Idee per una sala da pranzo aperta verso il soggiorno country con pareti bianche, pavimento in legno massello medio e pavimento beige
4
