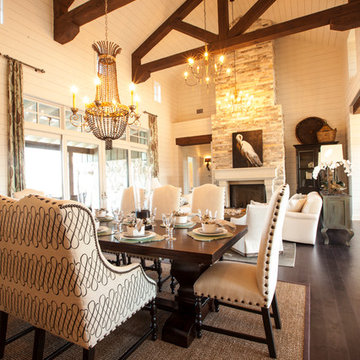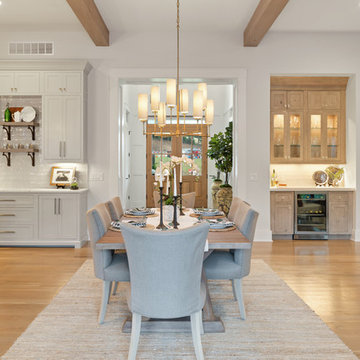Sale da Pranzo country - Foto e idee per arredare
Filtra anche per:
Budget
Ordina per:Popolari oggi
141 - 160 di 4.968 foto
1 di 3
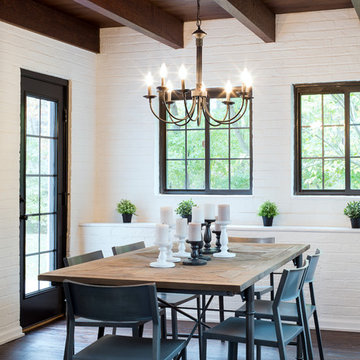
Esempio di una grande sala da pranzo country chiusa con pareti bianche, parquet scuro, nessun camino e pavimento marrone
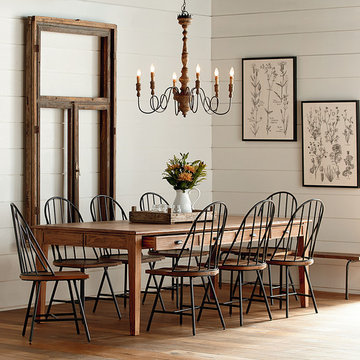
A great dining table has always been the center of family life and Magnolia Homes' 8 foot Keeping Dining Table will be just that with its nostalgic look of the way things used to be. It has four keeping drawers on each side, thumbnail edges on the top and sturdy square tapered legs.
Also available in 6 foot (72 inches) and 7 foot (84 inches) lengths. All sizes are also available in Jo's White painted finish.
The beautiful Magnolia Home line was designed exclusively by Joanna Gaines to convey her fresh, unique design style that embodies her lifestyle of home and family. Each piece falls onto a specific genre: Boho, Farmhouse, French Inspired, Industrial, Primitive or Traditional. Painted finishes and wood stains are offered that replicate the look of age-worn vintage patinas.
This piece is part of her Farmhouse genre, which is welcoming, comfortable and timelessly fresh. It features charming details such as scalloped trim, farmhouse-style turnings and age-worn finishes. Farmhouse is a nostalgic look into the way things used to be; how people worked with their hands, came home, ate well, and rested. It's a story of times past, how things used to be made, how they used to look. This style is the simplicity and timelessness of the past.
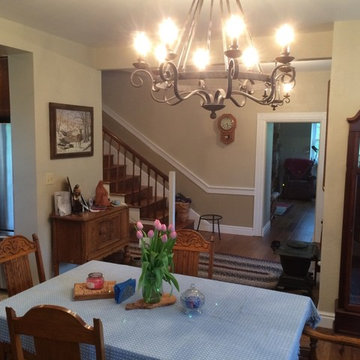
Dining room and Foyer have floating wood floors. Painting consist of warm beige/ gray walls with white trim and wainscot. Existing trim and casings were restored.
Trova il professionista locale adatto per il tuo progetto
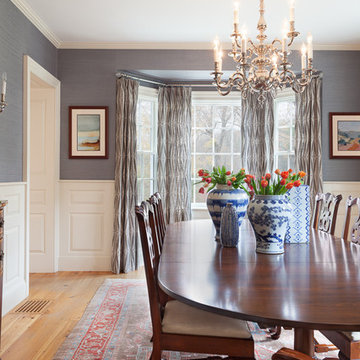
© Greg Perko Photography 2014
Esempio di una sala da pranzo country chiusa e di medie dimensioni con pareti blu, parquet chiaro e nessun camino
Esempio di una sala da pranzo country chiusa e di medie dimensioni con pareti blu, parquet chiaro e nessun camino
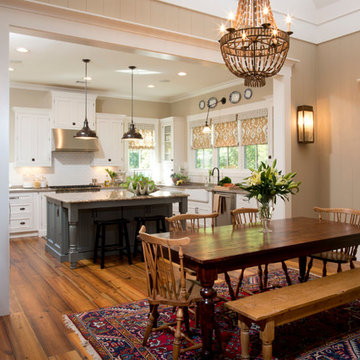
Immagine di una sala da pranzo aperta verso la cucina country di medie dimensioni con pareti beige e pavimento in legno massello medio
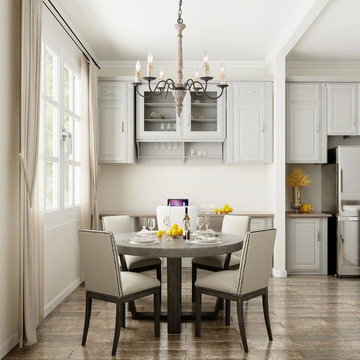
farmhouse dining room
Immagine di una piccola sala da pranzo aperta verso la cucina country con pareti bianche, pavimento in mattoni, cornice del camino in cemento e pavimento marrone
Immagine di una piccola sala da pranzo aperta verso la cucina country con pareti bianche, pavimento in mattoni, cornice del camino in cemento e pavimento marrone
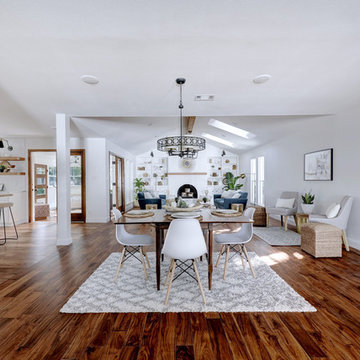
Contemporary whole-house remodel by Melisa Clement Designs
Foto di una sala da pranzo aperta verso il soggiorno country con pareti bianche, pavimento in legno massello medio e pavimento marrone
Foto di una sala da pranzo aperta verso il soggiorno country con pareti bianche, pavimento in legno massello medio e pavimento marrone
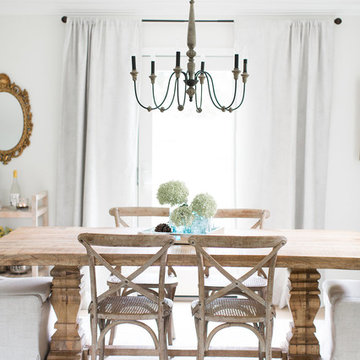
Laura Rae Photography
Immagine di una grande sala da pranzo aperta verso la cucina country con nessun camino, pareti grigie, pavimento beige e parquet chiaro
Immagine di una grande sala da pranzo aperta verso la cucina country con nessun camino, pareti grigie, pavimento beige e parquet chiaro
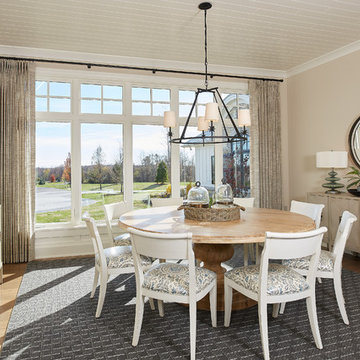
Photographer: Ashley Avila Photography
Builder: Colonial Builders - Tim Schollart
Interior Designer: Laura Davidson
This large estate house was carefully crafted to compliment the rolling hillsides of the Midwest. Horizontal board & batten facades are sheltered by long runs of hipped roofs and are divided down the middle by the homes singular gabled wall. At the foyer, this gable takes the form of a classic three-part archway.
Going through the archway and into the interior, reveals a stunning see-through fireplace surround with raised natural stone hearth and rustic mantel beams. Subtle earth-toned wall colors, white trim, and natural wood floors serve as a perfect canvas to showcase patterned upholstery, black hardware, and colorful paintings. The kitchen and dining room occupies the space to the left of the foyer and living room and is connected to two garages through a more secluded mudroom and half bath. Off to the rear and adjacent to the kitchen is a screened porch that features a stone fireplace and stunning sunset views.
Occupying the space to the right of the living room and foyer is an understated master suite and spacious study featuring custom cabinets with diagonal bracing. The master bedroom’s en suite has a herringbone patterned marble floor, crisp white custom vanities, and access to a his and hers dressing area.
The four upstairs bedrooms are divided into pairs on either side of the living room balcony. Downstairs, the terraced landscaping exposes the family room and refreshment area to stunning views of the rear yard. The two remaining bedrooms in the lower level each have access to an en suite bathroom.
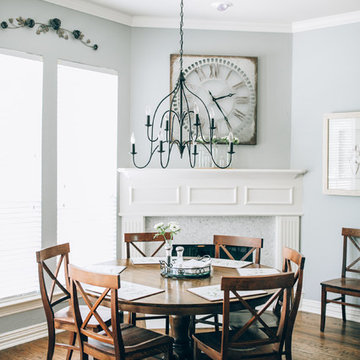
We absolutely love how this Southlake TX kitchen turned out! Crisp, clean, white, and beautiful. In this kitchen we painted their existing cabinets in this crisp white, and installed a small section of custom cabinetry. Lambert Home.
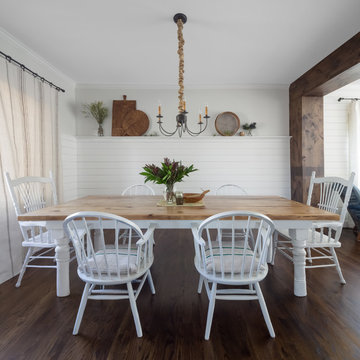
The dining room had orange peel texture walls and a drywalled arch. We planked 2/3'rds fo the wall and added a rail for display and then had a custom post and beam made to replace the arch.
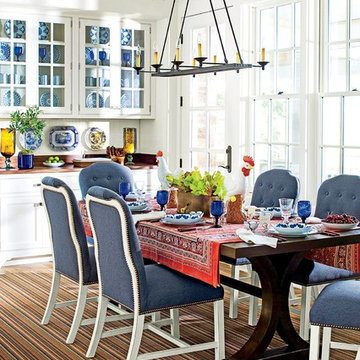
All that is left is for your family to be surrounding that table! Come in today to get started on the perfect kitchen for you and your loved ones.
Immagine di una sala da pranzo country
Immagine di una sala da pranzo country
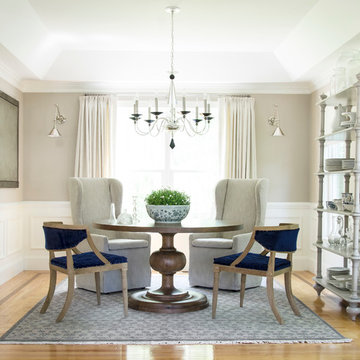
Photo Credit: Tamara Flanagan
Esempio di una sala da pranzo country di medie dimensioni con pareti beige, pavimento in legno massello medio e nessun camino
Esempio di una sala da pranzo country di medie dimensioni con pareti beige, pavimento in legno massello medio e nessun camino
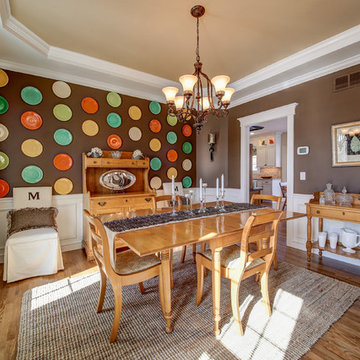
Kris Palen
Idee per una sala da pranzo country chiusa e di medie dimensioni con pareti marroni, pavimento in legno massello medio, nessun camino e pavimento marrone
Idee per una sala da pranzo country chiusa e di medie dimensioni con pareti marroni, pavimento in legno massello medio, nessun camino e pavimento marrone
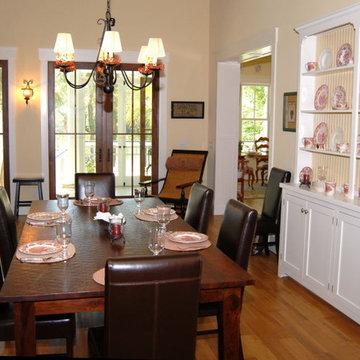
Another Award Winning design for Mr. & Mrs. Keasey on Callawassie Island!
Foto di una sala da pranzo aperta verso il soggiorno country di medie dimensioni con pareti gialle, pavimento in legno massello medio, nessun camino e pavimento marrone
Foto di una sala da pranzo aperta verso il soggiorno country di medie dimensioni con pareti gialle, pavimento in legno massello medio, nessun camino e pavimento marrone
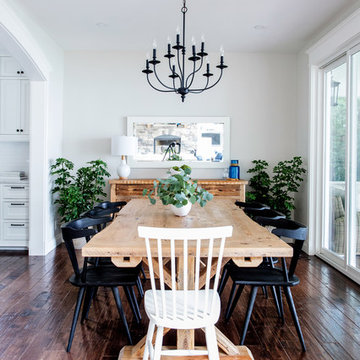
Nat Caron Photography
Esempio di una sala da pranzo country con pareti bianche, parquet scuro e pavimento marrone
Esempio di una sala da pranzo country con pareti bianche, parquet scuro e pavimento marrone
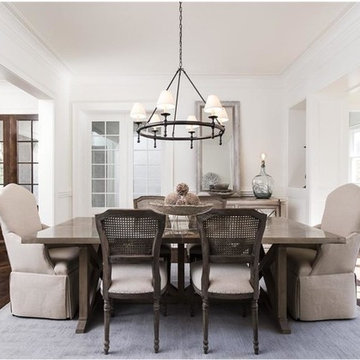
Dining Room
Idee per una sala da pranzo country chiusa e di medie dimensioni con pareti bianche, parquet scuro e nessun camino
Idee per una sala da pranzo country chiusa e di medie dimensioni con pareti bianche, parquet scuro e nessun camino
Sale da Pranzo country - Foto e idee per arredare
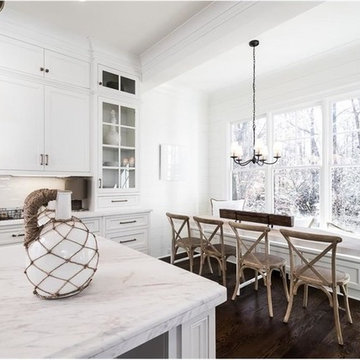
Breakfast Room
Foto di una piccola sala da pranzo aperta verso il soggiorno country con pareti bianche, parquet scuro e nessun camino
Foto di una piccola sala da pranzo aperta verso il soggiorno country con pareti bianche, parquet scuro e nessun camino
8
