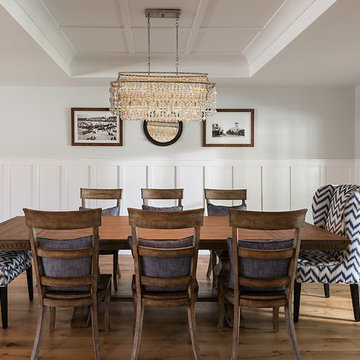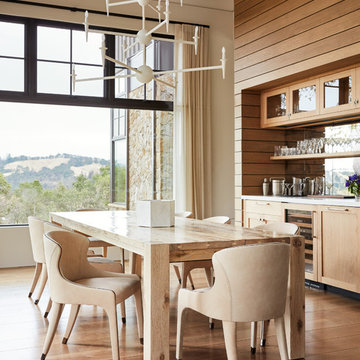Sale da Pranzo country - Foto e idee per arredare
Filtra anche per:
Budget
Ordina per:Popolari oggi
41 - 60 di 4.973 foto
1 di 3
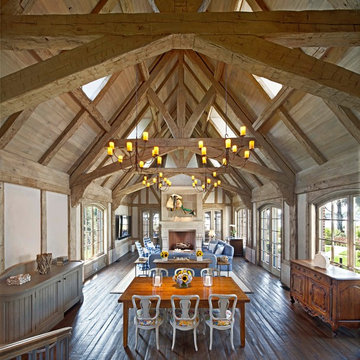
Hand-hewn timber “bents” or trusses iconic in provincial French barns establish the great room in concert with purlins, common rafters, dormers, oak ceilings, and stucco-infill walls of the post-and-beam architecture. Ample space for seating or dining is surrounded by French doors and casement windows enjoying wide views of the landscape. Woodruff Brown Photography
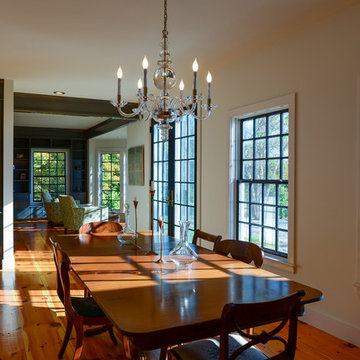
Sally McCay Photography
Foto di una grande sala da pranzo aperta verso la cucina country con pareti bianche, parquet chiaro e nessun camino
Foto di una grande sala da pranzo aperta verso la cucina country con pareti bianche, parquet chiaro e nessun camino
Trova il professionista locale adatto per il tuo progetto
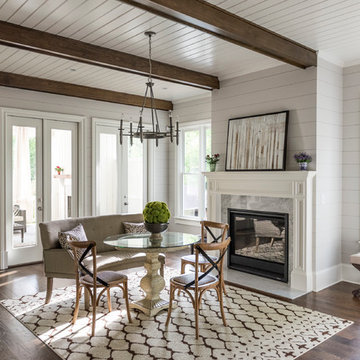
Idee per una sala da pranzo country con parquet scuro, camino classico e cornice del camino in pietra
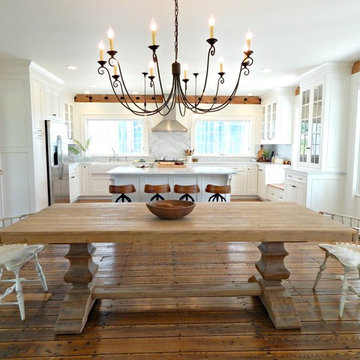
Photo: Stephanie Holmes
Idee per una grande sala da pranzo aperta verso la cucina country con pavimento in legno massello medio, pareti bianche e nessun camino
Idee per una grande sala da pranzo aperta verso la cucina country con pavimento in legno massello medio, pareti bianche e nessun camino
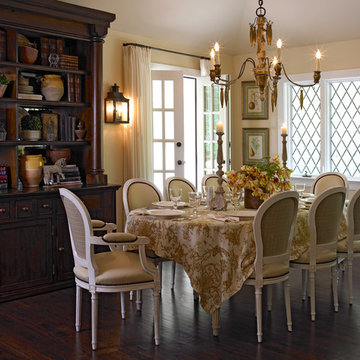
Photo by Ellen McDermott
Ispirazione per una sala da pranzo country di medie dimensioni con pareti beige e parquet scuro
Ispirazione per una sala da pranzo country di medie dimensioni con pareti beige e parquet scuro
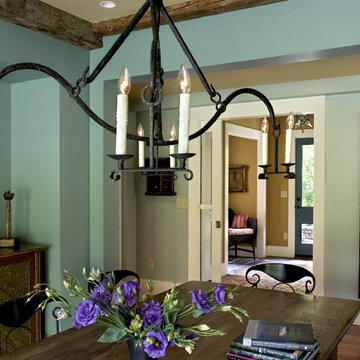
Rob Karosis Photography
www.robkarosis.com
Ispirazione per una sala da pranzo country con pareti verdi
Ispirazione per una sala da pranzo country con pareti verdi
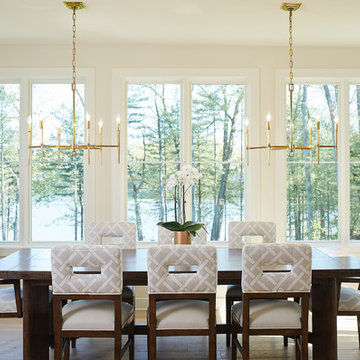
This design blends the recent revival of mid-century aesthetics with the timelessness of a country farmhouse. Each façade features playfully arranged windows tucked under steeply pitched gables. Natural wood lapped siding emphasizes this home's more modern elements, while classic white board & batten covers the core of this house. A rustic stone water table wraps around the base and contours down into the rear view-out terrace.
A Grand ARDA for Custom Home Design goes to
Visbeen Architects, Inc.
Designers: Vision Interiors by Visbeen with AVB Inc
From: East Grand Rapids, Michigan
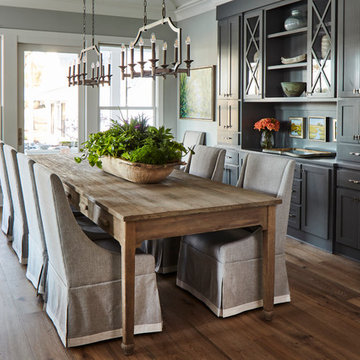
Wilson Design & Construction, Laurey Glenn
Immagine di una sala da pranzo country con pareti verdi, pavimento in legno massello medio e pavimento marrone
Immagine di una sala da pranzo country con pareti verdi, pavimento in legno massello medio e pavimento marrone
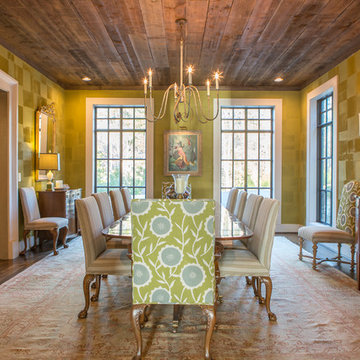
Nathan Leduc Photography
Immagine di una sala da pranzo country chiusa con pareti verdi, parquet scuro e pavimento marrone
Immagine di una sala da pranzo country chiusa con pareti verdi, parquet scuro e pavimento marrone
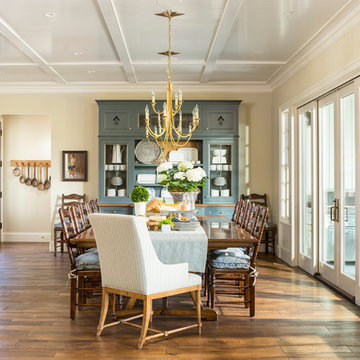
Foto di una sala da pranzo aperta verso la cucina country con pareti beige e parquet scuro
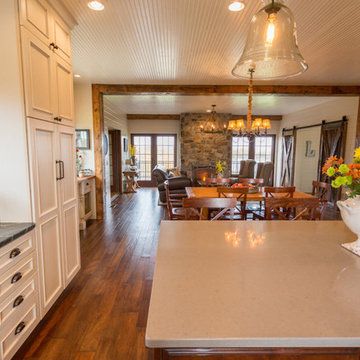
Esempio di una grande sala da pranzo aperta verso il soggiorno country con parquet scuro, pareti gialle, camino classico e cornice del camino in pietra
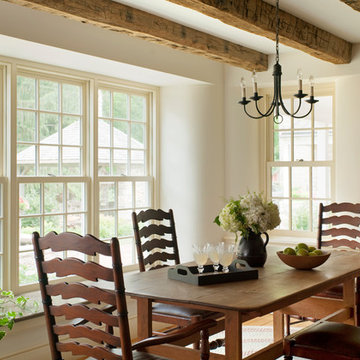
Idee per una sala da pranzo aperta verso la cucina country con pareti bianche
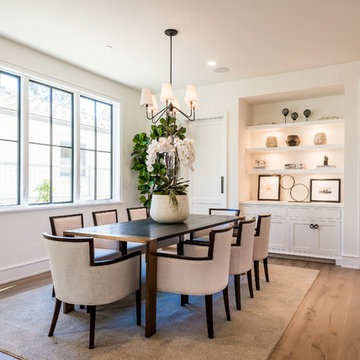
Set upon an oversized and highly sought-after creekside lot in Brentwood, this two story home and full guest home exude a casual, contemporary farmhouse style and vibe. The main residence boasts 5 bedrooms and 5.5 bathrooms, each ensuite with thoughtful touches that accentuate the home’s overall classic finishes. The master retreat opens to a large balcony overlooking the yard accented by mature bamboo and palms. Other features of the main house include European white oak floors, recessed lighting, built in speaker system, attached 2-car garage and a laundry room with 2 sets of state-of-the-art Samsung washers and dryers. The bedroom suite on the first floor enjoys its own entrance, making it ideal for guests. The open concept kitchen features Calacatta marble countertops, Wolf appliances, wine storage, dual sinks and dishwashers and a walk-in butler’s pantry. The loggia is accessed via La Cantina bi-fold doors that fully open for year-round alfresco dining on the terrace, complete with an outdoor fireplace. The wonderfully imagined yard contains a sparkling pool and spa and a crisp green lawn and lovely deck and patio areas. Step down further to find the detached guest home, which was recognized with a Decade Honor Award by the Los Angeles Chapter of the AIA in 2006, and, in fact, was a frequent haunt of Frank Gehry who inspired its cubist design. The guest house has a bedroom and bathroom, living area, a newly updated kitchen and is surrounded by lush landscaping that maximizes its creekside setting, creating a truly serene oasis.
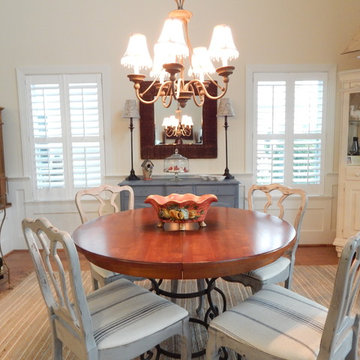
photos by Delmarva Blinds & Shutters
Ispirazione per una sala da pranzo country
Ispirazione per una sala da pranzo country
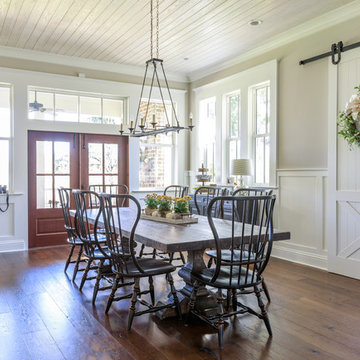
photo by Jessie Preza
Esempio di una sala da pranzo country chiusa con pareti beige, pavimento in legno massello medio, camino classico e pavimento marrone
Esempio di una sala da pranzo country chiusa con pareti beige, pavimento in legno massello medio, camino classico e pavimento marrone
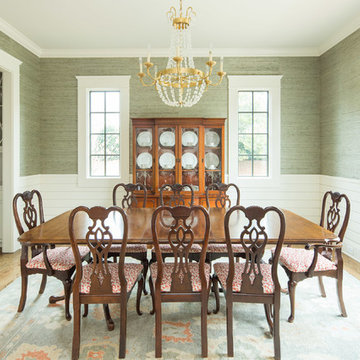
Ispirazione per una sala da pranzo country chiusa con pareti verdi, pavimento in legno massello medio e pavimento marrone
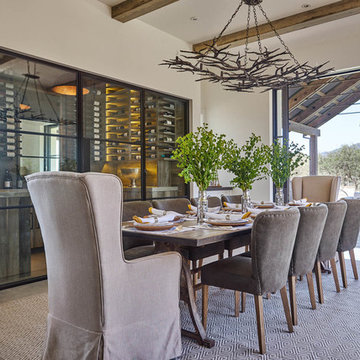
Esempio di una sala da pranzo country con pareti bianche, pavimento in cemento e pavimento grigio
Sale da Pranzo country - Foto e idee per arredare
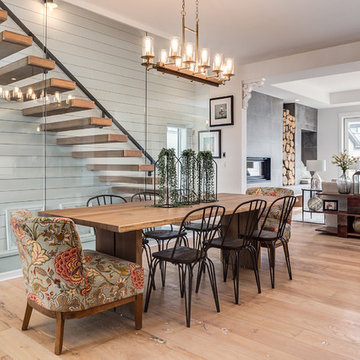
Gorgeous open concept kitchen, dining and living room, perfect for those who love to entertain or spend quality time with the family!
Immagine di una grande sala da pranzo aperta verso la cucina country con pareti bianche, parquet chiaro e pavimento beige
Immagine di una grande sala da pranzo aperta verso la cucina country con pareti bianche, parquet chiaro e pavimento beige
3
