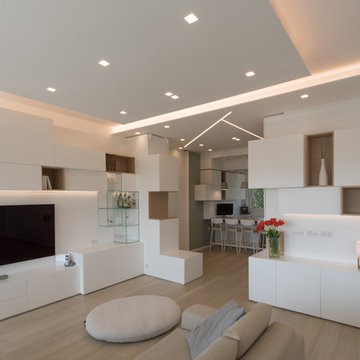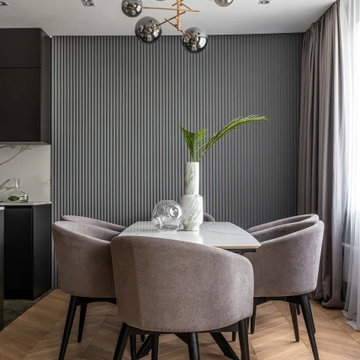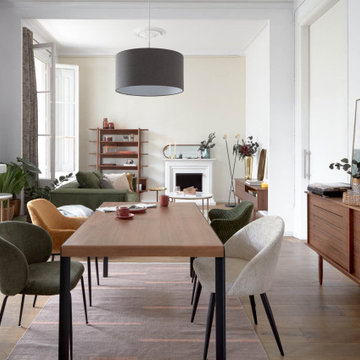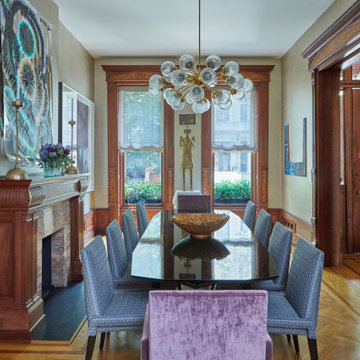Sale da Pranzo contemporanee grigie - Foto e idee per arredare
Filtra anche per:
Budget
Ordina per:Popolari oggi
161 - 180 di 20.102 foto
1 di 3
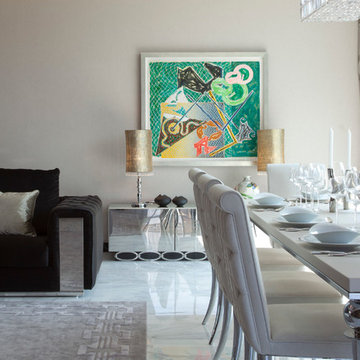
Leather dining table in the open-plan living space of this luxury London penthouse
Esempio di una sala da pranzo design con pavimento in marmo
Esempio di una sala da pranzo design con pavimento in marmo
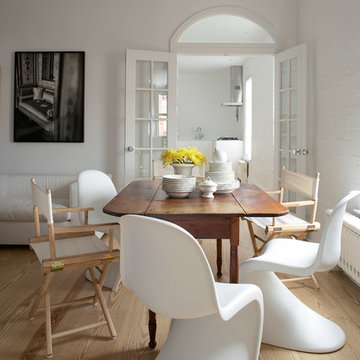
Photography: Jeff Cate
Idee per una sala da pranzo contemporanea con pareti bianche e parquet chiaro
Idee per una sala da pranzo contemporanea con pareti bianche e parquet chiaro

Idee per un'ampia sala da pranzo aperta verso la cucina minimal con pareti multicolore e pavimento grigio
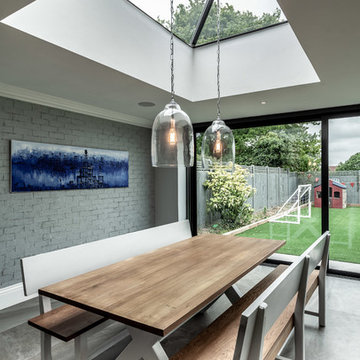
Esempio di una sala da pranzo aperta verso la cucina contemporanea con pareti grigie, pavimento in legno massello medio, nessun camino e pavimento grigio
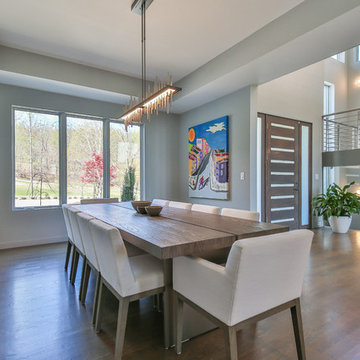
Immagine di una sala da pranzo minimal con pareti grigie, pavimento in legno massello medio e pavimento marrone
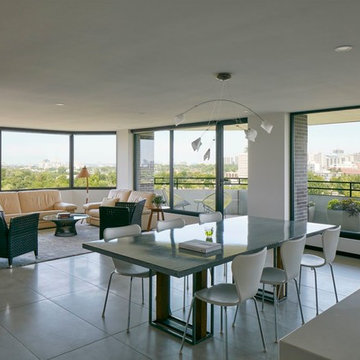
Foto di una grande sala da pranzo aperta verso il soggiorno contemporanea con pareti bianche, pavimento con piastrelle in ceramica, nessun camino e pavimento beige
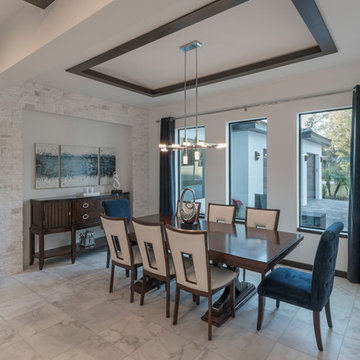
The dining room in this Florida Modern Home in Lake Mary, designed and built by Orlando Custom Home Builder Jorge Ulibarri, features a sleek barrel ceiling lined with espresso wood and anchored by a chrome, LED light saber fixture. A split-face travertine niche wall adds texture an a unifying architectural element throughout the home. For more go to https://cornerstonecustomconstruction.com
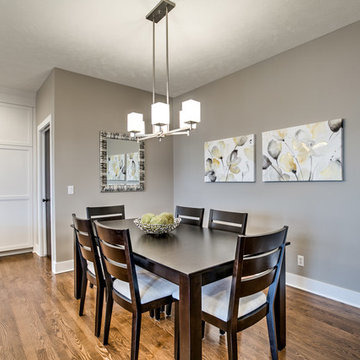
Opened up wall between kitchen/dining and living room. Filled in and refinished oak floors. Refinished existing doors. Replaced/updated baseboards and casing. Tiled fireplace surround and kitchen backsplash. New kitchen cabinets/ countertops/ island. New appliances and fixtures.
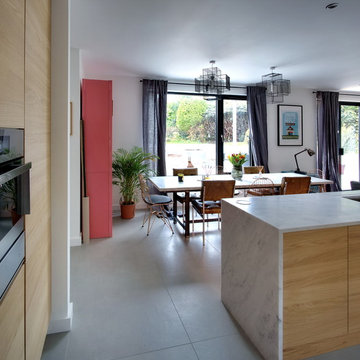
This Modern New Build in Bangor County down is home to a young family and showcases the best of open-plan living. The Solid Wood cabinets feature a striking horizontal wood grain. The smart appliance wall houses the majority of the kitchens appliances and boasts pull out storage. ©ADORNAS KITCHENS
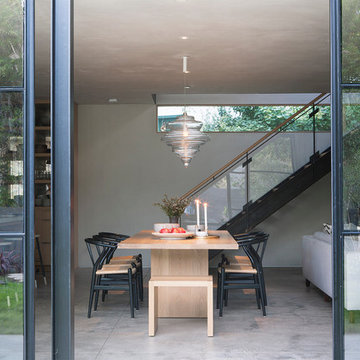
The loft-style kitchen/dining/living room opens up to the front yard and pool area by sliding the steel doors back. Seen above the custom oak dining table and benches at the stair is a long clerestory providing a nice balance of light in the room and a slice of greenery as a backdrop.
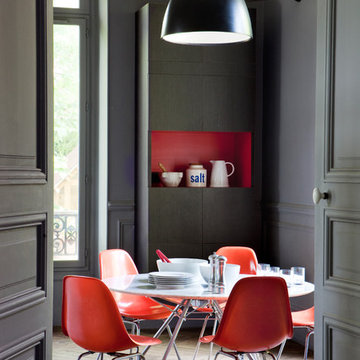
Foto di una grande sala da pranzo contemporanea chiusa con pareti grigie, pavimento in legno massello medio e nessun camino
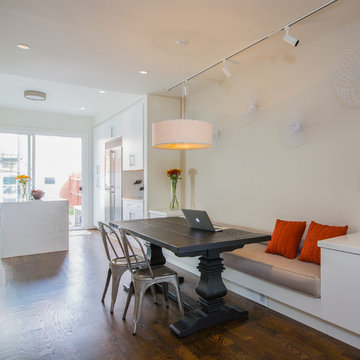
The Living room, Dining/work area and Kitchen all share an open plan, that allowed the space to flow uninterrupted, with a dropped ceiling defining the middle area ( Dining). Natural light floods the space from both the front bay window and the enlarged back sliding doors, that allow views to the patio and the carriage house beyond.
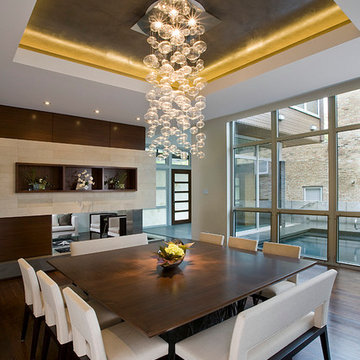
Linda Oyama Bryan- Photographer
Esempio di una sala da pranzo design con parquet scuro e camino bifacciale
Esempio di una sala da pranzo design con parquet scuro e camino bifacciale
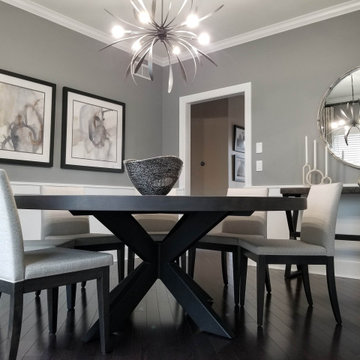
These clients were looking for a contemporary dining space to seat 8. We commissioned a custom made 72" round dining table with an X-base. The chairs are covered in Sunbrella fabric so there is no need to worry about spills. Custom artwork, drapes, lighting, accessories, and wainscoting finished off the space.

Dining Chairs by Coastal Living Sorrento
Styling by Rhiannon Orr & Mel Hasic
Dining Chairs by Coastal Living Sorrento
Styling by Rhiannon Orr & Mel Hasic
Laminex Doors & Drawers in "Super White"
Display Shelves in Laminex "American Walnut Veneer Random cut Mismatched
Benchtop - Caesarstone Staturio Maximus'
Splashback - Urban Edge - "Brique" in Green
Floor Tiles - Urban Edge - Xtreme Concrete
Steel Truss - Dulux 'Domino'
Flooring - sanded + stain clear matt Tasmanian Oak
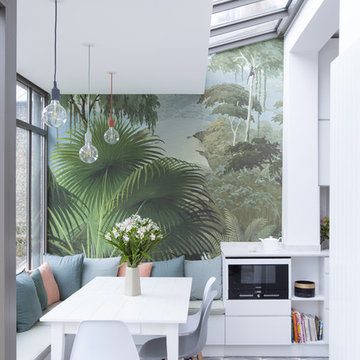
Salle à manger dans le prolongement de la cuisine avec une banquette sous la véranda.
Véranda qui a été entièrement refaite pour apporter une isolation maximum et une réelle nouvelle pièce de vie
Crédits Fabienne Delafraye
Sale da Pranzo contemporanee grigie - Foto e idee per arredare
9
