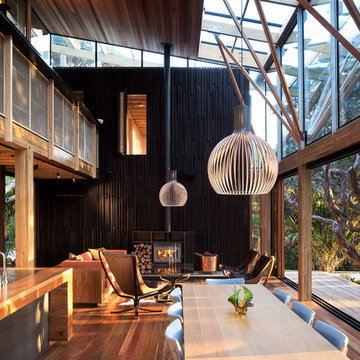Sale da Pranzo contemporanee di medie dimensioni - Foto e idee per arredare
Filtra anche per:
Budget
Ordina per:Popolari oggi
61 - 80 di 28.860 foto
1 di 3
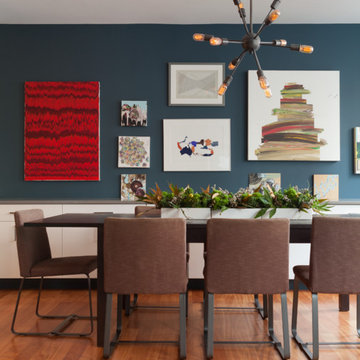
More of the clients' artwork is displayed salon style with a dark blue background to accentuate the colors in the work. A new light fixture completes the look.
© emily gilbert
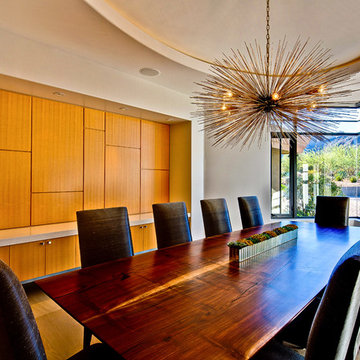
Photography by Illya
Esempio di una sala da pranzo minimal chiusa e di medie dimensioni con pavimento in legno massello medio, pareti beige, nessun camino e pavimento beige
Esempio di una sala da pranzo minimal chiusa e di medie dimensioni con pavimento in legno massello medio, pareti beige, nessun camino e pavimento beige

Photography ©2012 Tony Valainis
Ispirazione per una sala da pranzo minimal di medie dimensioni con parquet scuro, pareti blu e nessun camino
Ispirazione per una sala da pranzo minimal di medie dimensioni con parquet scuro, pareti blu e nessun camino
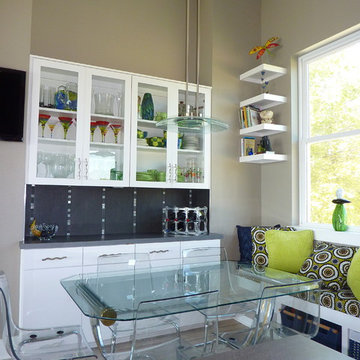
This fresh and fun dining area is filled with natural light. Wendy designed these contemporary space saving built ins and banquette for our client.
Esempio di una sala da pranzo aperta verso la cucina minimal di medie dimensioni con pareti beige, parquet scuro e pavimento grigio
Esempio di una sala da pranzo aperta verso la cucina minimal di medie dimensioni con pareti beige, parquet scuro e pavimento grigio
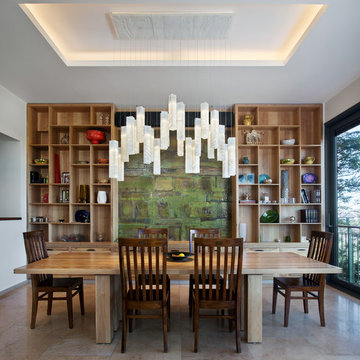
Tanzania Chandelier
Made from pendant lights made from exotic, fused glass to create a unique piece of art.
Idee per una sala da pranzo minimal chiusa e di medie dimensioni con pareti bianche, nessun camino e pavimento marrone
Idee per una sala da pranzo minimal chiusa e di medie dimensioni con pareti bianche, nessun camino e pavimento marrone
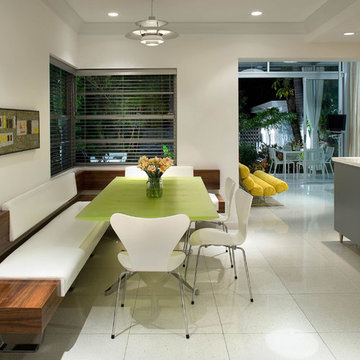
Ispirazione per una sala da pranzo aperta verso la cucina design di medie dimensioni con pavimento con piastrelle in ceramica, pareti bianche, nessun camino e pavimento bianco
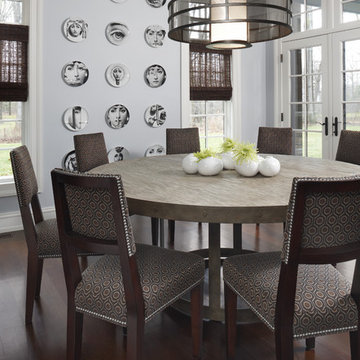
© Beth Singer Photographer
Immagine di una sala da pranzo aperta verso la cucina design di medie dimensioni con pareti blu, parquet scuro e nessun camino
Immagine di una sala da pranzo aperta verso la cucina design di medie dimensioni con pareti blu, parquet scuro e nessun camino
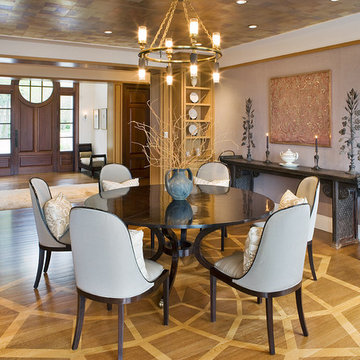
Esempio di una sala da pranzo design chiusa e di medie dimensioni con pareti grigie e pavimento in legno massello medio
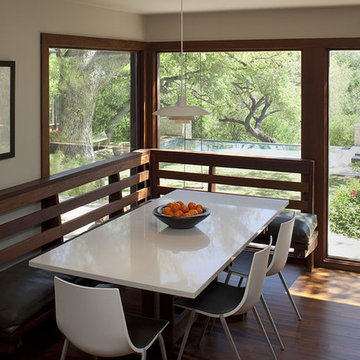
Through strategic design consulting with the client, architect and contractor, Laura focused her selections on natural and comfortable materials, furnishings and art for this beautiful family home. Her selection of artwork to the client’s taste shows how art can transform a room.
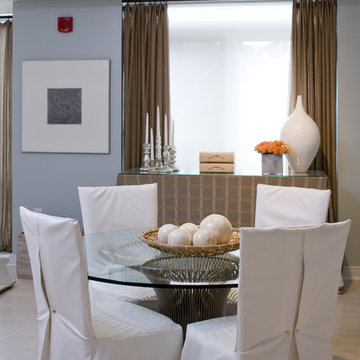
Foto di una sala da pranzo aperta verso la cucina minimal di medie dimensioni con pareti blu, parquet chiaro e nessun camino
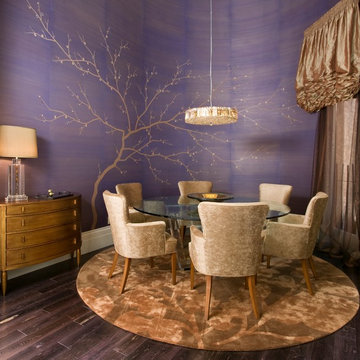
Please visit my website directly by copying and pasting this link directly into your browser: http://www.berensinteriors.com/ to learn more about this project and how we may work together!
This glamorous dining room with spectacular hand painted silk wallpaper and silk draperies is a perfect example of Hollywood Regency glamour. Robert Naik Photography.
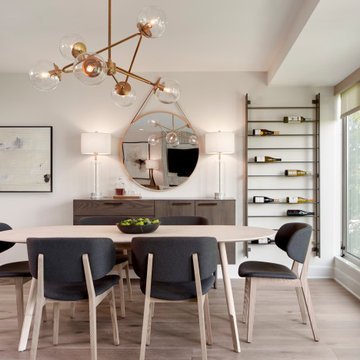
Idee per una sala da pranzo aperta verso il soggiorno contemporanea di medie dimensioni con pareti bianche, parquet chiaro e pavimento marrone
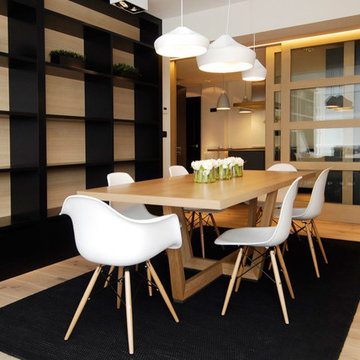
Decoración de un salón comedor agradable y acogedor en tonos claros, blancos, contrastando con detalles oscuros. La madera, el blanco y el gris oscuro hacen de este espacio un lugar especial y acogedor. Completado por mobiliario de diseño con piezas singulares como las sillas Eames, las tres lámparas colgantes Pleat Box de la casa Marset, la mesa de madera modelo Uves de Andreu World, y suelo laminado
www.subeinteriorismo.com
Fotografía Elker Azqueta
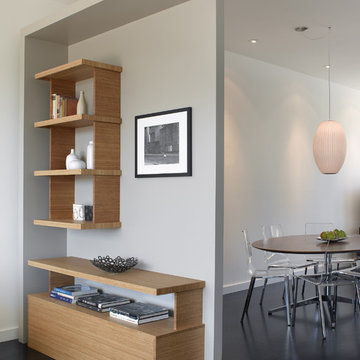
Detail of partial height room divider between living and dining areas. Custom built-in bamboo veneer cabinetry at living room.
Photographed by Ken Gutmaker

In this NYC pied-à-terre new build for empty nesters, architectural details, strategic lighting, dramatic wallpapers, and bespoke furnishings converge to offer an exquisite space for entertaining and relaxation.
This open-concept living/dining space features a soothing neutral palette that sets the tone, complemented by statement lighting and thoughtfully selected comfortable furniture. This harmonious design creates an inviting atmosphere for both relaxation and stylish entertaining.
---
Our interior design service area is all of New York City including the Upper East Side and Upper West Side, as well as the Hamptons, Scarsdale, Mamaroneck, Rye, Rye City, Edgemont, Harrison, Bronxville, and Greenwich CT.
For more about Darci Hether, see here: https://darcihether.com/
To learn more about this project, see here: https://darcihether.com/portfolio/bespoke-nyc-pied-à-terre-interior-design
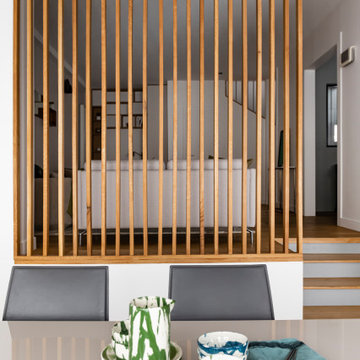
Ispirazione per una sala da pranzo contemporanea di medie dimensioni con pareti beige, parquet chiaro, nessun camino e pavimento marrone

This LVP driftwood-inspired design balances overcast grey hues with subtle taupes. A smooth, calming style with a neutral undertone that works with all types of decor. With the Modin Collection, we have raised the bar on luxury vinyl plank. The result is a new standard in resilient flooring. Modin offers true embossed in register texture, a low sheen level, a rigid SPC core, an industry-leading wear layer, and so much more.

Colourful open plan living dining area.
Immagine di una sala da pranzo aperta verso il soggiorno contemporanea di medie dimensioni con pareti grigie, pavimento in vinile, camino sospeso, cornice del camino in legno e pavimento grigio
Immagine di una sala da pranzo aperta verso il soggiorno contemporanea di medie dimensioni con pareti grigie, pavimento in vinile, camino sospeso, cornice del camino in legno e pavimento grigio

Esempio di una sala da pranzo aperta verso la cucina contemporanea di medie dimensioni con pareti nere, parquet scuro, pavimento nero, soffitto in legno e pareti in legno
Sale da Pranzo contemporanee di medie dimensioni - Foto e idee per arredare
4
