Sale da Pranzo contemporanee con stufa a legna - Foto e idee per arredare
Filtra anche per:
Budget
Ordina per:Popolari oggi
101 - 120 di 810 foto
1 di 3

ゆったりとしたダイニングテーブルに吊り型の照明で明かりのメリハリをつける
Foto di una sala da pranzo aperta verso il soggiorno minimal di medie dimensioni con pareti bianche, pavimento in legno verniciato, stufa a legna, cornice del camino in cemento, pavimento marrone, travi a vista e pareti in perlinato
Foto di una sala da pranzo aperta verso il soggiorno minimal di medie dimensioni con pareti bianche, pavimento in legno verniciato, stufa a legna, cornice del camino in cemento, pavimento marrone, travi a vista e pareti in perlinato
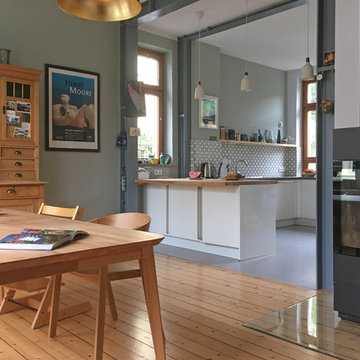
A Gruenderzeit (Edwardian) Villa in Jena's leafy Westviertel has been completely overhauled to create a comfortable home for a family of five. The ground floor level has been remodelled to create a generous family space which includes kitchen, dining and living room. A sleek contemporary wood burner provides a cosy atmosphere An eclectic mix of Gruenderzeit, mid century and contemporary timber furniture makes the rooms warm and welcoming. Geometric Moroccan cement tiles have been used as a kitchen splashback and on the floor. The central piece of the house is the newly restored Art Nouveau Staircase.
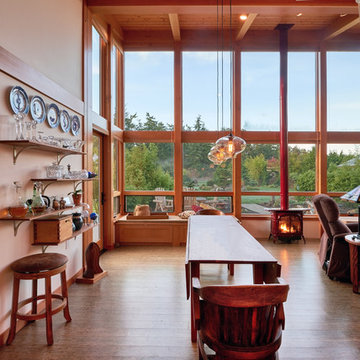
Photography by Dale Lang
Esempio di una sala da pranzo aperta verso il soggiorno contemporanea di medie dimensioni con stufa a legna, pareti bianche e pavimento in legno massello medio
Esempio di una sala da pranzo aperta verso il soggiorno contemporanea di medie dimensioni con stufa a legna, pareti bianche e pavimento in legno massello medio
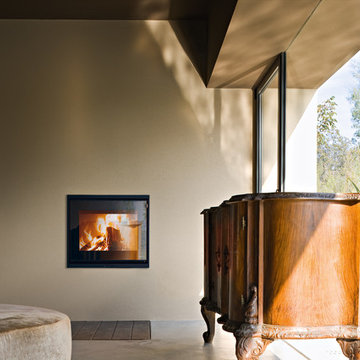
Esempio di una sala da pranzo contemporanea con stufa a legna e cornice del camino in metallo
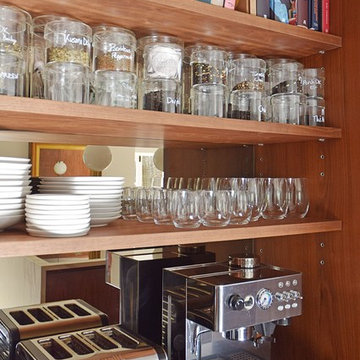
The aim for this West facing kitchen was to have a warm welcoming feel, combined with a fresh, easy to maintain and clean aesthetic.
This level is relatively dark in the mornings and the multitude of small rooms didn't work for it. Collaborating with the conservation officers, we created an open plan layout, which still hinted at the former separation of spaces through the use of ceiling level change and cornicing.
We used a mix of vintage and antique items and designed a kitchen with a mid-century feel but cutting-edge components to create a comfortable and practical space.
Extremely comfortable vintage dining chairs were sourced for a song and recovered in a sturdy peachy pink mohair velvet
The bar stools were sourced all the way from the USA via a European dealer, and also provide very comfortable seating for those perching at the imposing kitchen island.
Mirror splashbacks line the joinery back wall to reflect the light coming from the window and doors and bring more green inside the room.
Photo by Matthias Peters
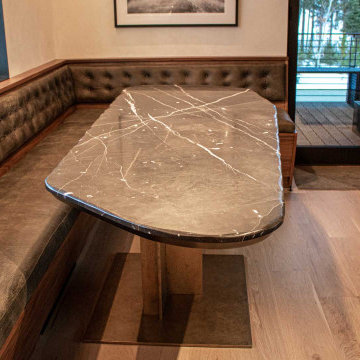
The Ross Peak Great Room Guillotine Fireplace is the perfect focal point for this contemporary room. The guillotine fireplace door consists of a custom formed brass mesh door, providing a geometric element when the door is closed. The fireplace surround is Natural Etched Steel, with a complimenting brass mantle. Shown with custom niche for Fireplace Tools.
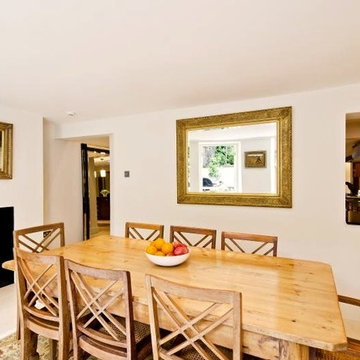
The entire lower floor of this home is dedicated to the kitchen and dining room. A serving hatch allows easy access for serving meals and clearing plates. A wood burning fire creates a warm and sociable vibe. The leaning mirror adjoining the kitchen creates a visual link to both spaces.
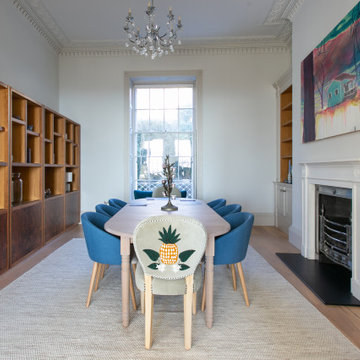
a lovely dining room with walnut shelving and a fab view of gardens, brightened up with some unconventional choices
Esempio di una grande sala da pranzo aperta verso il soggiorno minimal con pareti bianche, pavimento in legno massello medio, stufa a legna, cornice del camino in legno, pavimento marrone e soffitto a cassettoni
Esempio di una grande sala da pranzo aperta verso il soggiorno minimal con pareti bianche, pavimento in legno massello medio, stufa a legna, cornice del camino in legno, pavimento marrone e soffitto a cassettoni
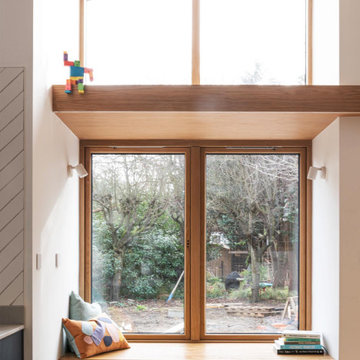
Garden extension with high ceiling heights as part of the whole house refurbishment project. Extensions and a full refurbishment to a semi-detached house in East London.
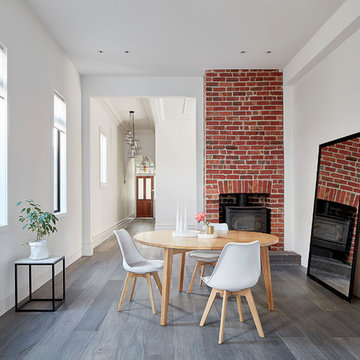
Photographer Jack Lovel-Stylist Beckie Littler
Idee per una sala da pranzo aperta verso la cucina contemporanea di medie dimensioni con pareti bianche, parquet chiaro, stufa a legna, cornice del camino in mattoni e pavimento grigio
Idee per una sala da pranzo aperta verso la cucina contemporanea di medie dimensioni con pareti bianche, parquet chiaro, stufa a legna, cornice del camino in mattoni e pavimento grigio
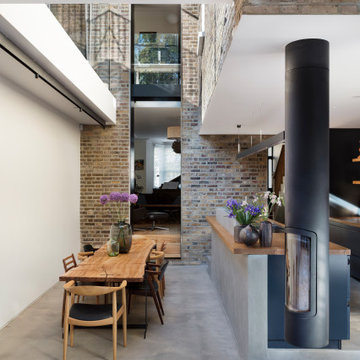
Immagine di una grande sala da pranzo aperta verso il soggiorno contemporanea con pavimento in cemento, pavimento grigio, pareti bianche, stufa a legna e cornice del camino in mattoni

Dining Chairs by Coastal Living Sorrento
Styling by Rhiannon Orr & Mel Hasic
Dining Chairs by Coastal Living Sorrento
Styling by Rhiannon Orr & Mel Hasic
Laminex Doors & Drawers in "Super White"
Display Shelves in Laminex "American Walnut Veneer Random cut Mismatched
Benchtop - Caesarstone Staturio Maximus'
Splashback - Urban Edge - "Brique" in Green
Floor Tiles - Urban Edge - Xtreme Concrete
Steel Truss - Dulux 'Domino'
Flooring - sanded + stain clear matt Tasmanian Oak
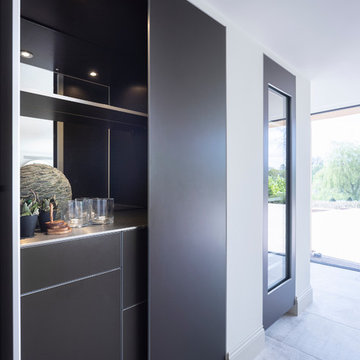
The Stunning Dining Room of this Llama Group Lake View House project. With a stunning 48,000 year old certified wood and resin table which is part of the Janey Butler Interiors collections. Stunning leather and bronze dining chairs. Bronze B3 Bulthaup wine fridge and hidden bar area with ice drawers and fridges. All alongside the 16 metres of Crestron automated Sky-Frame which over looks the amazing lake and grounds beyond. All furniture seen is from the Design Studio at Janey Butler Interiors.
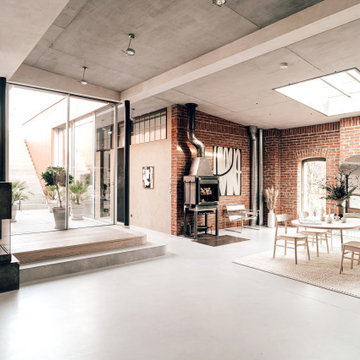
Made to order dining table lit up with a large skylight. Design kitchen from Boffi italia. Large custom mirror reflects the space.
Ispirazione per una grande sala da pranzo aperta verso la cucina design con pareti rosse, pavimento in cemento, stufa a legna, cornice del camino in metallo e pavimento grigio
Ispirazione per una grande sala da pranzo aperta verso la cucina design con pareti rosse, pavimento in cemento, stufa a legna, cornice del camino in metallo e pavimento grigio
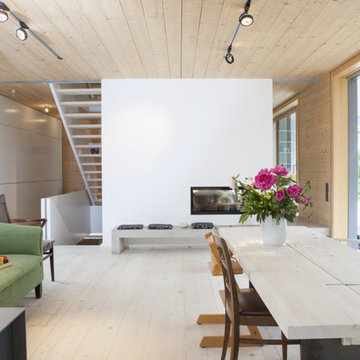
Zwinz
Immagine di una sala da pranzo aperta verso il soggiorno minimal con pareti bianche, parquet chiaro, stufa a legna e cornice del camino in intonaco
Immagine di una sala da pranzo aperta verso il soggiorno minimal con pareti bianche, parquet chiaro, stufa a legna e cornice del camino in intonaco
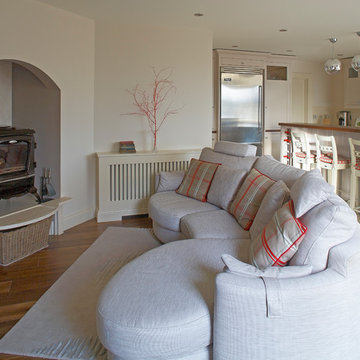
Idee per una sala da pranzo aperta verso la cucina design con pareti bianche, parquet scuro e stufa a legna
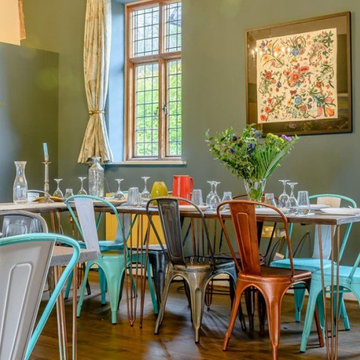
A huge double height dining and banqueting hall designed for the wow factor and with flexible use to seat 21 or become a meeting hall for canapes and cocktails. Contemporary modern rustic and with original wall art and eclectic curios.
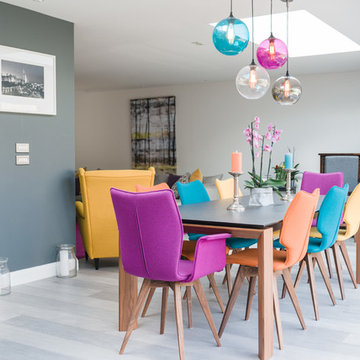
www.visiblebyhannah.com
Idee per una grande sala da pranzo aperta verso il soggiorno minimal con pareti grigie, pavimento in vinile, stufa a legna, cornice del camino in pietra e pavimento grigio
Idee per una grande sala da pranzo aperta verso il soggiorno minimal con pareti grigie, pavimento in vinile, stufa a legna, cornice del camino in pietra e pavimento grigio
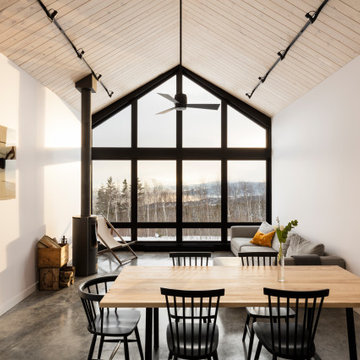
photo: Maxime Brouillet
Immagine di una sala da pranzo aperta verso il soggiorno contemporanea di medie dimensioni con pareti bianche, pavimento in cemento, stufa a legna e pavimento grigio
Immagine di una sala da pranzo aperta verso il soggiorno contemporanea di medie dimensioni con pareti bianche, pavimento in cemento, stufa a legna e pavimento grigio
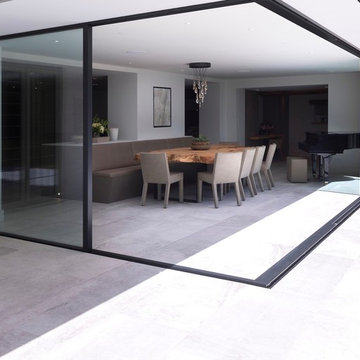
Working with Janey Butler Interiors on the total renovation of this once dated cottage set in a wonderful location. Creating for our clients within this project a stylish contemporary dining area with skyframe frameless sliding doors, allowing for wonderful indoor - outdoor luxuryliving.
With a beautifully bespoke dining table & stylish Piet Boon Dining Chairs, Ochre Seed Cloud chandelier and built in leather booth seating.
This new addition completed this new Kitchen Area, with wall to wall Skyframe that maximised the views to the extensive gardens, and when opened, had no supports / structures to hinder the view, so that the whole corner of the room was completely open to the bri solet, so that in the summer months you can dine inside or out with no apparent divide. This was achieved by clever installation of the Skyframe System, with integrated drainage allowing seamless continuation of the flooring and ceiling finish from the inside to the covered outside area.
New underfloor heating and a complete AV system was also installed with Crestron & Lutron Automation and Control over all of the Lighitng and AV. We worked with our partners at Kitchen Architecture who supplied the stylish Bautaulp B3 Kitchen and Gaggenau Applicances, to design a large kitchen that was stunning to look at in this newly created room, but also gave all the functionality our clients needed with their large family and frequent entertaining.
Sale da Pranzo contemporanee con stufa a legna - Foto e idee per arredare
6