Sale da Pranzo contemporanee con stufa a legna - Foto e idee per arredare
Filtra anche per:
Budget
Ordina per:Popolari oggi
61 - 80 di 812 foto
1 di 3
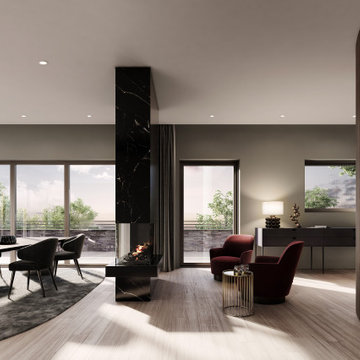
Esempio di una sala da pranzo aperta verso il soggiorno minimal di medie dimensioni con pareti verdi, parquet chiaro, stufa a legna, cornice del camino in pietra e pavimento beige
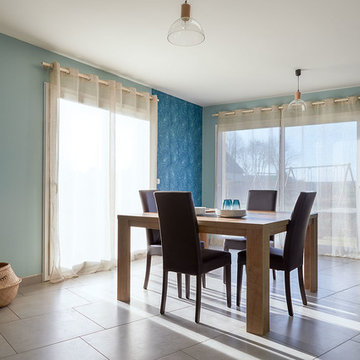
Peinture et Décoration totale de la pièce hors mobilier.
Esempio di una grande sala da pranzo aperta verso il soggiorno minimal con pareti verdi, stufa a legna e pavimento grigio
Esempio di una grande sala da pranzo aperta verso il soggiorno minimal con pareti verdi, stufa a legna e pavimento grigio
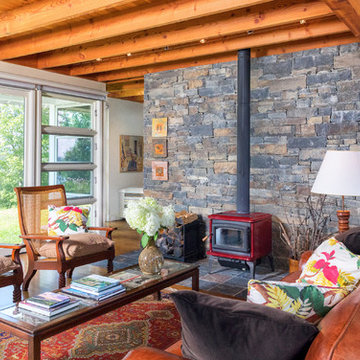
The dining room and living room and stair hall are all in an open space . The dining room has the two story volume over its table with the metal rail stair as a sculptural accent. Post and Beam elements are left natural while walls are painted in shades of beige and soft green. A panoramic view of the Hudson River is seen through the sliding doors.
Aaron Thompson photographer
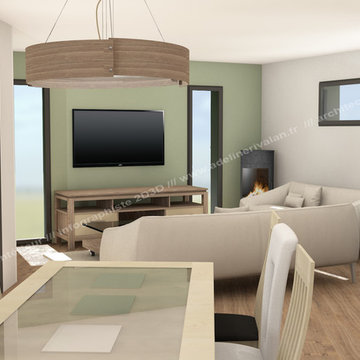
Belle pièce de vie salon salle à manger aux couleurs claires, douces et apaisantes. Des ouvertures fixes pour apporter de la lumière et une vue sur l'extérieur. L’œil ne s'arrête pas à la télévision mais peut s'enfuir dehors.
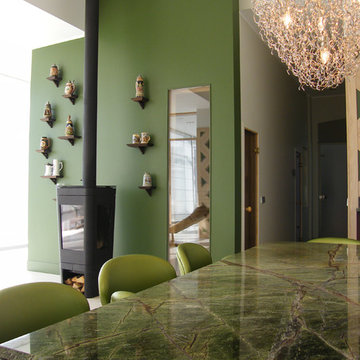
Idee per una sala da pranzo design di medie dimensioni con pareti verdi e stufa a legna
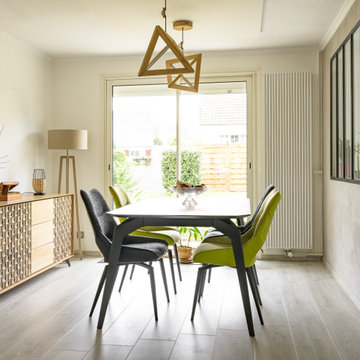
Réaménagement complet, dans un volume en enfilade, d'un salon et salle à manger. Mix et association de deux styles en opposition : exotique / ethnique (objets souvenirs rapportés de nombreux voyages) et style contemporain, un nouveau mobilier à l'allure et aux lignes bien plus contemporaine pour une ambiance majoritairement neutre et boisée, mais expressive.
Etude de l'agencement global afin d'une part de préserver un confort de circulation, et d'autre part d'alléger visuellement l'espace. Pose d'un poêle à bois central, et intégration à l'espace avec le dessin d'une petite bibliothèque composée de tablettes, ayant pour usage d'acceuillir et mettre en valeur les objets décoratifs. Création d'une verrière entre la cuisine et la salle à manger afin d'ouvrir l'espace et d'apporter de la luminosité ainsi qu'une touche contemporaine.
Design de l'espace salle à manger dans un esprit contemporain avec quelques touches de couleur, et placement du mobilier permettant une circulaion fluide. Design du salon avec placement d'un grand canapé confortable, et choix des autres mobiliers en associant matériaux de caractère, mais sans dégager de sensation trop massive.
Le mobilier et les luminaires ont été choisis selon les détails de leur dessin pour s'accorder avec la décoration plus exotique.
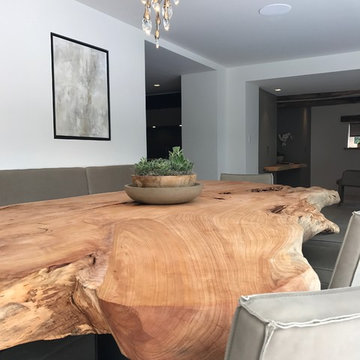
Working with Janey Butler Interiors on the total renovation of this once dated cottage set in a wonderful location. Creating for our clients within this project a stylish contemporary dining area with skyframe frameless sliding doors, allowing for wonderful indoor - outdoor luxuryliving.
With a beautifully bespoke dining table & stylish Piet Boon Dining Chairs, Ochre Seed Cloud chandelier and built in leather booth seating.
This new addition completed this new Kitchen Area, with wall to wall Skyframe that maximised the views to the extensive gardens, and when opened, had no supports / structures to hinder the view, so that the whole corner of the room was completely open to the bri solet, so that in the summer months you can dine inside or out with no apparent divide. This was achieved by clever installation of the Skyframe System, with integrated drainage allowing seamless continuation of the flooring and ceiling finish from the inside to the covered outside area.
New underfloor heating and a complete AV system was also installed with Crestron & Lutron Automation and Control over all of the Lighitng and AV. We worked with our partners at Kitchen Architecture who supplied the stylish Bautaulp B3 Kitchen and Gaggenau Applicances, to design a large kitchen that was stunning to look at in this newly created room, but also gave all the functionality our clients needed with their large family and frequent entertaining.

Working with Llama Architects & Llama Group on the total renovation of this once dated cottage set in a wonderful location. Creating for our clients within this project a stylish contemporary dining area with skyframe frameless sliding doors, allowing for wonderful indoor - outdoor luxuryliving.
With a beautifully bespoke dining table & stylish Piet Boon Dining Chairs, Ochre Seed Cloud chandelier and built in leather booth seating. This new addition completed this new Kitchen Area, with
wall to wall Skyframe that maximised the views to the
extensive gardens, and when opened, had no supports /
structures to hinder the view, so that the whole corner of
the room was completely open to the bri solet, so that in
the summer months you can dine inside or out with no
apparent divide. This was achieved by clever installation of the Skyframe System, with integrated drainage allowing seamless continuation of the flooring and ceiling finish from the inside to the covered outside area. New underfloor heating and a complete AV system was also installed with Crestron & Lutron Automation and Control over all of the Lighitng and AV. We worked with our partners at Kitchen Architecture who supplied the stylish Bautaulp B3 Kitchen and
Gaggenau Applicances, to design a large kitchen that was
stunning to look at in this newly created room, but also
gave all the functionality our clients needed with their large family and frequent entertaining.
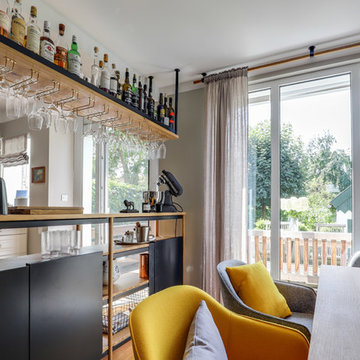
Essecke und Blick in den Garten
Ispirazione per una sala da pranzo aperta verso il soggiorno design di medie dimensioni con pareti grigie, parquet chiaro, stufa a legna e pavimento marrone
Ispirazione per una sala da pranzo aperta verso il soggiorno design di medie dimensioni con pareti grigie, parquet chiaro, stufa a legna e pavimento marrone
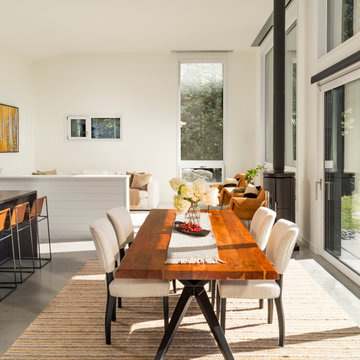
Foto di una sala da pranzo aperta verso la cucina minimal di medie dimensioni con pareti bianche, pavimento in cemento, stufa a legna, cornice del camino in metallo e pavimento grigio
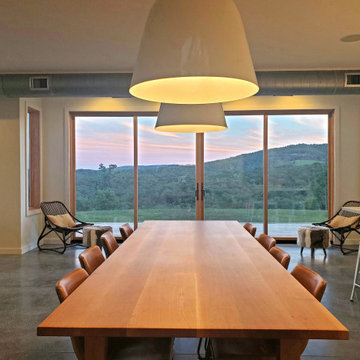
Contemporary passive solar home with radiant heat polished concrete floors. Custom white oak table. Marvin sliding glass doors.
Idee per una sala da pranzo aperta verso il soggiorno design di medie dimensioni con pareti bianche, pavimento in cemento, stufa a legna, cornice del camino piastrellata e pavimento grigio
Idee per una sala da pranzo aperta verso il soggiorno design di medie dimensioni con pareti bianche, pavimento in cemento, stufa a legna, cornice del camino piastrellata e pavimento grigio
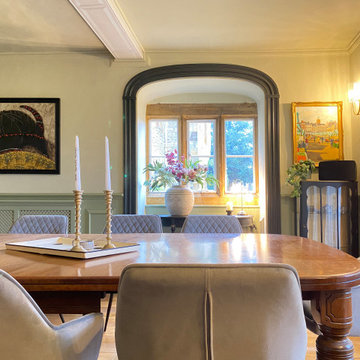
This luxurious dining room had a great transformation. The table and sideboard had to stay, everything else has been changed.
Foto di una grande sala da pranzo design con pareti verdi, parquet scuro, stufa a legna, cornice del camino in legno, pavimento marrone, travi a vista e pannellatura
Foto di una grande sala da pranzo design con pareti verdi, parquet scuro, stufa a legna, cornice del camino in legno, pavimento marrone, travi a vista e pannellatura
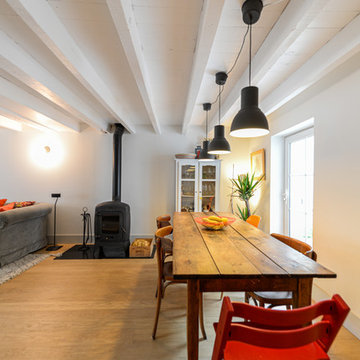
Espace totalement rénové, remplacement du parquet, création d'un revêtement en bois pour les escaliers. Table basse scandinave Anderssen années 50.
Idee per una sala da pranzo aperta verso il soggiorno contemporanea di medie dimensioni con parquet chiaro, stufa a legna, pavimento beige e pareti bianche
Idee per una sala da pranzo aperta verso il soggiorno contemporanea di medie dimensioni con parquet chiaro, stufa a legna, pavimento beige e pareti bianche
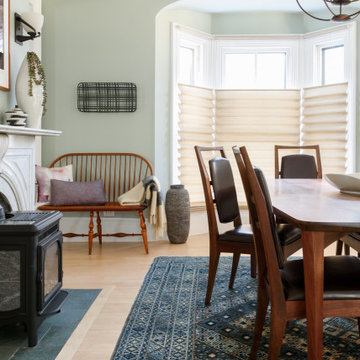
Photo credit: Danielle Robertson Photo
Esempio di una grande sala da pranzo minimal con pareti verdi, parquet chiaro, stufa a legna e cornice del camino in pietra
Esempio di una grande sala da pranzo minimal con pareti verdi, parquet chiaro, stufa a legna e cornice del camino in pietra
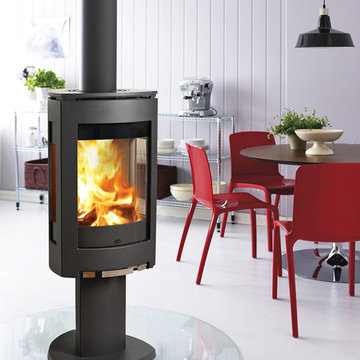
Jotul F 370 wood or gas stove. Photo from Jotul for wood stove.
Esempio di una sala da pranzo minimal di medie dimensioni con stufa a legna, cornice del camino in intonaco, pareti bianche e pavimento in cemento
Esempio di una sala da pranzo minimal di medie dimensioni con stufa a legna, cornice del camino in intonaco, pareti bianche e pavimento in cemento
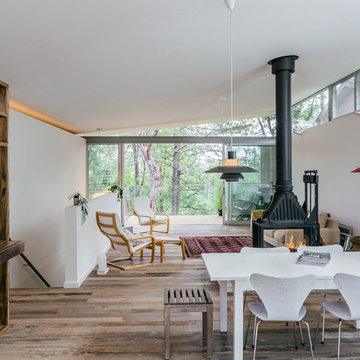
Idee per una sala da pranzo aperta verso il soggiorno design con pareti bianche, pavimento in legno massello medio e stufa a legna
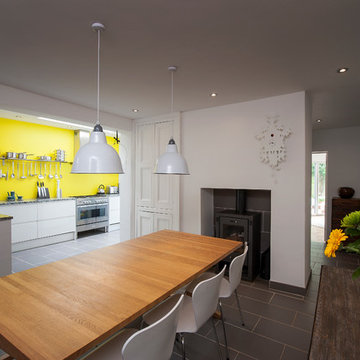
emphasis photography
Immagine di una sala da pranzo aperta verso la cucina design con pavimento con piastrelle in ceramica, cornice del camino piastrellata, pareti bianche, stufa a legna e pavimento grigio
Immagine di una sala da pranzo aperta verso la cucina design con pavimento con piastrelle in ceramica, cornice del camino piastrellata, pareti bianche, stufa a legna e pavimento grigio
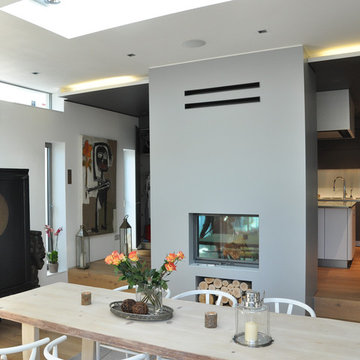
Immagine di una sala da pranzo aperta verso il soggiorno design di medie dimensioni con pareti grigie, parquet chiaro, stufa a legna, cornice del camino in intonaco e pavimento marrone
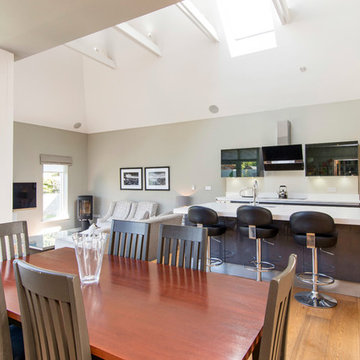
Unknown
Ispirazione per una sala da pranzo aperta verso il soggiorno minimal di medie dimensioni con pareti beige, parquet chiaro e stufa a legna
Ispirazione per una sala da pranzo aperta verso il soggiorno minimal di medie dimensioni con pareti beige, parquet chiaro e stufa a legna
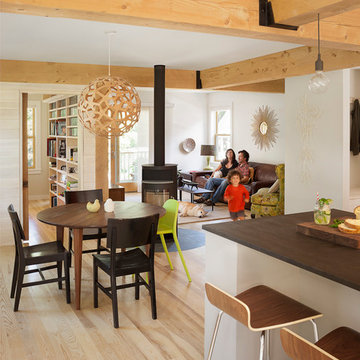
this house is great for entertaining, it has the open feeling and the ability to relax in the living room, while others are in the kitchen. everyone can enjoy themselves in comfort and beauty. the fireplace rotates, thats right it turns around to face the kitchen area or the living room.
Trent Bell Photography
Sale da Pranzo contemporanee con stufa a legna - Foto e idee per arredare
4