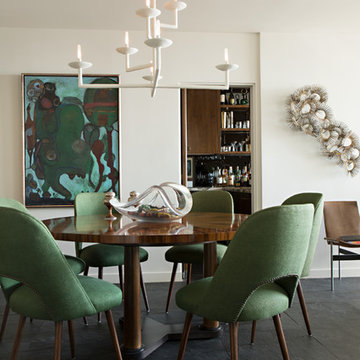Sale da Pranzo contemporanee con pavimento nero - Foto e idee per arredare
Filtra anche per:
Budget
Ordina per:Popolari oggi
41 - 60 di 569 foto
1 di 3
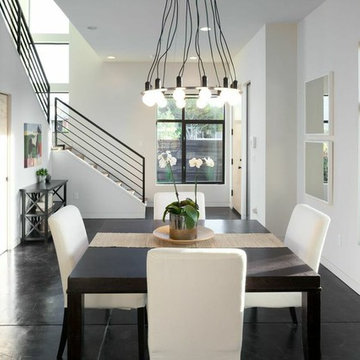
Peter Lyons
Foto di una sala da pranzo contemporanea con pareti bianche, pavimento in cemento e pavimento nero
Foto di una sala da pranzo contemporanea con pareti bianche, pavimento in cemento e pavimento nero

Столовая-гостиная объединены в одном пространстве и переходят в кухню
Esempio di una sala da pranzo aperta verso la cucina design di medie dimensioni con pareti multicolore, parquet scuro e pavimento nero
Esempio di una sala da pranzo aperta verso la cucina design di medie dimensioni con pareti multicolore, parquet scuro e pavimento nero
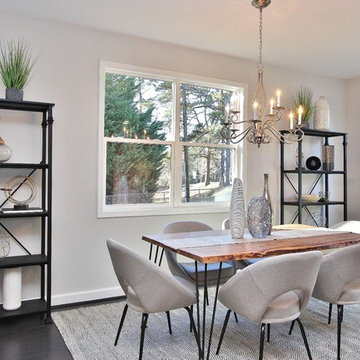
Foto di una sala da pranzo contemporanea chiusa con pareti grigie, parquet scuro e pavimento nero

Mit Blick auf das Kaminfeuer lädt der große Esstisch zu geselligen Runden ein.
Immagine di una sala da pranzo aperta verso il soggiorno design di medie dimensioni con pareti bianche, camino bifacciale, pavimento nero e cornice del camino in intonaco
Immagine di una sala da pranzo aperta verso il soggiorno design di medie dimensioni con pareti bianche, camino bifacciale, pavimento nero e cornice del camino in intonaco
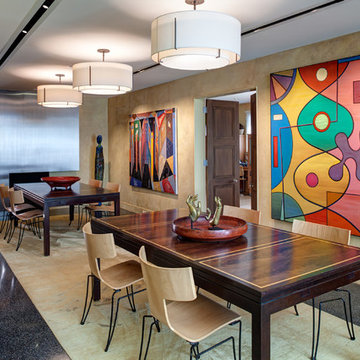
The gallery space needed to showcase the homeowners' gallery art collection, while also being ethereal and warm, so the designer gave the walls a sunny yellow update, handpainted in a marble effect.
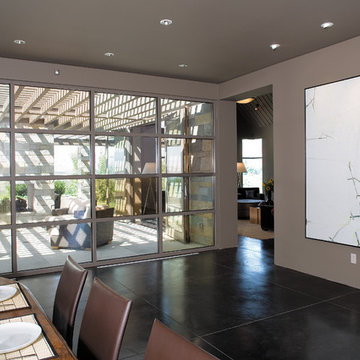
Immagine di una sala da pranzo design con pavimento in cemento e pavimento nero
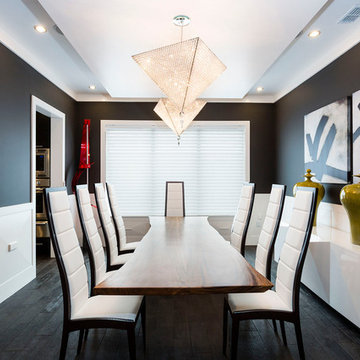
Harry Lim
Idee per una sala da pranzo contemporanea chiusa con pareti nere, parquet scuro e pavimento nero
Idee per una sala da pranzo contemporanea chiusa con pareti nere, parquet scuro e pavimento nero
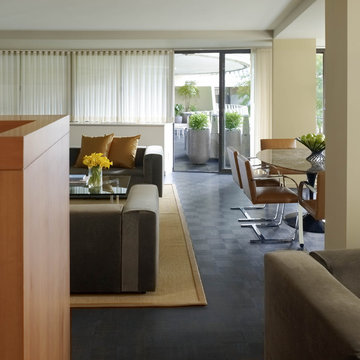
Excerpted from Washington Home & Design Magazine, Jan/Feb 2012
Full Potential
Once ridiculed as “antipasto on the Potomac,” the Watergate complex designed by Italian architect Luigi Moretti has become one of Washington’s most respectable addresses. But its curvaceous 1960s architecture still poses design challenges for residents seeking to transform their outdated apartments for contemporary living.
Inside, the living area now extends from the terrace door to the kitchen and an adjoining nook for watching TV. The rear wall of the kitchen isn’t tiled or painted, but covered in boards made of recycled wood fiber, fly ash and cement. A row of fir cabinets stands out against the gray panels and white-lacquered drawers under the Corian countertops add more contrast. “I now enjoy cooking so much more,” says the homeowner. “The previous kitchen had very little counter space and storage, and very little connection to the rest of the apartment.”
“A neutral color scheme allows sculptural objects, in this case iconic furniture, and artwork to stand out,” says Santalla. “An element of contrast, such as a tone or a texture, adds richness to the palette.”
In the master bedroom, Santalla designed the bed frame with attached nightstands and upholstered the adjacent wall to create an oversized headboard. He created a television stand on the adjacent wall that allows the screen to swivel so it can be viewed from the bed or terrace.
Of all the renovation challenges facing the couple, one of the most problematic was deciding what to do with the original parquet floors in the living space. Santalla came up with the idea of staining the existing wood and extending the same dark tone to the terrace floor.
“Now the indoor and outdoor parts of the apartment are integrated to create an almost seamless space,” says the homeowner. “The design succeeds in realizing the promise of what the Watergate can be.”
Project completed in collaboration with Treacy & Eagleburger.
Photography by Alan Karchmer
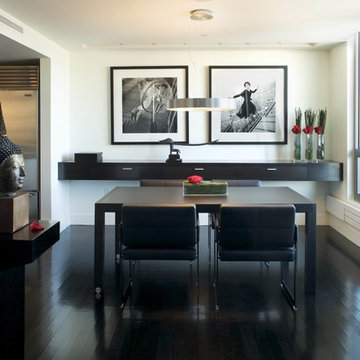
Spectacular renovation of a Back Bay PH unit as featured in Boston Home Magazine.
Immagine di una sala da pranzo contemporanea chiusa e di medie dimensioni con pareti bianche, pavimento nero, parquet scuro e nessun camino
Immagine di una sala da pranzo contemporanea chiusa e di medie dimensioni con pareti bianche, pavimento nero, parquet scuro e nessun camino
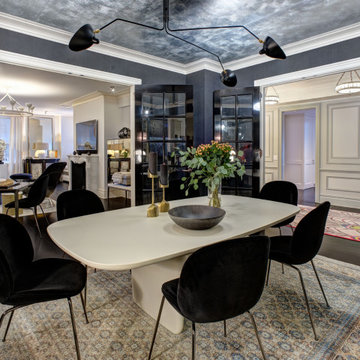
Immagine di una grande sala da pranzo design chiusa con pareti nere, parquet scuro, nessun camino e pavimento nero
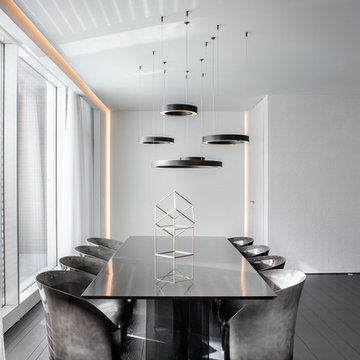
Francesca Pagliai
Idee per una grande sala da pranzo aperta verso il soggiorno contemporanea con pareti bianche, pavimento in legno verniciato, nessun camino e pavimento nero
Idee per una grande sala da pranzo aperta verso il soggiorno contemporanea con pareti bianche, pavimento in legno verniciato, nessun camino e pavimento nero
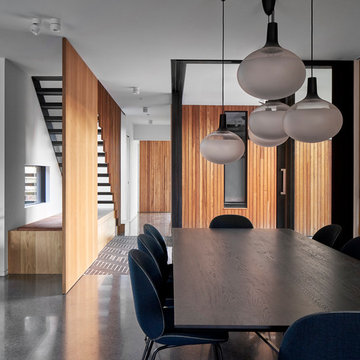
Esempio di una sala da pranzo design con pavimento in cemento, camino ad angolo, cornice del camino in cemento e pavimento nero

Dans la cuisine, une deuxième banquette permet de dissimuler un radiateur et crée un espace repas très agréable avec un décor panoramique sur les murs.
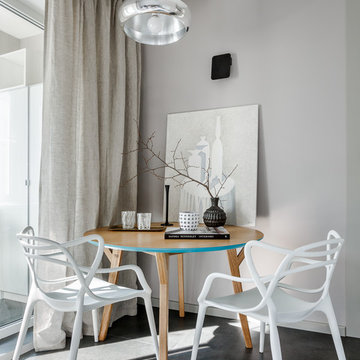
Шангина Ольга
Immagine di una sala da pranzo aperta verso la cucina contemporanea con pareti grigie e pavimento nero
Immagine di una sala da pranzo aperta verso la cucina contemporanea con pareti grigie e pavimento nero
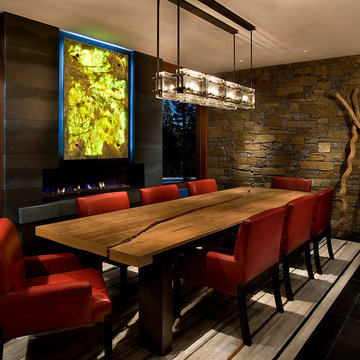
Anita Lang - IMI Design - Scottsdale, AZ
Immagine di una grande sala da pranzo minimal con cornice del camino in metallo e pavimento nero
Immagine di una grande sala da pranzo minimal con cornice del camino in metallo e pavimento nero
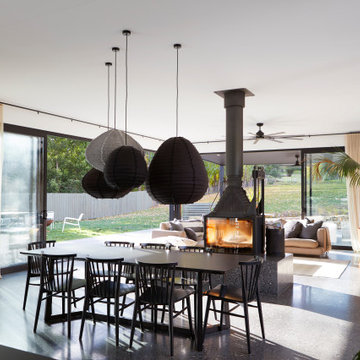
Open plan living. Indoor and Outdoor
Esempio di una grande sala da pranzo minimal con pareti bianche, pavimento in cemento, pavimento nero e stufa a legna
Esempio di una grande sala da pranzo minimal con pareti bianche, pavimento in cemento, pavimento nero e stufa a legna
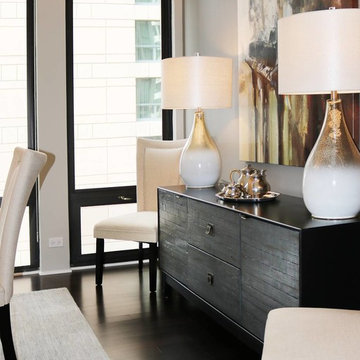
Photographed by: Erin Jensen. Interior fully designed and accessorized by: Michelle Micolta. Paint color: Revere Pewter.
Immagine di una piccola sala da pranzo aperta verso la cucina contemporanea con pareti grigie, parquet scuro e pavimento nero
Immagine di una piccola sala da pranzo aperta verso la cucina contemporanea con pareti grigie, parquet scuro e pavimento nero
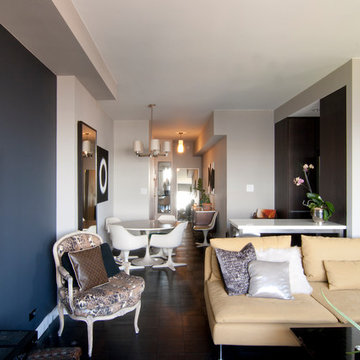
total gut renovation of a mid century apartment in the lower east side of manhattan - 2 bedroom
Esempio di una sala da pranzo contemporanea di medie dimensioni con pavimento in legno verniciato, pavimento nero e pareti beige
Esempio di una sala da pranzo contemporanea di medie dimensioni con pavimento in legno verniciato, pavimento nero e pareti beige
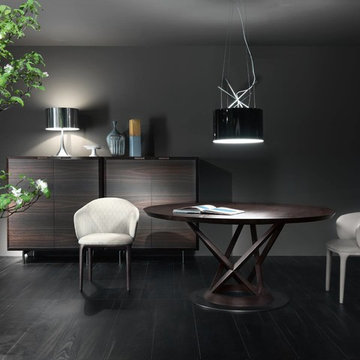
The rich, circular Mandarin dining table pairs with the curves of Manda and Manda Plus chairs to create a true mid-century modern dining room experience. Adding a Manda sideboard not only completes the arrangement, but also elevates it into a truly luxurious set.
Sale da Pranzo contemporanee con pavimento nero - Foto e idee per arredare
3
