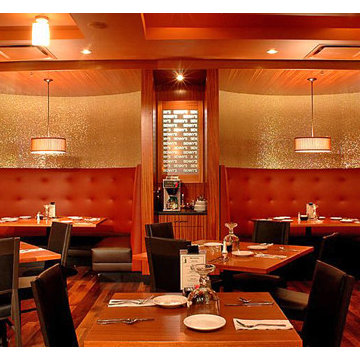Sale da Pranzo contemporanee con pareti arancioni - Foto e idee per arredare
Filtra anche per:
Budget
Ordina per:Popolari oggi
101 - 120 di 157 foto
1 di 3
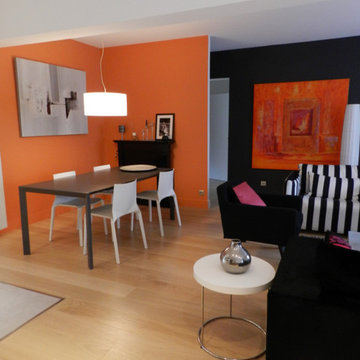
Un coin repas coloré pour vous mettre en Appétit.
Foto di una sala da pranzo aperta verso il soggiorno design di medie dimensioni con pareti arancioni, parquet chiaro e pavimento beige
Foto di una sala da pranzo aperta verso il soggiorno design di medie dimensioni con pareti arancioni, parquet chiaro e pavimento beige
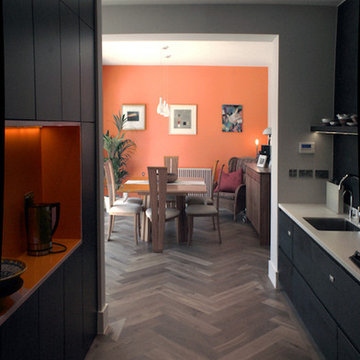
Foto di una sala da pranzo minimal con pareti arancioni, parquet scuro e pavimento marrone
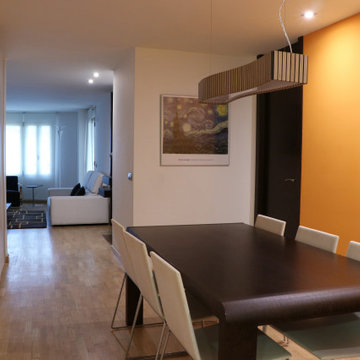
Esempio di una sala da pranzo aperta verso il soggiorno contemporanea di medie dimensioni con pavimento in legno massello medio, nessun camino e pareti arancioni
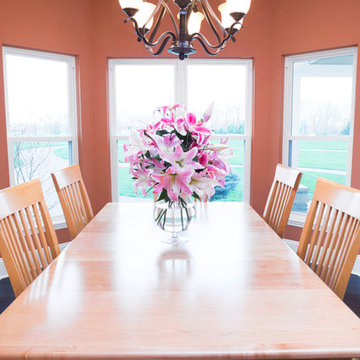
The spacious kitchen conveniently leads into this open airy dining room.
Esempio di una grande sala da pranzo contemporanea chiusa con pareti arancioni, pavimento in legno massello medio e nessun camino
Esempio di una grande sala da pranzo contemporanea chiusa con pareti arancioni, pavimento in legno massello medio e nessun camino
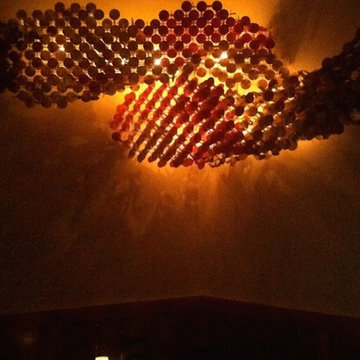
Esempio di una piccola sala da pranzo design chiusa con pareti arancioni e parquet scuro
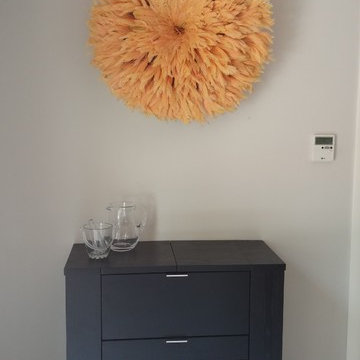
Dining/Living open room. Interior decor simple, bright orange with lots of life.
Idee per una sala da pranzo minimal di medie dimensioni con pareti arancioni e pavimento con piastrelle in ceramica
Idee per una sala da pranzo minimal di medie dimensioni con pareti arancioni e pavimento con piastrelle in ceramica
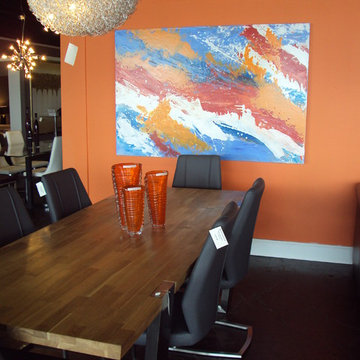
"Orange Emulsion" is an original acrylic on canvas painting painted by local artist Ruth Stubenrouch. The painting features orange, blue, red, and white.
Size: 4'x6'
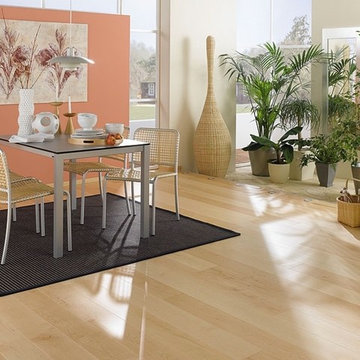
Esempio di una sala da pranzo contemporanea di medie dimensioni con pareti arancioni
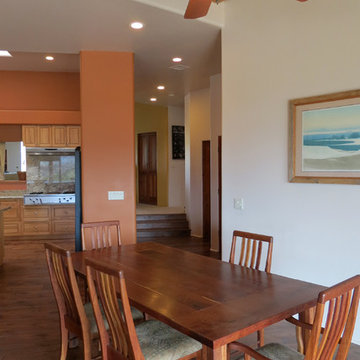
Amish chairs in American cherry complement farmhouse table in 2" thick mesquite (custom by Chalk Hill) for a sparing but warm style.
Short stair and flooring change to carpet transitions the public spaces to the more private areas of the home.
Reclaimed cedar vigas
Hickory floor and cabinets
Antique salvaged Chambers cooktop
Photo: Chalk Hill
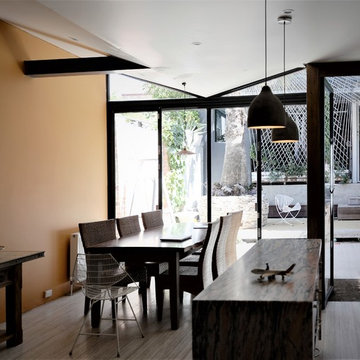
Idee per una piccola sala da pranzo aperta verso il soggiorno design con pareti arancioni, parquet chiaro e nessun camino
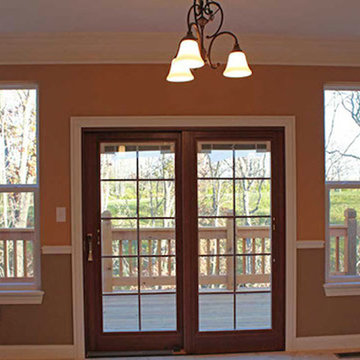
Ispirazione per una sala da pranzo aperta verso la cucina contemporanea con pareti arancioni
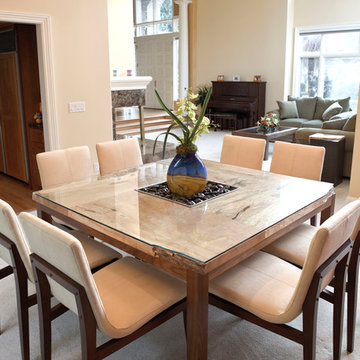
Esempio di una sala da pranzo minimal chiusa e di medie dimensioni con pareti arancioni, moquette, nessun camino e pavimento grigio
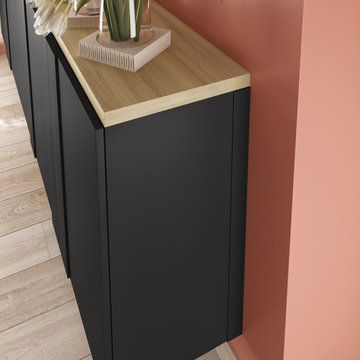
Coll. IMAGINE
Floating modular sideboard (detail)
(can be mounted on wall or free-standing with adjustable feet)
Finish (in photo): Black (sideboard) + Natural oak (Top trim panel)
Finishes available: White, Grey oak, Sierra oak, Natural oak, Country oak, Black, Greige, Structured oak
Our 10-year guarantee covers all our furniture production.
This guarantee does not affect or replace your statutory rights.
Have your product delivered to you in Great Britain.
We can also deliver and assemble your furniture. This option can be selected as part of your delivery options when placing your order and is priced based on your address.
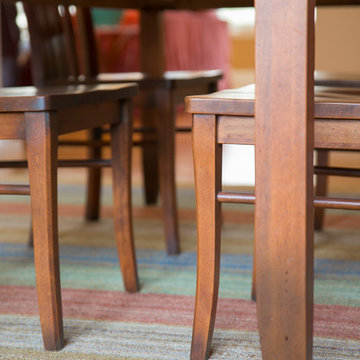
Maine Photo Company- Liz Donnelly
Ispirazione per una sala da pranzo aperta verso il soggiorno contemporanea di medie dimensioni con pareti arancioni e pavimento in legno massello medio
Ispirazione per una sala da pranzo aperta verso il soggiorno contemporanea di medie dimensioni con pareti arancioni e pavimento in legno massello medio
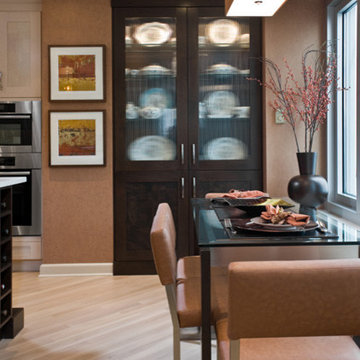
This Gold Coast High Rise was a total interior transformation. Our primary goal was to create a simple to operate Audio & Video system that would allow our clients to switch from daily use to entertaining with the push of a button. We were also asked to provide insight into the latest lighting design techniques and control platforms.
The primary entertainment room is based around a Dolby Digital 5.1 surround sound receiver from Denon. This receiver also provides background music throughout the common areas of the home. For viewing, we recommended a Pioneer Elite 50” plasma TV. By working closely with Cheryl D. & Company we were able to seamlessly integrate all of the A/V components and the TV flat panel mounting system into the custom designed and built cabinetry.
A circulating ventilation system was employed to cool the A/V components within the cabinetry. We pulled in cool air around the door frames and exhausted it up behind the TV wall panel and out through ventilation slots behind the TV. This air circulation system is noise free and does an excellent job cooling the components.
All speakers are bookshelf style with a micro sized Velodyne Mini-Vee for subwoofer. The MX-3000 touch screen remote was programmed with his and her favorite channels along with simple 1 button startups for daily operation and full home entertainment scenes.
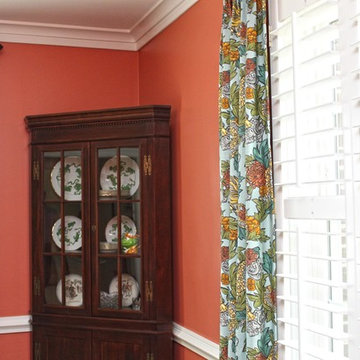
A rich wooden corner hutch is filled with whimsical frog themed china.
www.ufabstore.com
Immagine di una sala da pranzo design chiusa e di medie dimensioni con pareti arancioni, pavimento in legno massello medio e nessun camino
Immagine di una sala da pranzo design chiusa e di medie dimensioni con pareti arancioni, pavimento in legno massello medio e nessun camino
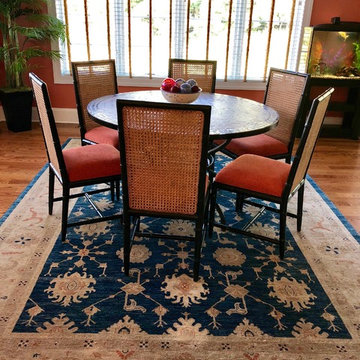
custom upholstered chairs with caned backs add warmth.
Foto di una sala da pranzo aperta verso il soggiorno contemporanea di medie dimensioni con pareti arancioni, pavimento in legno massello medio, nessun camino e pavimento marrone
Foto di una sala da pranzo aperta verso il soggiorno contemporanea di medie dimensioni con pareti arancioni, pavimento in legno massello medio, nessun camino e pavimento marrone
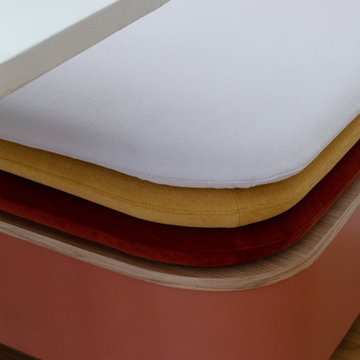
Lors de l’acquisition de cet appartement neuf, dont l’immeuble a vu le jour en juillet 2023, la configuration des espaces en plan telle que prévue par le promoteur immobilier ne satisfaisait pas la future propriétaire. Trois petites chambres, une cuisine fermée, très peu de rangements intégrés et des matériaux de qualité moyenne, un postulat qui méritait d’être amélioré !
C’est ainsi que la pièce de vie s’est vue transformée en un généreux salon séjour donnant sur une cuisine conviviale ouverte aux rangements optimisés, laissant la part belle à un granit d’exception dans un écrin plan de travail & crédence. Une banquette tapissée et sa table sur mesure en béton ciré font l’intermédiaire avec le volume de détente offrant de nombreuses typologies d’assises, de la méridienne au canapé installé comme pièce maitresse de l’espace.
La chambre enfant se veut douce et intemporelle, parée de tonalités de roses et de nombreux agencements sophistiqués, le tout donnant sur une salle d’eau minimaliste mais singulière.
La suite parentale quant à elle, initialement composée de deux petites pièces inexploitables, s’est vu radicalement transformée ; un dressing de 7,23 mètres linéaires tout en menuiserie, la mise en abîme du lit sur une estrade astucieuse intégrant du rangement et une tête de lit comme à l’hôtel, sans oublier l’espace coiffeuse en adéquation avec la salle de bain, elle-même composée d’une double vasque, d’une douche & d’une baignoire.
Une transformation complète d’un appartement neuf pour une rénovation haut de gamme clé en main.
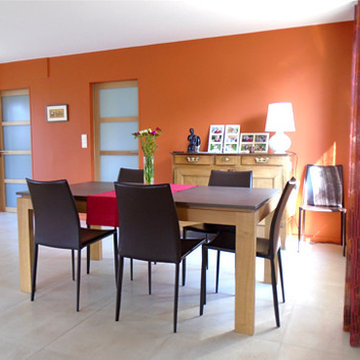
Il s'agit ici d'un projet de réaménagement d'un ensemble entrée, salle à manger, salon. Les clients avait pour souhait de réchauffer l'espace et de composer un nouvel aménagement avec une partie du mobilier existant.
Sale da Pranzo contemporanee con pareti arancioni - Foto e idee per arredare
6
