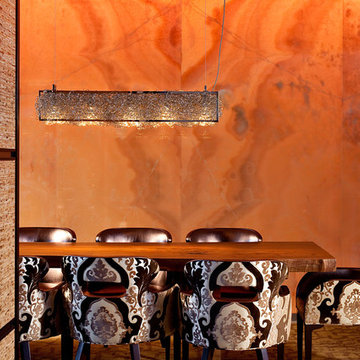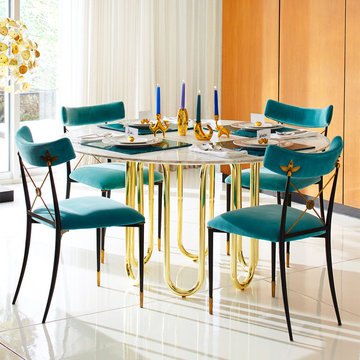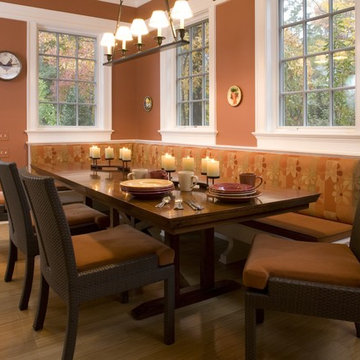Sale da Pranzo contemporanee con pareti arancioni - Foto e idee per arredare
Filtra anche per:
Budget
Ordina per:Popolari oggi
21 - 40 di 156 foto
1 di 3
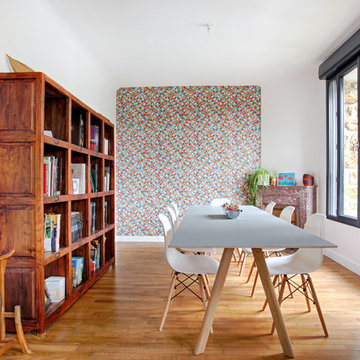
Mon oeil dans la déco
Idee per una sala da pranzo minimal chiusa e di medie dimensioni con pareti arancioni, camino classico, cornice del camino in pietra e pavimento in legno massello medio
Idee per una sala da pranzo minimal chiusa e di medie dimensioni con pareti arancioni, camino classico, cornice del camino in pietra e pavimento in legno massello medio
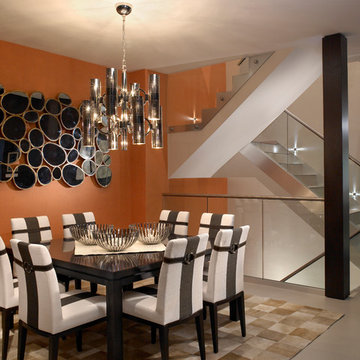
Troy Campbell
Ispirazione per una sala da pranzo minimal di medie dimensioni con pareti arancioni
Ispirazione per una sala da pranzo minimal di medie dimensioni con pareti arancioni
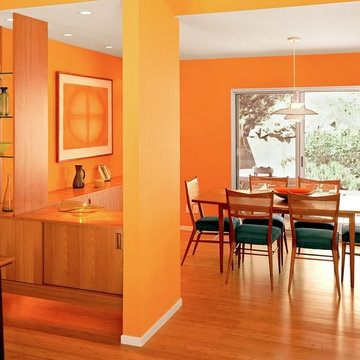
Foto di una sala da pranzo aperta verso la cucina minimal di medie dimensioni con pareti arancioni, parquet chiaro, nessun camino e pavimento marrone
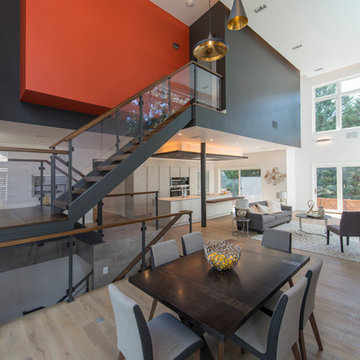
Michael K Wilkinson, Photographs, mkw1.com
Esempio di una sala da pranzo aperta verso il soggiorno design con pareti arancioni e pavimento grigio
Esempio di una sala da pranzo aperta verso il soggiorno design con pareti arancioni e pavimento grigio
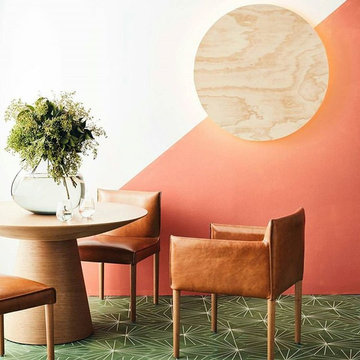
Color blocking is a great way to lift and create interest as seen in this month's Real Living Magazine using Sydney Harbpur's color Chilli Coral.
Esempio di una sala da pranzo contemporanea con pareti arancioni
Esempio di una sala da pranzo contemporanea con pareti arancioni
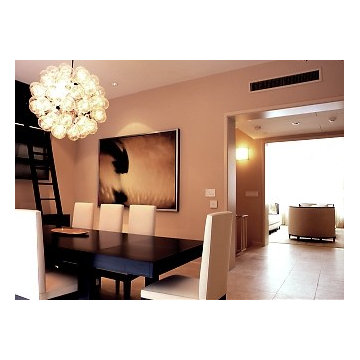
A uniquely modern but down-to-earth Tribeca loft. With an emphasis in organic elements, artisanal lighting, and high-end artwork, we designed a sophisticated interior that oozes a lifestyle of serenity.
The kitchen boasts a stunning open floor plan with unique custom features. A wooden banquette provides the ideal area to spend time with friends and family, enjoying a casual or formal meal. With a breakfast bar was designed with double layered countertops, creating space between the cook and diners.
The rest of the home is dressed in tranquil creams with high contrasting espresso and black hues. Contemporary furnishings can be found throughout, which set the perfect backdrop to the extraordinarily unique pendant lighting.
Project Location: New York. Project designed by interior design firm, Betty Wasserman Art & Interiors. From their Chelsea base, they serve clients in Manhattan and throughout New York City, as well as across the tri-state area and in The Hamptons.
For more about Betty Wasserman, click here: https://www.bettywasserman.com/
To learn more about this project, click here: https://www.bettywasserman.com/spaces/tribeca-townhouse
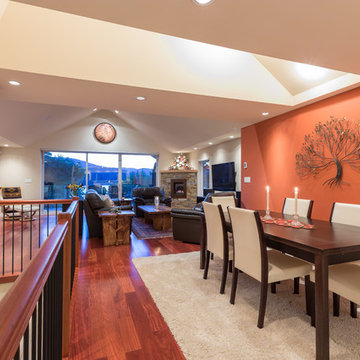
This was a 1950's lake cabin that we transformed into a permanent residence. As a cabin, the original builder hadn't taken advantage of the beautiful lake view. This became the main focus of the design, along with the homeowners request to make it bright and airy. We created the vaulted ceiling and added many large windows and skylights.
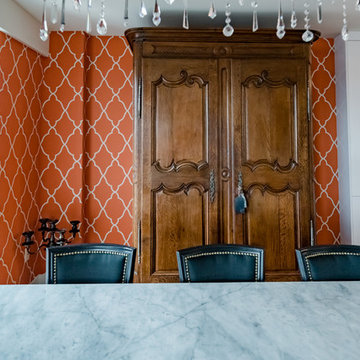
Un condo à Saint-Lambert unique en son genre qui est tout à fait à l’image de la propriétaire qui aime profiter de la vie ! On aime le décor osé. On a juste une vie à vivre me disait ma cliente ! Le papier peint dynamique donne de la chaleur à l’espace. Les contrastes entre les lignes très épurées de la cuisine et des meubles d'antiquité française accentuent le ton éclectique du décor. Situé au 7e étage avec vue sur les feux d’artifices de Montréal c’est plutôt le condo qui est un feu d’artifice.
A unique Saint-Lambert condo that is just like the owner who loves to enjoy life! "We like the daring decor. We just have a life to live" my client told me! Dynamic wallpaper gives warmth to space. The contrasts between the very clean lines of the kitchen and French antique furniture accentuate the eclectic tone of the decor. Located on the 7th floor overlooking the fireworks of Montreal is rather the condo which is a fireworks display.
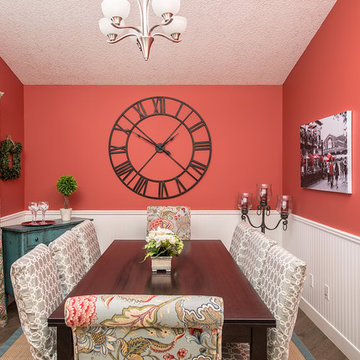
Photo by: Demetri Giannitsios
Foto di una sala da pranzo contemporanea chiusa e di medie dimensioni con pareti arancioni, parquet scuro e nessun camino
Foto di una sala da pranzo contemporanea chiusa e di medie dimensioni con pareti arancioni, parquet scuro e nessun camino
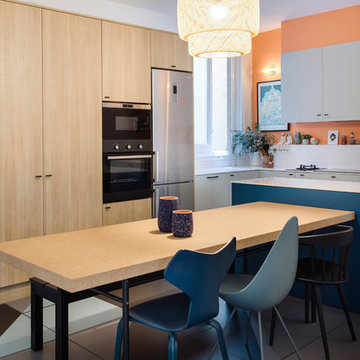
Vista general de la cocina donde se aprecia los diferentes colores y materiales utilizados en los muebles de la cocina. Mesa y lampara son de Ikea, Sillas de Domestico Shop
Foto: Jose Luis de Lara
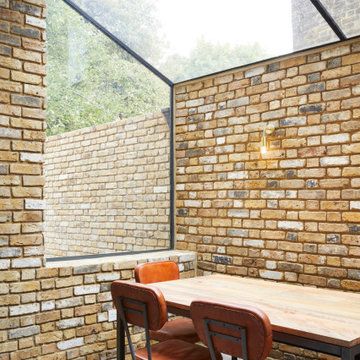
Foto di una piccola sala da pranzo minimal chiusa con pareti arancioni, pavimento in cemento e pavimento grigio
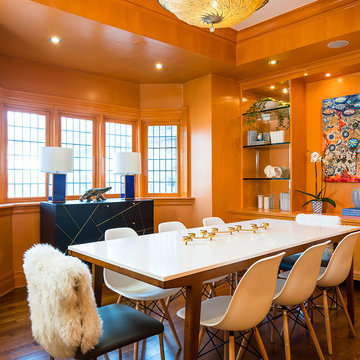
Esempio di una sala da pranzo design con pareti arancioni, pavimento in legno massello medio, nessun camino e pavimento marrone
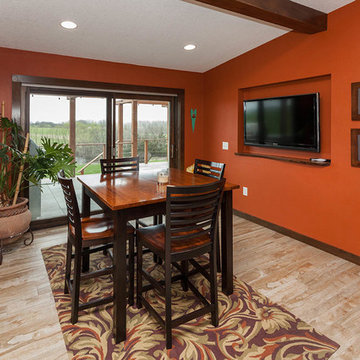
Updated dining room overlooking the brand new deck.
Ispirazione per una sala da pranzo aperta verso la cucina contemporanea di medie dimensioni con pareti arancioni, parquet chiaro e pavimento marrone
Ispirazione per una sala da pranzo aperta verso la cucina contemporanea di medie dimensioni con pareti arancioni, parquet chiaro e pavimento marrone
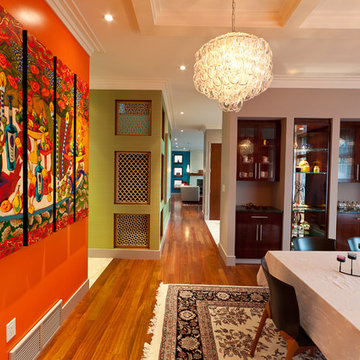
©2011 Jens Gerbitz www.seeing256.com
Immagine di una sala da pranzo contemporanea con pareti arancioni
Immagine di una sala da pranzo contemporanea con pareti arancioni
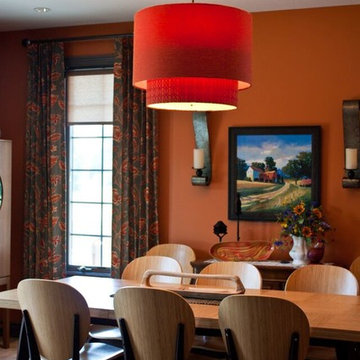
Esempio di una piccola sala da pranzo contemporanea chiusa con pareti arancioni e pavimento con piastrelle in ceramica
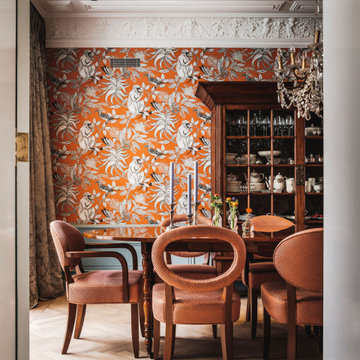
Ardmore wallpaper by Cole and Son lights up the dining room and sets the color scheme for this floor.
Immagine di una sala da pranzo minimal con pareti arancioni e parquet chiaro
Immagine di una sala da pranzo minimal con pareti arancioni e parquet chiaro
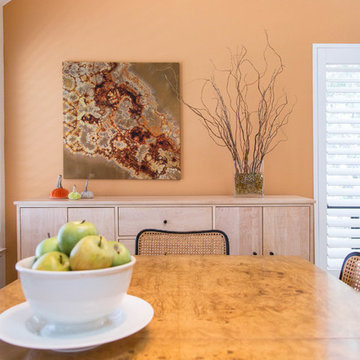
Using a warm yet neutral color palette in this dining area allows the artwork to remain the focal point in this space. The colors in this space are similar to those found on the trees outside. creating a cohesive look while bringing a bit of the outdoors inside.
Sale da Pranzo contemporanee con pareti arancioni - Foto e idee per arredare
2
