Sale da Pranzo contemporanee con camino lineare Ribbon - Foto e idee per arredare
Filtra anche per:
Budget
Ordina per:Popolari oggi
21 - 40 di 860 foto
1 di 3
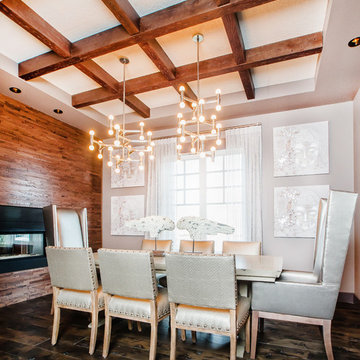
Cofferred ceiling beams by the Woodbeam Company. Finely crafted real wood box beams that are light weight, easy to install and cost effective. Supplying western Canada. Beams finished in a partial reclaimed texture.
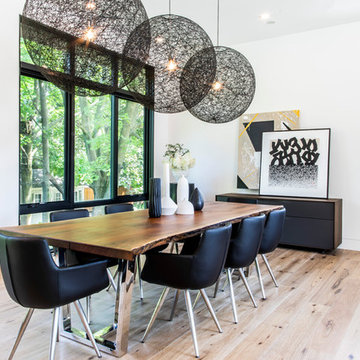
Aia Photography
Foto di una sala da pranzo aperta verso la cucina contemporanea di medie dimensioni con pareti bianche, pavimento in legno massello medio, pavimento marrone, camino lineare Ribbon e cornice del camino in pietra
Foto di una sala da pranzo aperta verso la cucina contemporanea di medie dimensioni con pareti bianche, pavimento in legno massello medio, pavimento marrone, camino lineare Ribbon e cornice del camino in pietra

This brownstone, located in Harlem, consists of five stories which had been duplexed to create a two story rental unit and a 3 story home for the owners. The owner hired us to do a modern renovation of their home and rear garden. The garden was under utilized, barely visible from the interior and could only be accessed via a small steel stair at the rear of the second floor. We enlarged the owner’s home to include the rear third of the floor below which had walk out access to the garden. The additional square footage became a new family room connected to the living room and kitchen on the floor above via a double height space and a new sculptural stair. The rear facade was completely restructured to allow us to install a wall to wall two story window and door system within the new double height space creating a connection not only between the two floors but with the outside. The garden itself was terraced into two levels, the bottom level of which is directly accessed from the new family room space, the upper level accessed via a few stone clad steps. The upper level of the garden features a playful interplay of stone pavers with wood decking adjacent to a large seating area and a new planting bed. Wet bar cabinetry at the family room level is mirrored by an outside cabinetry/grill configuration as another way to visually tie inside to out. The second floor features the dining room, kitchen and living room in a large open space. Wall to wall builtins from the front to the rear transition from storage to dining display to kitchen; ending at an open shelf display with a fireplace feature in the base. The third floor serves as the children’s floor with two bedrooms and two ensuite baths. The fourth floor is a master suite with a large bedroom and a large bathroom bridged by a walnut clad hall that conceals a closet system and features a built in desk. The master bath consists of a tiled partition wall dividing the space to create a large walkthrough shower for two on one side and showcasing a free standing tub on the other. The house is full of custom modern details such as the recessed, lit handrail at the house’s main stair, floor to ceiling glass partitions separating the halls from the stairs and a whimsical builtin bench in the entry.

Ispirazione per una grande sala da pranzo aperta verso il soggiorno design con pareti grigie, pavimento in legno massello medio, camino lineare Ribbon, cornice del camino in pietra e pavimento marrone

Jerry Kessler
Immagine di una grande sala da pranzo aperta verso il soggiorno contemporanea con pareti grigie, camino lineare Ribbon, cornice del camino in pietra e pavimento in pietra calcarea
Immagine di una grande sala da pranzo aperta verso il soggiorno contemporanea con pareti grigie, camino lineare Ribbon, cornice del camino in pietra e pavimento in pietra calcarea

Esempio di una sala da pranzo aperta verso la cucina contemporanea di medie dimensioni con pareti bianche, parquet scuro, camino lineare Ribbon, cornice del camino piastrellata, pavimento marrone e carta da parati
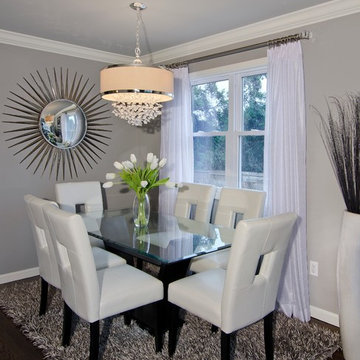
Zbig Jedrus
Ispirazione per una sala da pranzo aperta verso il soggiorno contemporanea di medie dimensioni con pareti grigie, parquet scuro, camino lineare Ribbon e pavimento marrone
Ispirazione per una sala da pranzo aperta verso il soggiorno contemporanea di medie dimensioni con pareti grigie, parquet scuro, camino lineare Ribbon e pavimento marrone
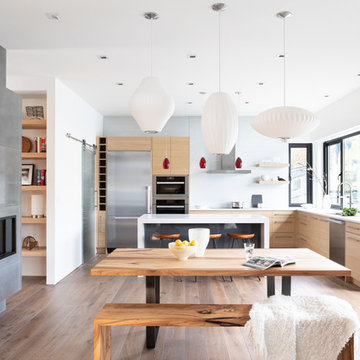
Ema Peter
Ispirazione per una grande sala da pranzo aperta verso la cucina design con pavimento in legno massello medio, pareti bianche, camino lineare Ribbon, cornice del camino in cemento e pavimento marrone
Ispirazione per una grande sala da pranzo aperta verso la cucina design con pavimento in legno massello medio, pareti bianche, camino lineare Ribbon, cornice del camino in cemento e pavimento marrone
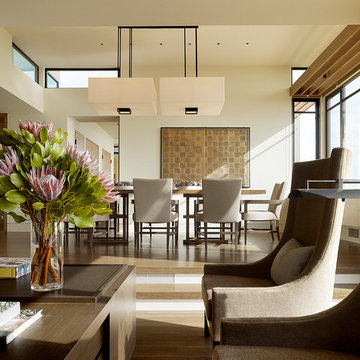
Matthew Millman Photography
http://www.matthewmillman.com/
Immagine di una sala da pranzo aperta verso il soggiorno design di medie dimensioni con pareti bianche, pavimento in legno massello medio, camino lineare Ribbon e pavimento marrone
Immagine di una sala da pranzo aperta verso il soggiorno design di medie dimensioni con pareti bianche, pavimento in legno massello medio, camino lineare Ribbon e pavimento marrone
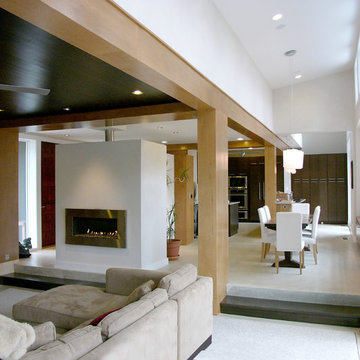
The axis from Living Room to Dining Room to Kitchen. The windows to the right face due south to allow maximum natural light and heat in winter, while roof overhangs keep out solar gain in the summer.
David Quillin, Echelon Homes
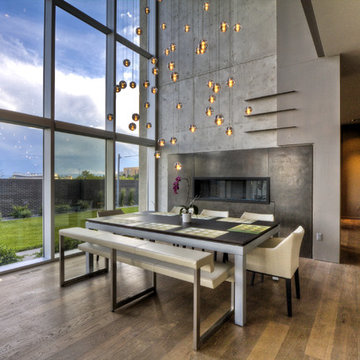
Idee per una sala da pranzo aperta verso il soggiorno design di medie dimensioni con pareti grigie, pavimento in legno massello medio, camino lineare Ribbon, cornice del camino in metallo e pavimento marrone
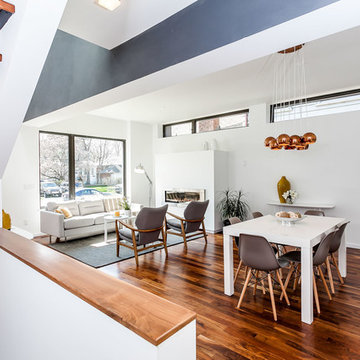
Listing Realtor: Geoffrey Grace
Photographer: Rob Howloka at Birdhouse Media
Ispirazione per una sala da pranzo aperta verso il soggiorno contemporanea di medie dimensioni con pareti bianche, pavimento in legno massello medio, camino lineare Ribbon e cornice del camino in metallo
Ispirazione per una sala da pranzo aperta verso il soggiorno contemporanea di medie dimensioni con pareti bianche, pavimento in legno massello medio, camino lineare Ribbon e cornice del camino in metallo
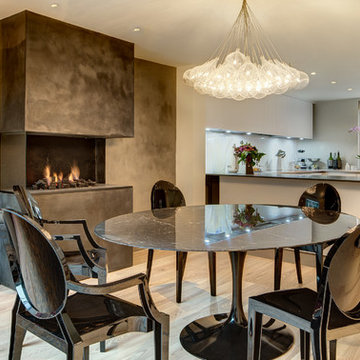
studio http://www.elipsdesign.com/portfolio/4ms
Esempio di una sala da pranzo aperta verso la cucina design con pareti grigie, camino lineare Ribbon e cornice del camino in cemento
Esempio di una sala da pranzo aperta verso la cucina design con pareti grigie, camino lineare Ribbon e cornice del camino in cemento
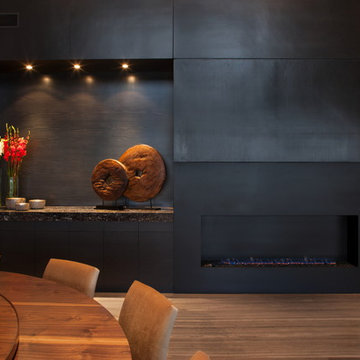
Jorge Taboada
Immagine di una sala da pranzo minimal con pareti nere, parquet scuro e camino lineare Ribbon
Immagine di una sala da pranzo minimal con pareti nere, parquet scuro e camino lineare Ribbon
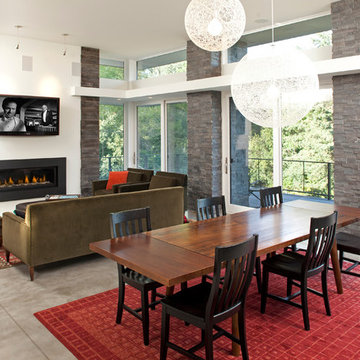
Photos of a recent contemporary John Kraemer & Sons home in Deephaven, MN.
Architecture By: Charles R. Stinson Architects
Interior Design By: CRS Interiors
Photography By: Jon Huelskamp of Landmark Photography

Our Brookmans Park project was a single storey rear extension. The clients wanted to open up the back of the house to create an open plan living space. As it was such a large space we wanted to create something special which felt open but inviting at the same time. We created several zones and added pops of colour in the furniture and accessories. We created a Shoreditch vibe to the space with Crittall doors and a huge central fireplace placed in exposed London brick chimney. We then followed the exposed brick into the glass box zone. We loved the result of this project!
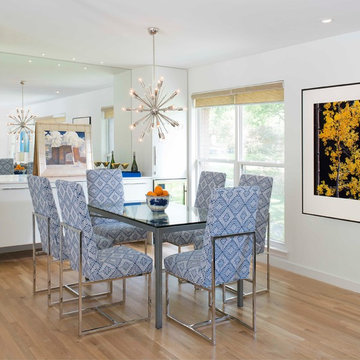
Danny Piassick
Idee per una piccola sala da pranzo aperta verso la cucina minimal con pareti bianche, parquet chiaro, camino lineare Ribbon, cornice del camino in pietra e pavimento beige
Idee per una piccola sala da pranzo aperta verso la cucina minimal con pareti bianche, parquet chiaro, camino lineare Ribbon, cornice del camino in pietra e pavimento beige

Ocean Bank is a contemporary style oceanfront home located in Chemainus, BC. We broke ground on this home in March 2021. Situated on a sloped lot, Ocean Bank includes 3,086 sq.ft. of finished space over two floors.
The main floor features 11′ ceilings throughout. However, the ceiling vaults to 16′ in the Great Room. Large doors and windows take in the amazing ocean view.
The Kitchen in this custom home is truly a beautiful work of art. The 10′ island is topped with beautiful marble from Vancouver Island. A panel fridge and matching freezer, a large butler’s pantry, and Wolf range are other desirable features of this Kitchen. Also on the main floor, the double-sided gas fireplace that separates the Living and Dining Rooms is lined with gorgeous tile slabs. The glass and steel stairwell railings were custom made on site.
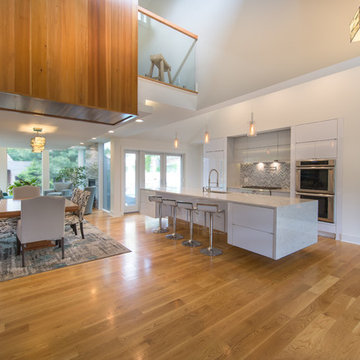
Idee per una grande sala da pranzo aperta verso la cucina contemporanea con pareti bianche, parquet chiaro, camino lineare Ribbon, cornice del camino in metallo e pavimento beige
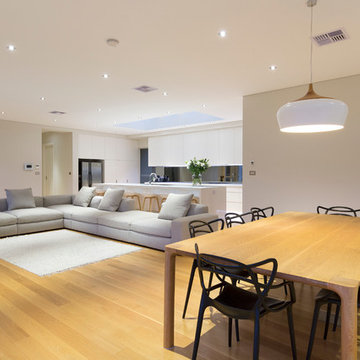
Esempio di una sala da pranzo aperta verso il soggiorno contemporanea con pareti bianche, pavimento in compensato e camino lineare Ribbon
Sale da Pranzo contemporanee con camino lineare Ribbon - Foto e idee per arredare
2