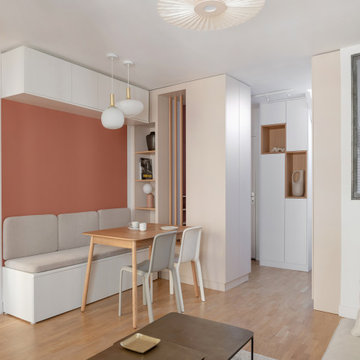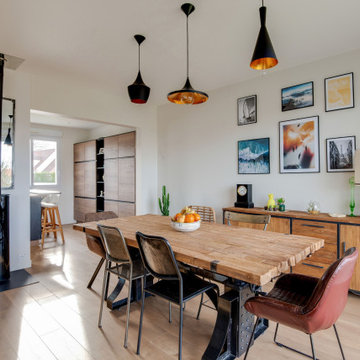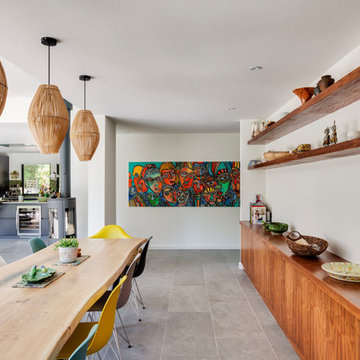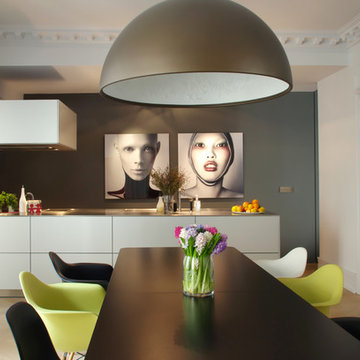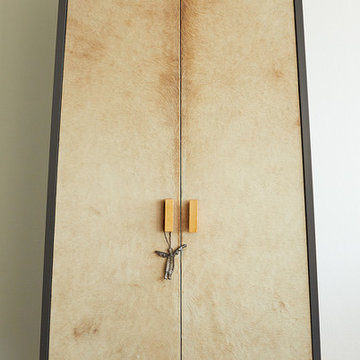Sale da Pranzo contemporanee beige - Foto e idee per arredare
Filtra anche per:
Budget
Ordina per:Popolari oggi
141 - 160 di 19.113 foto
1 di 3
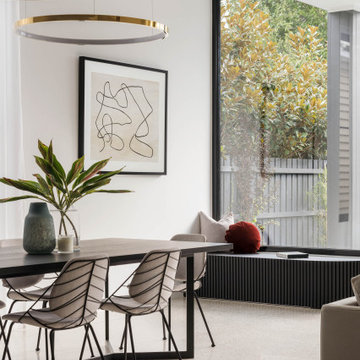
Immagine di una grande sala da pranzo aperta verso il soggiorno contemporanea con pareti bianche, pavimento in cemento e pavimento bianco
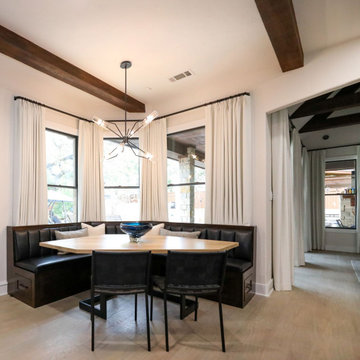
Updated custom breakfast room with built-in banquette
Idee per una sala da pranzo minimal
Idee per una sala da pranzo minimal
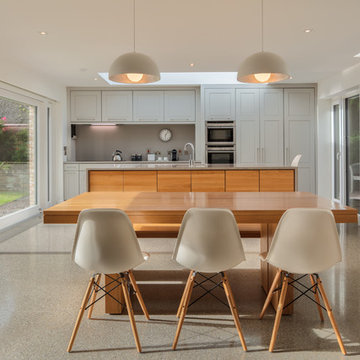
F22
Idee per una sala da pranzo aperta verso la cucina contemporanea con pareti bianche, pavimento in cemento e pavimento grigio
Idee per una sala da pranzo aperta verso la cucina contemporanea con pareti bianche, pavimento in cemento e pavimento grigio
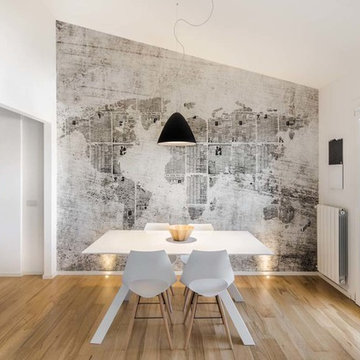
Cédric Dasesson Photography
Immagine di una sala da pranzo contemporanea con pareti bianche, parquet chiaro e pavimento beige
Immagine di una sala da pranzo contemporanea con pareti bianche, parquet chiaro e pavimento beige
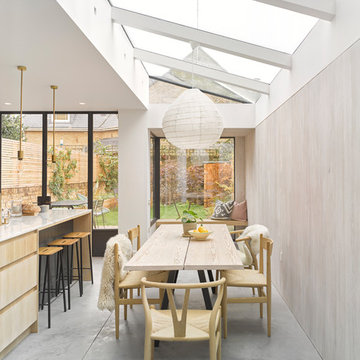
Immagine di una sala da pranzo aperta verso la cucina design con pareti beige, pavimento in cemento, nessun camino e pavimento grigio
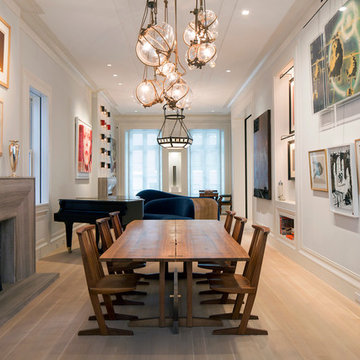
Michelle Rose Photography
Idee per una grande sala da pranzo design chiusa con pareti bianche, camino classico, cornice del camino in legno e parquet chiaro
Idee per una grande sala da pranzo design chiusa con pareti bianche, camino classico, cornice del camino in legno e parquet chiaro
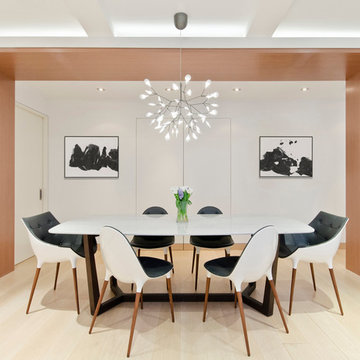
Steps from Riverside Park, the existing apartment had previously not been renovated for 30 years and was in dire need of a complete overhaul. StudioLAB was presented with the challenge of re-designing the space to fit a modern family’s lifestyle today with the flexibility to adjust as they evolve into their tomorrow. The existing formal closed kitchen and dining room were combined and opened up to allow the owners to entertain in an open living environment and allow natural light to permeate throughout different exposures of the apartment. Bathrooms were gutted, enlarged and reconfigured. Central air conditioning was added with minimal ducting as to be hidden and not seem clunky. Built-in bookshelves run the length of the perimeter walls below windows, concealing radiators and providing extra valuable storage in every room. A neutral color palette, minimalist details, and refined materials create a warm, modern atmosphere. Light brown oak veneered archways as well as LED cove ceilings are used to separate programmatic spaces visually without the use of physical partitions. A charcoal stained cube built-in was designed with in the foyer to create deep storage while continuing into the kitchen to hide the built-in refrigerator and pantry visually connecting the two spaces. The family’s two children share one large bedroom in order to create a playroom in the other which can also serves as a guest room when needed. The master bedroom features a full height grey stained ash veneered wall unit that serves as the predominant clothes storage. A panel housing the TV slides to reveal more clothes storage behind. To utilize the exiting formal maid’s room behind the kitchen, a small study and powder room were created that house laundry machines as well.
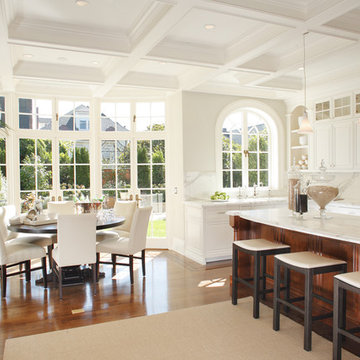
This 6500 s.f. new home on one of the best blocks in San Francisco’s Pacific Heights, was designed for the needs of family with two work-from-home professionals. We focused on well-scaled rooms and excellent flow between spaces. We applied customized classical detailing and luxurious materials over a modern design approach of clean lines and state-of-the-art contemporary amenities. Materials include integral color stucco, custom mahogany windows, book-matched Calacatta marble, slate roofing and wrought-iron railings.
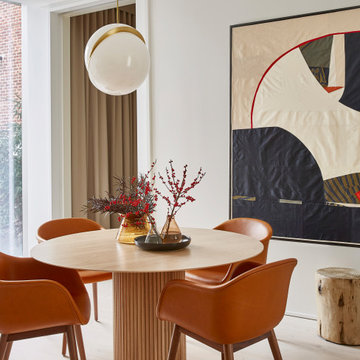
Foto di una sala da pranzo aperta verso il soggiorno design di medie dimensioni con pareti bianche, parquet chiaro, nessun camino e pavimento beige
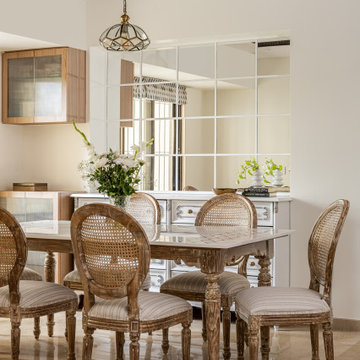
Carved wooden wall art - repurposed as a ceiling highlighter !
Foto di una sala da pranzo design
Foto di una sala da pranzo design
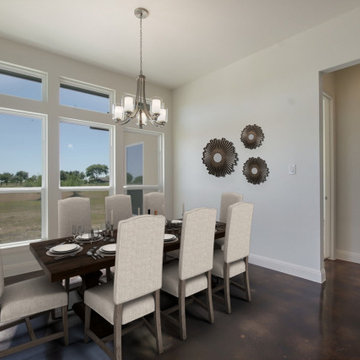
Idee per un grande angolo colazione design con pareti bianche, pavimento in cemento e pavimento marrone
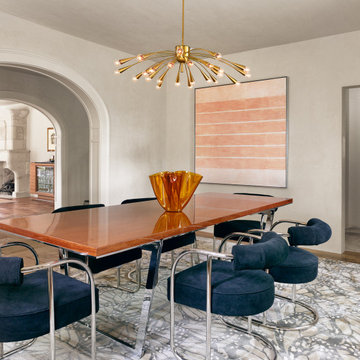
Ispirazione per una sala da pranzo minimal chiusa e di medie dimensioni con pareti grigie, parquet scuro e pavimento marrone

Modern furnishings meet refinished traditional details.
Foto di una sala da pranzo design chiusa con parquet chiaro, pavimento marrone, pareti grigie, camino classico, cornice del camino in legno e pannellatura
Foto di una sala da pranzo design chiusa con parquet chiaro, pavimento marrone, pareti grigie, camino classico, cornice del camino in legno e pannellatura
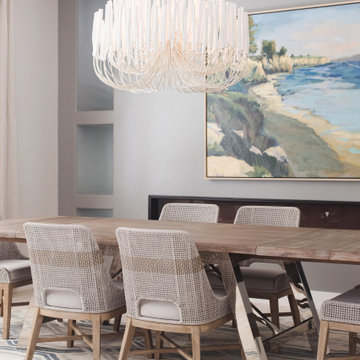
Immagine di una sala da pranzo aperta verso il soggiorno contemporanea di medie dimensioni con pareti grigie, pavimento beige, camino lineare Ribbon e cornice del camino in intonaco
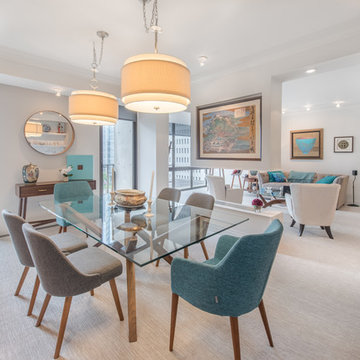
Rick Moll
Idee per una sala da pranzo aperta verso il soggiorno minimal con pareti bianche, moquette e pavimento beige
Idee per una sala da pranzo aperta verso il soggiorno minimal con pareti bianche, moquette e pavimento beige
Sale da Pranzo contemporanee beige - Foto e idee per arredare
8
