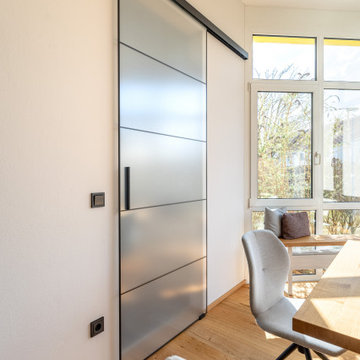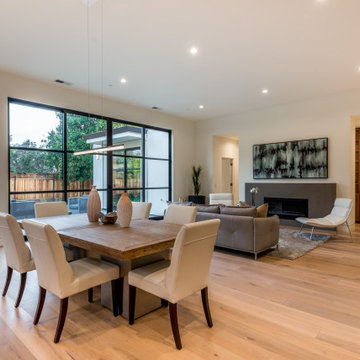Sale da Pranzo contemporanee beige - Foto e idee per arredare
Filtra anche per:
Budget
Ordina per:Popolari oggi
121 - 140 di 19.113 foto
1 di 3

This condo was a blank slate. All new furnishings and decor. And how fun is it to get light fixtures installed into a stretched ceiling? I think the electrician is still cursing at us. This is the view from the front entry into the dining room.
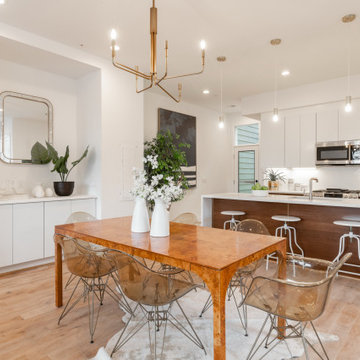
New construction of 6 duplex residential units in the DC Brentwood community.
Foto di una sala da pranzo contemporanea
Foto di una sala da pranzo contemporanea
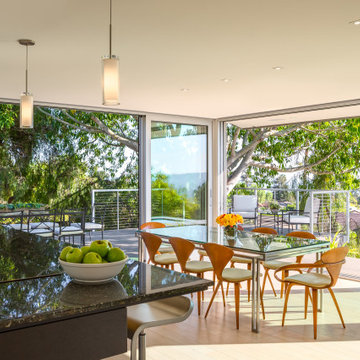
Ciro Coelho Photography
Idee per una sala da pranzo aperta verso il soggiorno contemporanea con pareti bianche, parquet chiaro e pavimento beige
Idee per una sala da pranzo aperta verso il soggiorno contemporanea con pareti bianche, parquet chiaro e pavimento beige

Foto di un'ampia sala da pranzo aperta verso il soggiorno design con pareti bianche, parquet chiaro, camino bifacciale, cornice del camino in pietra e pavimento beige
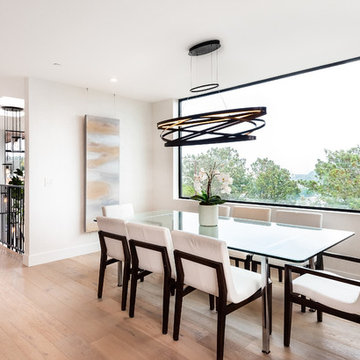
Modern living with ocean breezes
__
This is another development project EdenLA assisted the client to finish quickly and for top dollar. The fun challenge of more contemporary spaces is how to make them warm and inviting while still maintaining the overall masculine appeal of their architecture. Water features, playful custom abstract art, unique furniture layouts, and warm stone and cabinetry decisions all helped to achieve that in this space. Beach Life Construction implemented the architect's indoor-outdoor flow on the top floor beautifully as well.
__
Kim Pritchard Photography

Ispirazione per una grande sala da pranzo aperta verso il soggiorno design con pareti bianche, pavimento in legno massello medio, camino bifacciale, cornice del camino in pietra e pavimento marrone
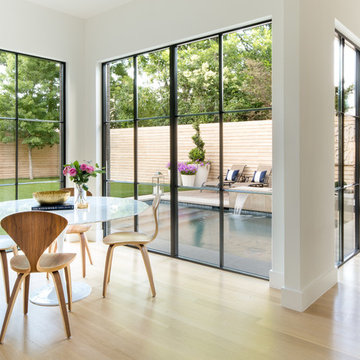
Ispirazione per una sala da pranzo aperta verso la cucina design di medie dimensioni con pareti bianche, parquet chiaro, pavimento beige e nessun camino
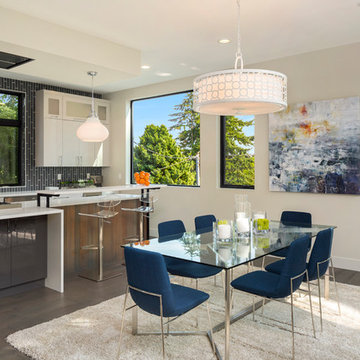
INTERIOR
---
-Two-zone heating and cooling system results in higher energy efficiency and quicker warming/cooling times
-Fiberglass and 3.5” spray foam insulation that exceeds industry standards
-Sophisticated hardwood flooring, engineered for an elevated design aesthetic, greater sustainability, and the highest green-build rating, with a 25-year warranty
-Custom cabinetry made from solid wood and plywood for sustainable, quality cabinets in the kitchen and bathroom vanities
-Fisher & Paykel DCS Professional Grade home appliances offer a chef-quality cooking experience everyday
-Designer's choice quartz countertops offer both a luxurious look and excellent durability
-Danze plumbing fixtures throughout the home provide unparalleled quality
-DXV luxury single-piece toilets with significantly higher ratings than typical builder-grade toilets
-Lighting fixtures by Matteo Lighting, a premier lighting company known for its sophisticated and contemporary designs
-All interior paint is designer grade by Benjamin Moore
-Locally sourced and produced, custom-made interior wooden doors with glass inserts
-Spa-style mater bath featuring Italian designer tile and heated flooring
-Lower level flex room plumbed and wired for a secondary kitchen - au pair quarters, expanded generational family space, entertainment floor - you decide!
-Electric car charging
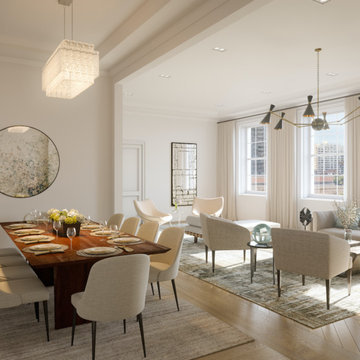
Idee per una sala da pranzo aperta verso il soggiorno contemporanea di medie dimensioni con pareti bianche, pavimento in legno massello medio, nessun camino e pavimento marrone
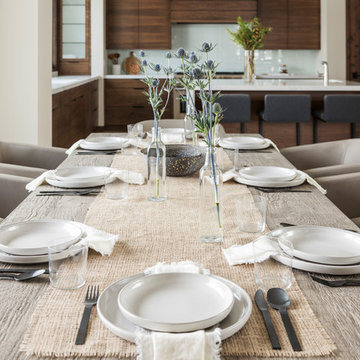
Lucy Call
Idee per una sala da pranzo aperta verso la cucina contemporanea con pareti beige, pavimento in legno massello medio e pavimento beige
Idee per una sala da pranzo aperta verso la cucina contemporanea con pareti beige, pavimento in legno massello medio e pavimento beige
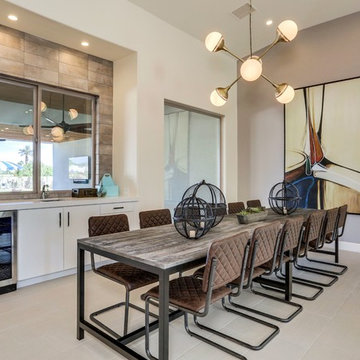
Kelly Peak, Peak Photography
Foto di una sala da pranzo contemporanea con pareti bianche, nessun camino e pavimento grigio
Foto di una sala da pranzo contemporanea con pareti bianche, nessun camino e pavimento grigio
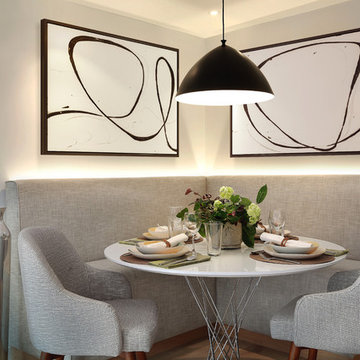
A bespoke fitted banquette was designed for the return besides the staircase, adjacent to the kitchen. This was lit from behind with LED strips, throwing a gentle light up the wall. Adding a round table, 2 dining chairs, a matt black accent pendant lamp over the table and artwork above helped to define the dining area. Although it had a small footprint the dining area can comfortably sit 6 people.
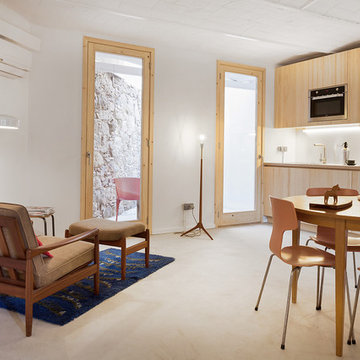
Mobiliario: Noak Room
Fotografia: Alvaro Valdecantos
Immagine di una piccola sala da pranzo minimal
Immagine di una piccola sala da pranzo minimal
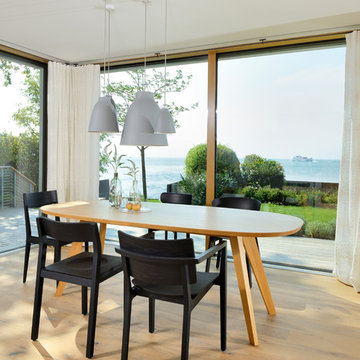
Projekt von Baufritz
Vom Essbereich aus genießt man einen faszinierenden Blick auf den Bodensee und die Appenzeller Berge.
Immagine di una sala da pranzo aperta verso il soggiorno design con parquet chiaro
Immagine di una sala da pranzo aperta verso il soggiorno design con parquet chiaro
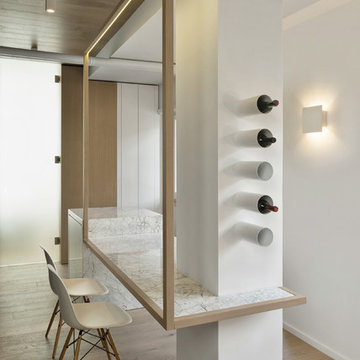
Filippo Vinardi
Esempio di una piccola sala da pranzo aperta verso la cucina contemporanea con pareti bianche e parquet chiaro
Esempio di una piccola sala da pranzo aperta verso la cucina contemporanea con pareti bianche e parquet chiaro
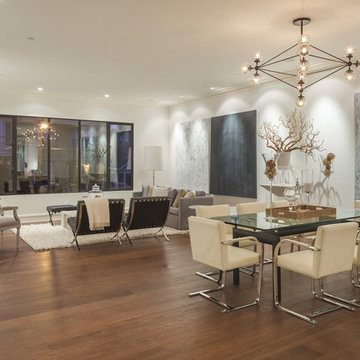
Foto di una grande sala da pranzo aperta verso il soggiorno design con pareti bianche, pavimento in legno massello medio, nessun camino e pavimento marrone
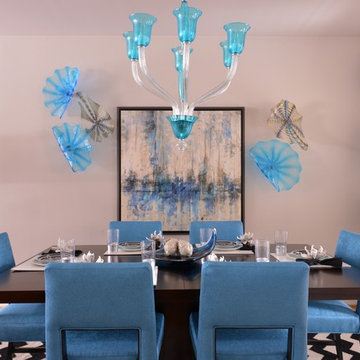
By using a bold color, and bouncing it around the space, this dining room is one of a kind. The turquoise chandelier brings in the turquoise wall plates and allows the blue to pop. We offset the bright turquoise with black and white to help balance the space.
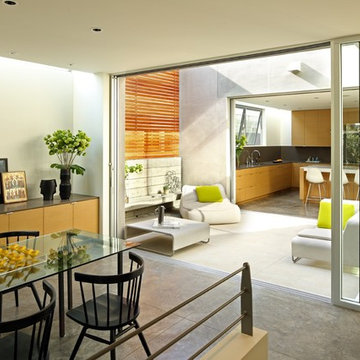
When the Olivares decided to build a home, their demands for an architect were as stringent as the integrity by which they lead their lives. Dean Nota understands and shares the Oliveras’ aspiration of perfection. It was a perfect fit.
PHOTOGRAPHED BY ERHARD PFEIFFER
Sale da Pranzo contemporanee beige - Foto e idee per arredare
7
