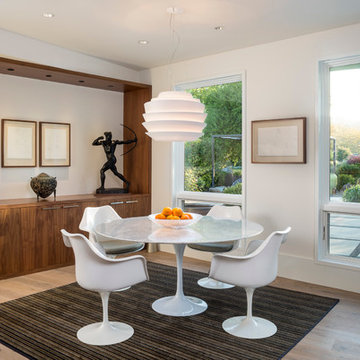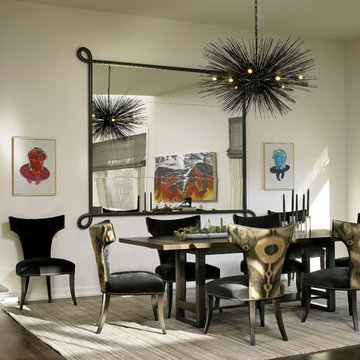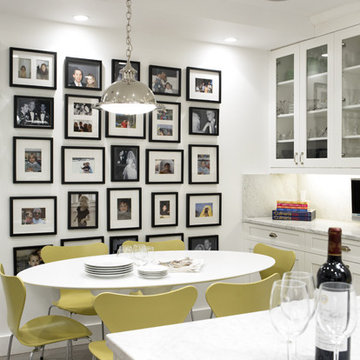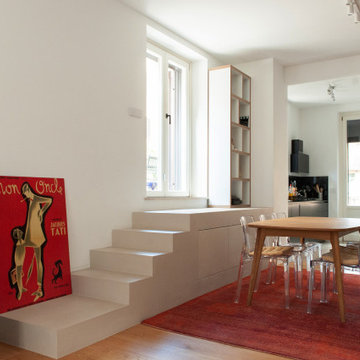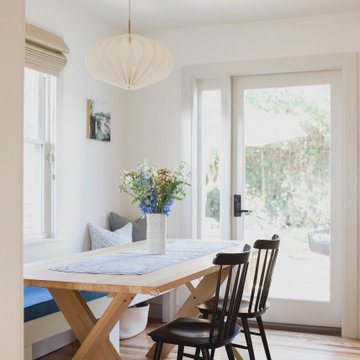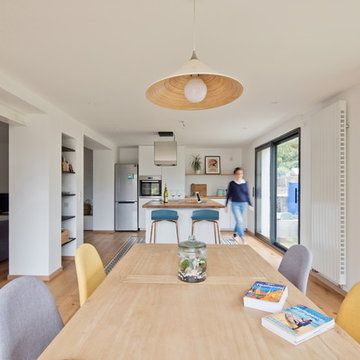Sale da Pranzo contemporanee beige - Foto e idee per arredare
Filtra anche per:
Budget
Ordina per:Popolari oggi
41 - 60 di 19.094 foto
1 di 3
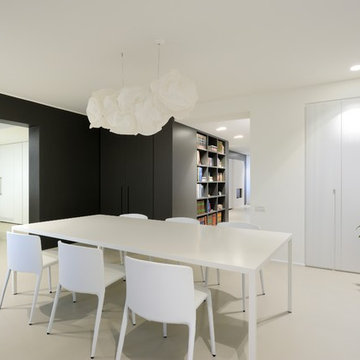
Idee per una sala da pranzo aperta verso il soggiorno design di medie dimensioni con pareti nere e pavimento bianco
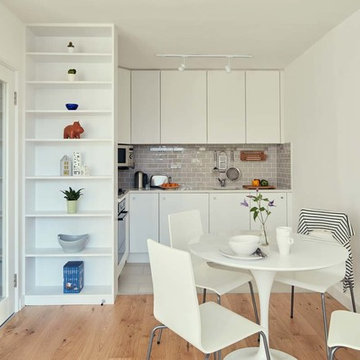
View from dining area to "L" shaped kitchen. Full height, white mdf shelves screen part of the kitchen from the dining/living areas.
Photograph by Philip Lauterbach
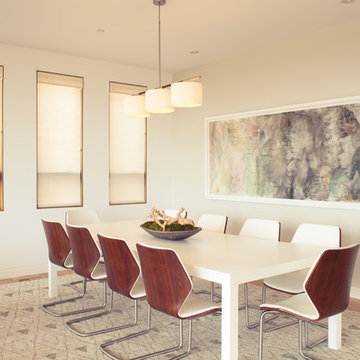
Charles-Ryan Barber
Immagine di una sala da pranzo contemporanea con pareti beige e pavimento in legno massello medio
Immagine di una sala da pranzo contemporanea con pareti beige e pavimento in legno massello medio

To eliminate an inconsistent layout, we removed the wall dividing the dining room from the living room and added a polished brass and ebonized wood handrail to create a sweeping view into the living room. To highlight the family’s passion for reading, we created a beautiful library with custom shelves flanking a niche wallpapered with Flavor Paper’s bold Glow print with color-coded book spines to add pops of color. Tom Dixon pendant lights, acrylic chairs, and a geometric hide rug complete the look.
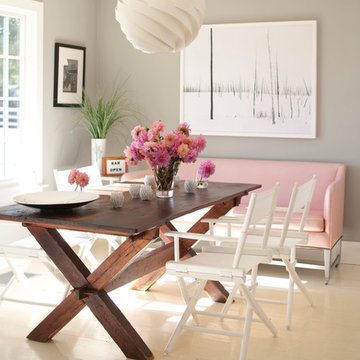
Idee per una sala da pranzo design con pareti grigie, pavimento in legno verniciato e pavimento bianco
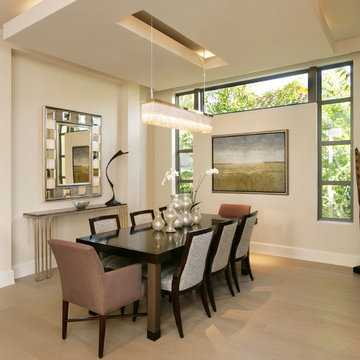
Doug Thompson Photography
Esempio di una sala da pranzo contemporanea con pareti bianche e pavimento in legno massello medio
Esempio di una sala da pranzo contemporanea con pareti bianche e pavimento in legno massello medio
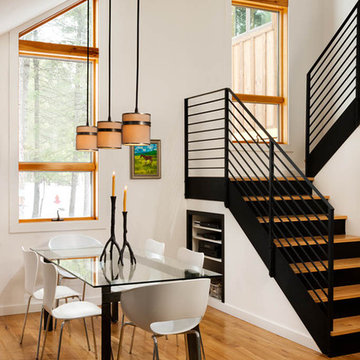
Immagine di una piccola sala da pranzo aperta verso la cucina design con pareti bianche, pavimento in legno massello medio, nessun camino e pavimento marrone
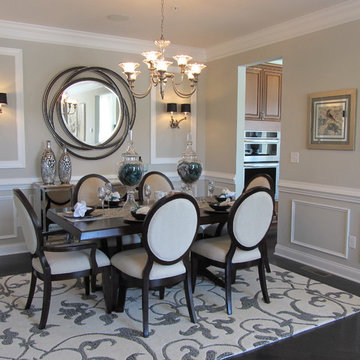
Foto di una sala da pranzo contemporanea con pareti grigie e pavimento marrone
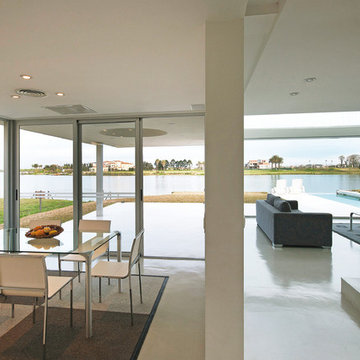
Pool House (2010)
Project and Works Management
Location Los Castores I, Nordelta, Tigre, Buenos Aires, Argentina
Total Area 457 m²
Photo Luis Abregú
Pool House>
Principal> Arq. Alejandro Amoedo
Lead Designer> Arq. Lucas D’Adamo Baumann
Project Manager> Hernan Montes de Oca
Collaborators> Federico Segretin Sueyro, Luciana Flores, Fausto Cristini
The main condition suggested by the owner for the design of this permanent home was to direct the views to the vast lagoon that is on the rear façade of the land.
To this end, we designed an inverted L layout, withdrawing the access to the house towards the center of the lot, allowing for wider perspectives at the rear of the lot and without limits to the environment.
Aligned on the front façade are the garages, study, toilet and service rooms: laundry, pantry, one bedroom, one bathroom and the barbecue area.
This geometry created a long path towards the entrance of the house, which was designed by combining vehicle and pedestrian access.
The social areas are organized from the access hall around an inner yard that integrates natural light to the different environments. The kitchen, the dining room, the gallery and the sitting room are aligned and overlooking the lagoon. The sitting room has a double height, incorporating the stairs over one of the sides of the inner yard and an in-out swimming pool that is joined to the lake visually and serves as separation from the master suite.
The upper floor is organized around the double-height space, also benefiting from the views of the environment, the inner yard and the garden. Its plan is made up of two full guest suites and a large study prepared for the owners’ work, also enjoying the best views of the lagoon, not just from its privileged location in height but also from its sides made of glass towards the exterior and towards the double height of the sitting room.
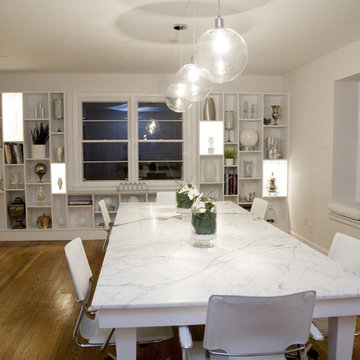
Conference room showcases a custom designed 10 foot conference table with a Carrera marble top, a custom designed shelving wall accompanied with accent lighting in select units allows for display while a custom designed window seat provides additional seating
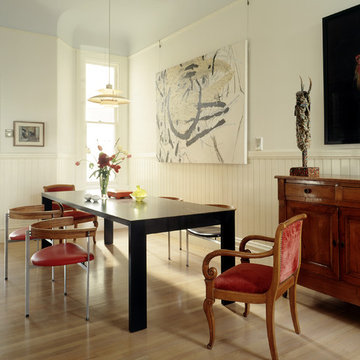
Immagine di una sala da pranzo design di medie dimensioni con pareti bianche, pavimento in legno massello medio e pavimento marrone
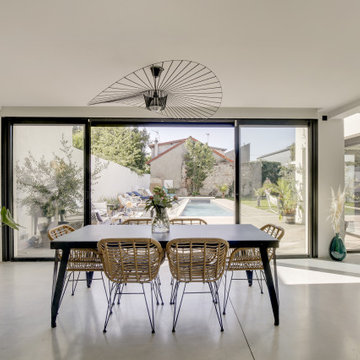
Foto di una sala da pranzo aperta verso il soggiorno contemporanea con pareti bianche, pavimento in cemento e pavimento grigio
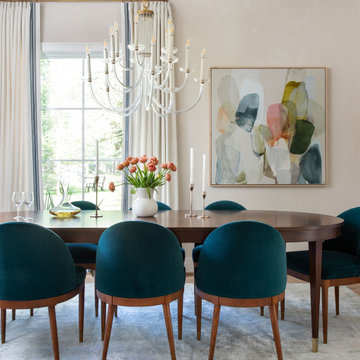
Esempio di un'ampia sala da pranzo design chiusa con pareti bianche, parquet chiaro e pavimento marrone
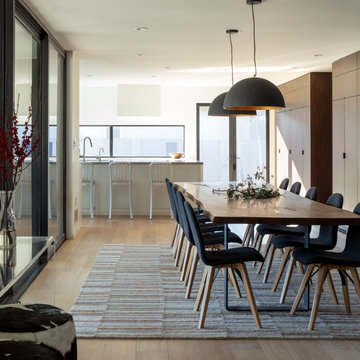
Dining and Kitchen. Floor-to-ceiling sliding glass doors enable indoor/outdoor living. Photo by Scott Hargis.
Foto di una grande sala da pranzo aperta verso il soggiorno contemporanea con pareti bianche, parquet chiaro e pavimento beige
Foto di una grande sala da pranzo aperta verso il soggiorno contemporanea con pareti bianche, parquet chiaro e pavimento beige
Sale da Pranzo contemporanee beige - Foto e idee per arredare
3
