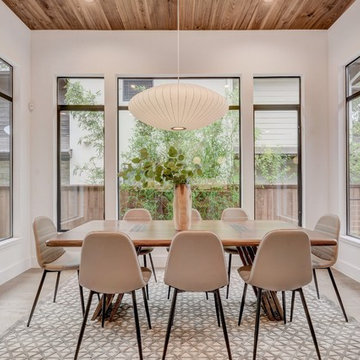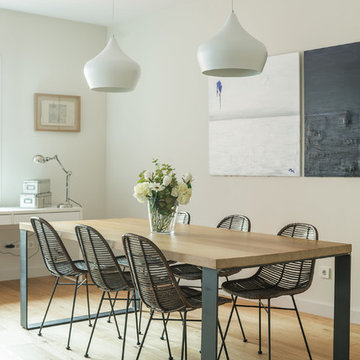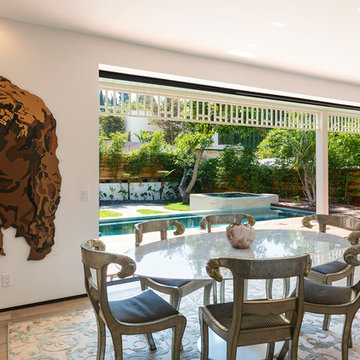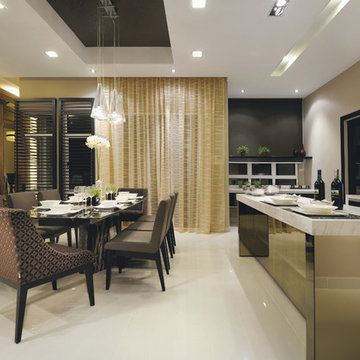Sale da Pranzo contemporanee beige - Foto e idee per arredare
Filtra anche per:
Budget
Ordina per:Popolari oggi
101 - 120 di 19.103 foto
1 di 3
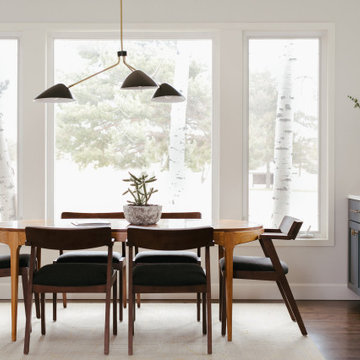
This home was built in the early 2000’s. We completely reconfigured the kitchen, updated the breakfast room, added a bar to the living room, updated a powder room, a staircase and several fireplaces.
Interior Styling by Kristy Oatman. Photographs by Jordan Katz.
FEATURED IN
Colorado Nest
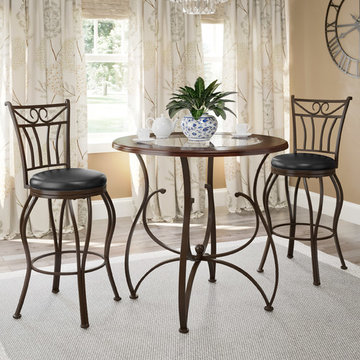
Add some sophistication and class to your dining space with this classically styled 3pc set from CorLiving. The easy to clean padded seats are offered in high gloss dark brown bonded leather and swivel smoothly on durable high quality bearing plates. Detailed fretwork compliments the beveled glass and warm stained solid wood table top. High strength steel frames and hidden plastic floor protectors provide a sturdy base. Your guests will be sure to admire the classic design and luxurious comfort of this charming 3pc set!
Padded high gloss dark brown bonded leather seats
Table top features warm stained solid wood with tempered glass center and traditional ogee edge profile
Elegant fretwork and curved leg design
High strength steel frames and durable bearing swivel plates
Levelling feet with hidden plastic floor protectors
Set includes one table (1 x DJS-923-T) and two barstools (1 x DJS-923-B)
Easy to assemble
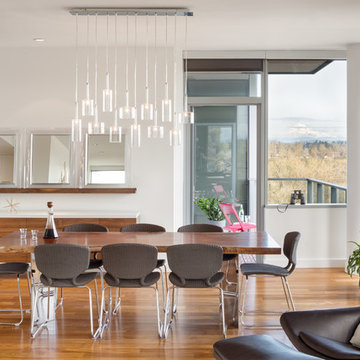
With sweeping views of the Willamette river and Mt. Hood, this Atwater Place condo was designed with a balance of minimalism and livability in mind. A complete kitchen remodel brought a dark interior kitchen to the light and a full furnishings package welcomed Los Angeles transplants home to their new modern and bright residence. Our clients, a retired camera operator for both feature films and television and a producer/production manager on numerous television series including Weeds and The Middle, relocated from their traditionally-styled LA bungalow to Portland in the Summer of 2014. The couple sought a design departure from their long-term California residence and a fresh start for their new life in the South Waterfront.
With only two pieces of sentimental furniture and a handful of artwork included in the plan, we set out to create a comfortable and clean-lined furnishings package complimenting the broad southeast views. Organically shaped upholstery pieces juxtaposed with angular steel and wood tables create a soft balance in the open floor plan. Several custom pieces, including a dining table designed by our studio and a custom hand-blown glass chandelier crafted by Scott Schiesel with Lightlite compliment timeless pieces from Knoll, Herman Miller, and B&B Italia.
The kitchen is designed to reflect light and create brilliance in a space that is otherwise naturally dark. A material balance of stainless steel, back painted glass, quartz composite, lacquer, and mirror all play their part in creating a vibrant cooking environment. We collectively decided to forgo the traditional island pendant for a linear commercial fixture that provides tremendous light to the prep surface and creates an unexpected architectural element. The mirrored prep island creates the illusion of open space while concealing casework and wine storage on the working side of the kitchen.
It is worth noting that this project was designed and installed almost entirely while our clients were still living in LA and wrapping up professional obligations and selling their home. This afforded us the tremendous opportunity to send our clients to showrooms not available in Portland to view key pieces before final specification. Textiles and finish samples were approved via mail and communication took place over e-mail, telephone, and an occasional office visit. This unique process lead to a successful result and a beautifully balanced living environment.
Josh Partee Photography
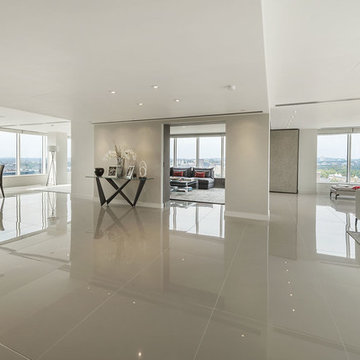
Polished China Clay ultra-thin 900 x 900mm porcelain floor tiles from the Porcel-Thin Mono collection have been used throughout this large and open plan luxury apartment in London.
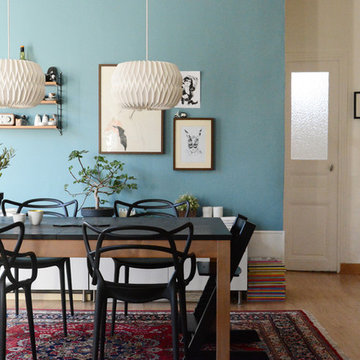
Idee per una sala da pranzo aperta verso il soggiorno minimal di medie dimensioni con pareti blu, parquet chiaro e nessun camino
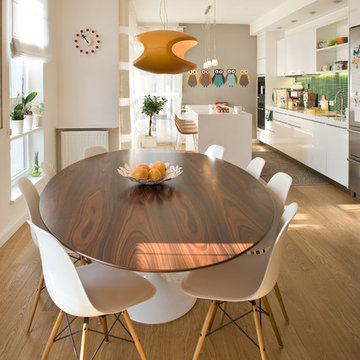
Idee per una sala da pranzo aperta verso la cucina contemporanea con pareti bianche e parquet chiaro
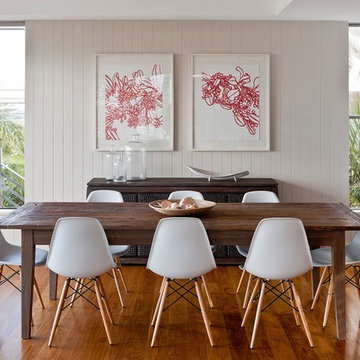
casual dining room with timber table with easy care white chairs. perfect for beach house casual living
Idee per una sala da pranzo contemporanea con pavimento in legno massello medio e pareti beige
Idee per una sala da pranzo contemporanea con pavimento in legno massello medio e pareti beige
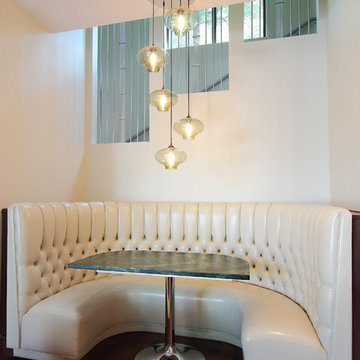
Weiss Architecture, Trey Hunter Photography
Foto di una sala da pranzo contemporanea con pareti bianche
Foto di una sala da pranzo contemporanea con pareti bianche
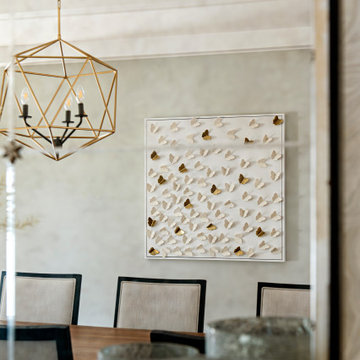
Idee per una grande sala da pranzo design con parquet chiaro e cornice del camino in cemento
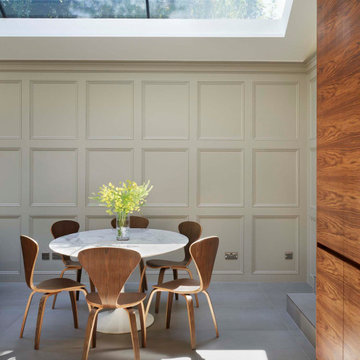
Foto di una sala da pranzo aperta verso la cucina design di medie dimensioni con pareti beige, pavimento in gres porcellanato e pavimento grigio
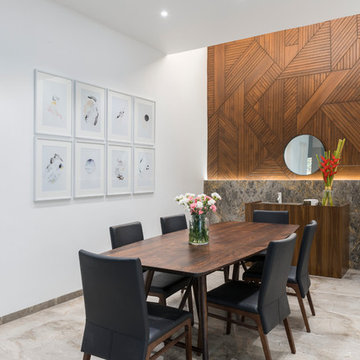
PHX India - Sebastian Zachariah & Ira Gosalia
Foto di una sala da pranzo contemporanea con pareti bianche e pavimento grigio
Foto di una sala da pranzo contemporanea con pareti bianche e pavimento grigio
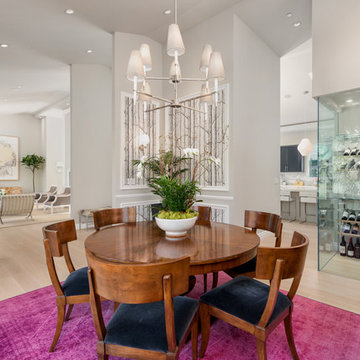
Immagine di una sala da pranzo aperta verso il soggiorno contemporanea con pareti grigie, parquet chiaro e pavimento beige
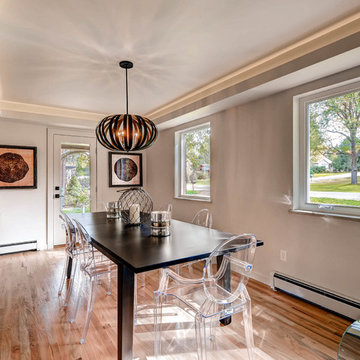
Immagine di una sala da pranzo aperta verso la cucina contemporanea con pareti grigie, pavimento in legno massello medio e nessun camino
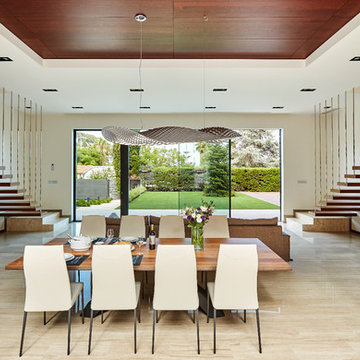
Fotografo O S C A R G U T I E R R E Z
Idee per una grande sala da pranzo design chiusa con pareti bianche, parquet chiaro e camino lineare Ribbon
Idee per una grande sala da pranzo design chiusa con pareti bianche, parquet chiaro e camino lineare Ribbon
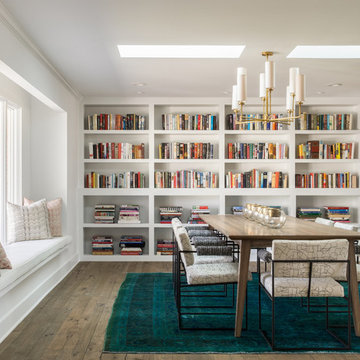
Mid-century Modern Living Room with Library, Photo by David Lauer
Foto di una sala da pranzo minimal chiusa e di medie dimensioni con pareti bianche, pavimento in legno massello medio, nessun camino e pavimento beige
Foto di una sala da pranzo minimal chiusa e di medie dimensioni con pareti bianche, pavimento in legno massello medio, nessun camino e pavimento beige
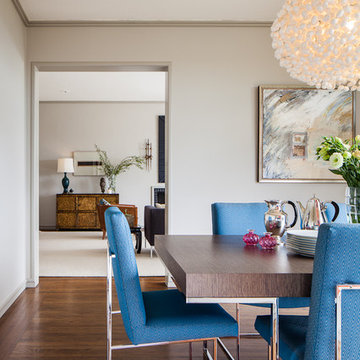
http://www.christopherstarkphoto.com/
Immagine di una sala da pranzo minimal con pareti grigie e parquet scuro
Immagine di una sala da pranzo minimal con pareti grigie e parquet scuro
Sale da Pranzo contemporanee beige - Foto e idee per arredare
6
