Sale da Pranzo contemporanee ampie - Foto e idee per arredare
Filtra anche per:
Budget
Ordina per:Popolari oggi
101 - 120 di 2.054 foto
1 di 3
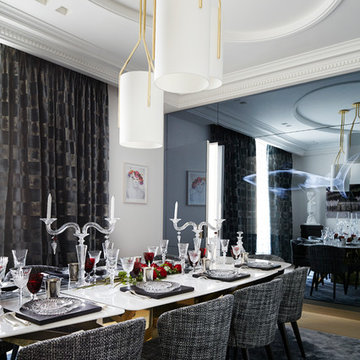
Table Mikado par Stéphanie Coutas avec dessus en marbre et pieds en bronze.
Chaises Minotti
Crédits Photos : Francis Amiand
Ispirazione per un'ampia sala da pranzo minimal chiusa con pareti bianche, parquet chiaro e pavimento beige
Ispirazione per un'ampia sala da pranzo minimal chiusa con pareti bianche, parquet chiaro e pavimento beige
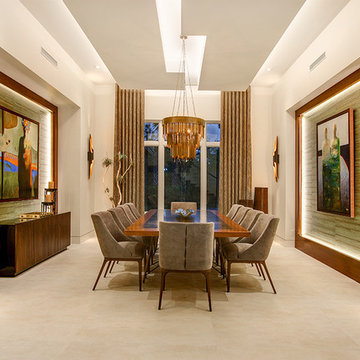
This contemporary home in Jupiter, FL combines clean lines and smooth textures to create a sleek space while incorporate modern accents. The modern detail in the home make the space a sophisticated retreat. With modern floating stairs, bold area rugs, and modern artwork, this home makes a statement.
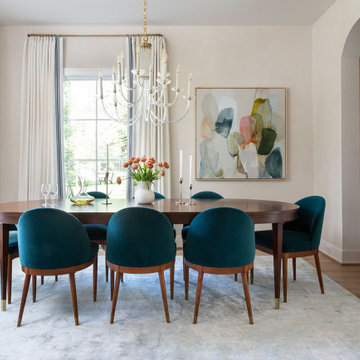
Esempio di un'ampia sala da pranzo minimal chiusa con pareti bianche, parquet chiaro e pavimento marrone
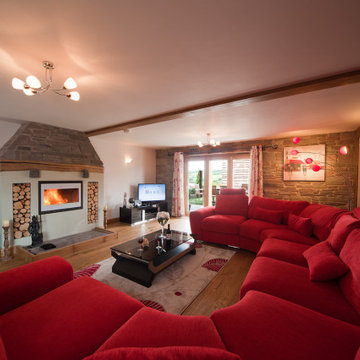
Large range of quality corner U shaped cinema style sofas, choose your fabric, choose your style. Available with coordinating headrests, footstools and pillow and scatter cushions.
The first thing that you will notice is the quality, it just oozes out of this set. Next will be the incredible comfort that is derived from superior Nosag springs in the seat frame and the pocket springs with high quality foam and fibre seat and back cushions. One touch of the thick heavy duty fabric will confirm that you can have a fabric that combines strength, style and comfort.
▲ Show less
Next up the Italian design will knock you out - notice the superwide arms, sleek headrests, stainless steel feet, oversize proportions etc.
All this is built on a strong solid wood frame and will be delivered in a few sections that easily bolt together.
To View All Layouts In This Range CLICK HERE
To Order Fabric Samples CLICK HERE
Know which fabric you want? If you have already received fabric samples from us. Simply order your sofa online and email us your order number with your preferred fabric.
Dont know which fabric you want? Simply order the style of sofa you require online and we will contact you to discuss your fabric colour/type preferences so that we may send you some samples to choose from.
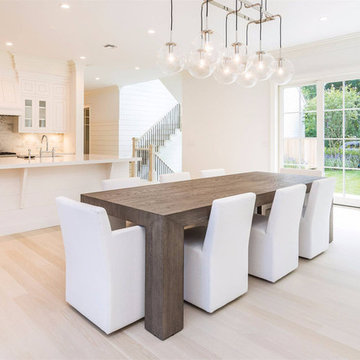
Immagine di un'ampia sala da pranzo aperta verso la cucina design con pareti bianche, parquet chiaro, camino classico, cornice del camino in pietra e pavimento beige
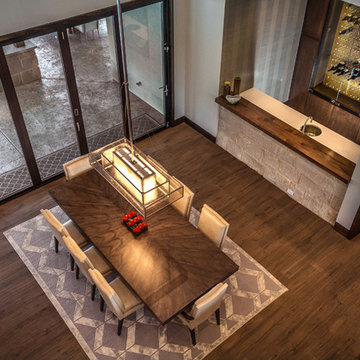
This dining room features and custom Italian olive ash dining table, custom chairs, and alabaster chanderlier bt Pagani.
Foto di un'ampia sala da pranzo aperta verso il soggiorno design con pareti beige, pavimento in gres porcellanato e pavimento marrone
Foto di un'ampia sala da pranzo aperta verso il soggiorno design con pareti beige, pavimento in gres porcellanato e pavimento marrone
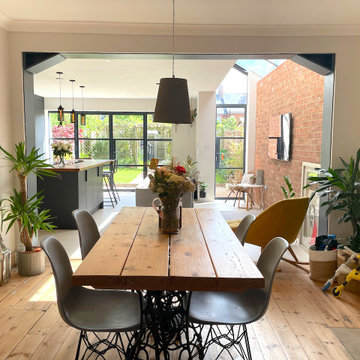
An open-plan dining room which maximises the space and gives the home a light and airy feel. A bright and communal space, perfectly creating a family-friendly environment.
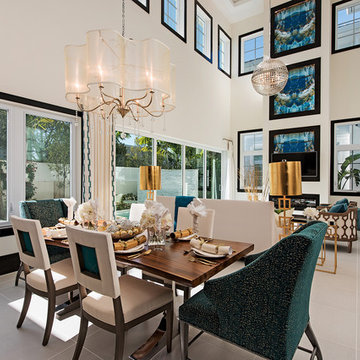
Esempio di un'ampia sala da pranzo contemporanea con pareti beige, pavimento in gres porcellanato, camino classico, cornice del camino in legno e pavimento grigio
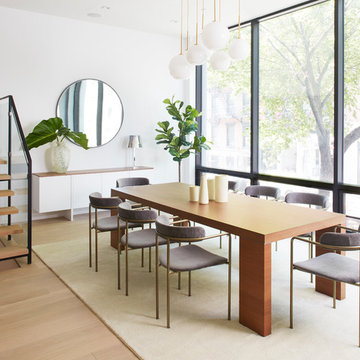
This property was completely gutted and redesigned into a single family townhouse. After completing the construction of the house I staged the furniture, lighting and decor. Staging is a new service that my design studio is now offering.
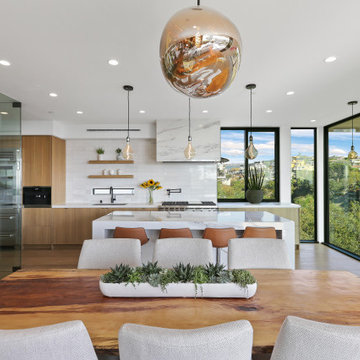
Immagine di un'ampia sala da pranzo aperta verso il soggiorno design con pareti bianche, pavimento in legno massello medio, nessun camino, pavimento marrone e cornice del camino in pietra
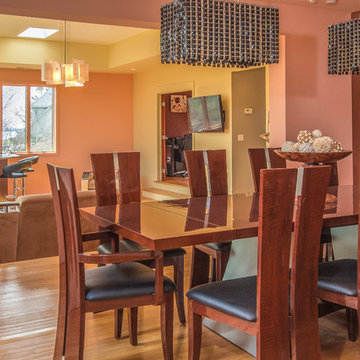
First Level | Dining Room |
© Lila Delman Real Estate International
Immagine di un'ampia sala da pranzo minimal
Immagine di un'ampia sala da pranzo minimal
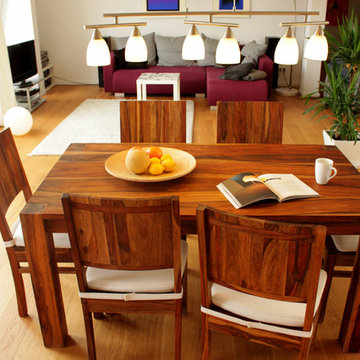
orterfinder
Idee per un'ampia sala da pranzo aperta verso il soggiorno design con pareti bianche e pavimento in legno massello medio
Idee per un'ampia sala da pranzo aperta verso il soggiorno design con pareti bianche e pavimento in legno massello medio

Ownby Designs commissioned a custom table from Peter Thomas Designs featuring a wood-slab top on acrylic legs, creating the illusion that it's floating. A pendant of glass balls from Hinkley Lighting is a key focal point.
A Douglas fir ceiling, along with limestone floors and walls, creates a visually calm interior.
Project Details // Now and Zen
Renovation, Paradise Valley, Arizona
Architecture: Drewett Works
Builder: Brimley Development
Interior Designer: Ownby Design
Photographer: Dino Tonn
Millwork: Rysso Peters
Limestone (Demitasse) flooring and walls: Solstice Stone
Windows (Arcadia): Elevation Window & Door
Table: Peter Thomas Designs
Pendants: Hinkley Lighting
https://www.drewettworks.com/now-and-zen/

There's space in this great room for every gathering, and the cozy fireplace and floor-the-ceiling windows create a welcoming environment.
Immagine di un'ampia sala da pranzo aperta verso il soggiorno minimal con pareti grigie, pavimento in legno massello medio, camino bifacciale, cornice del camino in metallo e soffitto in legno
Immagine di un'ampia sala da pranzo aperta verso il soggiorno minimal con pareti grigie, pavimento in legno massello medio, camino bifacciale, cornice del camino in metallo e soffitto in legno
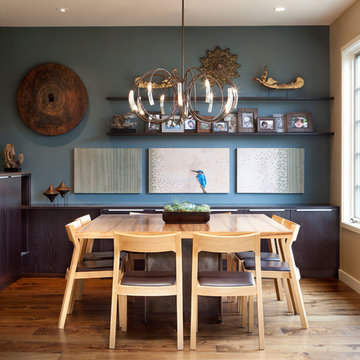
Contemporary Breakfast Room with slate blue wall, family photo gallery, contemporary trip tic painting and Asian artifacts.
Paul Dyer Photography
Idee per un'ampia sala da pranzo aperta verso il soggiorno design con pareti blu e pavimento in legno massello medio
Idee per un'ampia sala da pranzo aperta verso il soggiorno design con pareti blu e pavimento in legno massello medio

Level Three: The dining room's focal point is a sculptural table in Koa wood with bronzed aluminum legs. The comfortable dining chairs, with removable covers in an easy-care fabric, are solidly designed yet pillow soft.
Photograph © Darren Edwards, San Diego
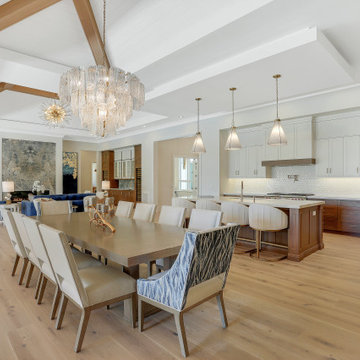
open floor plan to out door living
Ispirazione per un'ampia sala da pranzo aperta verso la cucina contemporanea con parquet chiaro
Ispirazione per un'ampia sala da pranzo aperta verso la cucina contemporanea con parquet chiaro
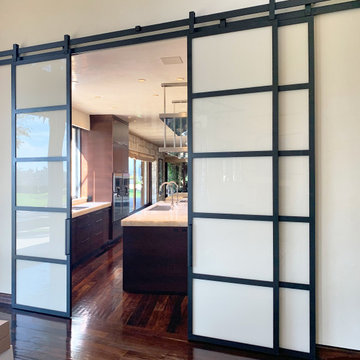
I created these large metal and glass barn doors to give optional privacy between a large kitchen and a living room in a custom home in San Diego.
This sleek modern style of glass and metal work is a departure from my usual nature and fine art based work. The resulting look is a combination of Japanese screen panels with mid century modern design into a sleek, functional and stylish finished product.
The glass is custom colored to match the amazing matching colored Florentine finish on the walls throughout the home. These large door panels telescope back to leave the entire room open or closed for entertaining while the kitchen is preparing food for the guests while they are dining.
Contact me here if you would like something similar for your home or business.
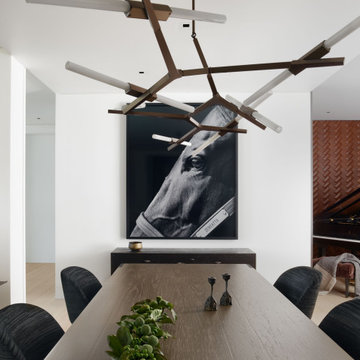
For this classic San Francisco William Wurster house, we complemented the iconic modernist architecture, urban landscape, and Bay views with contemporary silhouettes and a neutral color palette. We subtly incorporated the wife's love of all things equine and the husband's passion for sports into the interiors. The family enjoys entertaining, and the multi-level home features a gourmet kitchen, wine room, and ample areas for dining and relaxing. An elevator conveniently climbs to the top floor where a serene master suite awaits.
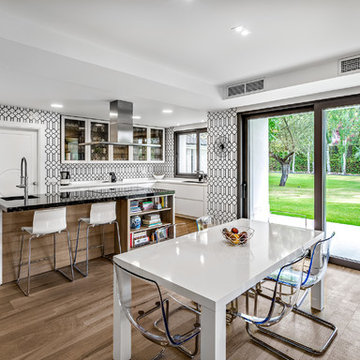
Esempio di un'ampia sala da pranzo aperta verso la cucina contemporanea con pareti bianche, pavimento in pietra calcarea e pavimento bianco
Sale da Pranzo contemporanee ampie - Foto e idee per arredare
6