Sale da Pranzo con travi a vista e soffitto in legno - Foto e idee per arredare
Filtra anche per:
Budget
Ordina per:Popolari oggi
161 - 180 di 4.970 foto
1 di 3
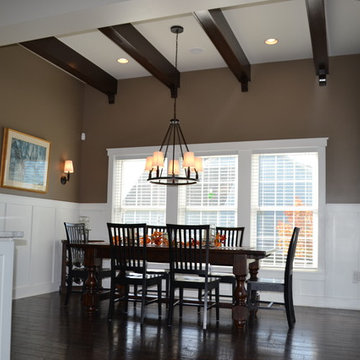
Esempio di un angolo colazione classico con pareti verdi, parquet scuro, pavimento marrone, travi a vista e boiserie

Eichler in Marinwood - In conjunction to the porous programmatic kitchen block as a connective element, the walls along the main corridor add to the sense of bringing outside in. The fin wall adjacent to the entry has been detailed to have the siding slip past the glass, while the living, kitchen and dining room are all connected by a walnut veneer feature wall running the length of the house. This wall also echoes the lush surroundings of lucas valley as well as the original mahogany plywood panels used within eichlers.
photo: scott hargis

Idee per una sala da pranzo stile marinaro con pareti bianche, pavimento in legno massello medio, pavimento marrone, soffitto a volta e soffitto in legno
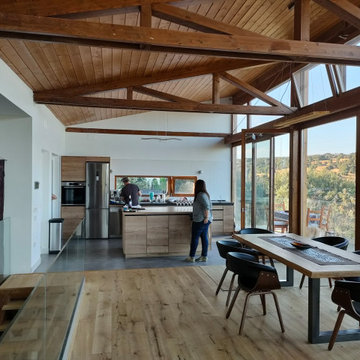
Zonas comunes abiertas y con vistas hacia el parque natural y muy luminosas.
Foto di una sala da pranzo moderna di medie dimensioni con pavimento con piastrelle in ceramica, nessun camino e soffitto in legno
Foto di una sala da pranzo moderna di medie dimensioni con pavimento con piastrelle in ceramica, nessun camino e soffitto in legno

Full Decoration
Esempio di una sala da pranzo moderna con pavimento in marmo, pavimento beige, soffitto in legno e carta da parati
Esempio di una sala da pranzo moderna con pavimento in marmo, pavimento beige, soffitto in legno e carta da parati
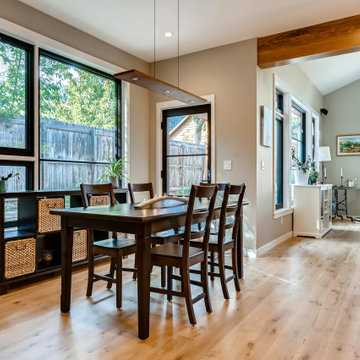
This lovely little modern farmhouse is located at the base of the foothills in one of Boulder’s most prized neighborhoods. Tucked onto a challenging narrow lot, this inviting and sustainably designed 2400 sf., 4 bedroom home lives much larger than its compact form. The open floor plan and vaulted ceilings of the Great room, kitchen and dining room lead to a beautiful covered back patio and lush, private back yard. These rooms are flooded with natural light and blend a warm Colorado material palette and heavy timber accents with a modern sensibility. A lyrical open-riser steel and wood stair floats above the baby grand in the center of the home and takes you to three bedrooms on the second floor. The Master has a covered balcony with exposed beamwork & warm Beetle-kill pine soffits, framing their million-dollar view of the Flatirons.
Its simple and familiar style is a modern twist on a classic farmhouse vernacular. The stone, Hardie board siding and standing seam metal roofing create a resilient and low-maintenance shell. The alley-loaded home has a solar-panel covered garage that was custom designed for the family’s active & athletic lifestyle (aka “lots of toys”). The front yard is a local food & water-wise Master-class, with beautiful rain-chains delivering roof run-off straight to the family garden.
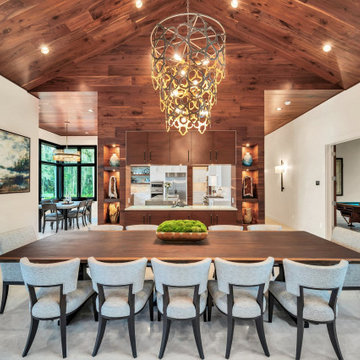
Gorgeous walnut ceiling and marble white floors. Live Edge Dining table with equisite Century chairs. Currey & Co dining room light. RH sconces in hallway. Arteriors Home light for kitchen table.
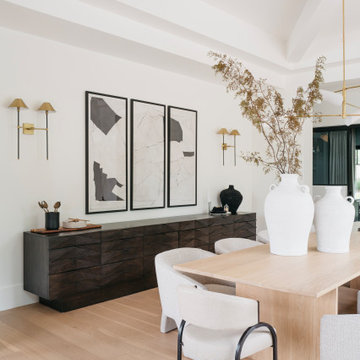
Ispirazione per una grande sala da pranzo chic chiusa con pareti bianche, parquet chiaro, pavimento beige e soffitto in legno
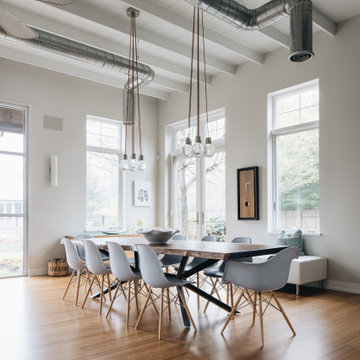
Immagine di una grande sala da pranzo aperta verso il soggiorno design con pareti grigie, parquet chiaro e soffitto in legno
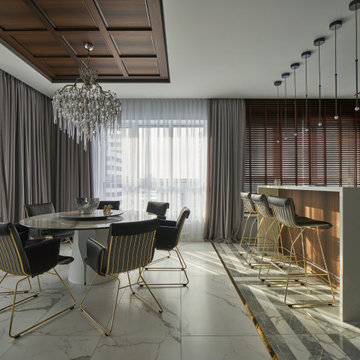
Foto di una sala da pranzo aperta verso il soggiorno contemporanea con pavimento grigio e soffitto in legno
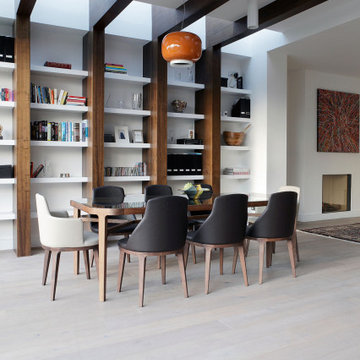
Idee per una grande sala da pranzo aperta verso il soggiorno design con pareti bianche, camino classico, cornice del camino in intonaco, pavimento grigio e travi a vista
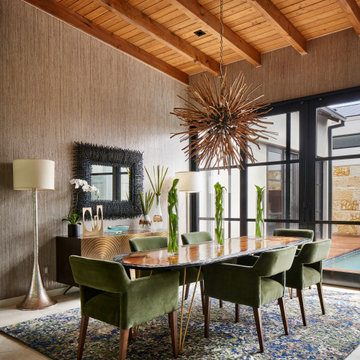
Photo by Matthew Niemann Photography
Immagine di una sala da pranzo minimal con pareti marroni, nessun camino, pavimento beige, travi a vista, soffitto in legno e carta da parati
Immagine di una sala da pranzo minimal con pareti marroni, nessun camino, pavimento beige, travi a vista, soffitto in legno e carta da parati

Ultra PNW modern remodel located in Bellevue, WA.
Immagine di una sala da pranzo moderna con pareti nere, pavimento in gres porcellanato, pavimento grigio, soffitto in legno e pareti in legno
Immagine di una sala da pranzo moderna con pareti nere, pavimento in gres porcellanato, pavimento grigio, soffitto in legno e pareti in legno
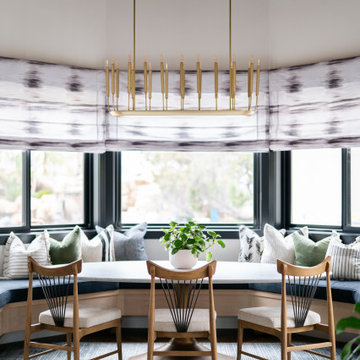
Esempio di un angolo colazione minimal con pavimento in legno massello medio, soffitto in legno e pareti bianche

This stunning custom four sided glass fireplace with traditional logset boasts the largest flames on the market and safe-to-touch glass with our Patent-Pending dual pane glass cooling system.
Fireplace Manufacturer: Acucraft Fireplaces
Architect: Eigelberger
Contractor: Brikor Associates
Interior Furnishing: Chalissima
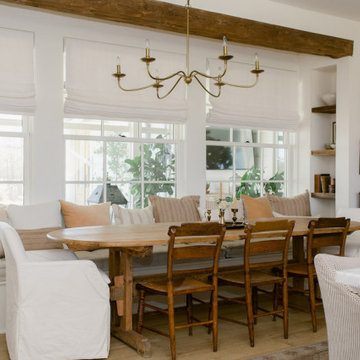
Foto di una sala da pranzo aperta verso la cucina country di medie dimensioni con pareti bianche, parquet chiaro, nessun camino, pavimento marrone e travi a vista

Our Ridgewood Estate project is a new build custom home located on acreage with a lake. It is filled with luxurious materials and family friendly details. This formal dining room is transitional in style for this large family.

A feature unique to this house, the inset nook functions like an inverted bay window on the interior, with built-in bench seating included, while simultaneously providing built-in seating for the exterior eating area as well. Large sliding windows allow the boundary to dissolve completely here. Photography: Andrew Pogue Photography.

Esempio di un'ampia sala da pranzo aperta verso il soggiorno minimalista con pavimento in cemento, camino classico, cornice del camino in cemento e travi a vista
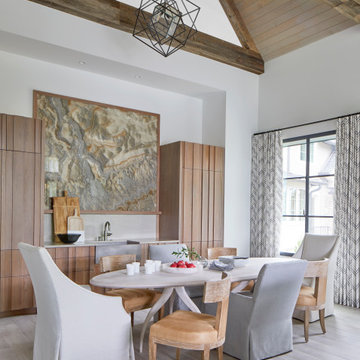
Ispirazione per una sala da pranzo aperta verso il soggiorno tradizionale con pareti bianche, parquet chiaro, pavimento beige, travi a vista, soffitto a volta e soffitto in legno
Sale da Pranzo con travi a vista e soffitto in legno - Foto e idee per arredare
9