Sale da Pranzo con soffitto ribassato e travi a vista - Foto e idee per arredare
Filtra anche per:
Budget
Ordina per:Popolari oggi
161 - 180 di 5.466 foto
1 di 3
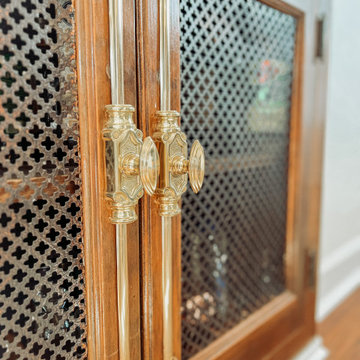
Foto di una sala da pranzo aperta verso la cucina classica di medie dimensioni con pareti bianche, parquet scuro, camino classico, cornice del camino in cemento, pavimento marrone e travi a vista
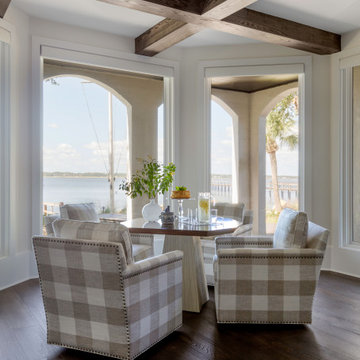
Photo: Jessie Preza Photography
Ispirazione per una grande sala da pranzo mediterranea con parquet scuro, pavimento marrone e travi a vista
Ispirazione per una grande sala da pranzo mediterranea con parquet scuro, pavimento marrone e travi a vista
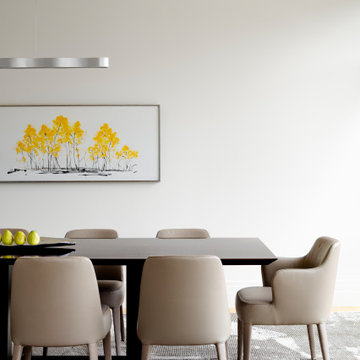
Idee per una grande sala da pranzo moderna chiusa con pareti bianche, parquet chiaro, nessun camino, pavimento marrone e soffitto ribassato

Immagine di un piccolo angolo colazione stile marinaro con pareti bianche, parquet chiaro, pavimento beige, travi a vista e pareti in legno
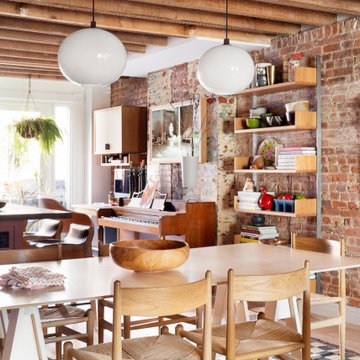
Immagine di una sala da pranzo aperta verso il soggiorno eclettica con pareti rosse, parquet chiaro, pavimento beige, travi a vista e pareti in mattoni
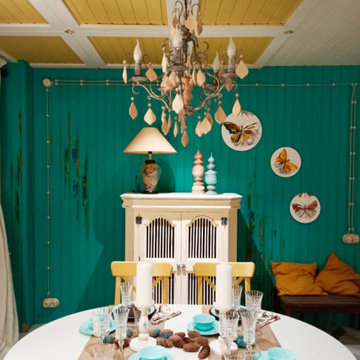
Foto di una sala da pranzo aperta verso il soggiorno vittoriana di medie dimensioni con pareti verdi, pavimento grigio, travi a vista e pareti in perlinato

A bright white kitchen centered by a large oversized island painted in Benjamin Moore Hail Navy. Beautiful white oak floors run through the entire first floor. Ceiling has white shiplap between exposed beams in kitchen and dining room. Stunning pendant lighting ties in the black accents and gold hardware.
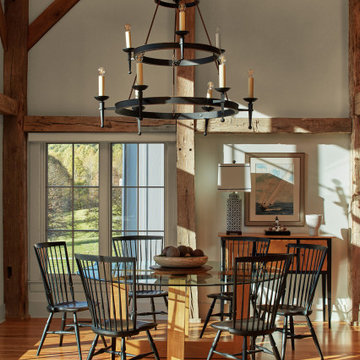
Rustic timbers and warm natural light frame the dining space in this mountain home's great room.
Esempio di una piccola sala da pranzo aperta verso la cucina country con pareti beige, pavimento in legno massello medio, pavimento marrone e travi a vista
Esempio di una piccola sala da pranzo aperta verso la cucina country con pareti beige, pavimento in legno massello medio, pavimento marrone e travi a vista
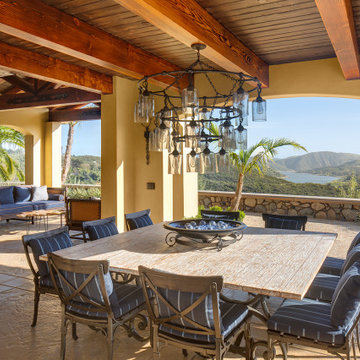
Immagine di un'ampia sala da pranzo aperta verso la cucina stile americano con pareti gialle, pavimento in cemento e travi a vista

Idee per una sala da pranzo aperta verso il soggiorno chic di medie dimensioni con pareti bianche, parquet scuro, camino classico, cornice del camino in pietra, pavimento marrone, soffitto ribassato e carta da parati
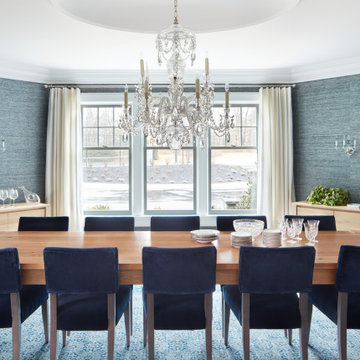
The dining room features denim wall covering from Philip Jeffries and tray ceiling. The elegant crystal chandelier stands out against the simplicity of the dining table and chairs.

Little River Cabin Airbnb
Idee per un angolo colazione moderno di medie dimensioni con pareti beige, pavimento in compensato, pavimento beige, travi a vista e pareti in legno
Idee per un angolo colazione moderno di medie dimensioni con pareti beige, pavimento in compensato, pavimento beige, travi a vista e pareti in legno
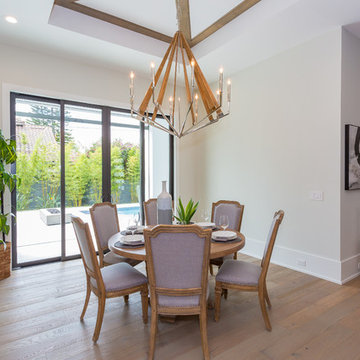
Idee per un piccolo angolo colazione tradizionale con pareti beige, parquet chiaro, pavimento beige e travi a vista
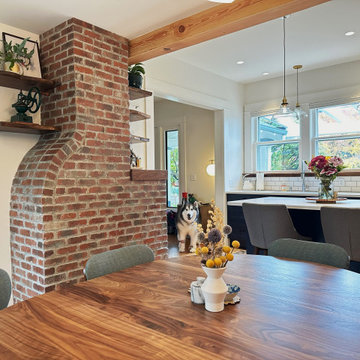
Exposing the chimney created a perfect place for live edge open shelving.
Foto di una sala da pranzo aperta verso la cucina chic di medie dimensioni con pareti bianche, parquet chiaro, camino classico, cornice del camino in mattoni, pavimento beige e travi a vista
Foto di una sala da pranzo aperta verso la cucina chic di medie dimensioni con pareti bianche, parquet chiaro, camino classico, cornice del camino in mattoni, pavimento beige e travi a vista
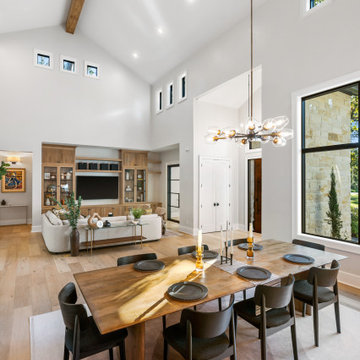
The picture shows the dining room open to the living room.
Idee per un'ampia sala da pranzo aperta verso il soggiorno design con pareti grigie, pavimento in legno massello medio e travi a vista
Idee per un'ampia sala da pranzo aperta verso il soggiorno design con pareti grigie, pavimento in legno massello medio e travi a vista
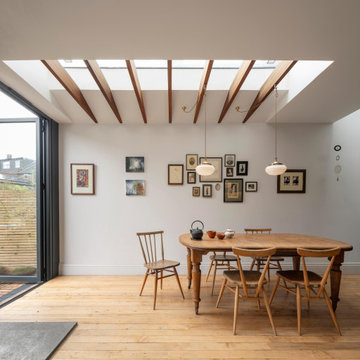
Foto di una sala da pranzo contemporanea con pareti bianche, pavimento in legno massello medio, pavimento marrone e travi a vista

Download our free ebook, Creating the Ideal Kitchen. DOWNLOAD NOW
This family from Wheaton was ready to remodel their kitchen, dining room and powder room. The project didn’t call for any structural or space planning changes but the makeover still had a massive impact on their home. The homeowners wanted to change their dated 1990’s brown speckled granite and light maple kitchen. They liked the welcoming feeling they got from the wood and warm tones in their current kitchen, but this style clashed with their vision of a deVOL type kitchen, a London-based furniture company. Their inspiration came from the country homes of the UK that mix the warmth of traditional detail with clean lines and modern updates.
To create their vision, we started with all new framed cabinets with a modified overlay painted in beautiful, understated colors. Our clients were adamant about “no white cabinets.” Instead we used an oyster color for the perimeter and a custom color match to a specific shade of green chosen by the homeowner. The use of a simple color pallet reduces the visual noise and allows the space to feel open and welcoming. We also painted the trim above the cabinets the same color to make the cabinets look taller. The room trim was painted a bright clean white to match the ceiling.
In true English fashion our clients are not coffee drinkers, but they LOVE tea. We created a tea station for them where they can prepare and serve tea. We added plenty of glass to showcase their tea mugs and adapted the cabinetry below to accommodate storage for their tea items. Function is also key for the English kitchen and the homeowners. They requested a deep farmhouse sink and a cabinet devoted to their heavy mixer because they bake a lot. We then got rid of the stovetop on the island and wall oven and replaced both of them with a range located against the far wall. This gives them plenty of space on the island to roll out dough and prepare any number of baked goods. We then removed the bifold pantry doors and created custom built-ins with plenty of usable storage for all their cooking and baking needs.
The client wanted a big change to the dining room but still wanted to use their own furniture and rug. We installed a toile-like wallpaper on the top half of the room and supported it with white wainscot paneling. We also changed out the light fixture, showing us once again that small changes can have a big impact.
As the final touch, we also re-did the powder room to be in line with the rest of the first floor. We had the new vanity painted in the same oyster color as the kitchen cabinets and then covered the walls in a whimsical patterned wallpaper. Although the homeowners like subtle neutral colors they were willing to go a bit bold in the powder room for something unexpected. For more design inspiration go to: www.kitchenstudio-ge.com
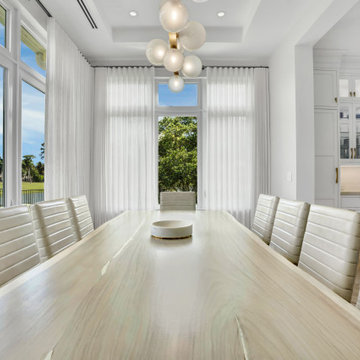
Dining in simpy lux surrounding can even make the food taster better
Ispirazione per una grande sala da pranzo aperta verso la cucina minimal con pareti beige, pavimento in legno massello medio, pavimento beige e soffitto ribassato
Ispirazione per una grande sala da pranzo aperta verso la cucina minimal con pareti beige, pavimento in legno massello medio, pavimento beige e soffitto ribassato
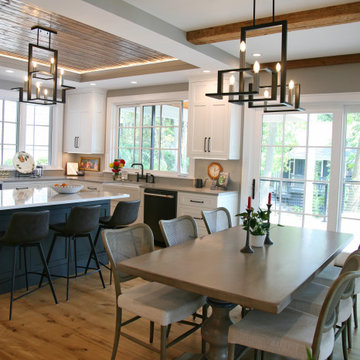
The open concept dining space allows the family to gather near the kitchen without being in the working space. The beamed ceiling visually separates the kitchen area from the dining. With windows on all three sides there are lake views from every seat.

Farrow and Ball Hague Blue walls, trim, and ceiling. Versace Home bird wallpaper complements Farrow and Ball Hague blue accents and pink and red furniture. Grand wood beaded chandelier plays on traditional baroque design in a modern way. Old painted windows match the trim, wainscoting and walls. Existing round dining table surrounded by spray painted Carnival red dining room chairs which match the custom curtain rods in living room. Plastered ram sculpture as playful object on floor balances scale and interesting interactive piece for the child of the house.
Sale da Pranzo con soffitto ribassato e travi a vista - Foto e idee per arredare
9