Sale da Pranzo con soffitto ribassato e travi a vista - Foto e idee per arredare
Filtra anche per:
Budget
Ordina per:Popolari oggi
121 - 140 di 5.465 foto
1 di 3
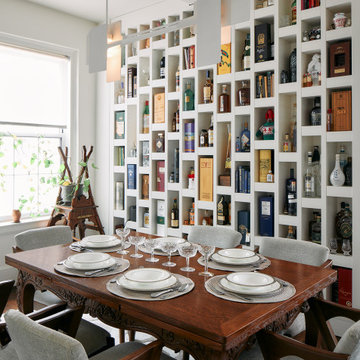
This exceptionally unique and fun family had grown out of their previous apartment largely due to their extensive collections—records, vintage art/icles, books, bags, and booze. The latter of which is due to the husband’s trade, he reviews liquor.
Storage was imperative—a total of 6 (3 shown) custom millwork pieces were built to either hide or display their collections. And both color and black and white palettes appealed to this couple.
Color adorned ceilings and floors to allow for unhindered visibility of their retro collection of art and articles.
In the case of the monochromatic bathrooms, I found ways to add a unique touch—to honor the spirit of the homeowners.
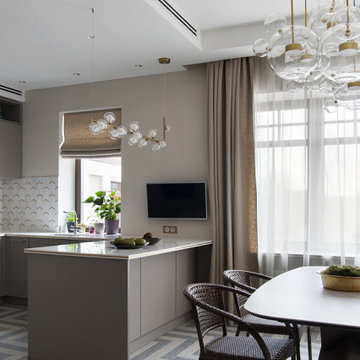
Зона столовой соединена с кухней. Через широкие порталы столовая просматривается из холла и гостиной
Ispirazione per una sala da pranzo aperta verso la cucina contemporanea di medie dimensioni con pareti beige, pavimento in gres porcellanato, pavimento grigio e soffitto ribassato
Ispirazione per una sala da pranzo aperta verso la cucina contemporanea di medie dimensioni con pareti beige, pavimento in gres porcellanato, pavimento grigio e soffitto ribassato

Мебель, в основном, старинная. «Вся квартира была полностью заставлена мебелью и антиквариатом, — рассказывает дизайнер. — Она хранила в себе 59 лет жизни разных поколений этой семьи, и было ощущение, что из нее ничего и никогда не выбрасывали. Около двух месяцев из квартиры выносили, вывозили и раздавали все, что можно, но и осталось немало. Поэтому значительная часть мебели в проекте пришла по наследству. Также часть мебели перекочевала из предыдущей квартиры хозяев. К примеру, круглый стол со стульями, который подарили заказчикам родители хозяйки».
На стене слева: Миша Брусиловский. На картине на лицевой стороне надпись: «Копия картины Пикассо. Рисовал Миша Брусиловский. 2000 год». Масло.
На буфете: Алексей Рыжков. «Екатеринбург». Гуашь. Борис Забирохин. «Свадьба». Литография.

Literally, the heart of this home is this dining table. Used at mealtime, yes, but so much more. Homework, bills, family meetings, folding laundry, gift wrapping and more. Not to worry. The top has been treated with a catalytic finish. Impervious to almost everything.
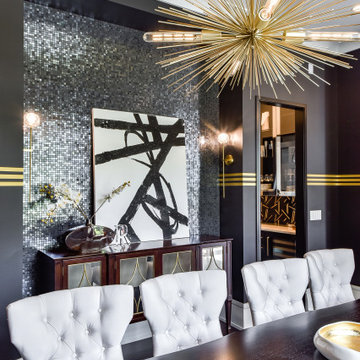
This semi-circular dining room has tiled niches on two axis.
Ispirazione per una grande sala da pranzo aperta verso la cucina minimalista con pareti blu, parquet scuro, nessun camino, pavimento marrone e soffitto ribassato
Ispirazione per una grande sala da pranzo aperta verso la cucina minimalista con pareti blu, parquet scuro, nessun camino, pavimento marrone e soffitto ribassato
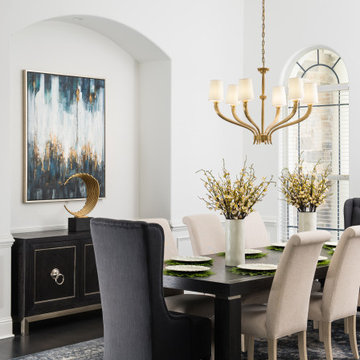
Foto di una sala da pranzo classica di medie dimensioni con pareti bianche, parquet scuro, pavimento nero e soffitto ribassato
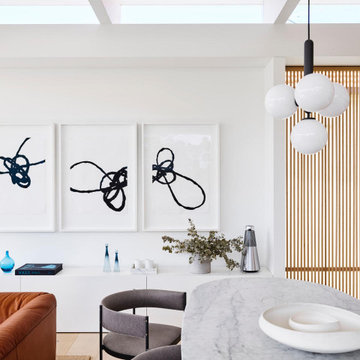
Esempio di una sala da pranzo aperta verso il soggiorno moderna con pareti bianche, parquet chiaro, pavimento beige e travi a vista
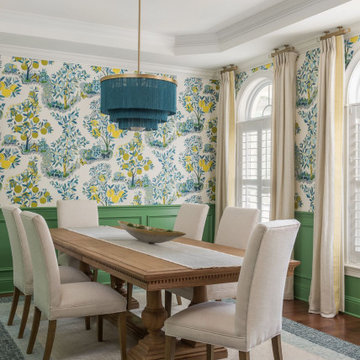
Esempio di una sala da pranzo tradizionale chiusa con pareti verdi, pavimento in legno massello medio, pavimento marrone, soffitto ribassato, pannellatura e carta da parati

All day nook with custom blue cushions, a blue and white geometric rug, eclectic chandelier, and modern wood dining table.
Esempio di un grande angolo colazione rustico con pareti bianche, pavimento in laminato, nessun camino, pavimento marrone e travi a vista
Esempio di un grande angolo colazione rustico con pareti bianche, pavimento in laminato, nessun camino, pavimento marrone e travi a vista
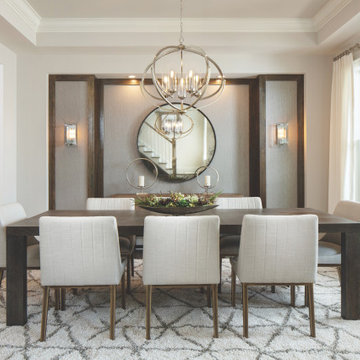
This is an example of a dining room.
Esempio di una grande sala da pranzo aperta verso il soggiorno country con pareti grigie, parquet scuro, soffitto ribassato e carta da parati
Esempio di una grande sala da pranzo aperta verso il soggiorno country con pareti grigie, parquet scuro, soffitto ribassato e carta da parati
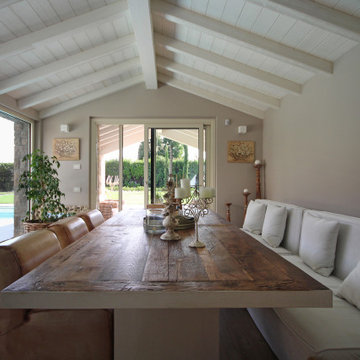
Idee per una grande sala da pranzo aperta verso la cucina country con pavimento in legno massello medio, pavimento marrone, travi a vista e pareti grigie

Contemporary style dining and kitchen area with nine inch wide european oak hardwood floors, life edge walnut table, modern wood chairs, wood windows, waterfall kitchen island, modern light fixtures and overall simple decor! Luxury home by TCM Built

So much eye candy, and no fear of color here, we're not sure what to take in first...the art, the refurbished and reimagined Cees Braakman chairs, the vintage pendant, the classic Saarinen dining table, that purple rug, and THAT FIREPLACE! Holy smokes...I think I'm in love.
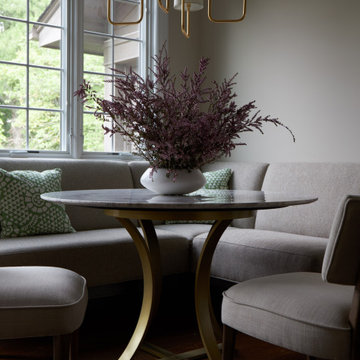
Download our free ebook, Creating the Ideal Kitchen. DOWNLOAD NOW
As with most projects, it all started with the kitchen layout. The home owners came to us wanting to upgrade their kitchen and overall aesthetic in their suburban home, with a combination of fresh paint, updated finishes, and improved flow for more ease when doing everyday activities.
A monochromatic, earth-toned palette left the kitchen feeling uninspired. It lacked the brightness they wanted from their space. An eat-in table underutilized the available square footage. The butler’s pantry was out of the way and hard to access, and the dining room felt detached from the kitchen.
Lead Designer, Stephanie Cole, saw an improved layout for the spaces that were no longer working for this family. By eliminating an existing wall between the kitchen and dining room, and relocating the bar area to the dining room, we opened up the kitchen, providing all the space we needed to create a dreamy and functional layout. A new perimeter configuration promoted circulation while also making space for a large and functional island loaded with seating – a must for any family. Because an island that isn’t big enough for everyone (and a few more) is a recipe for disaster. The light white cabinetry is fresh and contrasts with the deeper tones in the wood flooring, creating a modern aesthetic that is elevated, yet approachable for everyday living.
With better flow as the overarching goal, we made some structural changes too. To remove a bottleneck in the entryway, we angled one of the dining room walls to create more natural separation between rooms and facilitate ease of movement throughout the large space.
At The Kitchen Studio, we believe a well-designed kitchen uses every square inch to the fullest. By starting from scratch, it was possible to rethink the entire kitchen layout and design the space according to how it is used, because the kitchen shouldn’t make it harder to feed the family. A new location for the existing range, flanked by a new column refrigerator and freezer on each side, worked to anchor the space. The very large and very spacious island (a dream island if we do say so ourselves) now houses the primary sink and provides ample space for food prep and family gathering.
The new kitchen table and coordinating banquette seating provide a cozy nook for quick breakfasts before school or work, and evening homework sessions. Elegant gold details catch the natural light, elevating the aesthetic.
The dining room was transformed into one of this client’s favorite spaces and we couldn’t agree more. We saw an opportunity to give the dining room a more distinguished identity by closing off the entrance from the foyer. The relocated wet bar enhances the sophisticated vibe of this gathering space, complete with beautiful antique mirror tiles and open shelving encased by moody built-in cabinets.
Updated furnishings add warmth. A rich walnut table is paired with custom chairs in a muted coral fabric. The large, transitional chandelier grounds the room, pairing beautifully with the gold finishes prevalent in the faucet and cabinet hardware. Linen-inspired wallpaper and cream-toned window treatments add to the glamorous feel of this entertainment space.
There is no way around it. The laundry room was cramped. The large washer and dryer blocked access to the sink and left little room for the space to serve its other essential function – as a mudroom. Because we reworked the kitchen layout to create more space overall, we could rethink the mudroom too – an essential for any busy family. The first step was moving the washer and dryer to an existing area on the second floor, where most of the family’s laundry lives (no one wants to carry laundry up and down the stairs if they don’t have to anyway). This is a more functional solution and opened up the space for all the mudroom necessities – including the existing kitchen refrigerator, loads of built-in cubbies, and a bench.
It’s hard to not fall in love with every detail of a new space, especially when it serves your day-to-day life. But that doesn’t mean the clients didn’t have their favorite features they use on the daily. This remodel was focused largely on function with a new kitchen layout. And it’s the functional features that have the biggest impact. The large island provides much needed workspace in the kitchen and is a spot where everyone gathers together – it grounds the space and the family. And the custom counter stools are the icing on the cake. The nearby mudroom has everything their previous space was lacking – ample storage, space for everyone’s essentials, and the beloved cement floor tiles that are both durable and artistic.
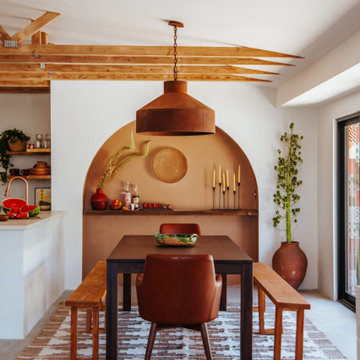
Foto di una sala da pranzo aperta verso il soggiorno american style di medie dimensioni con pareti marroni, pavimento in cemento e travi a vista
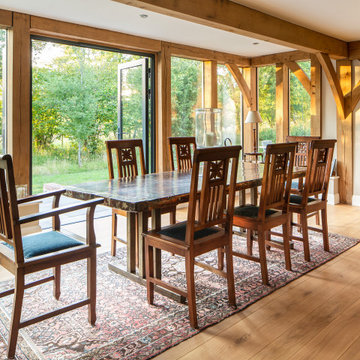
Dining room
Ispirazione per una sala da pranzo country con pareti bianche, pavimento in legno massello medio e travi a vista
Ispirazione per una sala da pranzo country con pareti bianche, pavimento in legno massello medio e travi a vista

Foto di una sala da pranzo aperta verso il soggiorno scandinava di medie dimensioni con pareti bianche, pavimento in gres porcellanato, camino classico, cornice del camino in metallo, pavimento nero, travi a vista e carta da parati

Esempio di una sala da pranzo aperta verso il soggiorno classica di medie dimensioni con pareti bianche, parquet scuro, camino classico, cornice del camino in pietra, pavimento marrone, soffitto ribassato e carta da parati
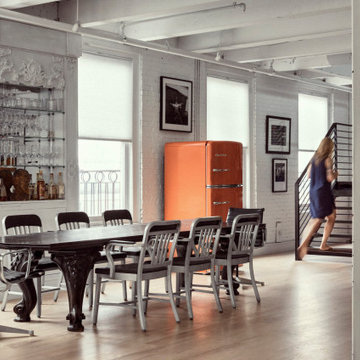
Foto di una sala da pranzo industriale con pareti bianche, parquet chiaro, pavimento beige, travi a vista e pareti in mattoni

Idee per una sala da pranzo aperta verso la cucina stile marinaro con pareti marroni, pavimento in vinile, pavimento grigio, travi a vista e pannellatura
Sale da Pranzo con soffitto ribassato e travi a vista - Foto e idee per arredare
7