Sale da Pranzo con soffitto in perlinato - Foto e idee per arredare
Filtra anche per:
Budget
Ordina per:Popolari oggi
81 - 100 di 116 foto
1 di 3

Esempio di una sala da pranzo aperta verso il soggiorno industriale di medie dimensioni con pareti bianche, parquet scuro, stufa a legna, cornice del camino in cemento, pavimento marrone, soffitto in perlinato e pareti in perlinato
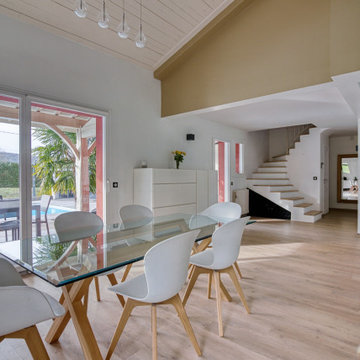
Immagine di una sala da pranzo contemporanea con pareti bianche, parquet chiaro, camino ad angolo, cornice del camino in metallo e soffitto in perlinato
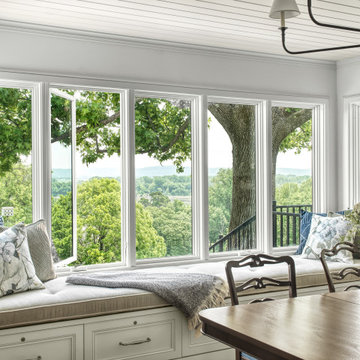
Immagine di una grande sala da pranzo aperta verso la cucina country con pareti bianche, parquet chiaro, camino classico, cornice del camino in pietra, pavimento marrone e soffitto in perlinato
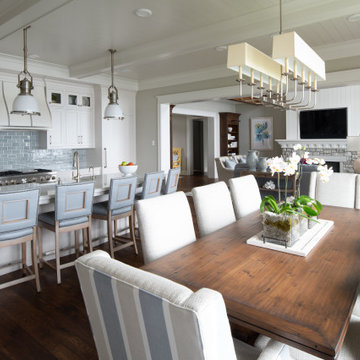
This fabulous, East Coast, shingle styled home is full of inspiring design details! The crisp clean details of a white painted kitchen are always in style! This captivating kitchen is replete with convenient banks of drawers keeping stored items within easy reach. The inset cabinetry is elegant and casual with its flat panel door style with a shiplap like center panel that coordinates with other shiplap features throughout the home. A large refrigerator and freezer anchor the space on both sides of the range, and blend seamlessly into the kitchen.
The spacious kitchen island invites family and friends to gather and make memories as you prepare meals. Conveniently located on each side of the sink are dual dishwashers, integrated into the cabinetry to ensure efficient clean-up.
Glass-fronted cabinetry, with a contrasting finished interior, showcases a collection of beautiful glassware.
This new construction kitchen and scullery uses a combination of Dura Supreme’s Highland door style in both Inset and full overlay in the “Linen White” paint finish. The built-in bookcases in the family room are shown in Dura Supreme’s Highland door in the Heirloom “O” finish on Cherry.
The kitchen opens to the living room area with a large stone fireplace with a white painted mantel and two beautiful built-in book cases using Dura Supreme Cabinetry.
Design by Studio M Kitchen & Bath, Plymouth, Minnesota.
Request a FREE Dura Supreme Brochure Packet:
https://www.durasupreme.com/request-brochures/
Find a Dura Supreme Showroom near you today:
https://www.durasupreme.com/request-brochures/
Want to become a Dura Supreme Dealer? Go to:
https://www.durasupreme.com/become-a-cabinet-dealer-request-form/
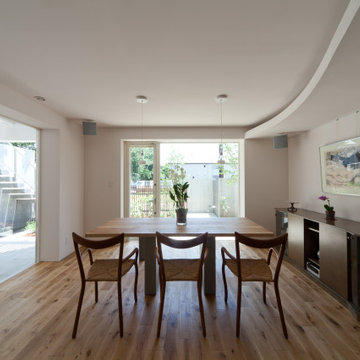
Idee per una grande sala da pranzo moderna con pareti bianche, pavimento in compensato, camino classico, cornice del camino in pietra, pavimento beige, soffitto in perlinato e pareti in perlinato
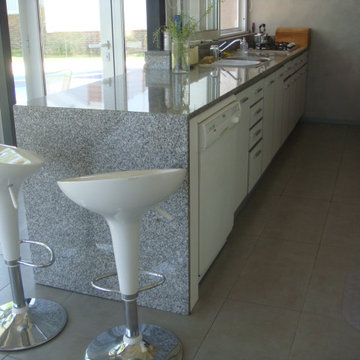
Quincho, parrilla con cocina integrada, se reutilizaron los muebles de cocina de la casa, emprolijandolos y cambiando las puertas originales por blancas, la mesada gris de granito gris mara armando la barra, measada y alzada, el espacio es muy amplio, pensado para el encuentro familiar, con vista al jardín y sobre la barranca,
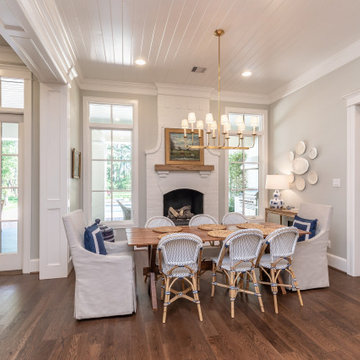
Immagine di una sala da pranzo aperta verso la cucina tradizionale di medie dimensioni con pareti grigie, parquet scuro, camino classico, cornice del camino in mattoni, pavimento marrone e soffitto in perlinato
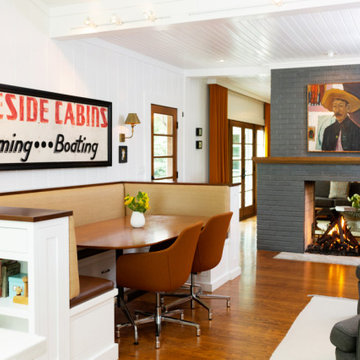
Idee per una sala da pranzo aperta verso la cucina chic con pareti bianche, pavimento in legno massello medio, camino bifacciale, cornice del camino in mattoni, pavimento marrone, soffitto in perlinato e pannellatura
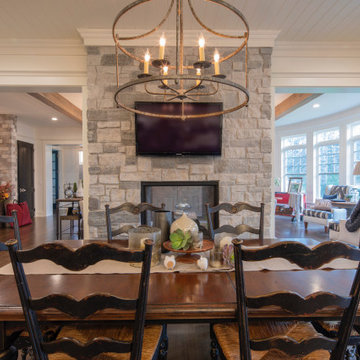
Immagine di una sala da pranzo aperta verso la cucina con pareti bianche, parquet scuro, camino bifacciale, cornice del camino in pietra ricostruita, pavimento marrone, soffitto in perlinato e pareti in mattoni

各フロアがスキップしてつながる様子。色んな方向から光が入ります。
photo : Shigeo Ogawa
Ispirazione per una sala da pranzo aperta verso la cucina minimalista di medie dimensioni con pareti bianche, pavimento in compensato, stufa a legna, cornice del camino in mattoni, pavimento marrone, soffitto in perlinato e pareti in perlinato
Ispirazione per una sala da pranzo aperta verso la cucina minimalista di medie dimensioni con pareti bianche, pavimento in compensato, stufa a legna, cornice del camino in mattoni, pavimento marrone, soffitto in perlinato e pareti in perlinato
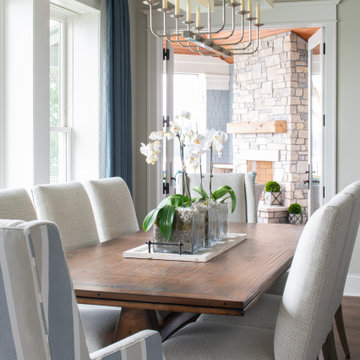
This fabulous, East Coast, shingle styled home is full of inspiring design details! The crisp clean details of a white painted kitchen are always in style! This captivating kitchen is replete with convenient banks of drawers keeping stored items within easy reach. The inset cabinetry is elegant and casual with its flat panel door style with a shiplap like center panel that coordinates with other shiplap features throughout the home. A large refrigerator and freezer anchor the space on both sides of the range, and blend seamlessly into the kitchen.
The spacious kitchen island invites family and friends to gather and make memories as you prepare meals. Conveniently located on each side of the sink are dual dishwashers, integrated into the cabinetry to ensure efficient clean-up.
Glass-fronted cabinetry, with a contrasting finished interior, showcases a collection of beautiful glassware.
This new construction kitchen and scullery uses a combination of Dura Supreme’s Highland door style in both Inset and full overlay in the “Linen White” paint finish. The built-in bookcases in the family room are shown in Dura Supreme’s Highland door in the Heirloom “O” finish on Cherry.
The kitchen opens to the living room area with a large stone fireplace with a white painted mantel and two beautiful built-in book cases using Dura Supreme Cabinetry.
Design by Studio M Kitchen & Bath, Plymouth, Minnesota.
Request a FREE Dura Supreme Brochure Packet:
https://www.durasupreme.com/request-brochures/
Find a Dura Supreme Showroom near you today:
https://www.durasupreme.com/request-brochures/
Want to become a Dura Supreme Dealer? Go to:
https://www.durasupreme.com/become-a-cabinet-dealer-request-form/
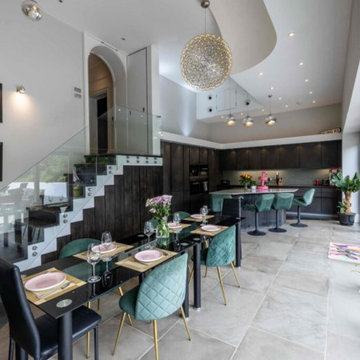
The dining room presents a high-end, yet simple and elegant ambiance, with a clean, refreshing look that exudes sophistication and timeless appeal.
Ispirazione per una grande sala da pranzo aperta verso la cucina design con pareti arancioni, pavimento con piastrelle in ceramica, camino classico, cornice del camino in cemento, pavimento grigio, soffitto in perlinato e boiserie
Ispirazione per una grande sala da pranzo aperta verso la cucina design con pareti arancioni, pavimento con piastrelle in ceramica, camino classico, cornice del camino in cemento, pavimento grigio, soffitto in perlinato e boiserie
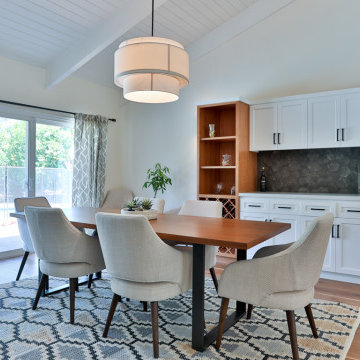
The custom cabinets continue into the dining room which really brings the entire space together very nicely. The homeowners paid very close attention to the details and did a great job incorporating everything beautifully.

Immagine di una grande sala da pranzo aperta verso il soggiorno minimalista con pareti gialle, parquet chiaro, camino bifacciale, cornice del camino in mattoni, soffitto in perlinato e pareti in perlinato
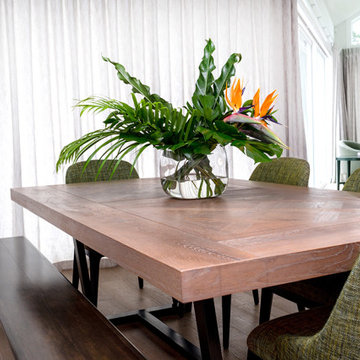
This home was built to perfectly fit the lifestyle of this busy, close-knit family. The finished home is a contemporary take on timeless, lasting design and has loads of warmth, charm and functional style where the spaces are beautiful but also completely liveable for every member of the family.
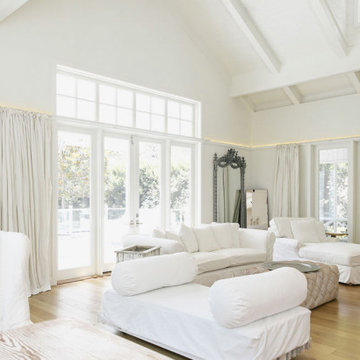
Dining room, Modern french farmhouse. Light and airy. Garden Retreat by Burdge Architects in Malibu, California.
Idee per una sala da pranzo aperta verso il soggiorno country con pareti bianche, parquet chiaro, camino bifacciale, cornice del camino in pietra, pavimento marrone e soffitto in perlinato
Idee per una sala da pranzo aperta verso il soggiorno country con pareti bianche, parquet chiaro, camino bifacciale, cornice del camino in pietra, pavimento marrone e soffitto in perlinato

The dining space and walkout raised patio are separated by Marvin’s bi-fold accordion doors which open up to create a shared indoor/outdoor space with stunning prairie conservation views. The outdoor patio features a clean, contemporary sawn sandstone, built-in grill, and radius stairs leading down to the lower patio/pool at the walkout level.

An open main floor optimizes the use of your space and allows for easy transitions. This open-concept kitchen, dining and sun room provides the perfect scene for guests to move from dinner to a cozy conversation by the fireplace.
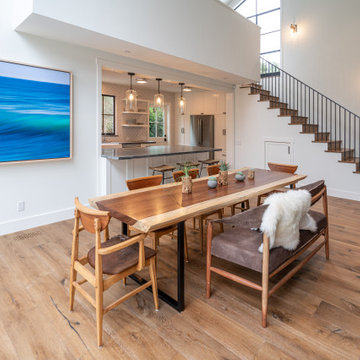
This is a light rustic European White Oak hardwood floor.
Esempio di una sala da pranzo aperta verso il soggiorno minimalista di medie dimensioni con pareti bianche, pavimento in legno massello medio, camino classico, cornice del camino in intonaco, pavimento marrone e soffitto in perlinato
Esempio di una sala da pranzo aperta verso il soggiorno minimalista di medie dimensioni con pareti bianche, pavimento in legno massello medio, camino classico, cornice del camino in intonaco, pavimento marrone e soffitto in perlinato
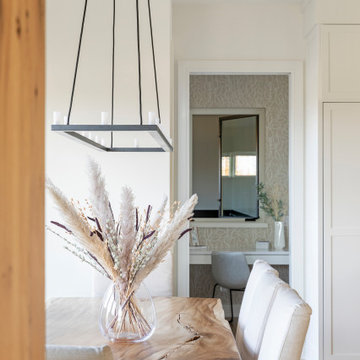
The dining space and walkout raised patio are separated by Marvin’s bi-fold accordion doors which open up to create a shared indoor/outdoor space with stunning prairie conservation views. A chic little pocket office is set just off the kitchen offering an organizational space as well as viewing to the athletic court to keep an eye on the kids at play.
Sale da Pranzo con soffitto in perlinato - Foto e idee per arredare
5