Sale da Pranzo con soffitto in perlinato - Foto e idee per arredare
Filtra anche per:
Budget
Ordina per:Popolari oggi
61 - 80 di 116 foto
1 di 3
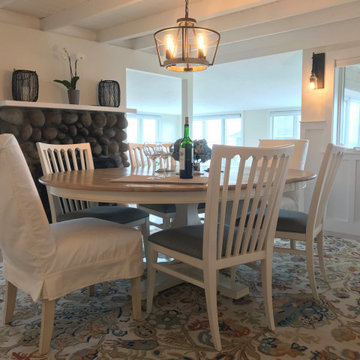
Idee per una sala da pranzo aperta verso il soggiorno chic di medie dimensioni con pareti beige, parquet chiaro, cornice del camino in pietra, pavimento beige e soffitto in perlinato
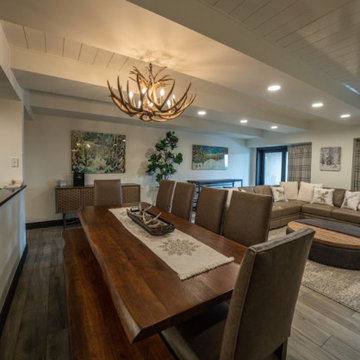
Foto di una sala da pranzo moderna di medie dimensioni con pareti beige, pavimento in legno massello medio, camino ad angolo, cornice del camino piastrellata, pavimento grigio e soffitto in perlinato
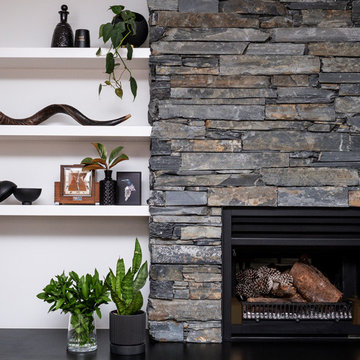
This home was built to perfectly fit the lifestyle of this busy, close-knit family. The finished home is a contemporary take on timeless, lasting design and has loads of warmth, charm and functional style where the spaces are beautiful but also completely liveable for every member of the family.
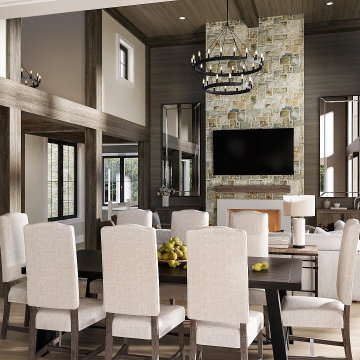
Idee per una sala da pranzo aperta verso il soggiorno classica di medie dimensioni con pareti beige, pavimento in legno massello medio, camino classico, cornice del camino in pietra, pavimento marrone e soffitto in perlinato
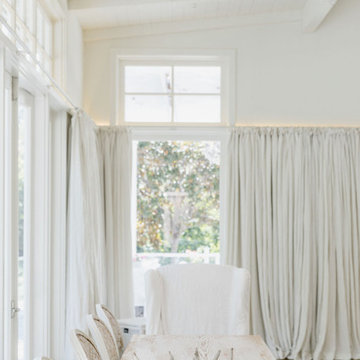
Dining room, Modern french farmhouse. Light and airy. Garden Retreat by Burdge Architects in Malibu, California.
Idee per una sala da pranzo aperta verso il soggiorno country con pareti bianche, parquet chiaro, camino bifacciale, cornice del camino in pietra, pavimento marrone e soffitto in perlinato
Idee per una sala da pranzo aperta verso il soggiorno country con pareti bianche, parquet chiaro, camino bifacciale, cornice del camino in pietra, pavimento marrone e soffitto in perlinato
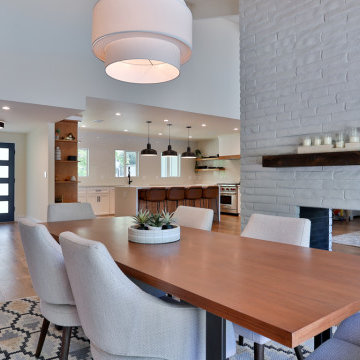
Foto di una grande sala da pranzo aperta verso il soggiorno design con pareti bianche, pavimento in legno massello medio, camino bifacciale, cornice del camino in mattoni, pavimento marrone e soffitto in perlinato
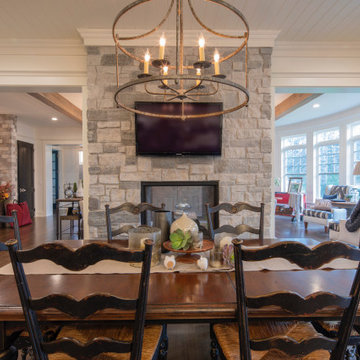
Immagine di una sala da pranzo aperta verso la cucina con pareti bianche, parquet scuro, camino bifacciale, cornice del camino in pietra ricostruita, pavimento marrone, soffitto in perlinato e pareti in mattoni

各フロアがスキップしてつながる様子。色んな方向から光が入ります。
photo : Shigeo Ogawa
Ispirazione per una sala da pranzo aperta verso la cucina minimalista di medie dimensioni con pareti bianche, pavimento in compensato, stufa a legna, cornice del camino in mattoni, pavimento marrone, soffitto in perlinato e pareti in perlinato
Ispirazione per una sala da pranzo aperta verso la cucina minimalista di medie dimensioni con pareti bianche, pavimento in compensato, stufa a legna, cornice del camino in mattoni, pavimento marrone, soffitto in perlinato e pareti in perlinato
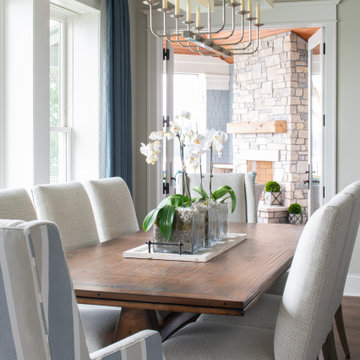
This fabulous, East Coast, shingle styled home is full of inspiring design details! The crisp clean details of a white painted kitchen are always in style! This captivating kitchen is replete with convenient banks of drawers keeping stored items within easy reach. The inset cabinetry is elegant and casual with its flat panel door style with a shiplap like center panel that coordinates with other shiplap features throughout the home. A large refrigerator and freezer anchor the space on both sides of the range, and blend seamlessly into the kitchen.
The spacious kitchen island invites family and friends to gather and make memories as you prepare meals. Conveniently located on each side of the sink are dual dishwashers, integrated into the cabinetry to ensure efficient clean-up.
Glass-fronted cabinetry, with a contrasting finished interior, showcases a collection of beautiful glassware.
This new construction kitchen and scullery uses a combination of Dura Supreme’s Highland door style in both Inset and full overlay in the “Linen White” paint finish. The built-in bookcases in the family room are shown in Dura Supreme’s Highland door in the Heirloom “O” finish on Cherry.
The kitchen opens to the living room area with a large stone fireplace with a white painted mantel and two beautiful built-in book cases using Dura Supreme Cabinetry.
Design by Studio M Kitchen & Bath, Plymouth, Minnesota.
Request a FREE Dura Supreme Brochure Packet:
https://www.durasupreme.com/request-brochures/
Find a Dura Supreme Showroom near you today:
https://www.durasupreme.com/request-brochures/
Want to become a Dura Supreme Dealer? Go to:
https://www.durasupreme.com/become-a-cabinet-dealer-request-form/
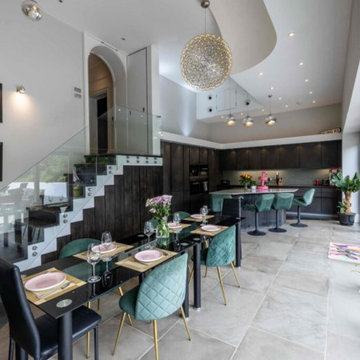
The dining room presents a high-end, yet simple and elegant ambiance, with a clean, refreshing look that exudes sophistication and timeless appeal.
Ispirazione per una grande sala da pranzo aperta verso la cucina design con pareti arancioni, pavimento con piastrelle in ceramica, camino classico, cornice del camino in cemento, pavimento grigio, soffitto in perlinato e boiserie
Ispirazione per una grande sala da pranzo aperta verso la cucina design con pareti arancioni, pavimento con piastrelle in ceramica, camino classico, cornice del camino in cemento, pavimento grigio, soffitto in perlinato e boiserie

Immagine di una grande sala da pranzo aperta verso il soggiorno minimalista con pareti gialle, parquet chiaro, camino bifacciale, cornice del camino in mattoni, soffitto in perlinato e pareti in perlinato
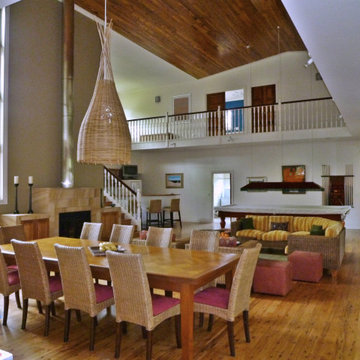
Modern Rustic Beach House Interior. Double height central area with timber flooring and heritage details. Dining Room, Seating Area, Pool table, Bar, Fireplace. Sustainable Architecture at Moreton Island by Birchall & Partners Architects
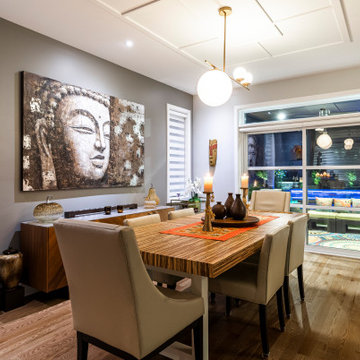
You Can Make It into a Multipurpose Room
Using different rooms for different purposes is so outdated. These days, the majority of people want their kitchen to be a family-hub where everyone can gather for meals, but still have enough space to do their own thing too.
Depending on the size of your kitchen, you may want to combine preparation and cooking areas with dining areas and living zones. Even if your kitchen isn’t huge, having an area in the kitchen where you can enjoy a meal or a glass of wine with friends will allow you to continue being part of the conversation even if you’re washing the dishes or preparing food.
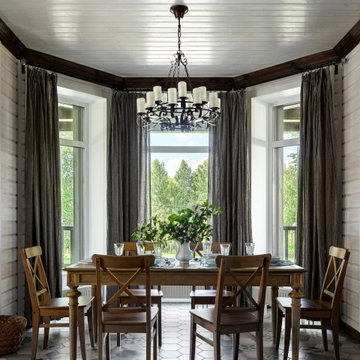
Изначально, купленный дом на 1 этаже предполагал отдельные помещения для кухни, столовой и гостиной.
Архитекторы предложили объединить все эти помещения, в столовой полностью остеклить существующий эркер, перенести камин из столовой в зону гостиной.
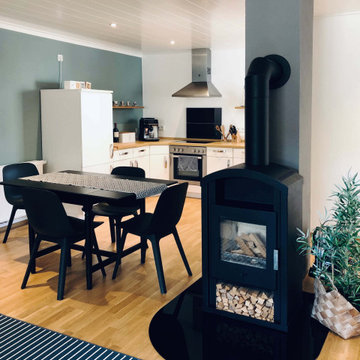
Foto di una piccola sala da pranzo aperta verso il soggiorno contemporanea con pareti bianche, pavimento in laminato, stufa a legna, cornice del camino in metallo, pavimento marrone e soffitto in perlinato
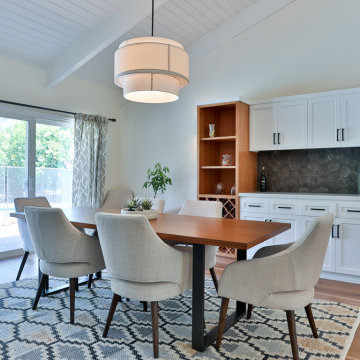
Esempio di una grande sala da pranzo aperta verso il soggiorno minimal con pareti bianche, pavimento in legno massello medio, camino bifacciale, cornice del camino in mattoni, pavimento marrone e soffitto in perlinato
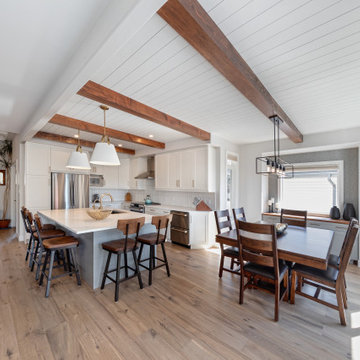
This is our very first Four Elements remodel show home! We started with a basic spec-level early 2000s walk-out bungalow, and transformed the interior into a beautiful modern farmhouse style living space with many custom features. The floor plan was also altered in a few key areas to improve livability and create more of an open-concept feel. Check out the shiplap ceilings with Douglas fir faux beams in the kitchen, dining room, and master bedroom. And a new coffered ceiling in the front entry contrasts beautifully with the custom wood shelving above the double-sided fireplace. Highlights in the lower level include a unique under-stairs custom wine & whiskey bar and a new home gym with a glass wall view into the main recreation area.
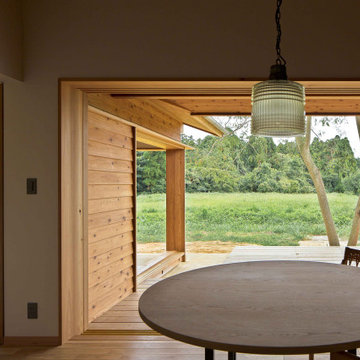
Idee per una sala da pranzo aperta verso la cucina moderna di medie dimensioni con pareti grigie, pavimento in legno massello medio, camino ad angolo, cornice del camino in metallo, pavimento marrone e soffitto in perlinato
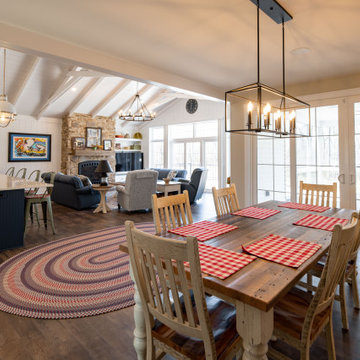
Esempio di una sala da pranzo aperta verso la cucina country con pareti bianche, camino classico, cornice del camino in pietra e soffitto in perlinato
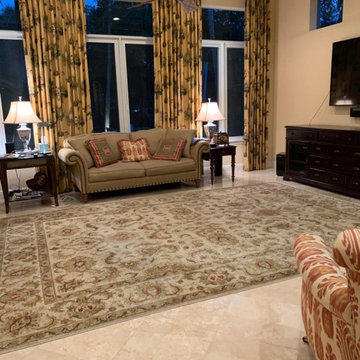
Ispirazione per una grande sala da pranzo aperta verso il soggiorno tradizionale con pareti gialle, pavimento in marmo, nessun camino, cornice del camino in cemento, pavimento beige, soffitto in perlinato e pareti in mattoni
Sale da Pranzo con soffitto in perlinato - Foto e idee per arredare
4