Sale da Pranzo con soffitto in perlinato - Foto e idee per arredare
Filtra anche per:
Budget
Ordina per:Popolari oggi
121 - 140 di 761 foto
1 di 3
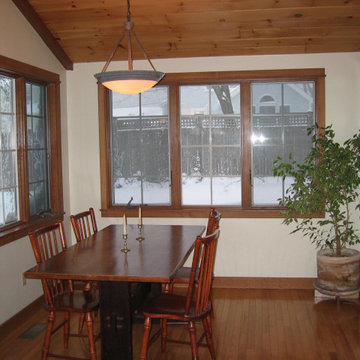
Door on right leads to garage. The original room was also attached to the garage, but had no door. The entire addition had to be removed because it was unsafe.
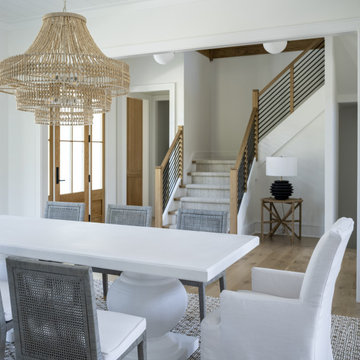
Idee per un'ampia sala da pranzo minimalista chiusa con pareti bianche, parquet chiaro, pavimento marrone e soffitto in perlinato
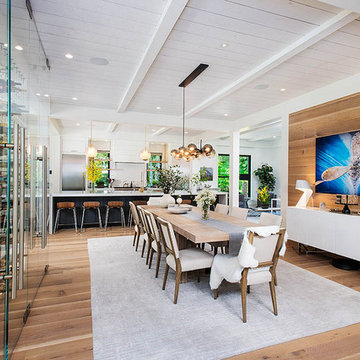
Foto di una sala da pranzo country con pareti beige, parquet chiaro, nessun camino, pavimento beige, soffitto in perlinato e pareti in legno
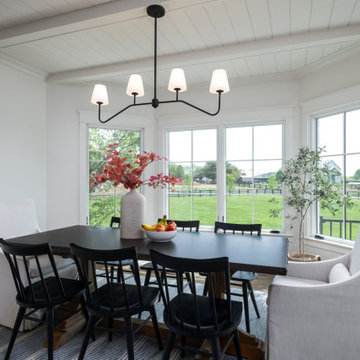
Idee per una sala da pranzo aperta verso la cucina classica di medie dimensioni con pareti bianche, pavimento in legno massello medio, pavimento marrone e soffitto in perlinato
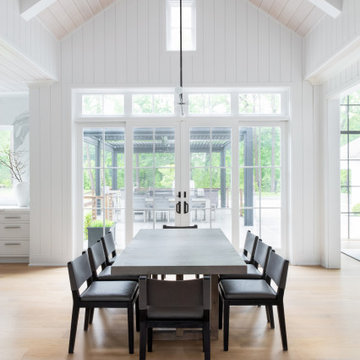
Advisement + Design - Construction advisement, custom millwork & custom furniture design, interior design & art curation by Chango & Co.
Ispirazione per una grande sala da pranzo aperta verso la cucina chic con parquet chiaro, pavimento marrone e soffitto in perlinato
Ispirazione per una grande sala da pranzo aperta verso la cucina chic con parquet chiaro, pavimento marrone e soffitto in perlinato
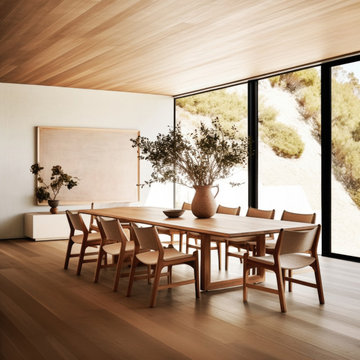
Welcome to Woodland Hills, Los Angeles – where nature's embrace meets refined living. Our residential interior design project brings a harmonious fusion of serenity and sophistication. Embracing an earthy and organic palette, the space exudes warmth with its natural materials, celebrating the beauty of wood, stone, and textures. Light dances through large windows, infusing every room with a bright and airy ambiance that uplifts the soul. Thoughtfully curated elements of nature create an immersive experience, blurring the lines between indoors and outdoors, inviting the essence of tranquility into every corner. Step into a realm where modern elegance thrives in perfect harmony with the earth's timeless allure.
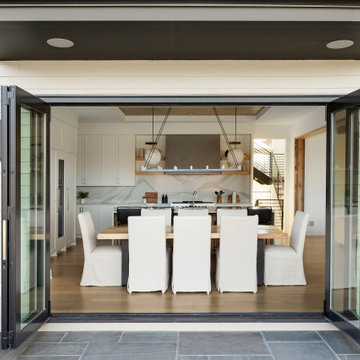
The dining space and walkout raised patio are separated by Marvin’s bi-fold accordion doors which open up to create a shared indoor/outdoor space with stunning prairie conservation views. A chic little pocket office is set just off the kitchen offering an organizational space as well as viewing to the athletic court to keep an eye on the kids at play.

A Modern Farmhouse formal dining space with spindle back chairs and a wainscoting trim detail.
Idee per una sala da pranzo country chiusa e di medie dimensioni con parquet chiaro, pavimento marrone, soffitto in perlinato, boiserie e pareti verdi
Idee per una sala da pranzo country chiusa e di medie dimensioni con parquet chiaro, pavimento marrone, soffitto in perlinato, boiserie e pareti verdi
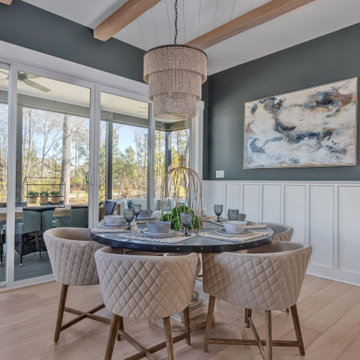
Ispirazione per una sala da pranzo country con pareti grigie, pavimento in legno massello medio, pavimento marrone, travi a vista, soffitto in perlinato e boiserie
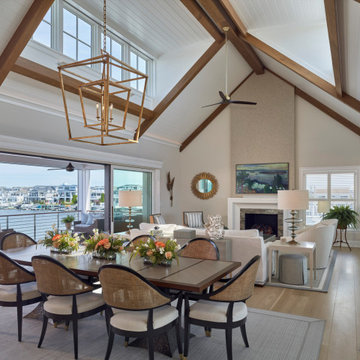
Immagine di una sala da pranzo aperta verso il soggiorno classica con pareti beige, parquet chiaro, pavimento beige, travi a vista, soffitto in perlinato e soffitto a volta
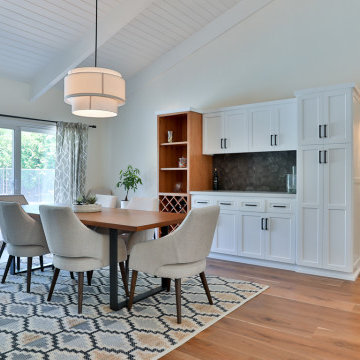
The custom cabinets continue into the dining room which really brings the entire space together very nicely. The homeowners paid very close attention to the details and did a great job incorporating everything beautifully.
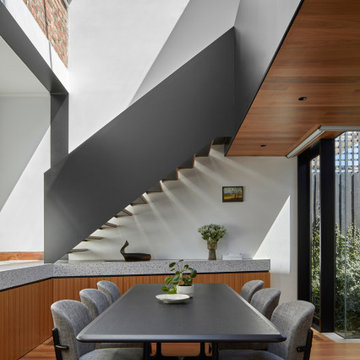
Split levels - open plan living zone below and a mezzanine Study above - create a soaring atrium topped by a series of skylights that extend along the full width of the building.
Photo by Dave Kulesza.
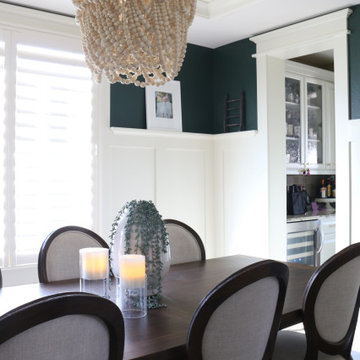
Ispirazione per una sala da pranzo country chiusa e di medie dimensioni con pareti bianche, pavimento in legno massello medio, pavimento marrone, soffitto in perlinato e pannellatura

Nouveau Bungalow - Un - Designed + Built + Curated by Steven Allen Designs, LLC
Idee per una piccola sala da pranzo aperta verso la cucina bohémian con pavimento in cemento, pavimento grigio e soffitto in perlinato
Idee per una piccola sala da pranzo aperta verso la cucina bohémian con pavimento in cemento, pavimento grigio e soffitto in perlinato
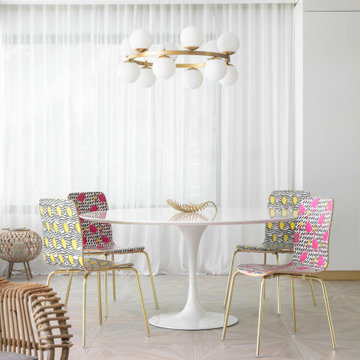
Looking across the bay at the Skyway Bridge, this small remodel has big views.
The scope includes re-envisioning the ground floor living area into a contemporary, open-concept Great Room, with Kitchen, Dining, and Bar areas encircled.
The interior architecture palette combines monochromatic elements with punches of walnut and streaks of gold.
New broad sliding doors open out to the rear terrace, seamlessly connecting the indoor and outdoor entertaining areas.
With lots of light and an ethereal aesthetic, this neomodern beach house renovation exemplifies the ease and sophisitication originally envisioned by the client.

各フロアがスキップしてつながる様子。色んな方向から光が入ります。
photo : Shigeo Ogawa
Ispirazione per una sala da pranzo aperta verso la cucina minimalista di medie dimensioni con pareti bianche, pavimento in compensato, stufa a legna, cornice del camino in mattoni, pavimento marrone, soffitto in perlinato e pareti in perlinato
Ispirazione per una sala da pranzo aperta verso la cucina minimalista di medie dimensioni con pareti bianche, pavimento in compensato, stufa a legna, cornice del camino in mattoni, pavimento marrone, soffitto in perlinato e pareti in perlinato
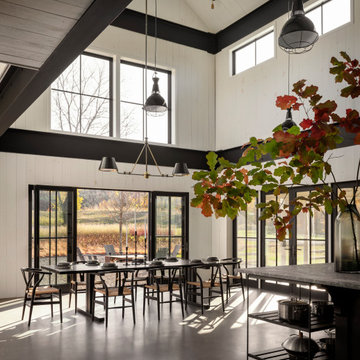
Esempio di una grande sala da pranzo aperta verso il soggiorno country con pavimento in cemento, soffitto in perlinato e pareti in perlinato
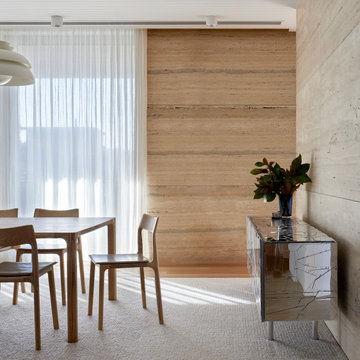
The arrangement of the family, kitchen and dining space is designed to be social, true to the modernist ethos. The open plan living, walls of custom joinery, fireplace, high overhead windows, and floor to ceiling glass sliders all pay respect to successful and appropriate techniques of modernity. Almost architectural natural linen sheer curtains and Japanese style sliding screens give control over privacy, light and views

Inside the contemporary extension in front of the house. A semi-industrial/rustic feel is achieved with exposed steel beams, timber ceiling cladding, terracotta tiling and wrap-around Crittall windows. This wonderully inviting space makes the most of the spectacular panoramic views.
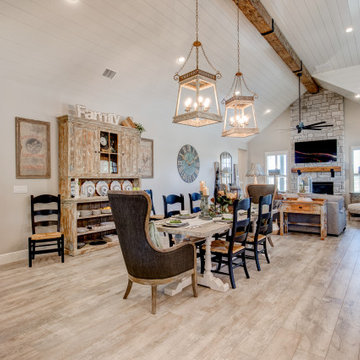
Immagine di una sala da pranzo aperta verso il soggiorno country di medie dimensioni con pareti grigie, pavimento con piastrelle in ceramica, nessun camino, pavimento grigio e soffitto in perlinato
Sale da Pranzo con soffitto in perlinato - Foto e idee per arredare
7