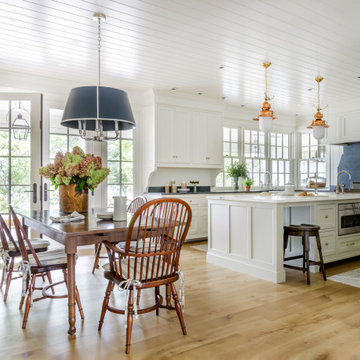Sale da Pranzo con soffitto in perlinato - Foto e idee per arredare
Filtra anche per:
Budget
Ordina per:Popolari oggi
81 - 100 di 761 foto
1 di 3

Stunning dinning room set with windows on 3 sides to gather south facing light and overviews of the lake. Ship lap ceiling detail to warm up the space.

Esempio di una sala da pranzo classica chiusa con pareti marroni, pavimento in legno massello medio, nessun camino, pavimento marrone, travi a vista, soffitto in perlinato, soffitto a volta e carta da parati
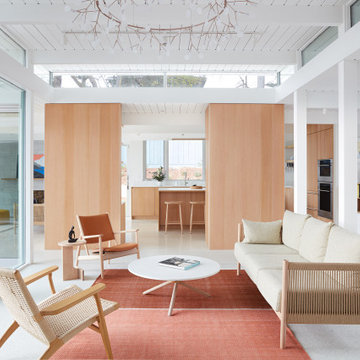
Living & Dining Room
Ispirazione per una sala da pranzo aperta verso il soggiorno moderna con pareti multicolore, pavimento bianco, soffitto in perlinato e pannellatura
Ispirazione per una sala da pranzo aperta verso il soggiorno moderna con pareti multicolore, pavimento bianco, soffitto in perlinato e pannellatura

Photography by Michael J. Lee
Esempio di un angolo colazione classico di medie dimensioni con pareti bianche, parquet scuro, nessun camino, pavimento marrone e soffitto in perlinato
Esempio di un angolo colazione classico di medie dimensioni con pareti bianche, parquet scuro, nessun camino, pavimento marrone e soffitto in perlinato
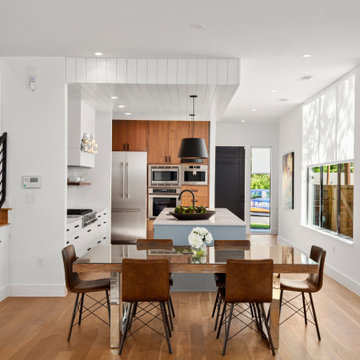
Modern Kitchen with paint and wood finish flat panel cabinetry. Black hardware and plumbing. Wall décor with local artists art.
Ispirazione per una sala da pranzo aperta verso la cucina design di medie dimensioni con pareti bianche, parquet chiaro e soffitto in perlinato
Ispirazione per una sala da pranzo aperta verso la cucina design di medie dimensioni con pareti bianche, parquet chiaro e soffitto in perlinato
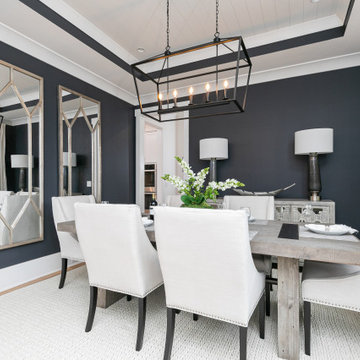
White parson chairs around a weathered wood rectangle table
Esempio di una sala da pranzo chic chiusa e di medie dimensioni con pareti nere, pavimento in legno massello medio, nessun camino, pavimento marrone e soffitto in perlinato
Esempio di una sala da pranzo chic chiusa e di medie dimensioni con pareti nere, pavimento in legno massello medio, nessun camino, pavimento marrone e soffitto in perlinato
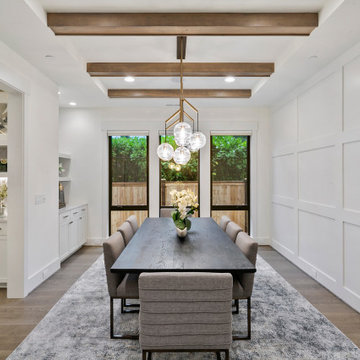
The Kensington's dining room combines elegance and warmth to create a welcoming space for gathering and enjoying meals. The black window trim adds a touch of contrast against the white walls, while the golden chandelier and hardware add a luxurious and sophisticated feel. The grey chairs provide a modern and stylish seating option around the dining table. A grid wall adds visual interest and texture to the room. The hardwood floor brings a natural element and warmth to the space. A potted plant adds a refreshing touch of greenery. A rug defines the dining area and adds comfort underfoot. The white painted cabinets and trim contribute to the bright and airy atmosphere. Wooden beams on the ceiling add a rustic and charming element. The Kensington's dining room is a beautiful blend of classic and contemporary design, creating a perfect setting for memorable meals and enjoyable gatherings.
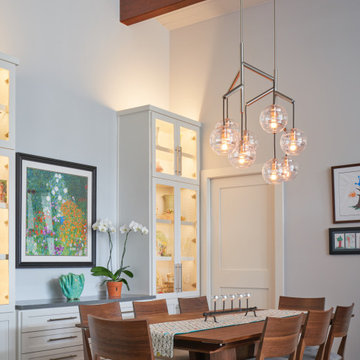
Dining Room
Immagine di una sala da pranzo aperta verso la cucina moderna di medie dimensioni con pareti grigie, pavimento in legno massello medio, pavimento marrone e soffitto in perlinato
Immagine di una sala da pranzo aperta verso la cucina moderna di medie dimensioni con pareti grigie, pavimento in legno massello medio, pavimento marrone e soffitto in perlinato
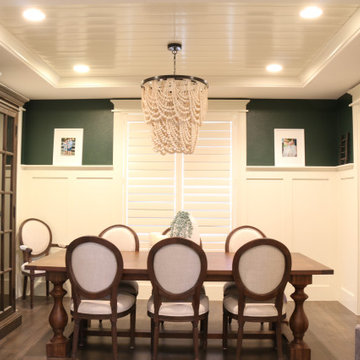
Foto di una sala da pranzo tradizionale chiusa e di medie dimensioni con pareti verdi, pavimento in legno massello medio, pavimento marrone, soffitto in perlinato e pannellatura
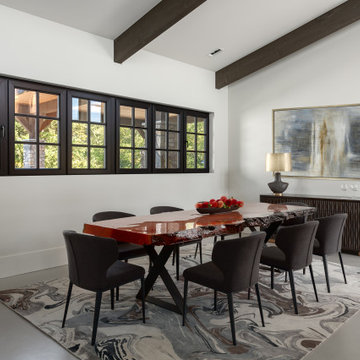
Ispirazione per una sala da pranzo aperta verso il soggiorno design di medie dimensioni con pareti bianche, pavimento in cemento, pavimento grigio e soffitto in perlinato

This is a light rustic European White Oak hardwood floor.
Esempio di una sala da pranzo aperta verso il soggiorno moderna di medie dimensioni con pareti bianche, pavimento in legno massello medio, pavimento marrone e soffitto in perlinato
Esempio di una sala da pranzo aperta verso il soggiorno moderna di medie dimensioni con pareti bianche, pavimento in legno massello medio, pavimento marrone e soffitto in perlinato
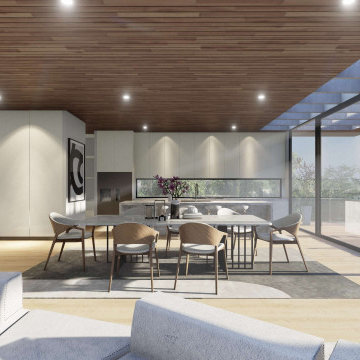
It was designed with the intention as a Holiday House for this lovely family. A modern Mediterranean home, with lots of glazing to drench the habitable room area with natural lights.
The site is located right at the Bay side to capture the entire Mornington Peninsula Bay view. The balcony on the first floor has been extended to maximize this floating experience, connecting to the sea. Same approach with our placement of an infinity pool at the lower ground floor to connect the limitless view.
Adding in some Stone features wrapping its existing fireplace from inside to outside, creating that outstanding grand Amalfi look from the entrance through juxtaposition within the architecture form.
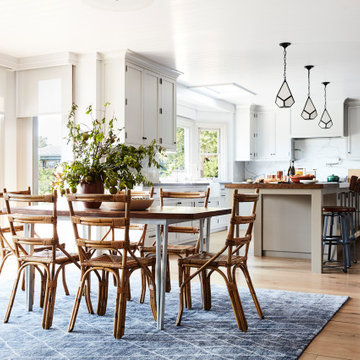
Esempio di una sala da pranzo aperta verso la cucina stile rurale con pavimento in legno massello medio, pavimento marrone e soffitto in perlinato
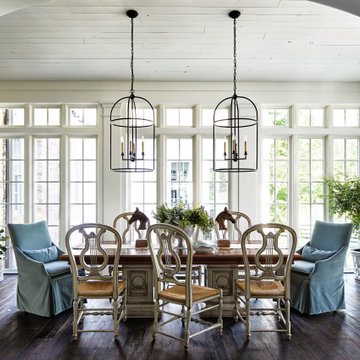
Esempio di una sala da pranzo chic chiusa con pareti beige, parquet scuro, pavimento marrone, soffitto in perlinato e soffitto a volta
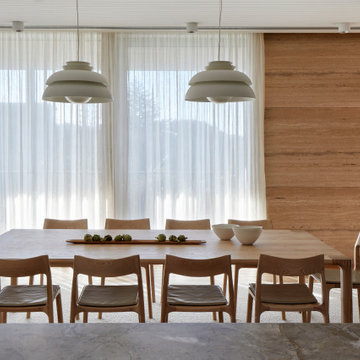
Very few pieces of loose furniture or rugs are required due to the integrated nature of the architecture and interior design. The pieces that are needed are select and spectacular, mixing incredibly special European designer items with beautifully crafted, locally designed and made pieces.

The guest suite of the home features a darling breakfast nook adjacent to the bedroom.
Ispirazione per un ampio angolo colazione chic con pareti bianche, parquet scuro, nessun camino, pavimento marrone, soffitto in perlinato e pareti in perlinato
Ispirazione per un ampio angolo colazione chic con pareti bianche, parquet scuro, nessun camino, pavimento marrone, soffitto in perlinato e pareti in perlinato

Immagine di una sala da pranzo aperta verso il soggiorno industriale con parquet chiaro, soffitto in perlinato e pareti in perlinato
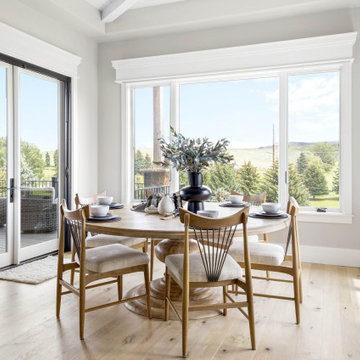
Dining Room
Ispirazione per una grande sala da pranzo aperta verso la cucina country con pareti grigie, pavimento in legno massello medio, pavimento marrone e soffitto in perlinato
Ispirazione per una grande sala da pranzo aperta verso la cucina country con pareti grigie, pavimento in legno massello medio, pavimento marrone e soffitto in perlinato
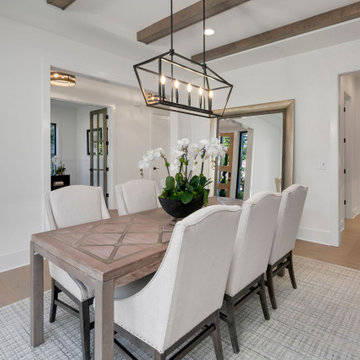
The Madera's Dining Room showcases an elegant and timeless design. White walls create a bright and airy atmosphere, allowing the natural light to illuminate the space. White chairs surrounding the dining table add a touch of simplicity and modernity, while the dark wooden shiplap ceiling brings a sense of warmth and character to the room. Gray carpet covers the floor, providing comfort and a soft texture underfoot. A large mirror on one of the walls not only enhances the sense of space but also reflects the beauty of the dining area. The centerpiece of the room is a stylish gray wooden table, serving as a gathering spot for family and friends. A potted plant adds a touch of greenery, bringing nature indoors and contributing to a fresh and inviting ambiance. Completing the look is the light hardwood flooring, which complements the overall design and ties the elements of The Madera's Dining Room together, creating a sophisticated and welcoming space for memorable meals and gatherings.
Sale da Pranzo con soffitto in perlinato - Foto e idee per arredare
5
