Sale da Pranzo con soffitto in legno - Foto e idee per arredare
Filtra anche per:
Budget
Ordina per:Popolari oggi
101 - 120 di 684 foto
1 di 3
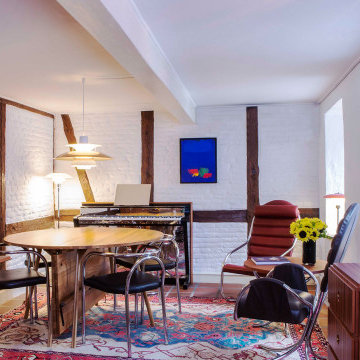
In this showcase home, elements that nod to tradition blend seamlessly with the bright, bold shapes and materials of modern design. Featuring design icon Poul Henningsen's stunning furnishings: PH Pope Chair, PH Lounge Chair, PH Table, PH DIning Table, PH Cabinet, PH Small Drawer Chest, and PH Cabinet.
The wildly unusual piano design is encased in layered strips of reflective chrome facing. No matter the size of the room, one's eye is drawn to the instrument.
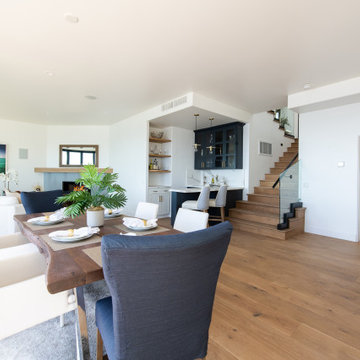
Community living open space plan
dining, family and kitchen,
Ispirazione per un'ampia sala da pranzo aperta verso il soggiorno stile marino con pareti bianche, pavimento in legno massello medio, camino ad angolo, cornice del camino piastrellata, pavimento marrone, soffitto in legno e pareti in legno
Ispirazione per un'ampia sala da pranzo aperta verso il soggiorno stile marino con pareti bianche, pavimento in legno massello medio, camino ad angolo, cornice del camino piastrellata, pavimento marrone, soffitto in legno e pareti in legno
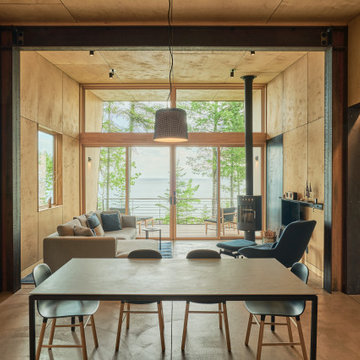
Copper Harbor is low maintenance in its material palette of mostly steel, glass, and veneer plywood.
Photography by Kes Efstathiou
Idee per una sala da pranzo aperta verso il soggiorno stile rurale con pavimento in cemento, stufa a legna, cornice del camino in metallo, soffitto in legno e pareti in legno
Idee per una sala da pranzo aperta verso il soggiorno stile rurale con pavimento in cemento, stufa a legna, cornice del camino in metallo, soffitto in legno e pareti in legno
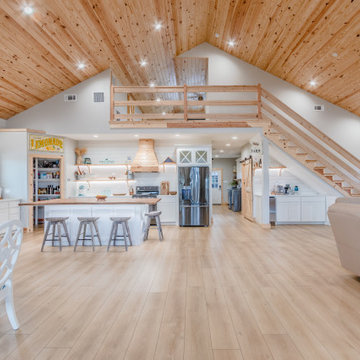
A classic select grade natural oak. Timeless and versatile. Available in Base. he Modin Rigid luxury vinyl plank flooring collection is the new standard in resilient flooring. Modin Rigid offers true embossed-in-register texture, creating a surface that is convincing to the eye and to the touch; a low sheen level to ensure a natural look that wears well over time; four-sided enhanced bevels to more accurately emulate the look of real wood floors; wider and longer waterproof planks; an industry-leading wear layer; and a pre-attached underlayment.

Our designer transformed this open-concept dining room into an elegant yet relaxed gathering space. At the heart lies a reclaimed oak dining table, its rich texture a contrast to the sleek white linen chairs. A carefully selected rug unifies the setting, while a brass chandelier adds a touch of modern luxury. The walls feature vintage Field and Stream magazine covers, lending a nod to classic Americana. The end result is a dining room where every meal feels like an occasion, but every guest feels at home.
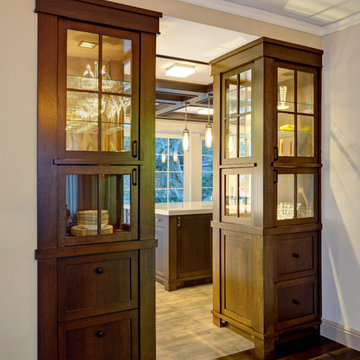
Passage from dining room into new kitchen/greatroom. New dark oak custom cabinets flank the opening and help create a transition from one space to another. The cabinets have glass doors for display of china and other dinnerware.
Mitch Shenker Photography

Our Ridgewood Estate project is a new build custom home located on acreage with a lake. It is filled with luxurious materials and family friendly details. This formal dining room is transitional in style for this large family.

Ispirazione per una sala da pranzo chic con pareti beige, pavimento in legno massello medio, pavimento marrone, travi a vista, soffitto in legno e pareti in mattoni

This custom cottage designed and built by Aaron Bollman is nestled in the Saugerties, NY. Situated in virgin forest at the foot of the Catskill mountains overlooking a babling brook, this hand crafted home both charms and relaxes the senses.
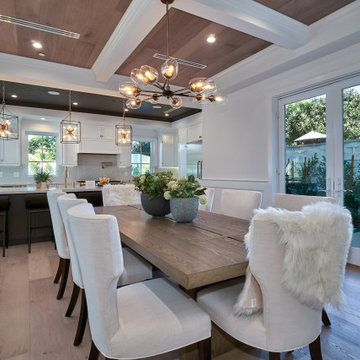
Immagine di una sala da pranzo minimal con pareti bianche, pavimento in legno massello medio, pavimento marrone, soffitto in legno e boiserie

Custom dining room fireplace surround featuring authentic Moroccan zellige tiles. The fireplace is accented by a custom bench seat for the dining room. The surround expands to the wall to create a step which creates the new location for a home bar.
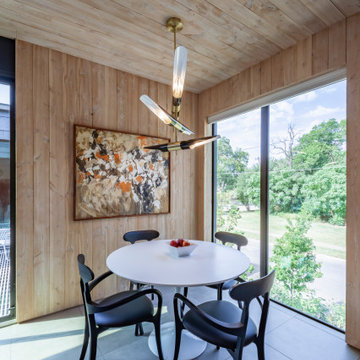
Immagine di un grande angolo colazione moderno con pareti marroni, pavimento con piastrelle in ceramica, pavimento grigio, soffitto in legno e pannellatura

Immagine di una grande sala da pranzo aperta verso il soggiorno stile rurale con pareti multicolore, pavimento in legno massello medio, camino sospeso, cornice del camino in pietra, pavimento marrone, soffitto in legno e pareti in legno
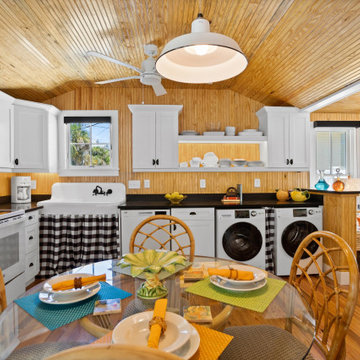
Extraordinary Pass-A-Grille Beach Cottage! This was the original Pass-A-Grill Schoolhouse from 1912-1915! This cottage has been completely renovated from the floor up, and the 2nd story was added. It is on the historical register. Flooring for the first level common area is Antique River-Recovered® Heart Pine Vertical, Select, and Character. Goodwin's Antique River-Recovered® Heart Pine was used for the stair treads and trim.
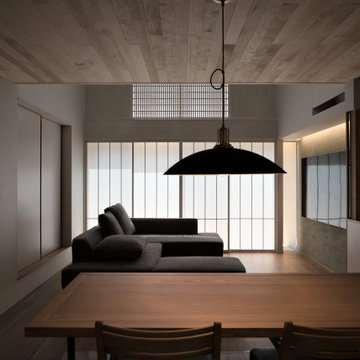
ダイニングからリビングを見る
天井高さの操作で落ち着いた居場所をつくりだす
Esempio di una piccola sala da pranzo aperta verso la cucina con pareti bianche, pavimento in legno massello medio, pavimento arancione, soffitto in legno e carta da parati
Esempio di una piccola sala da pranzo aperta verso la cucina con pareti bianche, pavimento in legno massello medio, pavimento arancione, soffitto in legno e carta da parati

Wood heater built in to brick fireplace and chimney. Painted timber wall paneling and cupboards. Painted timber ceiling boards.
Immagine di una piccola sala da pranzo aperta verso la cucina country con pareti verdi, parquet chiaro, camino classico, cornice del camino in mattoni, soffitto in legno e pareti in perlinato
Immagine di una piccola sala da pranzo aperta verso la cucina country con pareti verdi, parquet chiaro, camino classico, cornice del camino in mattoni, soffitto in legno e pareti in perlinato
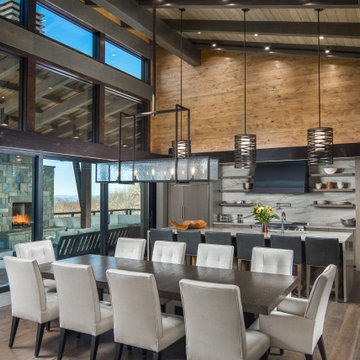
VPC’s featured Custom Home Project of the Month for March is the spectacular Mountain Modern Lodge. With six bedrooms, six full baths, and two half baths, this custom built 11,200 square foot timber frame residence exemplifies breathtaking mountain luxury.
The home borrows inspiration from its surroundings with smooth, thoughtful exteriors that harmonize with nature and create the ultimate getaway. A deck constructed with Brazilian hardwood runs the entire length of the house. Other exterior design elements include both copper and Douglas Fir beams, stone, standing seam metal roofing, and custom wire hand railing.
Upon entry, visitors are introduced to an impressively sized great room ornamented with tall, shiplap ceilings and a patina copper cantilever fireplace. The open floor plan includes Kolbe windows that welcome the sweeping vistas of the Blue Ridge Mountains. The great room also includes access to the vast kitchen and dining area that features cabinets adorned with valances as well as double-swinging pantry doors. The kitchen countertops exhibit beautifully crafted granite with double waterfall edges and continuous grains.
VPC’s Modern Mountain Lodge is the very essence of sophistication and relaxation. Each step of this contemporary design was created in collaboration with the homeowners. VPC Builders could not be more pleased with the results of this custom-built residence.

Wrap-around windows and sliding doors extend the visual boundaries of the dining and lounge spaces to the treetops beyond.
Custom windows, doors, and hardware designed and furnished by Thermally Broken Steel USA.
Other sources:
Chandelier: Emily Group of Thirteen by Daniel Becker Studio.
Dining table: Newell Design Studios.
Parsons dining chairs: John Stuart (vintage, 1968).
Custom shearling rug: Miksi Rugs.
Custom built-in sectional: sourced from Place Textiles and Craftsmen Upholstery.
Coffee table: Pierre Augustin Rose.
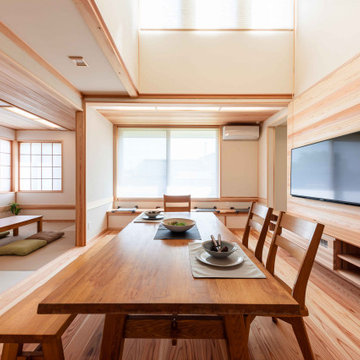
自然素材をふんだんに使用した他にないLDK
Idee per una grande sala da pranzo aperta verso il soggiorno con pareti bianche, parquet chiaro, nessun camino, pavimento marrone, soffitto in legno e carta da parati
Idee per una grande sala da pranzo aperta verso il soggiorno con pareti bianche, parquet chiaro, nessun camino, pavimento marrone, soffitto in legno e carta da parati

Open spaces, dining room, into family room, and kitchen. With big picture windows looking out on the pool courtyard.
Ispirazione per una grande sala da pranzo aperta verso il soggiorno country con pareti bianche, pavimento in legno massello medio, camino classico, cornice del camino in legno, soffitto in legno e pareti in legno
Ispirazione per una grande sala da pranzo aperta verso il soggiorno country con pareti bianche, pavimento in legno massello medio, camino classico, cornice del camino in legno, soffitto in legno e pareti in legno
Sale da Pranzo con soffitto in legno - Foto e idee per arredare
6