Sale da Pranzo con soffitto in legno - Foto e idee per arredare
Filtra anche per:
Budget
Ordina per:Popolari oggi
181 - 200 di 685 foto
1 di 3
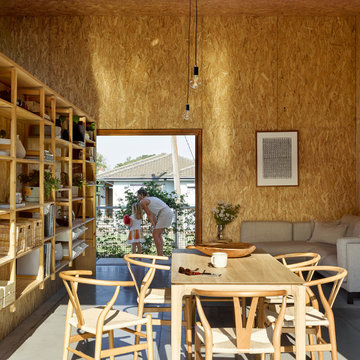
Esempio di una sala da pranzo aperta verso la cucina industriale con pareti marroni, pavimento in cemento, pavimento grigio, soffitto in legno e pareti in legno
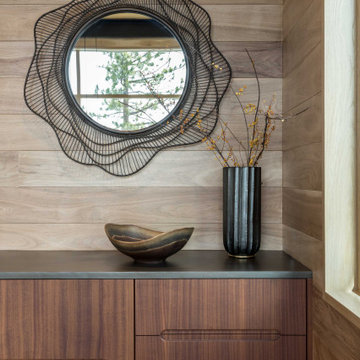
Custom buffet
Esempio di una sala da pranzo rustica chiusa e di medie dimensioni con nessun camino, soffitto in legno e pareti in legno
Esempio di una sala da pranzo rustica chiusa e di medie dimensioni con nessun camino, soffitto in legno e pareti in legno
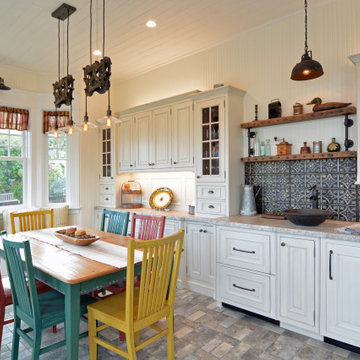
Immagine di una grande sala da pranzo country chiusa con pareti bianche, pavimento in mattoni, pavimento grigio, soffitto in legno e pannellatura
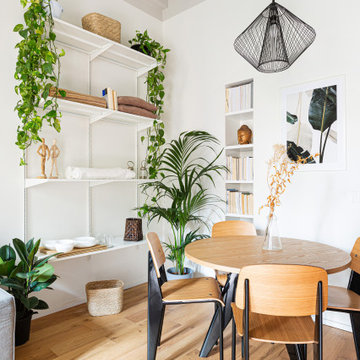
Zona pranzo: tavolo da pranzo rotondo, libreria in nicchia sotto le travi a vista verniciate di bianco.
Ispirazione per una piccola sala da pranzo aperta verso il soggiorno scandinava con pareti bianche, parquet chiaro, nessun camino e soffitto in legno
Ispirazione per una piccola sala da pranzo aperta verso il soggiorno scandinava con pareti bianche, parquet chiaro, nessun camino e soffitto in legno
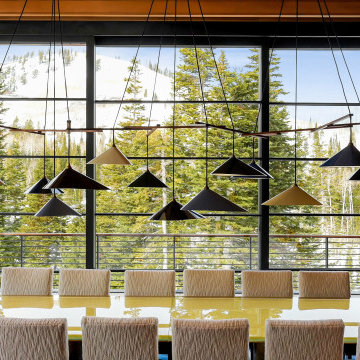
Wrap-around windows and sliding doors extend the visual boundaries of the kitchen and dining spaces to the treetops beyond.
Custom windows, doors, and hardware designed and furnished by Thermally Broken Steel USA.
Other sources:
Chandelier: Emily Group of Thirteen by Daniel Becker Studio.
Dining table: Newell Design Studios.
Parsons dining chairs: John Stuart (vintage, 1968).
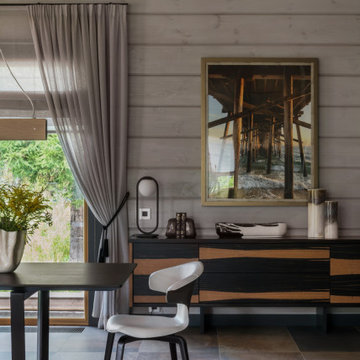
Ispirazione per una sala da pranzo design con pavimento in gres porcellanato, soffitto in legno e pareti in legno
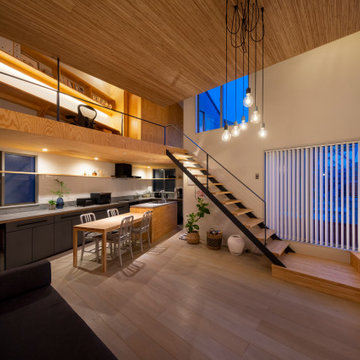
3.5mの高い天井のリビング空間にペンダント照明を吊るして、空間のアクセントとしている。
Foto di una sala da pranzo nordica di medie dimensioni con pareti grigie, pavimento in legno massello medio, pavimento grigio, soffitto in legno e carta da parati
Foto di una sala da pranzo nordica di medie dimensioni con pareti grigie, pavimento in legno massello medio, pavimento grigio, soffitto in legno e carta da parati
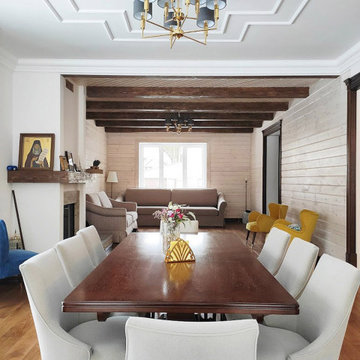
Immagine di una grande sala da pranzo aperta verso il soggiorno country con pareti bianche, pavimento in legno massello medio, camino lineare Ribbon, cornice del camino in pietra ricostruita, pavimento marrone, soffitto in legno e pareti in perlinato
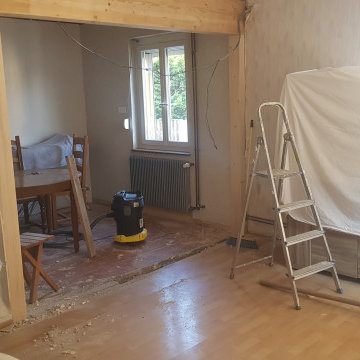
après avoir abattue un mur porteur, l'idée était de masquer la porte de la salle de bain qui a un placement atypique dans la maison mais impossible à déplacer.
Il fallait donc créer une salle à manger ainsi qu'un coin salon.
Il fallait conserver les meubles et jouer sur les motifs et les couleurs pour mettre l'accent sur les points positifs et effacer les négatifs.
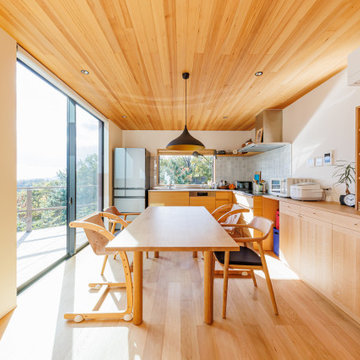
壁面に沿った、L型のオープンキッチンは、お客様こだわりのオーダーキッチン。
取っ手も全て木製のもので統一。
センス良く並べられた食器や小物がインテリアを引き立てる。
SE構法ならではの大開口の窓から、食事をしながら景色を堪能することができる。
Idee per una sala da pranzo aperta verso la cucina scandinava di medie dimensioni con pareti bianche, parquet chiaro, nessun camino, pavimento beige, soffitto in legno e carta da parati
Idee per una sala da pranzo aperta verso la cucina scandinava di medie dimensioni con pareti bianche, parquet chiaro, nessun camino, pavimento beige, soffitto in legno e carta da parati
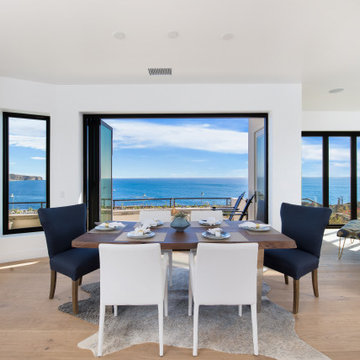
Community living open space plan
dining, family and kitchen,
Esempio di un'ampia sala da pranzo aperta verso il soggiorno stile marino con pareti bianche, pavimento in legno massello medio, camino ad angolo, cornice del camino piastrellata, pavimento marrone, soffitto in legno e pareti in legno
Esempio di un'ampia sala da pranzo aperta verso il soggiorno stile marino con pareti bianche, pavimento in legno massello medio, camino ad angolo, cornice del camino piastrellata, pavimento marrone, soffitto in legno e pareti in legno
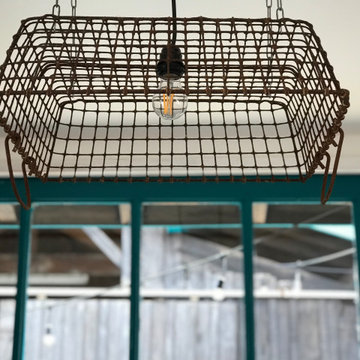
Ce projet consiste en la rénovation d'une grappe de cabanes ostréicoles dans le but de devenir un espace de dégustation d'huitres avec vue sur le port de la commune de La teste de Buch.
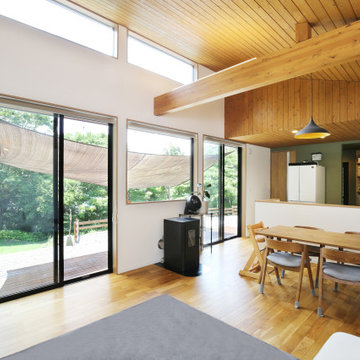
立地・景観を活かし、大空間・大開口をご要望されたT様
景観を優先しながら視線にも考慮した「くの字」の建物形状
立地を生かし景観を存分に楽しめる大開口窓
天井から壁へとつながるラインの美しい杉板貼り
雰囲気そして住環境を快適にするペレットストーブ
この土地だからこそできた、そして景観も取り込み、「気持ちのいい」空間に仕立てた「緑に開いた「くの字」の平屋の家」が完成した。
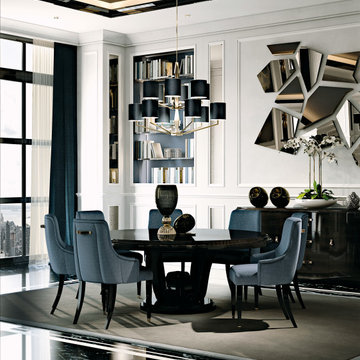
A beautifully designed villa, with American vibes and details that create a mix of classic and contemporary style.
Esempio di una grande sala da pranzo tradizionale con pareti beige, pavimento in marmo, pavimento nero, soffitto in legno e boiserie
Esempio di una grande sala da pranzo tradizionale con pareti beige, pavimento in marmo, pavimento nero, soffitto in legno e boiserie
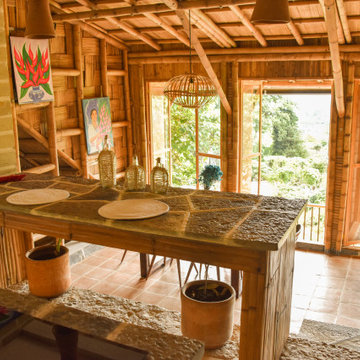
Yolseuiloyan: Nahuatl word that means "the place where the heart rests and strengthens." The project is a sustainable eco-tourism complex of 43 cabins, located in the Sierra Norte de Puebla, Surrounded by a misty forest ecosystem, in an area adjacent to Cuetzalan del Progreso’s downtown, a magical place with indigenous roots.
The cabins integrate bio-constructive local elements in order to favor the local economy, and at the same time to reduce the negative environmental impact of new construction; for this purpose, the chosen materials were bamboo panels and structure, adobe walls made from local soil, and limestone extracted from the site. The selection of materials are also suitable for the humid climate of Cuetzalan, and help to maintain a mild temperature in the interior, thanks to the material properties and the implementation of bioclimatic design strategies.
For the architectural design, a traditional house typology, with a contemporary feel was chosen to integrate with the local natural context, and at the same time to promote a unique warm natural atmosphere in connection with its surroundings, with the aim to transport the user into a calm relaxed atmosphere, full of local tradition that respects the community and the environment.
The interior design process integrated accessories made by local artisans who incorporate the use of textiles and ceramics, bamboo and wooden furniture, and local clay, thus expressing a part of their culture through the use of local materials.
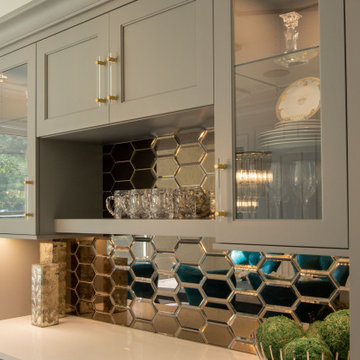
This young family began working with us after struggling with their previous contractor. They were over budget and not achieving what they really needed with the addition they were proposing. Rather than extend the existing footprint of their house as had been suggested, we proposed completely changing the orientation of their separate kitchen, living room, dining room, and sunroom and opening it all up to an open floor plan. By changing the configuration of doors and windows to better suit the new layout and sight lines, we were able to improve the views of their beautiful backyard and increase the natural light allowed into the spaces. We raised the floor in the sunroom to allow for a level cohesive floor throughout the areas. Their extended kitchen now has a nice sitting area within the kitchen to allow for conversation with friends and family during meal prep and entertaining. The sitting area opens to a full dining room with built in buffet and hutch that functions as a serving station. Conscious thought was given that all “permanent” selections such as cabinetry and countertops were designed to suit the masses, with a splash of this homeowner’s individual style in the double herringbone soft gray tile of the backsplash, the mitred edge of the island countertop, and the mixture of metals in the plumbing and lighting fixtures. Careful consideration was given to the function of each cabinet and organization and storage was maximized. This family is now able to entertain their extended family with seating for 18 and not only enjoy entertaining in a space that feels open and inviting, but also enjoy sitting down as a family for the simple pleasure of supper together.
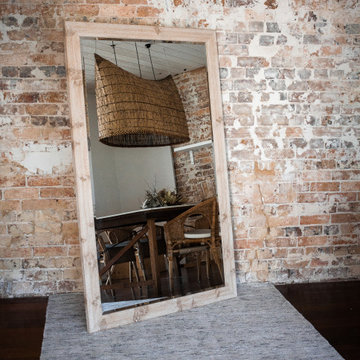
Immagine di una sala da pranzo rustica con parquet scuro, soffitto in legno e pareti in mattoni
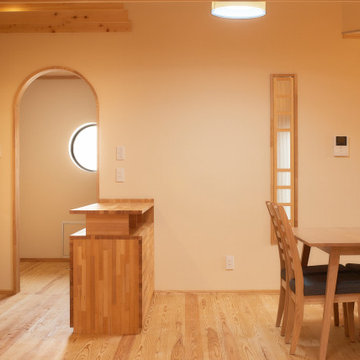
昭和初期に建てられた住宅を、リノベーションした住宅です。どこか懐かしいほっこりした雰囲気を残しながら新しすぎず、古すぎない。そんな空間を目指しました。
Esempio di una sala da pranzo di medie dimensioni con pareti bianche, parquet chiaro, soffitto in legno e carta da parati
Esempio di una sala da pranzo di medie dimensioni con pareti bianche, parquet chiaro, soffitto in legno e carta da parati
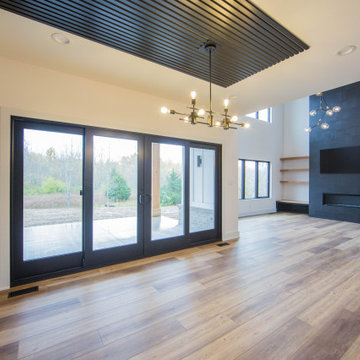
The dining room is part of the home's main living area delineated only by the modern wall and ceiling treatment and light fixture.
Immagine di una grande sala da pranzo aperta verso la cucina contemporanea con pareti bianche, pavimento in legno massello medio, camino classico, cornice del camino piastrellata, pavimento marrone, soffitto in legno e pareti in legno
Immagine di una grande sala da pranzo aperta verso la cucina contemporanea con pareti bianche, pavimento in legno massello medio, camino classico, cornice del camino piastrellata, pavimento marrone, soffitto in legno e pareti in legno
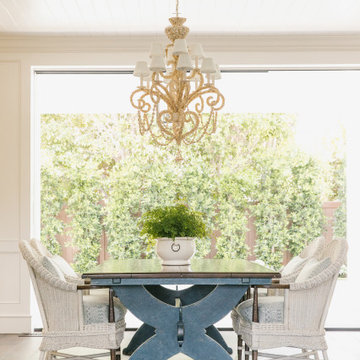
Burdge Architects Palisades Traditional Home dining area. Indoor Outdoor living.
Ispirazione per una grande sala da pranzo aperta verso il soggiorno costiera con pareti bianche, parquet chiaro, pavimento marrone, soffitto in legno e pareti in legno
Ispirazione per una grande sala da pranzo aperta verso il soggiorno costiera con pareti bianche, parquet chiaro, pavimento marrone, soffitto in legno e pareti in legno
Sale da Pranzo con soffitto in legno - Foto e idee per arredare
10