Sale da Pranzo con pavimento nero - Foto e idee per arredare
Filtra anche per:
Budget
Ordina per:Popolari oggi
41 - 60 di 380 foto
1 di 3
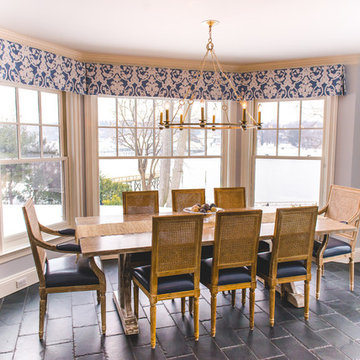
Kimberly Muto
Ispirazione per una sala da pranzo aperta verso la cucina country di medie dimensioni con pareti blu, pavimento con piastrelle in ceramica, nessun camino e pavimento nero
Ispirazione per una sala da pranzo aperta verso la cucina country di medie dimensioni con pareti blu, pavimento con piastrelle in ceramica, nessun camino e pavimento nero
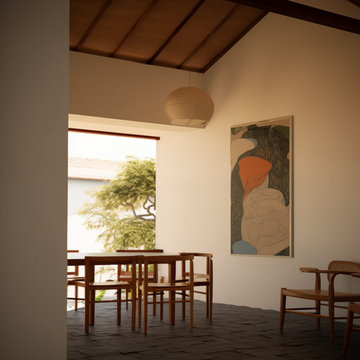
Ispirazione per un grande angolo colazione minimalista con pareti bianche, pavimento in pietra calcarea, pavimento nero e soffitto in legno
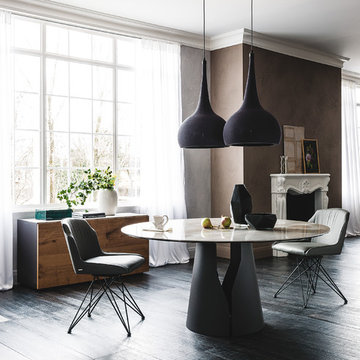
Giano Keramik Dining Table is precisely what is needed to make any dining room the center of attention. Featuring an ideal balance between high design, sophisticated materials and convenience of daily use, Giano Keramik Dining Table is manufactured in Italy by Cattelan Italia and designed by Manzoni and Tapinassi.
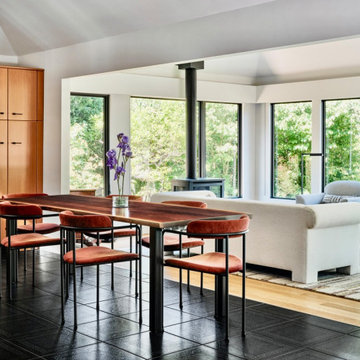
•the windows were enlarged to capture the nearly 360º views of the gardens and water feature, just beyond
Interior features:
• the kitchen/sunroom dining area were reconfigured. A wall was removed between the sunroom and kitchen to create a more open floor plan. The space now consists of a living room/kitchen/dining/sitting area. The dining table was custom designed to fit the space.
• the kitchen was cavernous. Adding the new wall and a fabric paneled drop ceiling created a more comfortable, welcoming space with much better acoustics
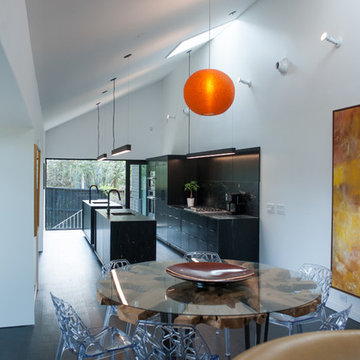
Foto di una piccola sala da pranzo aperta verso la cucina moderna con pareti bianche, parquet scuro e pavimento nero
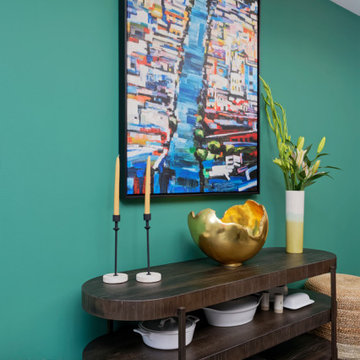
Accent walls, patterned wallpaper, modern furniture, dramatic artwork, and unique finishes — this condo in downtown Denver is a treasure trove of good design.
---
Project designed by Denver, Colorado interior designer Margarita Bravo. She serves Denver as well as surrounding areas such as Cherry Hills Village, Englewood, Greenwood Village, and Bow Mar.
For more about MARGARITA BRAVO, click here: https://www.margaritabravo.com/
To learn more about this project, click here:
https://www.margaritabravo.com/portfolio/fun-eclectic-denver-condo-design/
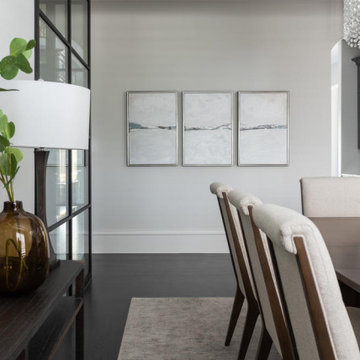
Art on a hallway wall adds visual interest to the adjoining dining room.
Ispirazione per una grande sala da pranzo mediterranea chiusa con pareti bianche, parquet scuro e pavimento nero
Ispirazione per una grande sala da pranzo mediterranea chiusa con pareti bianche, parquet scuro e pavimento nero
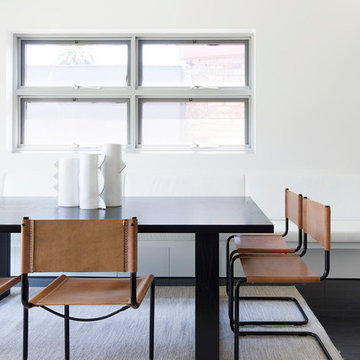
A newly renovated terrace in St Peters needed the final touches to really make this house a home, and one that was representative of it’s colourful owner. This very energetic and enthusiastic client definitely made the project one to remember.
With a big brief to highlight the clients love for fashion, a key feature throughout was her personal ‘rock’ style. Pops of ‘rock' are found throughout and feature heavily in the luxe living areas with an entire wall designated to the clients icons including a lovely photograph of the her parents. The clients love for original vintage elements made it easy to style the home incorporating many of her own pieces. A custom vinyl storage unit finished with a Carrara marble top to match the new coffee tables, side tables and feature Tom Dixon bedside sconces, specifically designed to suit an ongoing vinyl collection.
Along with clever storage solutions, making sure the small terrace house could accommodate her large family gatherings was high on the agenda. We created beautifully luxe details to sit amongst her items inherited which held strong sentimental value, all whilst providing smart storage solutions to house her curated collections of clothes, shoes and jewellery. Custom joinery was introduced throughout the home including bespoke bed heads finished in luxurious velvet and an excessive banquette wrapped in white Italian leather. Hidden shoe compartments are found in all joinery elements even below the banquette seating designed to accommodate the clients extended family gatherings.
Photographer: Simon Whitbread
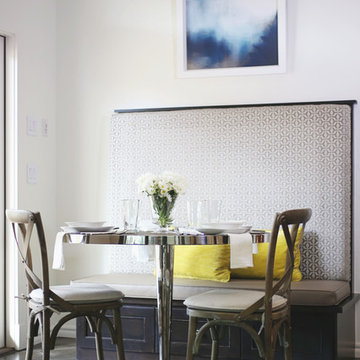
Full home remodel in Oklahoma City, Oklahoma.
Immagine di una sala da pranzo aperta verso la cucina classica di medie dimensioni con pareti bianche, pavimento in pietra calcarea, camino bifacciale, cornice del camino piastrellata e pavimento nero
Immagine di una sala da pranzo aperta verso la cucina classica di medie dimensioni con pareti bianche, pavimento in pietra calcarea, camino bifacciale, cornice del camino piastrellata e pavimento nero
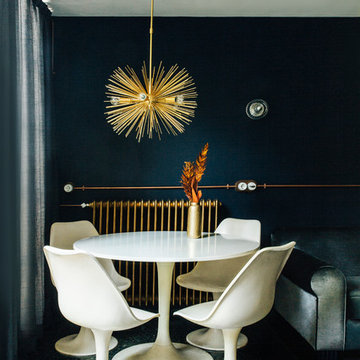
Rubén Ortiz
Esempio di una sala da pranzo contemporanea con pareti blu e pavimento nero
Esempio di una sala da pranzo contemporanea con pareti blu e pavimento nero
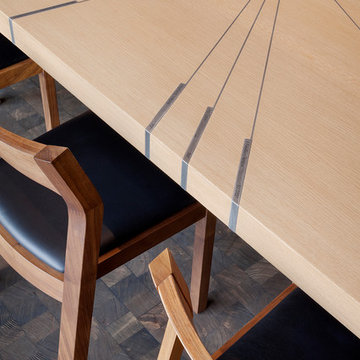
Custom Dining Table with inset metal providing compass coordinates.
Ispirazione per una grande sala da pranzo aperta verso il soggiorno stile rurale con parquet scuro, nessun camino e pavimento nero
Ispirazione per una grande sala da pranzo aperta verso il soggiorno stile rurale con parquet scuro, nessun camino e pavimento nero
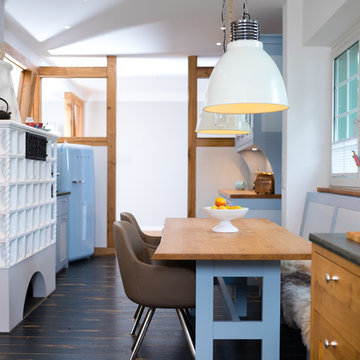
Esempio di una sala da pranzo aperta verso la cucina nordica di medie dimensioni con parquet scuro, pavimento nero, pareti bianche, stufa a legna e cornice del camino piastrellata
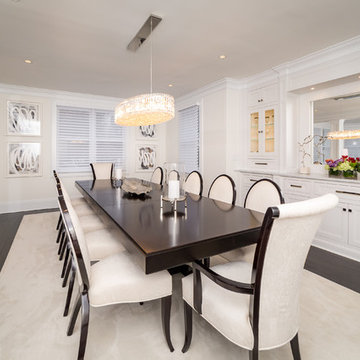
Tim Radigan
Foto di una grande sala da pranzo classica con pareti bianche, parquet scuro e pavimento nero
Foto di una grande sala da pranzo classica con pareti bianche, parquet scuro e pavimento nero
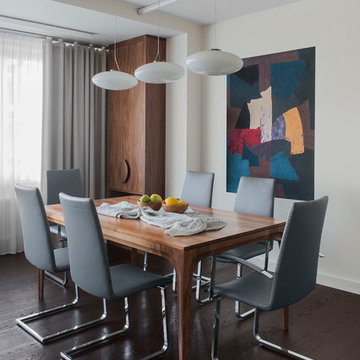
Диван Bo Concept
Кухня Valcucine
Изготовление мебели по эскизам столярное
производство Аttribut
ковер Jerome Botanic
Производство мягкой мебели по эскизам TrendyMebel.
Пол доска термообработанная Admonter
Дизайн - Елена Ленских.
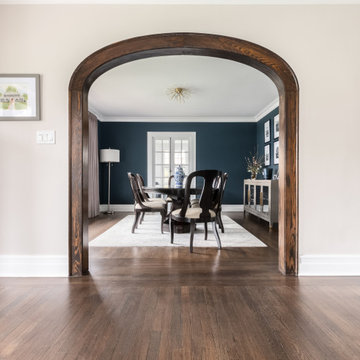
A complete home remodel, our #AJMBLifeInTheSuburbs project is the perfect Westfield, NJ story of keeping the charm in town. Our homeowners had a vision to blend their updated and current style with the original character that was within their home. Think dark wood millwork, original stained glass windows, and quirky little spaces. The end result is the perfect blend of historical Westfield charm paired with today's modern style.
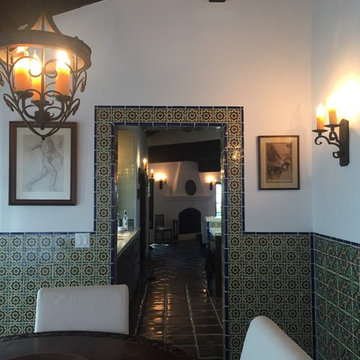
Immagine di una sala da pranzo mediterranea chiusa e di medie dimensioni con pareti bianche, pavimento in terracotta, nessun camino e pavimento nero

Foto di una sala da pranzo aperta verso la cucina rustica di medie dimensioni con pareti marroni, pavimento in cemento, camino classico, cornice del camino in pietra, pavimento nero, soffitto in legno e pareti in legno
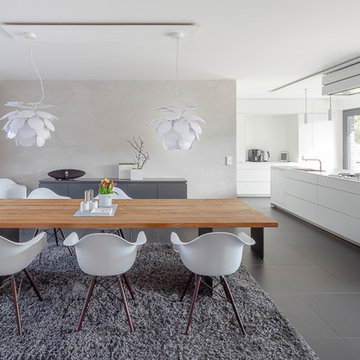
Planung: Martin Habes
Foto: Michael Habes
Esempio di una sala da pranzo aperta verso il soggiorno design di medie dimensioni con pareti grigie, pavimento con piastrelle in ceramica e pavimento nero
Esempio di una sala da pranzo aperta verso il soggiorno design di medie dimensioni con pareti grigie, pavimento con piastrelle in ceramica e pavimento nero
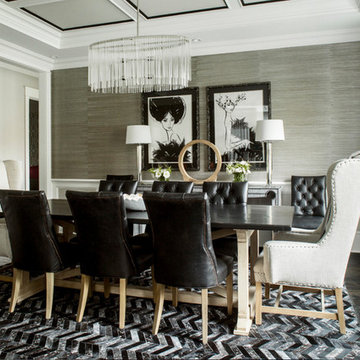
Chevron Cowhide Rug in a Back and White Dining Room : Metallic Silver on Black chevrons combined with black chevron rows
Foto di una sala da pranzo design chiusa e di medie dimensioni con pareti grigie, parquet scuro, nessun camino e pavimento nero
Foto di una sala da pranzo design chiusa e di medie dimensioni con pareti grigie, parquet scuro, nessun camino e pavimento nero
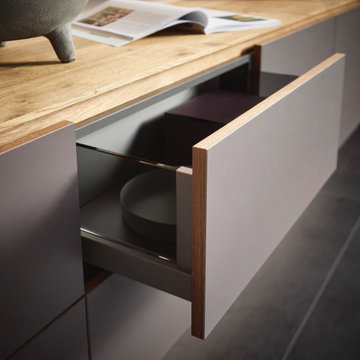
minimalistic wall-mounted dining room storage, made out of sustainable oak and linoleum, completely biodegradable
Idee per una sala da pranzo aperta verso la cucina nordica di medie dimensioni con pareti grigie, pavimento con piastrelle in ceramica e pavimento nero
Idee per una sala da pranzo aperta verso la cucina nordica di medie dimensioni con pareti grigie, pavimento con piastrelle in ceramica e pavimento nero
Sale da Pranzo con pavimento nero - Foto e idee per arredare
3