Sale da Pranzo con pavimento nero - Foto e idee per arredare
Filtra anche per:
Budget
Ordina per:Popolari oggi
161 - 180 di 380 foto
1 di 3
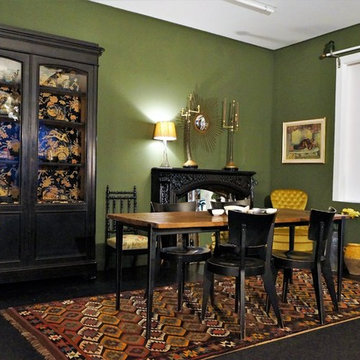
Wisdom & Koenig Interior Showroom
Immagine di una sala da pranzo aperta verso il soggiorno eclettica di medie dimensioni con pareti verdi, moquette, nessun camino, cornice del camino in legno e pavimento nero
Immagine di una sala da pranzo aperta verso il soggiorno eclettica di medie dimensioni con pareti verdi, moquette, nessun camino, cornice del camino in legno e pavimento nero
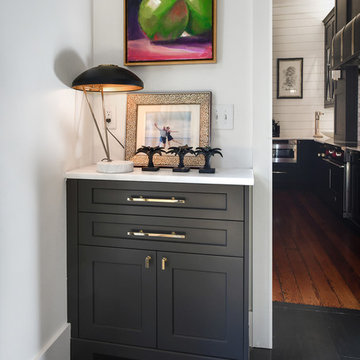
Immagine di una grande sala da pranzo aperta verso la cucina minimal con pareti nere, pavimento in legno verniciato, nessun camino e pavimento nero
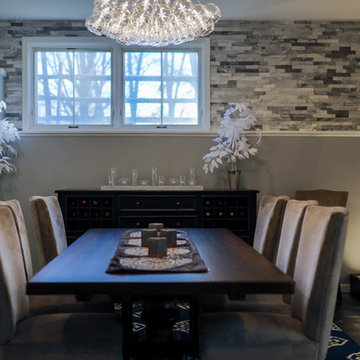
Immagine di una sala da pranzo design di medie dimensioni con pareti grigie, pavimento in cemento e pavimento nero
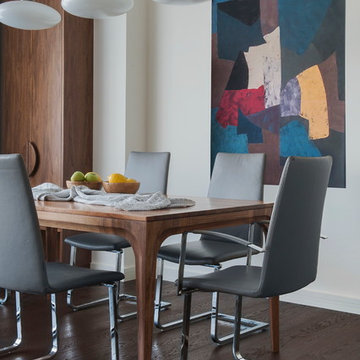
Диван Bo Concept
Кухня Valcucine
Изготовление мебели по эскизам столярное
производство Аttribut
ковер Jerome Botanic
Производство мягкой мебели по эскизам TrendyMebel.
Пол доска термообработанная Admonter
фото Ольга Мелекесцева
Дизайн - Елена Ленских.
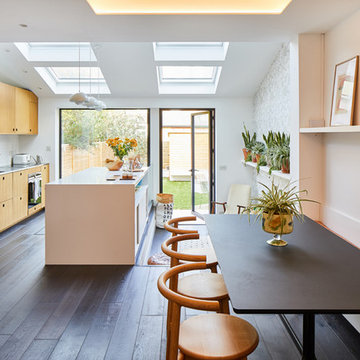
Photo by Chris Snook
Esempio di una sala da pranzo aperta verso la cucina chic di medie dimensioni con pareti bianche, parquet scuro, nessun camino e pavimento nero
Esempio di una sala da pranzo aperta verso la cucina chic di medie dimensioni con pareti bianche, parquet scuro, nessun camino e pavimento nero
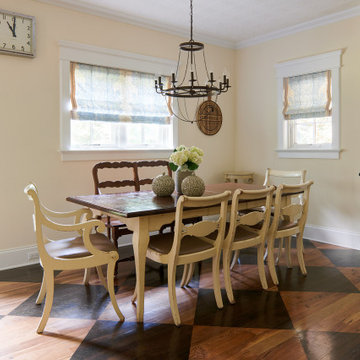
Idee per una grande sala da pranzo classica chiusa con pavimento in legno massello medio e pavimento nero
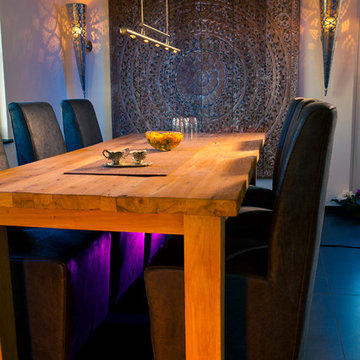
Mediterrane Essszimmer Ideen & Inspiration
Interior Design Leben mit Flair Beratung, Konzeption, Entwurf, Planung und Realisation im Bereich der Innenarchitektur.
https://youtu.be/o5gpIKf1V_c
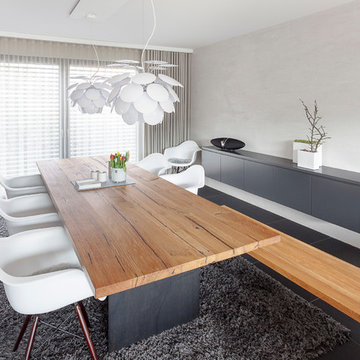
Planung: Martin Habes
Foto: Michael Habes
Foto di una sala da pranzo aperta verso il soggiorno design di medie dimensioni con pareti grigie, pavimento con piastrelle in ceramica e pavimento nero
Foto di una sala da pranzo aperta verso il soggiorno design di medie dimensioni con pareti grigie, pavimento con piastrelle in ceramica e pavimento nero
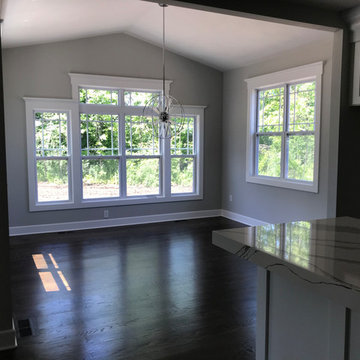
Esempio di una sala da pranzo aperta verso il soggiorno classica di medie dimensioni con pareti grigie, pavimento in vinile, nessun camino e pavimento nero
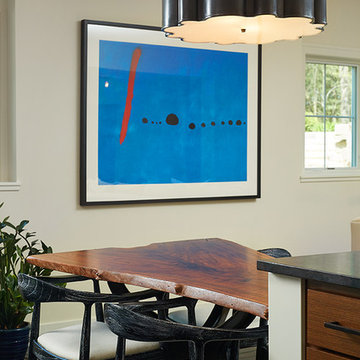
Builder: AVB Inc.
Interior Design: Vision Interiors by Visbeen
Photographer: Ashley Avila Photography
The Holloway blends the recent revival of mid-century aesthetics with the timelessness of a country farmhouse. Each façade features playfully arranged windows tucked under steeply pitched gables. Natural wood lapped siding emphasizes this homes more modern elements, while classic white board & batten covers the core of this house. A rustic stone water table wraps around the base and contours down into the rear view-out terrace.
Inside, a wide hallway connects the foyer to the den and living spaces through smooth case-less openings. Featuring a grey stone fireplace, tall windows, and vaulted wood ceiling, the living room bridges between the kitchen and den. The kitchen picks up some mid-century through the use of flat-faced upper and lower cabinets with chrome pulls. Richly toned wood chairs and table cap off the dining room, which is surrounded by windows on three sides. The grand staircase, to the left, is viewable from the outside through a set of giant casement windows on the upper landing. A spacious master suite is situated off of this upper landing. Featuring separate closets, a tiled bath with tub and shower, this suite has a perfect view out to the rear yard through the bedrooms rear windows. All the way upstairs, and to the right of the staircase, is four separate bedrooms. Downstairs, under the master suite, is a gymnasium. This gymnasium is connected to the outdoors through an overhead door and is perfect for athletic activities or storing a boat during cold months. The lower level also features a living room with view out windows and a private guest suite.
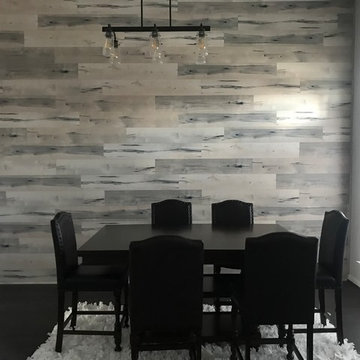
Wood Tiles ( wall ) with black floor tiles ,
Ispirazione per una sala da pranzo aperta verso la cucina moderna di medie dimensioni con pareti grigie, pavimento in gres porcellanato e pavimento nero
Ispirazione per una sala da pranzo aperta verso la cucina moderna di medie dimensioni con pareti grigie, pavimento in gres porcellanato e pavimento nero
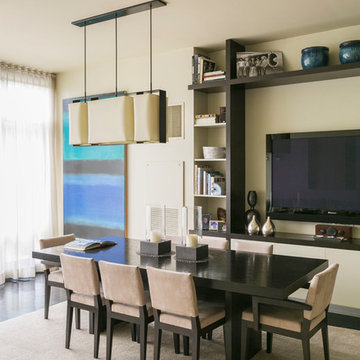
Foto di una grande sala da pranzo aperta verso il soggiorno minimal con pareti beige, parquet scuro e pavimento nero
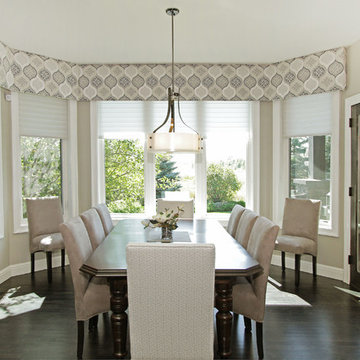
The addition of the fabric valances added much needed warmth to this space. While my clients were able to use their dining room table, all of the chairs were custom ordered.
Charlton Media Company
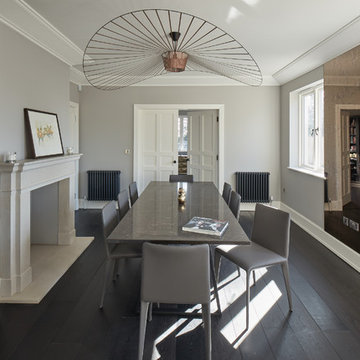
Andy Haslam
Foto di una grande sala da pranzo design con parquet scuro, pavimento nero e pareti grigie
Foto di una grande sala da pranzo design con parquet scuro, pavimento nero e pareti grigie
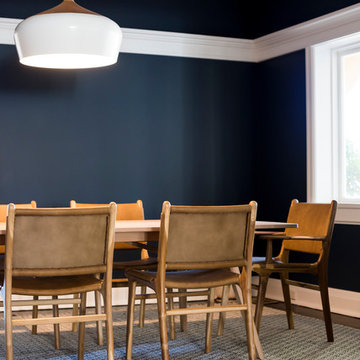
A large home built in the 1920s on Sydney's upper North Shore. A bold wall colour contrasted with white timber work enhances the heritage features, with contemporary furniture giving a youthful feel. | Photography Samantha Mackie
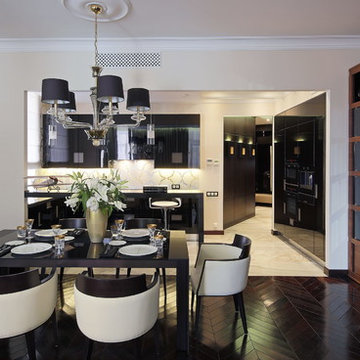
Чернов Василий, Нарбут Мария
Idee per una sala da pranzo aperta verso il soggiorno chic di medie dimensioni con pareti beige, parquet scuro e pavimento nero
Idee per una sala da pranzo aperta verso il soggiorno chic di medie dimensioni con pareti beige, parquet scuro e pavimento nero
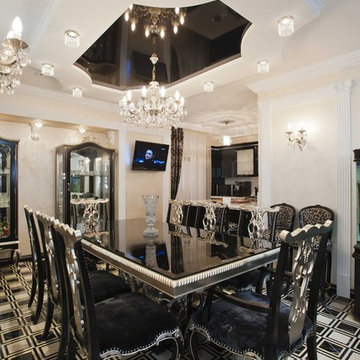
The interior consists of custom handmade products of natural wood, fretwork, stretched lacquered ceilings, OICOS decorative paints.
Study room is individually designed and built of ash-tree with use of natural fabrics. Apartment layout was changed: studio and bathroom were redesigned, two wardrobes added to bedroom, and sauna and moistureproof TV mounted on wall — to the bathroom.
Explication
1. Hallway – 20.63 м2
2. Guest bathroom – 4.82 м2
3. Study room – 17.11 м2
4. Living room – 36.27 м2
5. Dining room – 13.78 м2
6. Kitchen – 13.10 м2
7. Bathroom – 7.46 м2
8. Sauna – 2.71 м2
9. Bedroom – 24.51 м2
10. Nursery – 20.39 м2
11. Kitchen balcony – 6.67 м2
12. Bedroom balcony – 6.48 м2
Floor area – 160.78 м2
Balcony area – 13.15 м2
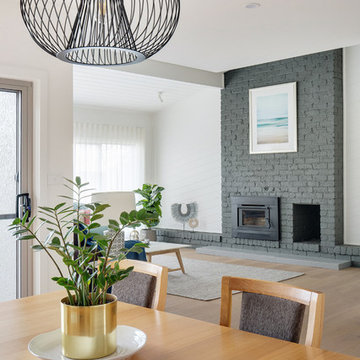
Idee per una grande sala da pranzo aperta verso il soggiorno contemporanea con pareti bianche, pavimento in legno verniciato, stufa a legna, cornice del camino in mattoni e pavimento nero
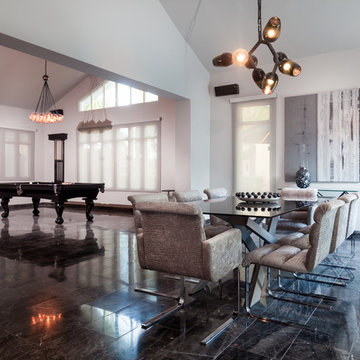
Foto di un'ampia sala da pranzo design chiusa con pareti bianche, pavimento in marmo, nessun camino e pavimento nero
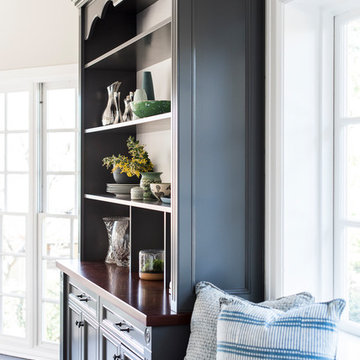
A traditional style kitchen / dining room with contemporary oak furniture. The two sit perfectly, giving the kitchen a more youthful, relaxed feel. | Photo Samantha Mackie
Sale da Pranzo con pavimento nero - Foto e idee per arredare
9