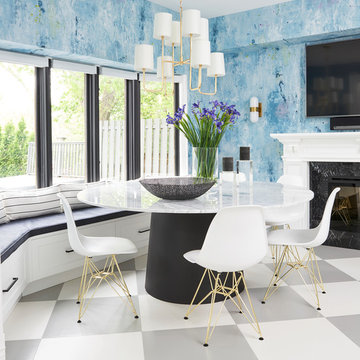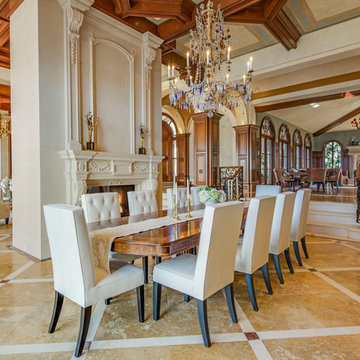Sale da Pranzo con pavimento multicolore - Foto e idee per arredare
Filtra anche per:
Budget
Ordina per:Popolari oggi
41 - 60 di 338 foto
1 di 3
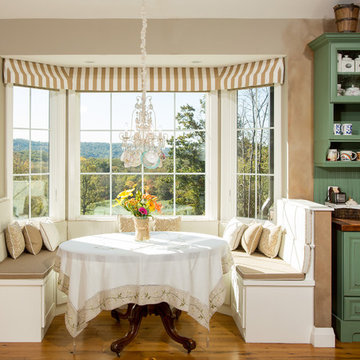
Set in the rolling hills of Virginia known for its horse farms and wineries, this new custom home has Old World charm by incorporating such elements as reclaimed barnwood floors, rustic wood and timewonn paint finishes, and other treasures found at home and abroad treasured by this international family. Photos by :Greg Hadley

Esempio di una sala da pranzo design con pareti bianche, camino classico, cornice del camino piastrellata, pavimento multicolore, soffitto a cassettoni e pannellatura
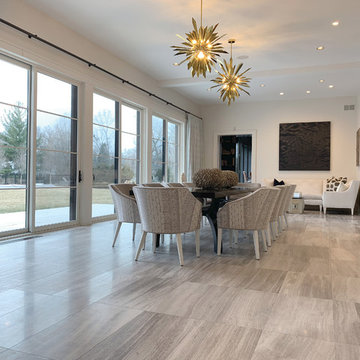
Always at the forefront of style, this Chicago Gold Coast home is no exception. Crisp lines accentuate the bold use of light and dark hues. The white cerused grey toned wood floor fortifies the contemporary impression. Floor: 7” wide-plank Vintage French Oak | Rustic Character | DutchHaus® Collection smooth surface | nano-beveled edge | color Rock | Matte Hardwax Oil. For more information please email us at: sales@signaturehardwoods.com
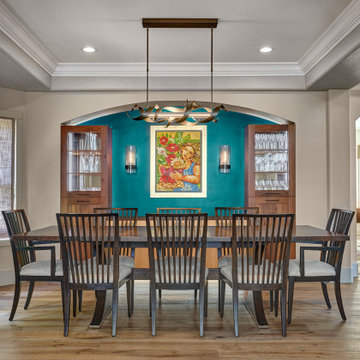
This cozy gathering space in the heart of Davis, CA takes cues from traditional millwork concepts done in a contemporary way.
Accented with light taupe, the grid panel design on the walls adds dimension to the otherwise flat surfaces. A brighter white above celebrates the room’s high ceilings, offering a sense of expanded vertical space and deeper relaxation.
Along the adjacent wall, bench seating wraps around to the front entry, where drawers provide shoe-storage by the front door. A built-in bookcase complements the overall design. A sectional with chaise hides a sleeper sofa. Multiple tables of different sizes and shapes support a variety of activities, whether catching up over coffee, playing a game of chess, or simply enjoying a good book by the fire. Custom drapery wraps around the room, and the curtains between the living room and dining room can be closed for privacy. Petite framed arm-chairs visually divide the living room from the dining room.
In the dining room, a similar arch can be found to the one in the kitchen. A built-in buffet and china cabinet have been finished in a combination of walnut and anegre woods, enriching the space with earthly color. Inspired by the client’s artwork, vibrant hues of teal, emerald, and cobalt were selected for the accessories, uniting the entire gathering space.
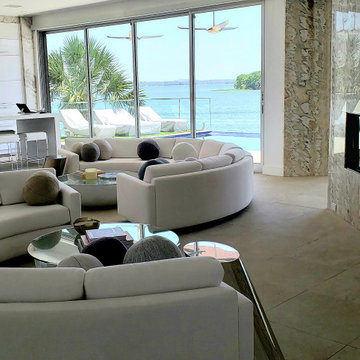
Acucraft Signature Series 8' Linear See Through Gas Fireplace with Dual Pane Glass Cooling System, Removable Glass Panes, and Reflective Glass Media.
Immagine di un'ampia sala da pranzo minimal chiusa con pareti multicolore, camino bifacciale e pavimento multicolore
Immagine di un'ampia sala da pranzo minimal chiusa con pareti multicolore, camino bifacciale e pavimento multicolore
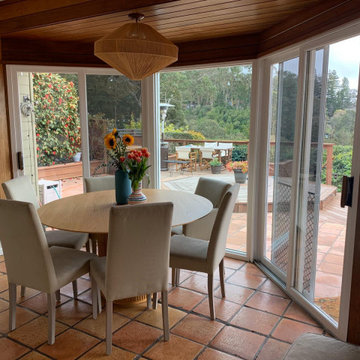
Foto di una sala da pranzo moderna chiusa con pareti bianche, pavimento in terracotta, camino bifacciale, cornice del camino in mattoni e pavimento multicolore
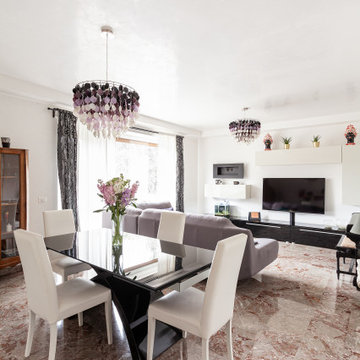
Ispirazione per una grande sala da pranzo aperta verso il soggiorno design con pareti bianche, pavimento in marmo, camino sospeso, cornice del camino in metallo e pavimento multicolore

Уютная столовая с видом на сад и камин. Справа летняя кухня и печь.
Архитекторы:
Дмитрий Глушков
Фёдор Селенин
фото:
Андрей Лысиков
Foto di una sala da pranzo aperta verso la cucina country di medie dimensioni con pareti gialle, camino lineare Ribbon, cornice del camino in pietra, pavimento multicolore, travi a vista, pareti in legno e pavimento in gres porcellanato
Foto di una sala da pranzo aperta verso la cucina country di medie dimensioni con pareti gialle, camino lineare Ribbon, cornice del camino in pietra, pavimento multicolore, travi a vista, pareti in legno e pavimento in gres porcellanato
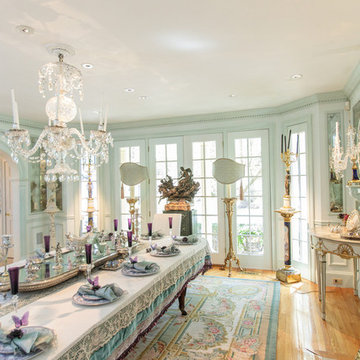
http://211westerlyroad.com
Introducing a distinctive residence in the coveted Weston Estate's neighborhood. A striking antique mirrored fireplace wall accents the majestic family room. The European elegance of the custom millwork in the entertainment sized dining room accents the recently renovated designer kitchen. Decorative French doors overlook the tiered granite and stone terrace leading to a resort-quality pool, outdoor fireplace, wading pool and hot tub. The library's rich wood paneling, an enchanting music room and first floor bedroom guest suite complete the main floor. The grande master suite has a palatial dressing room, private office and luxurious spa-like bathroom. The mud room is equipped with a dumbwaiter for your convenience. The walk-out entertainment level includes a state-of-the-art home theatre, wine cellar and billiards room that lead to a covered terrace. A semi-circular driveway and gated grounds complete the landscape for the ultimate definition of luxurious living.
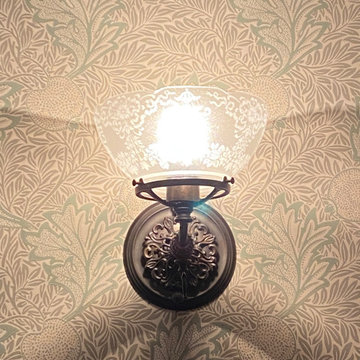
Our attempt at a North Shore Boston Victorian-era Dining Room. Although we do not entertain a lot, the room is very visible and was worth a complete overhaul from 1990s-era decor. We were propelled by a burst cast-iron pipe in the winter of 2021! The project is almost done now, just waiting for a 19th century sofa to be added (after its much-needed re-upholstery). Will update in early April with better photos.
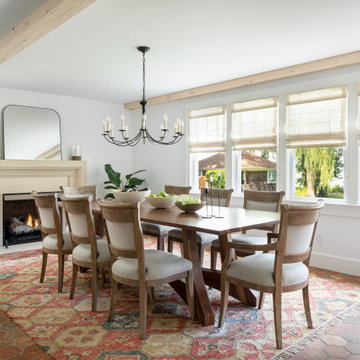
Foto di una sala da pranzo tradizionale chiusa con pareti bianche, camino classico, cornice del camino in pietra, pavimento multicolore e travi a vista

Foto di un angolo colazione country di medie dimensioni con pareti bianche, pavimento in terracotta, camino ad angolo, cornice del camino in pietra ricostruita, pavimento multicolore e travi a vista
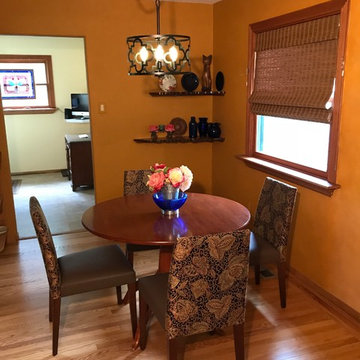
Moorish pattern and leather say Spanish and Craftsman, especially when combined with the custom artisan shelving.Round elements in the light fixture give this small space a better flow, both physically and visually.
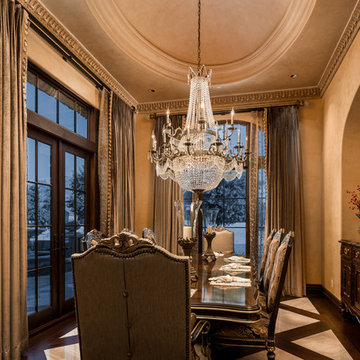
Traditional dining room with a 8 person custom dining table and chairs, and crystal chandelier.
Esempio di un'ampia sala da pranzo tradizionale chiusa con pareti beige, parquet scuro, camino bifacciale, cornice del camino in pietra e pavimento multicolore
Esempio di un'ampia sala da pranzo tradizionale chiusa con pareti beige, parquet scuro, camino bifacciale, cornice del camino in pietra e pavimento multicolore
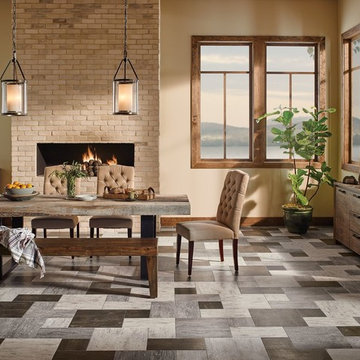
Ispirazione per una grande sala da pranzo chic chiusa con pareti beige, pavimento in gres porcellanato, camino classico, cornice del camino in mattoni e pavimento multicolore
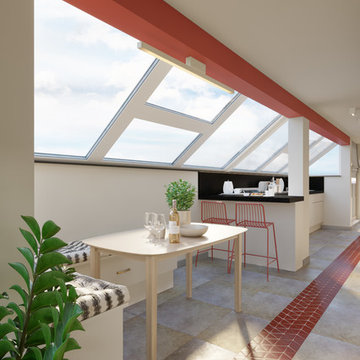
Option 2: Dining-Room Corner
Esempio di una sala da pranzo aperta verso la cucina minimalista di medie dimensioni con pareti beige, pavimento con piastrelle in ceramica, camino classico, cornice del camino in intonaco e pavimento multicolore
Esempio di una sala da pranzo aperta verso la cucina minimalista di medie dimensioni con pareti beige, pavimento con piastrelle in ceramica, camino classico, cornice del camino in intonaco e pavimento multicolore
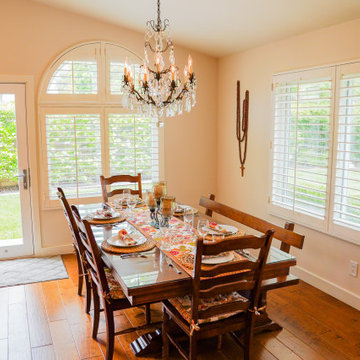
This open style dining room with a craftsman style dining table brings out the light and warmth needed to enjoy peace and quiet with family and friends.
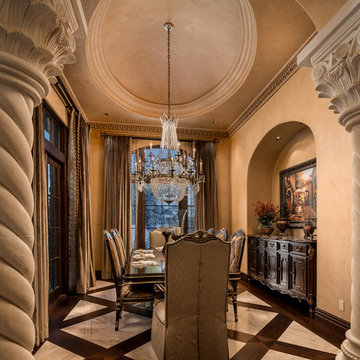
We are crazy about these custom window treatments, the stone pillars, custom built-ins and recessed lighting which totally transform this space.
Ispirazione per un'ampia sala da pranzo mediterranea chiusa con pareti beige, parquet scuro, camino classico, cornice del camino in pietra e pavimento multicolore
Ispirazione per un'ampia sala da pranzo mediterranea chiusa con pareti beige, parquet scuro, camino classico, cornice del camino in pietra e pavimento multicolore
Sale da Pranzo con pavimento multicolore - Foto e idee per arredare
3
