Sale da Pranzo con pavimento marrone - Foto e idee per arredare
Filtra anche per:
Budget
Ordina per:Popolari oggi
61 - 80 di 66.934 foto
1 di 2
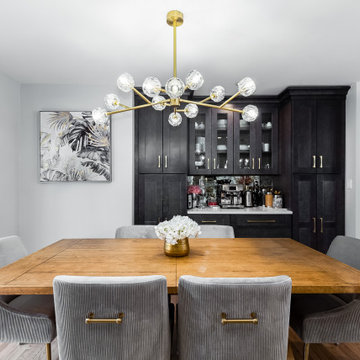
Modern white shaker kitchen featuring a waterfall peninsula and open floor plan with a modern farmhouse dining table. Stainless steel appliances with accent coffee bar, providing ample cabinet space.
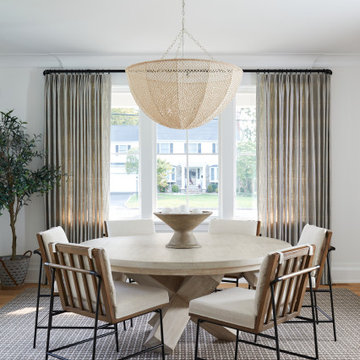
Esempio di una sala da pranzo tradizionale chiusa con pareti bianche, pavimento in legno massello medio e pavimento marrone
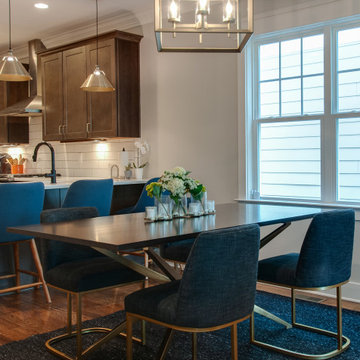
Foto di una piccola sala da pranzo aperta verso il soggiorno minimalista con pareti grigie, pavimento in legno massello medio e pavimento marrone
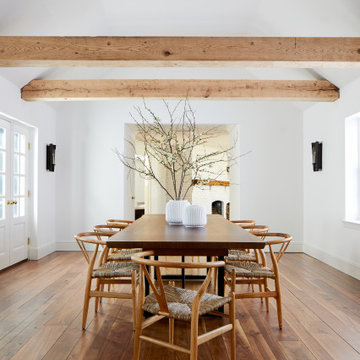
When working with our client on product selections, our Design Team leaned into classic neutrals with pops of vibrant blue tones to add striking vignettes of contrast. The dining room feels very earthy and natural–there are lots of earth tones and natural colors.

Key decor elements include: Henry Dining table by Egg Collective, Ch20 Elbow chairs by Hans Wegner, Bana triple vase from Horne, Brass candlesticks from Skultuna,
Agnes 10 light chandelier powder coated in black and brass finish by Lindsey Adelman from Roll and Hill
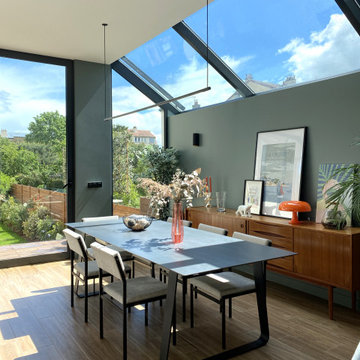
Idee per una sala da pranzo aperta verso il soggiorno minimal con pareti verdi, pavimento in legno massello medio e pavimento marrone

Coastal transitional dining space with built-in bench
Foto di un piccolo angolo colazione costiero con pareti bianche, pavimento in legno massello medio e pavimento marrone
Foto di un piccolo angolo colazione costiero con pareti bianche, pavimento in legno massello medio e pavimento marrone
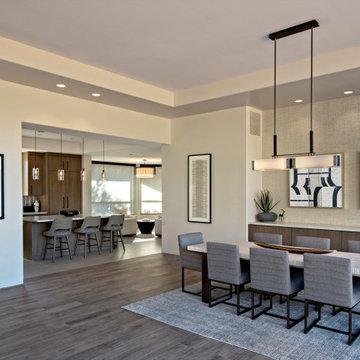
Interior Design: Stephanie Larsen Interior Design Photography: Steven Thompson
Foto di una sala da pranzo aperta verso la cucina moderna con parquet scuro, pavimento marrone, soffitto ribassato e pareti bianche
Foto di una sala da pranzo aperta verso la cucina moderna con parquet scuro, pavimento marrone, soffitto ribassato e pareti bianche

The design team elected to preserve the original stacked stone wall in the dining area. A striking sputnik chandelier further repeats the mid century modern design. Deep blue accents repeat throughout the home's main living area and the kitchen.

Ispirazione per un angolo colazione chic con pareti bianche, pavimento in legno massello medio, nessun camino, pavimento marrone e travi a vista

Дизайнер характеризует стиль этой квартиры как романтичная эклектика: «Здесь совмещены разные времена (старая и новая мебель), советское прошлое и настоящее, уральский колорит и европейская классика. Мне хотелось сделать этот проект с уральским акцентом».
На книжном стеллаже — скульптура-часы «Хозяйка Медной горы и Данила Мастер», каслинское литьё.

Immagine di una sala da pranzo aperta verso la cucina costiera di medie dimensioni con pareti verdi, pavimento in vinile, nessun camino, pavimento marrone, soffitto ribassato e boiserie
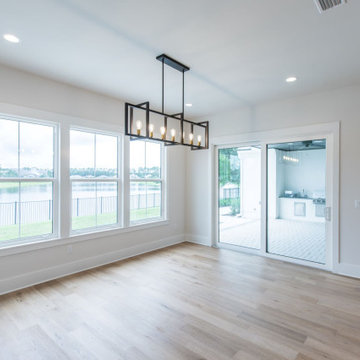
DreamDesign®49 is a modern lakefront Anglo-Caribbean style home in prestigious Pablo Creek Reserve. The 4,352 SF plan features five bedrooms and six baths, with the master suite and a guest suite on the first floor. Most rooms in the house feature lake views. The open-concept plan features a beamed great room with fireplace, kitchen with stacked cabinets, California island and Thermador appliances, and a working pantry with additional storage. A unique feature is the double staircase leading up to a reading nook overlooking the foyer. The large master suite features James Martin vanities, free standing tub, huge drive-through shower and separate dressing area. Upstairs, three bedrooms are off a large game room with wet bar and balcony with gorgeous views. An outdoor kitchen and pool make this home an entertainer's dream.

The dining space and walkout raised patio are separated by Marvin’s bi-fold accordion doors which open up to create a shared indoor/outdoor space with stunning prairie conservation views. The outdoor patio features a clean, contemporary sawn sandstone, built-in grill, and radius stairs leading down to the lower patio/pool at the walkout level.
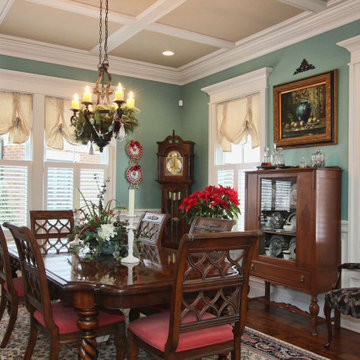
Esempio di una sala da pranzo classica chiusa con pareti blu, parquet scuro, pavimento marrone, soffitto a cassettoni e pannellatura
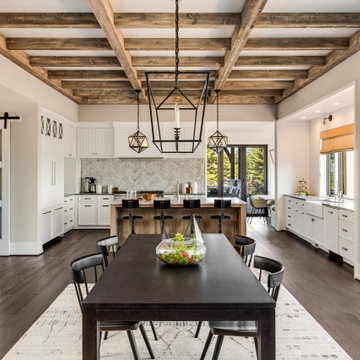
Immagine di una sala da pranzo aperta verso il soggiorno country con pareti beige, parquet scuro, pavimento marrone e travi a vista

Foto di un'ampia sala da pranzo tradizionale chiusa con pavimento in legno massello medio, pavimento marrone, soffitto ribassato, carta da parati e pareti multicolore
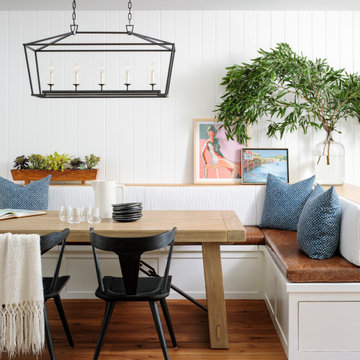
Foto di un angolo colazione tradizionale di medie dimensioni con pareti bianche, pavimento in legno massello medio, pavimento marrone e pareti in perlinato
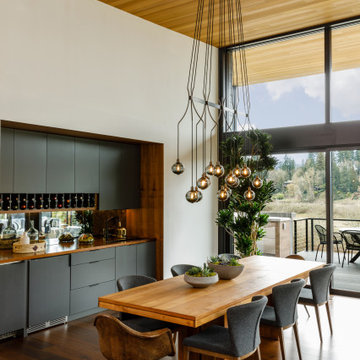
Foto di una sala da pranzo aperta verso il soggiorno moderna con pareti bianche, pavimento in legno massello medio, pavimento marrone e soffitto in legno

This dining room is the perfect combination of organic vibes and modern vibes combined. The warm wood floors, raw brick ceiling, and exposed beams are just a few things we love about this space.
Sale da Pranzo con pavimento marrone - Foto e idee per arredare
4