Sale da Pranzo con pareti nere e pavimento marrone - Foto e idee per arredare
Filtra anche per:
Budget
Ordina per:Popolari oggi
1 - 20 di 494 foto
1 di 3

A wall of steel and glass allows panoramic views of the lake at our Modern Northwoods Cabin project.
Idee per una grande sala da pranzo design con pareti nere, parquet chiaro, camino classico, cornice del camino in pietra, pavimento marrone, soffitto a volta e pannellatura
Idee per una grande sala da pranzo design con pareti nere, parquet chiaro, camino classico, cornice del camino in pietra, pavimento marrone, soffitto a volta e pannellatura
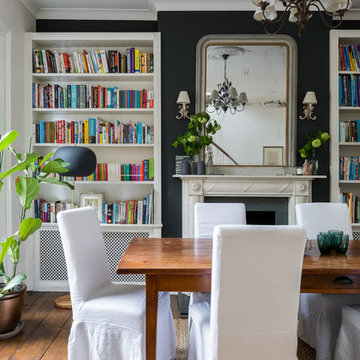
Chris Snook
Esempio di una sala da pranzo classica con cornice del camino in pietra, pareti nere, pavimento in legno massello medio, camino classico e pavimento marrone
Esempio di una sala da pranzo classica con cornice del camino in pietra, pareti nere, pavimento in legno massello medio, camino classico e pavimento marrone
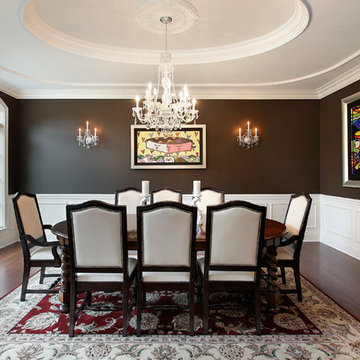
As a builder of custom homes primarily on the Northshore of Chicago, Raugstad has been building custom homes, and homes on speculation for three generations. Our commitment is always to the client. From commencement of the project all the way through to completion and the finishing touches, we are right there with you – one hundred percent. As your go-to Northshore Chicago custom home builder, we are proud to put our name on every completed Raugstad home.

Laura McNutt
Foto di una sala da pranzo country chiusa e di medie dimensioni con pareti nere, parquet chiaro, nessun camino e pavimento marrone
Foto di una sala da pranzo country chiusa e di medie dimensioni con pareti nere, parquet chiaro, nessun camino e pavimento marrone
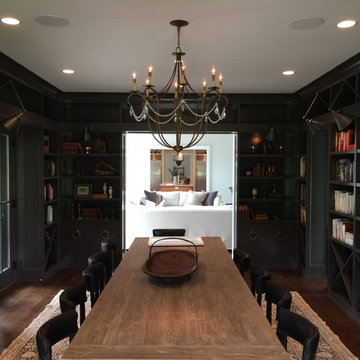
This multi purpose room serves multiple purposes for our clients family. It will be a place to to entertain, have dinner parties and a spot where children can do their homework or school projects. Photo taken by John Toniolo
John Toniolo Architect
Jeff Harting
North Shore Architect
Michigan Architect
Custom Home, Farmhouse
John Toniolo Architect
Jeff Harting
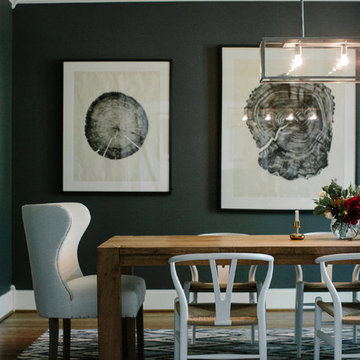
Ispirazione per una sala da pranzo design chiusa e di medie dimensioni con pavimento in legno massello medio, pareti nere, nessun camino e pavimento marrone

This project began with a handsome center-entrance Colonial Revival house in a neighborhood where land values and house sizes had grown enormously since my clients moved there in the 1980s. Tear-downs had become standard in the area, but the house was in excellent condition and had a lovely recent kitchen. So we kept the existing structure as a starting point for additions that would maximize the potential beauty and value of the site
A highly detailed Gambrel-roofed gable reaches out to the street with a welcoming entry porch. The existing dining room and stair hall were pushed out with new glazed walls to create a bright and expansive interior. At the living room, a new angled bay brings light and a feeling of spaciousness to what had been a rather narrow room.
At the back of the house, a six-sided family room with a vaulted ceiling wraps around the existing kitchen. Skylights in the new ceiling bring light to the old kitchen windows and skylights.
At the head of the new stairs, a book-lined sitting area is the hub between the master suite, home office, and other bedrooms.
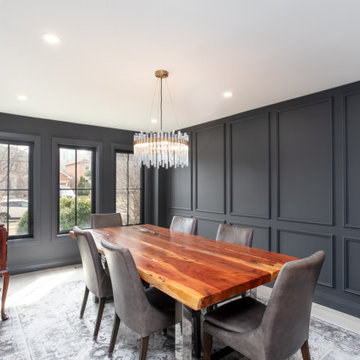
Immagine di una sala da pranzo aperta verso il soggiorno scandinava con pareti nere, parquet chiaro e pavimento marrone
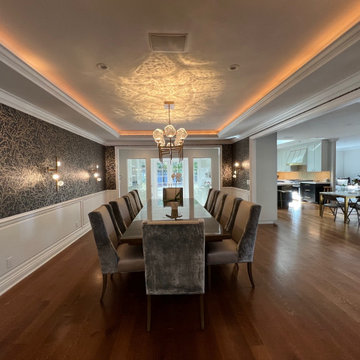
High end custom remodel of dinning space that included new flooring, lighting, wallpaper and fixtures.
Ispirazione per una sala da pranzo aperta verso il soggiorno di medie dimensioni con pareti nere, pavimento in legno massello medio e pavimento marrone
Ispirazione per una sala da pranzo aperta verso il soggiorno di medie dimensioni con pareti nere, pavimento in legno massello medio e pavimento marrone
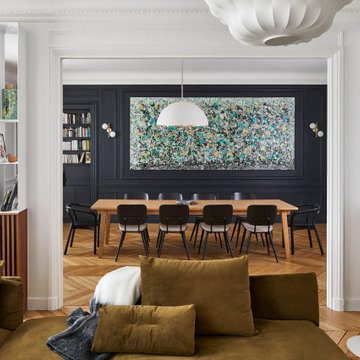
Immagine di una grande sala da pranzo aperta verso il soggiorno design con pareti nere, parquet chiaro e pavimento marrone
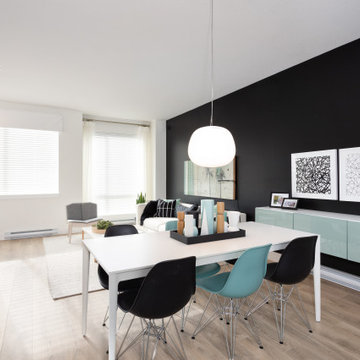
Immagine di una sala da pranzo aperta verso il soggiorno scandinava di medie dimensioni con pareti nere, pavimento in laminato e pavimento marrone

A run down traditional 1960's home in the heart of the san Fernando valley area is a common site for home buyers in the area. so, what can you do with it you ask? A LOT! is our answer. Most first-time home buyers are on a budget when they need to remodel and we know how to maximize it. The entire exterior of the house was redone with #stucco over layer, some nice bright color for the front door to pop out and a modern garage door is a good add. the back yard gained a huge 400sq. outdoor living space with Composite Decking from Cali Bamboo and a fantastic insulated patio made from aluminum. The pool was redone with dark color pebble-tech for better temperature capture and the 0 maintenance of the material.
Inside we used water resistance wide planks European oak look-a-like laminated flooring. the floor is continues throughout the entire home (except the bathrooms of course ? ).
A gray/white and a touch of earth tones for the wall colors to bring some brightness to the house.
The center focal point of the house is the transitional farmhouse kitchen with real reclaimed wood floating shelves and custom-made island vegetables/fruits baskets on a full extension hardware.
take a look at the clean and unique countertop cloudburst-concrete by caesarstone it has a "raw" finish texture.
The master bathroom is made entirely from natural slate stone in different sizes, wall mounted modern vanity and a fantastic shower system by Signature Hardware.
Guest bathroom was lightly remodeled as well with a new 66"x36" Mariposa tub by Kohler with a single piece quartz slab installed above it.
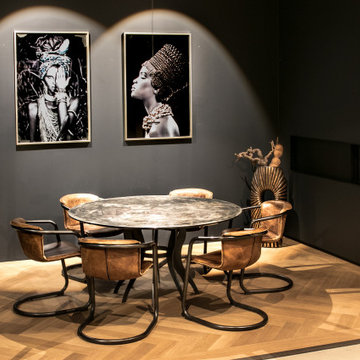
Idee per una sala da pranzo aperta verso il soggiorno minimal di medie dimensioni con pareti nere, pavimento in legno massello medio, camino lineare Ribbon, cornice del camino in intonaco e pavimento marrone
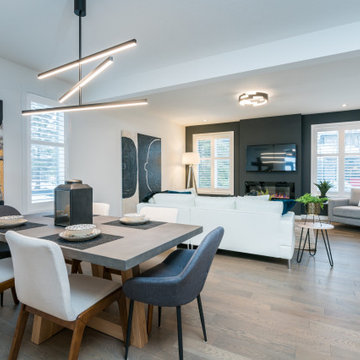
Idee per una sala da pranzo aperta verso il soggiorno minimalista con pareti nere, pavimento in legno massello medio, camino classico e pavimento marrone

Natural elements within a contemporary kitchen
Ispirazione per una sala da pranzo aperta verso il soggiorno design con pavimento marrone, pareti nere e parquet scuro
Ispirazione per una sala da pranzo aperta verso il soggiorno design con pavimento marrone, pareti nere e parquet scuro
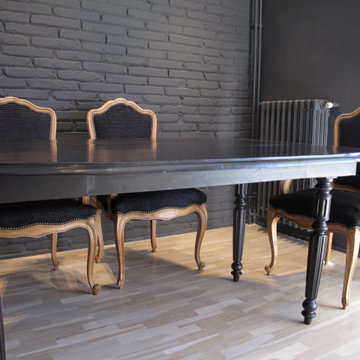
Tocho visto y pintura con cenefas decorativas.
Mesa y sillas recuperadas retapizadas en seda de Designers Guild.
Esempio di una sala da pranzo aperta verso il soggiorno chic di medie dimensioni con pareti nere, parquet chiaro e pavimento marrone
Esempio di una sala da pranzo aperta verso il soggiorno chic di medie dimensioni con pareti nere, parquet chiaro e pavimento marrone
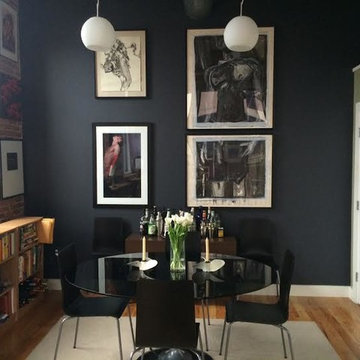
Esempio di una piccola sala da pranzo aperta verso il soggiorno eclettica con pareti nere, pavimento in legno massello medio, nessun camino e pavimento marrone
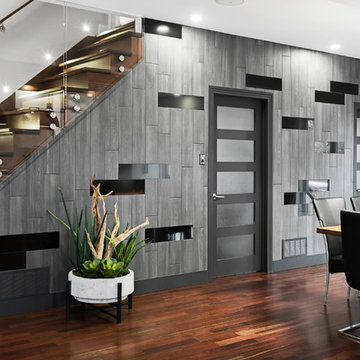
Esempio di una grande sala da pranzo aperta verso il soggiorno contemporanea con pareti nere, parquet scuro, nessun camino e pavimento marrone
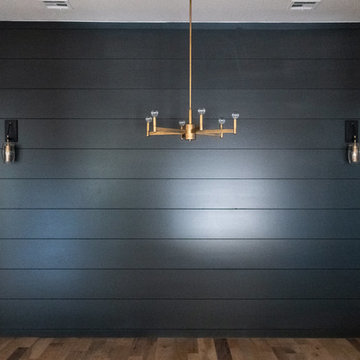
Idee per una grande sala da pranzo aperta verso il soggiorno tradizionale con pareti nere, parquet chiaro, nessun camino e pavimento marrone
Sale da Pranzo con pareti nere e pavimento marrone - Foto e idee per arredare
1
