Sale da Pranzo con pavimento marrone e pareti in legno - Foto e idee per arredare
Filtra anche per:
Budget
Ordina per:Popolari oggi
81 - 100 di 397 foto
1 di 3
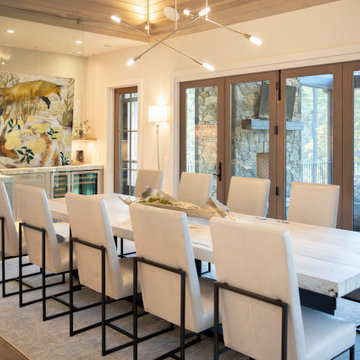
Immagine di una grande sala da pranzo aperta verso la cucina stile marino con pareti bianche, parquet chiaro, pavimento marrone, soffitto a volta e pareti in legno
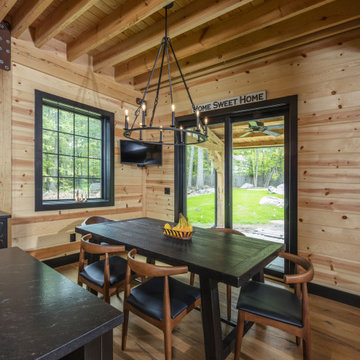
Idee per una sala da pranzo rustica di medie dimensioni con pareti marroni, parquet chiaro, nessun camino, pavimento marrone, travi a vista e pareti in legno
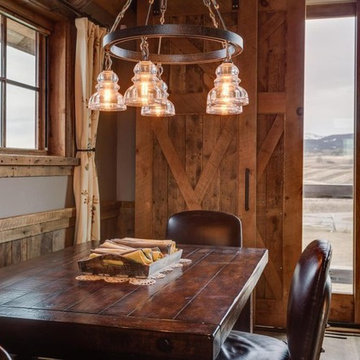
Ispirazione per una piccola sala da pranzo aperta verso la cucina rustica con pareti grigie, pavimento in legno massello medio, nessun camino, pavimento marrone, travi a vista e pareti in legno
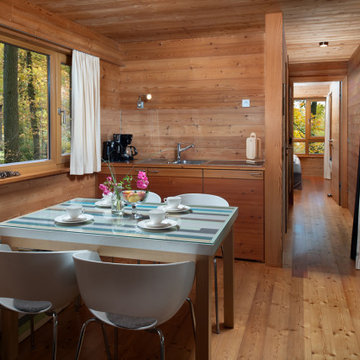
Das Resort Baumgeflüster ist ein Baumhaushotel bei Bad Zwischenahn (nahe Oldenburg). Hier können Gäste herrlich abgelegen ein paar ruhige Tage in der Natur verbringen und zwischen den Bäumen übernachten.

Our designer transformed this open-concept dining room into an elegant yet relaxed gathering space. At the heart lies a reclaimed oak dining table, its rich texture a contrast to the sleek white linen chairs. A carefully selected rug unifies the setting, while a brass chandelier adds a touch of modern luxury. The walls feature vintage Field and Stream magazine covers, lending a nod to classic Americana. The end result is a dining room where every meal feels like an occasion, but every guest feels at home.
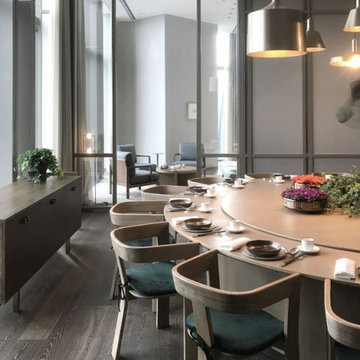
Each private dining room uses hand painted silk screens to add to the romance and intimacy.
Esempio di una sala da pranzo etnica di medie dimensioni e chiusa con pareti bianche, parquet scuro, nessun camino, pavimento marrone, soffitto a cassettoni e pareti in legno
Esempio di una sala da pranzo etnica di medie dimensioni e chiusa con pareti bianche, parquet scuro, nessun camino, pavimento marrone, soffitto a cassettoni e pareti in legno
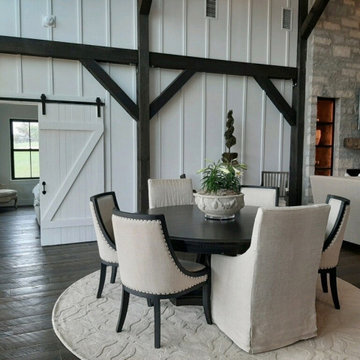
Dining Room
Immagine di una sala da pranzo aperta verso la cucina country di medie dimensioni con pareti bianche, parquet scuro, pavimento marrone, travi a vista e pareti in legno
Immagine di una sala da pranzo aperta verso la cucina country di medie dimensioni con pareti bianche, parquet scuro, pavimento marrone, travi a vista e pareti in legno
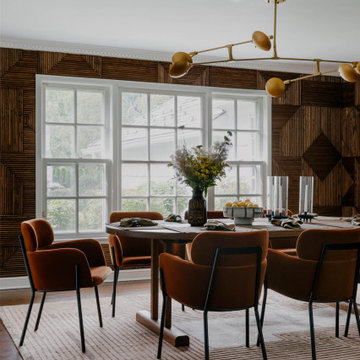
Ispirazione per una sala da pranzo moderna chiusa e di medie dimensioni con pareti marroni, pavimento in legno massello medio, pavimento marrone e pareti in legno
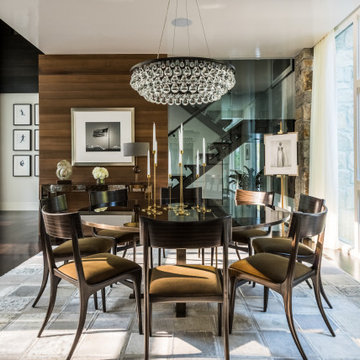
Idee per una grande sala da pranzo aperta verso il soggiorno design con pareti bianche, parquet scuro, pavimento marrone e pareti in legno

Custom dining room fireplace surround featuring authentic Moroccan zellige tiles. The fireplace is accented by a custom bench seat for the dining room. The surround expands to the wall to create a step which creates the new location for a home bar.

Immagine di una grande sala da pranzo aperta verso il soggiorno stile rurale con pareti multicolore, pavimento in legno massello medio, camino sospeso, cornice del camino in pietra, pavimento marrone, soffitto in legno e pareti in legno
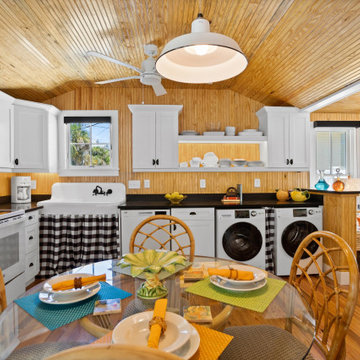
Extraordinary Pass-A-Grille Beach Cottage! This was the original Pass-A-Grill Schoolhouse from 1912-1915! This cottage has been completely renovated from the floor up, and the 2nd story was added. It is on the historical register. Flooring for the first level common area is Antique River-Recovered® Heart Pine Vertical, Select, and Character. Goodwin's Antique River-Recovered® Heart Pine was used for the stair treads and trim.

Wrap-around windows and sliding doors extend the visual boundaries of the dining and lounge spaces to the treetops beyond.
Custom windows, doors, and hardware designed and furnished by Thermally Broken Steel USA.
Other sources:
Chandelier: Emily Group of Thirteen by Daniel Becker Studio.
Dining table: Newell Design Studios.
Parsons dining chairs: John Stuart (vintage, 1968).
Custom shearling rug: Miksi Rugs.
Custom built-in sectional: sourced from Place Textiles and Craftsmen Upholstery.
Coffee table: Pierre Augustin Rose.
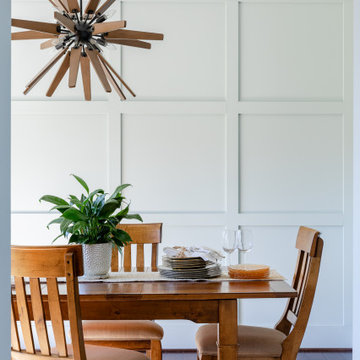
For the Formal Dining Room, we utilized a table, chairs, and a buffet hutch the client owned and wanted to incorporate. Then we brought in an elegant, but not stuffy, feel to this room by combining the midcentury style he was drawn to with the coastal feel and colors that define her unique style. Our amazing carpenters constructed the back wall, based on our drawings and designs, to help the rooms flow seamlessly into one another and give the dining room a focal point. We love the gorgeous coastal decor-inspired paint color. Wondering which part of the design gets the most ooh’s and aah’s? The Mid-Century style Sputnik light fixture attracts the most comments and likes on social media, and compliments from in-person dinner party guests

The focal point of this great room is the panoramic ocean and garden views. In keeping with the coastal theme, a navy and Mediterranean blue color palette was used to accentuate the views. Slip-covered sofas finish the space for easy maintenance. A large chandelier connects the living and dining space. Custom floor sconces brought in a unique take on ambient lighting.
Beach inspired art was mounted above the fireplace on the opposite wall.
Photos: Miro Dvorscak
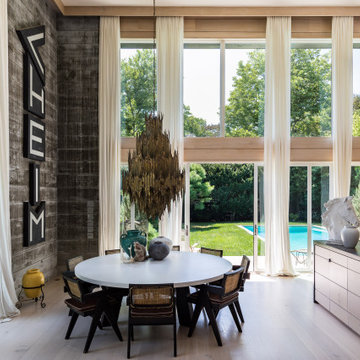
Immagine di una sala da pranzo aperta verso la cucina contemporanea con pareti multicolore, pavimento in legno massello medio, nessun camino, pavimento marrone e pareti in legno

We updated this 1907 two-story family home for re-sale. We added modern design elements and amenities while retaining the home’s original charm in the layout and key details. The aim was to optimize the value of the property for a prospective buyer, within a reasonable budget.
New French doors from kitchen and a rear bedroom open out to a new bi-level deck that allows good sight lines, functional outdoor living space, and easy access to a garden full of mature fruit trees. French doors from an upstairs bedroom open out to a private high deck overlooking the garden. The garage has been converted to a family room that opens to the garden.
The bathrooms and kitchen were remodeled the kitchen with simple, light, classic materials and contemporary lighting fixtures. New windows and skylights flood the spaces with light. Stained wood windows and doors at the kitchen pick up on the original stained wood of the other living spaces.
New redwood picture molding was created for the living room where traces in the plaster suggested that picture molding has originally been. A sweet corner window seat at the living room was restored. At a downstairs bedroom we created a new plate rail and other redwood trim matching the original at the dining room. The original dining room hutch and woodwork were restored and a new mantel built for the fireplace.
We built deep shelves into space carved out of the attic next to upstairs bedrooms and added other built-ins for character and usefulness. Storage was created in nooks throughout the house. A small room off the kitchen was set up for efficient laundry and pantry space.
We provided the future owner of the house with plans showing design possibilities for expanding the house and creating a master suite with upstairs roof dormers and a small addition downstairs. The proposed design would optimize the house for current use while respecting the original integrity of the house.
Photography: John Hayes, Open Homes Photography
https://saikleyarchitects.com/portfolio/classic-craftsman-update/
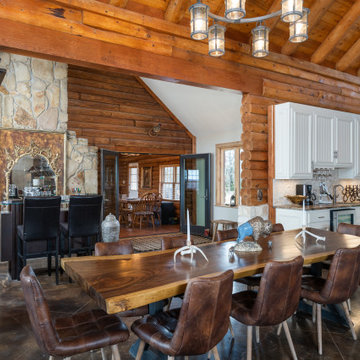
Foto di un'ampia sala da pranzo aperta verso il soggiorno american style con pavimento in cemento, pavimento marrone, travi a vista e pareti in legno
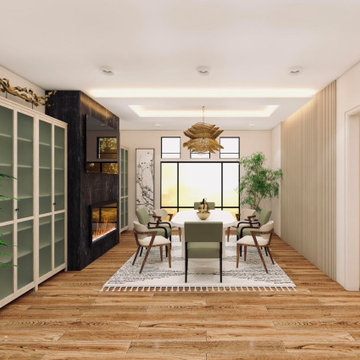
Immagine di una sala da pranzo etnica di medie dimensioni con pareti bianche, pavimento in laminato, camino classico, cornice del camino in pietra, pavimento marrone e pareti in legno
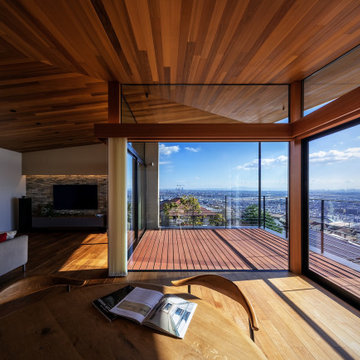
Foto di una grande sala da pranzo aperta verso il soggiorno minimalista con pareti grigie, pavimento in compensato, pavimento marrone, soffitto in perlinato e pareti in legno
Sale da Pranzo con pavimento marrone e pareti in legno - Foto e idee per arredare
5