Sale da Pranzo con pavimento marrone e pareti in legno - Foto e idee per arredare
Filtra anche per:
Budget
Ordina per:Popolari oggi
121 - 140 di 397 foto
1 di 3
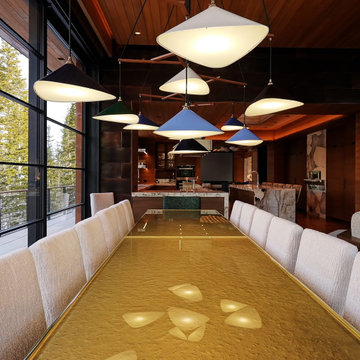
Custom windows, doors, and hardware designed and furnished by Thermally Broken Steel USA.
Other sources:
Chandelier: Emily Group of Thirteen by Daniel Becker Studio.
Dining table: Newell Design Studios.
Parsons dining chairs: John Stuart (vintage, 1968).
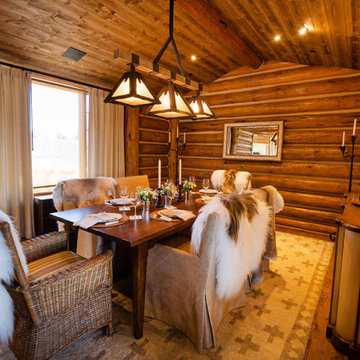
Foto di una grande sala da pranzo stile rurale chiusa con pareti bianche, pavimento in legno massello medio, pavimento marrone, travi a vista e pareti in legno
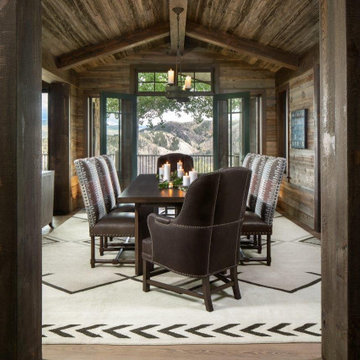
This design brought meaning and focus to the house by making the dining room into the heart of the home, like a quaint old cabin with which the new house grew around.
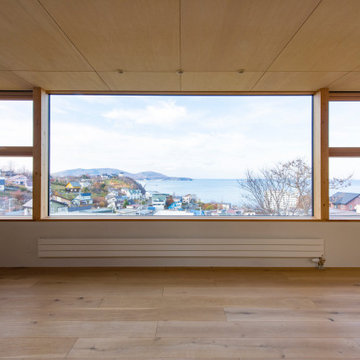
写真 新良太
Esempio di una sala da pranzo aperta verso il soggiorno di medie dimensioni con pareti bianche, pavimento in compensato, nessun camino, pavimento marrone, soffitto ribassato e pareti in legno
Esempio di una sala da pranzo aperta verso il soggiorno di medie dimensioni con pareti bianche, pavimento in compensato, nessun camino, pavimento marrone, soffitto ribassato e pareti in legno
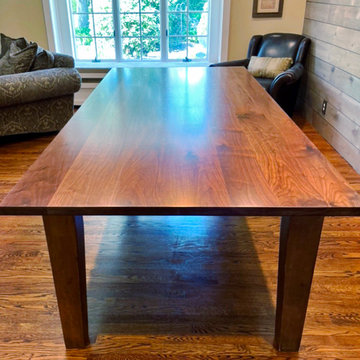
"Great product and service, no complaints at all" Vincent
Ispirazione per una grande sala da pranzo aperta verso la cucina country con pareti gialle, pavimento in legno massello medio, pavimento marrone e pareti in legno
Ispirazione per una grande sala da pranzo aperta verso la cucina country con pareti gialle, pavimento in legno massello medio, pavimento marrone e pareti in legno
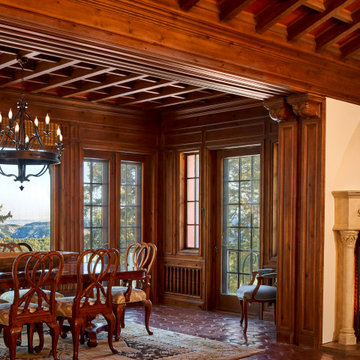
Esempio di un'ampia sala da pranzo rustica con pavimento in terracotta, camino ad angolo, cornice del camino in intonaco, pavimento marrone, soffitto a cassettoni e pareti in legno

In this modern dining room, a medley of greenery sprouts from a hammered charcoal vase at the center of an espresso stained table. The table is illuminated by a modern light fixture, composed of hand-blown clear glass globes. Espresso gives way to chocolate in the tone on tone upholstery of the dining chairs. The orange piping of the chairs gives a nod to the contemporary artwork hanging on a far wall in the sitting area. The sitting area is also furnished with a pair of recliners with walnut stained frames and olive leather. Opposite the recliners is a tufted back sofa upholstered in linen and accented with copper suede pillows. A bronze metal cocktail table rests in front of the sofa while a wood floor lamp with ivory shade stands to the side. A Persian wool rug in shades of amber, green and cream ties the space together. The ivory walls and ceiling are accented by honey stained alder trim, a color that continues via a paneled wall separates the dining room from the kitchen.
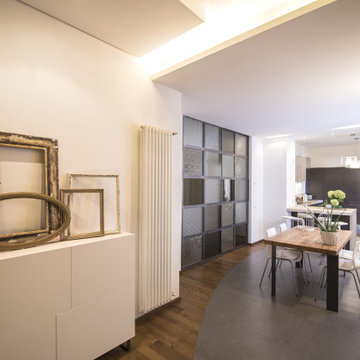
una foto di insieme della zona pranzo e cucina. Si fa notare la vetrata industriale in ferro grezzo, con inserito una serie di vetri di recupero, con disegno stampato, provenienti direttamente dagli anni 60/70
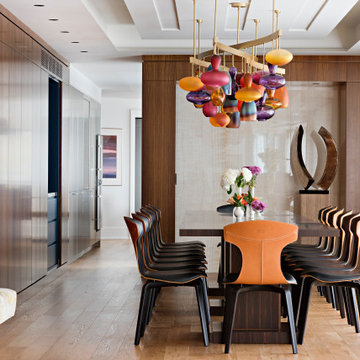
Modern Colour Home dining room with custom chandelier, hidden bar, wine cellar and storage
Esempio di una sala da pranzo design chiusa e di medie dimensioni con pareti marroni, pavimento in legno massello medio, nessun camino, pavimento marrone, soffitto a cassettoni e pareti in legno
Esempio di una sala da pranzo design chiusa e di medie dimensioni con pareti marroni, pavimento in legno massello medio, nessun camino, pavimento marrone, soffitto a cassettoni e pareti in legno
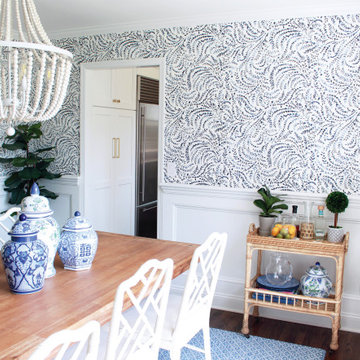
A bold wallpaper in shades of blue updated this dining room into a gorgeous space with a relaxed vibe for gathering.
Ispirazione per una sala da pranzo stile marino con pareti blu, pavimento in legno massello medio, pavimento marrone e pareti in legno
Ispirazione per una sala da pranzo stile marino con pareti blu, pavimento in legno massello medio, pavimento marrone e pareti in legno

This 1960s split-level has a new Family Room addition in front of the existing home, with a total gut remodel of the existing Kitchen/Living/Dining spaces. The spacious Kitchen boasts a generous curved stone-clad island and plenty of custom cabinetry. The Kitchen opens to a large eat-in Dining Room, with a walk-around stone double-sided fireplace between Dining and the new Family room. The stone accent at the island, gorgeous stained wood cabinetry, and wood trim highlight the rustic charm of this home.
Photography by Kmiecik Imagery.
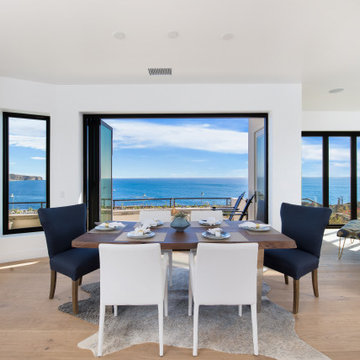
Community living open space plan
dining, family and kitchen,
Esempio di un'ampia sala da pranzo aperta verso il soggiorno stile marino con pareti bianche, pavimento in legno massello medio, camino ad angolo, cornice del camino piastrellata, pavimento marrone, soffitto in legno e pareti in legno
Esempio di un'ampia sala da pranzo aperta verso il soggiorno stile marino con pareti bianche, pavimento in legno massello medio, camino ad angolo, cornice del camino piastrellata, pavimento marrone, soffitto in legno e pareti in legno
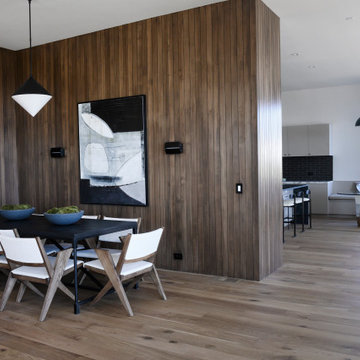
Castle 9" French Oak Select grade flooring with Castle 3/4" x 6" Walnut siding,
Esempio di una sala da pranzo aperta verso il soggiorno design di medie dimensioni con pavimento marrone, pareti marroni, pavimento in legno massello medio e pareti in legno
Esempio di una sala da pranzo aperta verso il soggiorno design di medie dimensioni con pavimento marrone, pareti marroni, pavimento in legno massello medio e pareti in legno
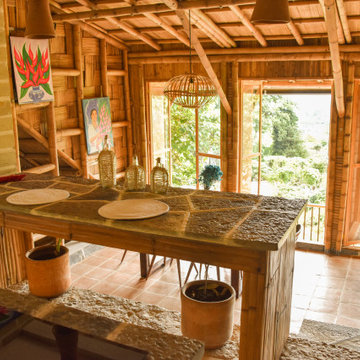
Yolseuiloyan: Nahuatl word that means "the place where the heart rests and strengthens." The project is a sustainable eco-tourism complex of 43 cabins, located in the Sierra Norte de Puebla, Surrounded by a misty forest ecosystem, in an area adjacent to Cuetzalan del Progreso’s downtown, a magical place with indigenous roots.
The cabins integrate bio-constructive local elements in order to favor the local economy, and at the same time to reduce the negative environmental impact of new construction; for this purpose, the chosen materials were bamboo panels and structure, adobe walls made from local soil, and limestone extracted from the site. The selection of materials are also suitable for the humid climate of Cuetzalan, and help to maintain a mild temperature in the interior, thanks to the material properties and the implementation of bioclimatic design strategies.
For the architectural design, a traditional house typology, with a contemporary feel was chosen to integrate with the local natural context, and at the same time to promote a unique warm natural atmosphere in connection with its surroundings, with the aim to transport the user into a calm relaxed atmosphere, full of local tradition that respects the community and the environment.
The interior design process integrated accessories made by local artisans who incorporate the use of textiles and ceramics, bamboo and wooden furniture, and local clay, thus expressing a part of their culture through the use of local materials.

Soli Deo Gloria is a magnificent modern high-end rental home nestled in the Great Smoky Mountains includes three master suites, two family suites, triple bunks, a pool table room with a 1969 throwback theme, a home theater, and an unbelievable simulator room.
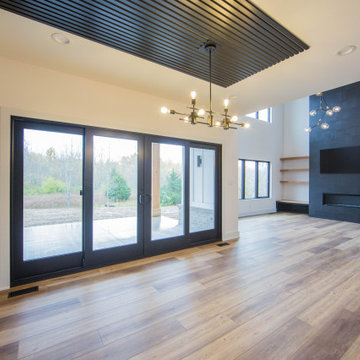
The dining room is part of the home's main living area delineated only by the modern wall and ceiling treatment and light fixture.
Immagine di una grande sala da pranzo aperta verso la cucina contemporanea con pareti bianche, pavimento in legno massello medio, camino classico, cornice del camino piastrellata, pavimento marrone, soffitto in legno e pareti in legno
Immagine di una grande sala da pranzo aperta verso la cucina contemporanea con pareti bianche, pavimento in legno massello medio, camino classico, cornice del camino piastrellata, pavimento marrone, soffitto in legno e pareti in legno
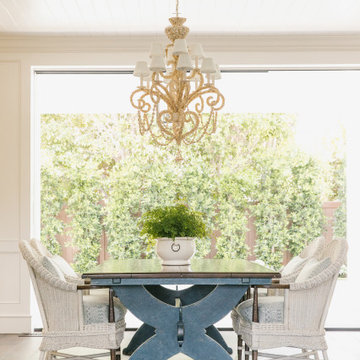
Burdge Architects Palisades Traditional Home dining area. Indoor Outdoor living.
Ispirazione per una grande sala da pranzo aperta verso il soggiorno costiera con pareti bianche, parquet chiaro, pavimento marrone, soffitto in legno e pareti in legno
Ispirazione per una grande sala da pranzo aperta verso il soggiorno costiera con pareti bianche, parquet chiaro, pavimento marrone, soffitto in legno e pareti in legno
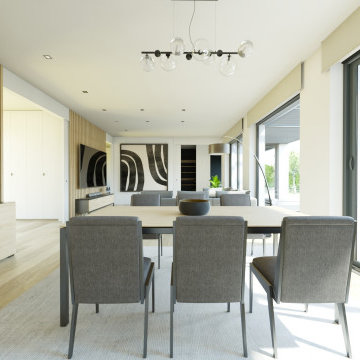
comedor - salón casa pasiva de diseño en Valdemorillo
Ispirazione per una sala da pranzo aperta verso il soggiorno minimal di medie dimensioni con pareti bianche, pavimento in legno massello medio, pavimento marrone e pareti in legno
Ispirazione per una sala da pranzo aperta verso il soggiorno minimal di medie dimensioni con pareti bianche, pavimento in legno massello medio, pavimento marrone e pareti in legno
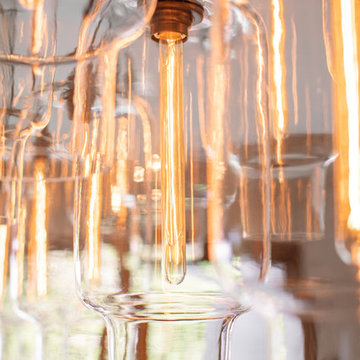
A modern light fixture with clear glass globes casts a warm glow in this dining room.
Esempio di una grande sala da pranzo aperta verso la cucina minimalista con pareti bianche, pavimento in legno massello medio, camino bifacciale, cornice del camino in intonaco, pavimento marrone e pareti in legno
Esempio di una grande sala da pranzo aperta verso la cucina minimalista con pareti bianche, pavimento in legno massello medio, camino bifacciale, cornice del camino in intonaco, pavimento marrone e pareti in legno
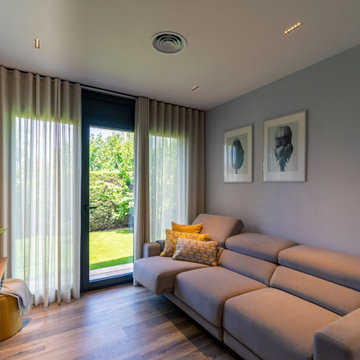
Esempio di una piccola sala da pranzo aperta verso il soggiorno rustica con pareti bianche, pavimento in gres porcellanato, pavimento marrone e pareti in legno
Sale da Pranzo con pavimento marrone e pareti in legno - Foto e idee per arredare
7