Sale da Pranzo con pavimento marrone e pareti in legno - Foto e idee per arredare
Filtra anche per:
Budget
Ordina per:Popolari oggi
21 - 40 di 397 foto
1 di 3
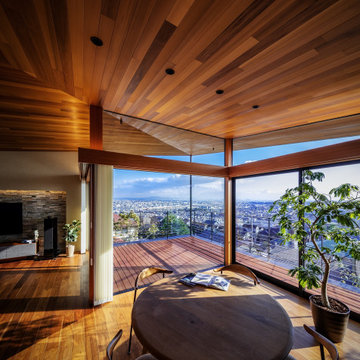
Immagine di una grande sala da pranzo aperta verso il soggiorno minimalista con pareti grigie, pavimento in compensato, pavimento marrone, soffitto in perlinato e pareti in legno
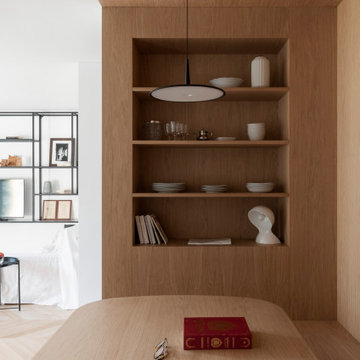
Dettaglio nicchia a giorno con ripiani in pannello impiallacciato legno, a servizio del tavolo.
Idee per una piccola sala da pranzo aperta verso il soggiorno contemporanea con pareti marroni, parquet chiaro, pavimento marrone, soffitto in legno e pareti in legno
Idee per una piccola sala da pranzo aperta verso il soggiorno contemporanea con pareti marroni, parquet chiaro, pavimento marrone, soffitto in legno e pareti in legno
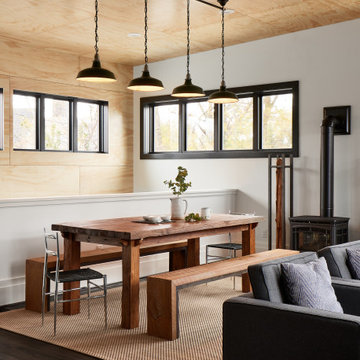
Foto di una sala da pranzo contemporanea con pareti bianche, parquet scuro, pavimento marrone, soffitto in legno e pareti in legno
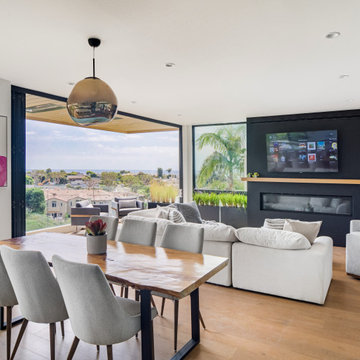
Foto di una sala da pranzo aperta verso il soggiorno contemporanea con pareti bianche, pavimento in legno massello medio, camino lineare Ribbon, pavimento marrone e pareti in legno
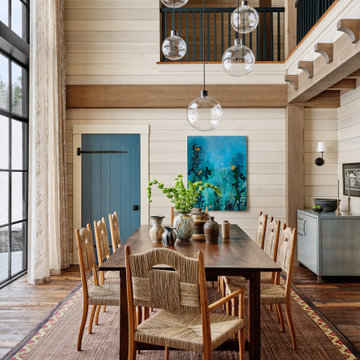
Ispirazione per una sala da pranzo country con pareti beige, parquet scuro, pavimento marrone e pareti in legno

Immagine di una grande sala da pranzo aperta verso il soggiorno design con pareti grigie, parquet chiaro, camino classico, cornice del camino in cemento, pavimento marrone, soffitto a volta e pareti in legno

Residential Project at Yellowstone Club
Esempio di una grande sala da pranzo stile rurale con pareti beige, parquet chiaro, pavimento marrone e pareti in legno
Esempio di una grande sala da pranzo stile rurale con pareti beige, parquet chiaro, pavimento marrone e pareti in legno
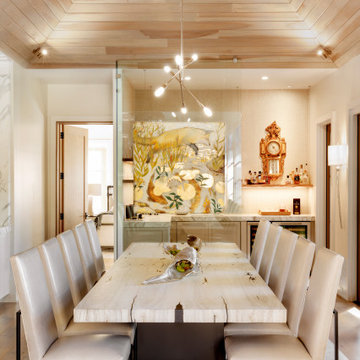
Esempio di una grande sala da pranzo aperta verso la cucina costiera con pareti bianche, parquet chiaro, pavimento marrone, soffitto a volta e pareti in legno

Open plan kitchen diner with plywood floor-to-ceiling feature storage wall. Pendant lighting over dining table.
Foto di una piccola sala da pranzo aperta verso il soggiorno minimal con pavimento in legno massello medio, pavimento marrone, pareti bianche, soffitto a volta e pareti in legno
Foto di una piccola sala da pranzo aperta verso il soggiorno minimal con pavimento in legno massello medio, pavimento marrone, pareti bianche, soffitto a volta e pareti in legno

Modern Dining Room in an open floor plan, sits between the Living Room, Kitchen and Backyard Patio. The modern electric fireplace wall is finished in distressed grey plaster. Modern Dining Room Furniture in Black and white is paired with a sculptural glass chandelier. Floor to ceiling windows and modern sliding glass doors expand the living space to the outdoors.

Ispirazione per una sala da pranzo rustica chiusa con pavimento in legno massello medio, pareti marroni, pavimento marrone, soffitto in legno e pareti in legno
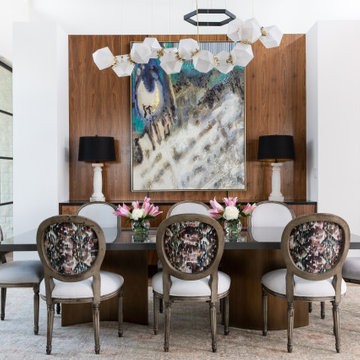
Esempio di una sala da pranzo aperta verso il soggiorno classica con pareti bianche, pavimento in legno massello medio, nessun camino, pavimento marrone e pareti in legno

Perched on a hilltop high in the Myacama mountains is a vineyard property that exists off-the-grid. This peaceful parcel is home to Cornell Vineyards, a winery known for robust cabernets and a casual ‘back to the land’ sensibility. We were tasked with designing a simple refresh of two existing buildings that dually function as a weekend house for the proprietor’s family and a platform to entertain winery guests. We had fun incorporating our client’s Asian art and antiques that are highlighted in both living areas. Paired with a mix of neutral textures and tones we set out to create a casual California style reflective of its surrounding landscape and the winery brand.

Converted unutilized sitting area into formal dining space for four. Refinished the gas fireplace facade (removed green tile and installed ledger stone), added chandelier, paint, window treatment and furnishings.

Immagine di una sala da pranzo aperta verso il soggiorno contemporanea con pareti bianche, pavimento in legno massello medio, camino lineare Ribbon, pavimento marrone e pareti in legno

A modern glass fireplace an Ortal Space Creator 120 organically separates this sunken den and dining room. Wide flagstone steps capped with oak slabs lead the way to the dining room. The base of the espresso stained dining table is accented with zebra wood and rests on an ombre rug in shades of soft green and orange. Hanging above the table is a striking modern light fixture with glass globes. The ivory walls and ceiling are punctuated with warm, honey stained alder trim. Orange piping against a tone on tone chocolate fabric covers the dining chairs paying homage to the warm tones of the stained oak floor.
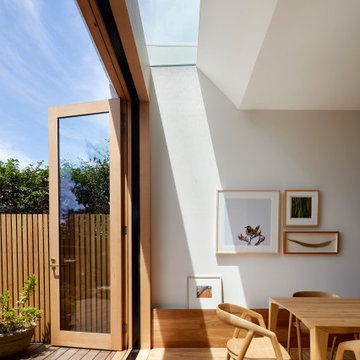
Hood House is a playful protector that respects the heritage character of Carlton North whilst celebrating purposeful change. It is a luxurious yet compact and hyper-functional home defined by an exploration of contrast: it is ornamental and restrained, subdued and lively, stately and casual, compartmental and open.
For us, it is also a project with an unusual history. This dual-natured renovation evolved through the ownership of two separate clients. Originally intended to accommodate the needs of a young family of four, we shifted gears at the eleventh hour and adapted a thoroughly resolved design solution to the needs of only two. From a young, nuclear family to a blended adult one, our design solution was put to a test of flexibility.
The result is a subtle renovation almost invisible from the street yet dramatic in its expressive qualities. An oblique view from the northwest reveals the playful zigzag of the new roof, the rippling metal hood. This is a form-making exercise that connects old to new as well as establishing spatial drama in what might otherwise have been utilitarian rooms upstairs. A simple palette of Australian hardwood timbers and white surfaces are complimented by tactile splashes of brass and rich moments of colour that reveal themselves from behind closed doors.
Our internal joke is that Hood House is like Lazarus, risen from the ashes. We’re grateful that almost six years of hard work have culminated in this beautiful, protective and playful house, and so pleased that Glenda and Alistair get to call it home.

Foto di un grande angolo colazione country con pareti bianche, parquet chiaro, pavimento marrone, soffitto a volta e pareti in legno

Esempio di una sala da pranzo stile marino con pareti bianche, pavimento in legno massello medio, pavimento marrone, soffitto in perlinato, soffitto ribassato e pareti in legno

Dining Room
Ispirazione per un grande angolo colazione tradizionale con pareti grigie, parquet chiaro, pavimento marrone, soffitto a volta e pareti in legno
Ispirazione per un grande angolo colazione tradizionale con pareti grigie, parquet chiaro, pavimento marrone, soffitto a volta e pareti in legno
Sale da Pranzo con pavimento marrone e pareti in legno - Foto e idee per arredare
2