Sale da Pranzo con pavimento in vinile e pavimento grigio - Foto e idee per arredare
Filtra anche per:
Budget
Ordina per:Popolari oggi
41 - 60 di 668 foto
1 di 3
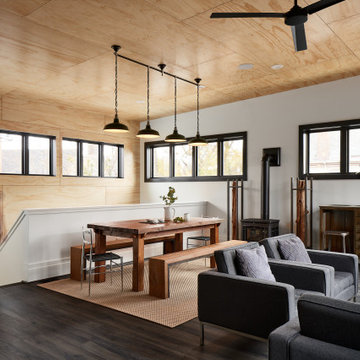
Immagine di una sala da pranzo industriale con pareti bianche, pavimento in vinile, stufa a legna, pavimento grigio, soffitto in legno e pareti in legno
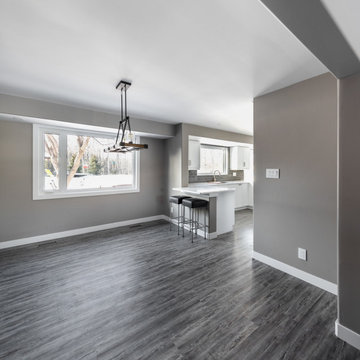
Our clients originally built this home many years ago on an acreage and raised their family in it. Its a beautiful property. They were looking to preserve some of the elements they loved but update the look and feel of the home blending traditional with modern, while adding some new up-to-date features. The entire main and second floors were re-modeled. Custom master bedroom cabinetry, wood-look vinyl plank flooring, a new chef's kitchen, three updated bathrooms, and vaulted cedar ceiling are only some of the beautiful features.
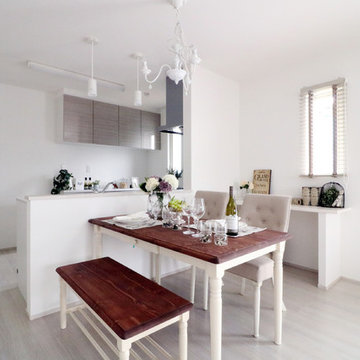
フレンチシックの可愛い家
Esempio di una sala da pranzo aperta verso il soggiorno minimal con pareti bianche, pavimento in vinile e pavimento grigio
Esempio di una sala da pranzo aperta verso il soggiorno minimal con pareti bianche, pavimento in vinile e pavimento grigio
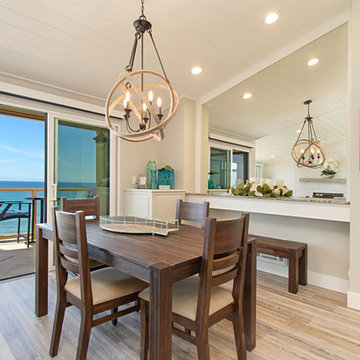
This gorgeous beach condo sits on the banks of the Pacific ocean in Solana Beach, CA. The previous design was dark, heavy and out of scale for the square footage of the space. We removed an outdated bulit in, a column that was not supporting and all the detailed trim work. We replaced it with white kitchen cabinets, continuous vinyl plank flooring and clean lines throughout. The entry was created by pulling the lower portion of the bookcases out past the wall to create a foyer. The shelves are open to both sides so the immediate view of the ocean is not obstructed. New patio sliders now open in the center to continue the view. The shiplap ceiling was updated with a fresh coat of paint and smaller LED can lights. The bookcases are the inspiration color for the entire design. Sea glass green, the color of the ocean, is sprinkled throughout the home. The fireplace is now a sleek contemporary feel with a tile surround. The mantel is made from old barn wood. A very special slab of quartzite was used for the bookcase counter, dining room serving ledge and a shelf in the laundry room. The kitchen is now white and bright with glass tile that reflects the colors of the water. The hood and floating shelves have a weathered finish to reflect drift wood. The laundry room received a face lift starting with new moldings on the door, fresh paint, a rustic cabinet and a stone shelf. The guest bathroom has new white tile with a beachy mosaic design and a fresh coat of paint on the vanity. New hardware, sinks, faucets, mirrors and lights finish off the design. The master bathroom used to be open to the bedroom. We added a wall with a barn door for privacy. The shower has been opened up with a beautiful pebble tile water fall. The pebbles are repeated on the vanity with a natural edge finish. The vanity received a fresh paint job, new hardware, faucets, sinks, mirrors and lights. The guest bedroom has a custom double bunk with reading lamps for the kiddos. This space now reflects the community it is in, and we have brought the beach inside.
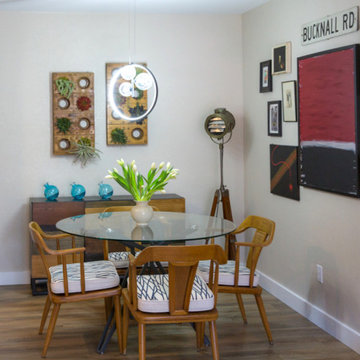
Ispirazione per un piccolo angolo colazione boho chic con pavimento in vinile e pavimento grigio
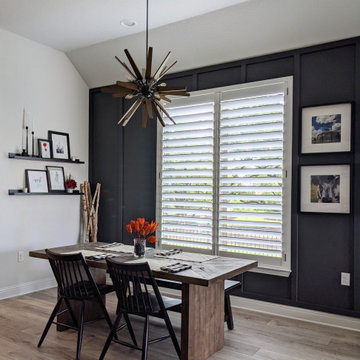
This kitchen and living room combo got an entirely custom and elevated look thanks to the board and batten wall we installed. New dining chairs, rustic sputnik chandelier, custom floral arrangement and ledge shelves with new accent decor added the perfect touches to this space.

Open concept interior includes fireplace with charred wood surround, open riser stairs with Eastern White Pine treads, and Viewrail cable rail system - HLodge - Lakeside Renovation - Lake Lemon in Unionville, IN - HAUS | Architecture For Modern Lifestyles - Christopher Short - Derek Mills - WERK | Building Modern
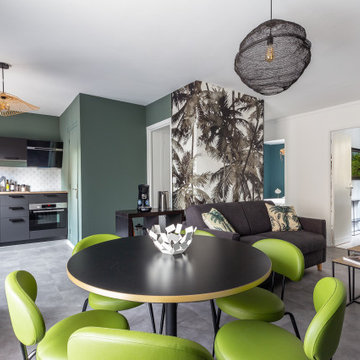
Pour ce projet le propriétaire m'a donné carte blanche pour la décoration. J
J'ai voulu faire de cet endroit un lieu où l'on se sent comme dans un cocon.
Je voulais que les occupants oublient qu'ils sont en ville, c'est pourquoi j'ai utilisé une peinture vert foncé pour les murs et matières naturelles.
J'ai choisi des produits de qualité, j'ai fait réalisé la table et les chaises par un fabricant français.
La cuisine a été réalisé par le menuisier avec qui je travaille.
Le papier peint est également de fabrication française.
Le mobilier a été acheté chez un commerçant local.
Le propriétaire est très content du résultat, il n'en revient pas du changement opéré.
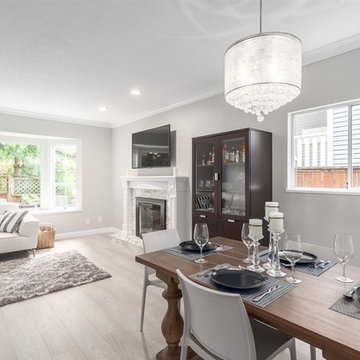
Idee per una sala da pranzo aperta verso il soggiorno contemporanea di medie dimensioni con pareti grigie, pavimento in vinile, pavimento grigio e nessun camino
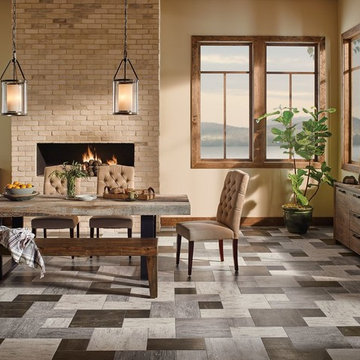
Immagine di una grande sala da pranzo aperta verso il soggiorno rustica con pareti beige, pavimento in vinile, camino lineare Ribbon, cornice del camino in mattoni e pavimento grigio
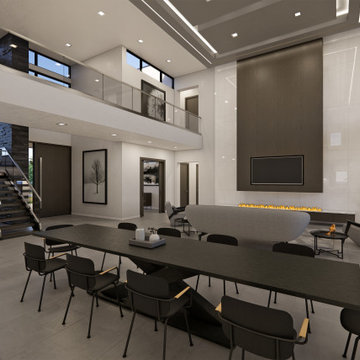
This spec home investor came to DSA with a unique challenge: to create a residence that could be sold for 8-10 million dollars on a 2-3 million dollar construction budget. The investor gave the design team complete creative control on the project, giving way to an opportunity for the team to pursue anything and everything as long as it fit in the construction budget. Out of this challenge was born a stunning modern/contemporary home that carries an atmosphere that is both luxurious and comfortable. The residence features a first floor owners’ suite, study, glass lined wine cellar, entertainment retreat, spacious great room, pool deck & lanai, bonus room, terrace, and five upstairs bedrooms. The lot chosen for the home sits on the beautiful St. Petersburg waterfront, and Designers made sure to take advantage of this at every angle of the home, creating sweeping views that flow between the exterior and interior spaces. The home boasts wide open spaces created by long-span trusses, and floor to ceiling glass and windows that promote natural light throughout the home. The living spaces in the home flow together as part of one contiguous interior space, reflecting a more casual and relaxed way of life.
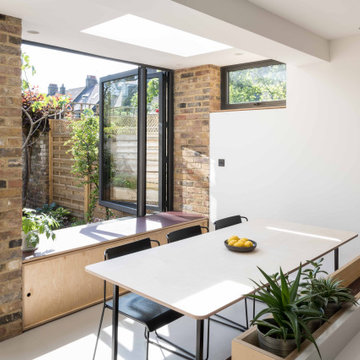
Idee per un angolo colazione moderno con nessun camino, pareti bianche, pavimento in vinile e pavimento grigio
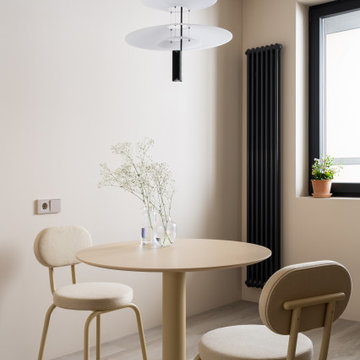
Foto di una piccola sala da pranzo aperta verso il soggiorno contemporanea con pareti beige, pavimento in vinile, nessun camino e pavimento grigio
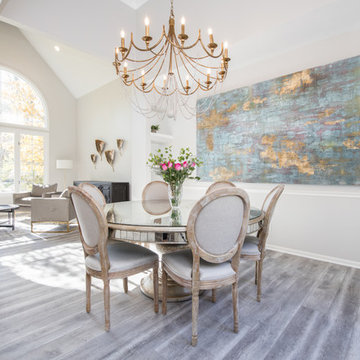
Picture Me Home - Courtney Zelwin
Immagine di una sala da pranzo boho chic chiusa e di medie dimensioni con pareti grigie, pavimento in vinile e pavimento grigio
Immagine di una sala da pranzo boho chic chiusa e di medie dimensioni con pareti grigie, pavimento in vinile e pavimento grigio
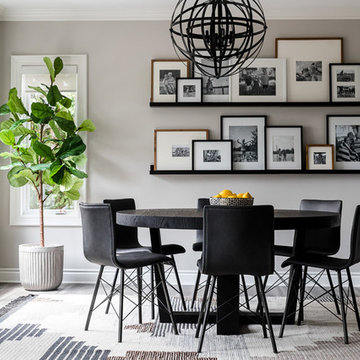
The dining space is an easy gathering spot when coming in from an afternoon of lake activities. All of the materials and fabrics used are durable for kids and guests who may be wrapped in towels and running in with wet flip flops. A poly rug anchors the round Noir Dining Table and Four Hands black leather dining chairs. The family photo wall makes everyone feel welcome!
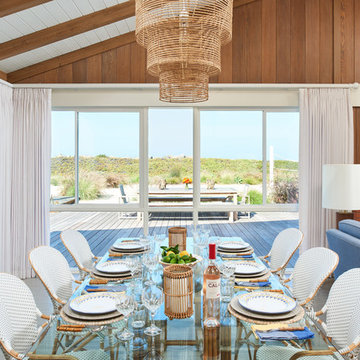
1950's mid-century modern beach house built by architect Richard Leitch in Carpinteria, California. Leitch built two one-story adjacent homes on the property which made for the perfect space to share seaside with family. In 2016, Emily restored the homes with a goal of melding past and present. Emily kept the beloved simple mid-century atmosphere while enhancing it with interiors that were beachy and fun yet durable and practical. The project also required complete re-landscaping by adding a variety of beautiful grasses and drought tolerant plants, extensive decking, fire pits, and repaving the driveway with cement and brick.
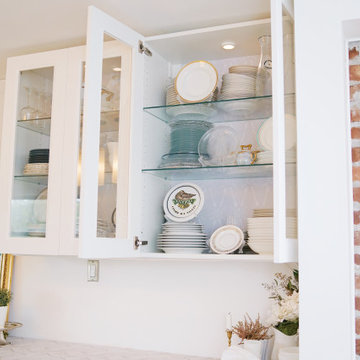
The BUFFET Wall in the Dining Room >
Shown ALMOST complete, the Buffet Wall in the Dining Room features IKEA Axstad drawer and cupboard units, and a temporary countertop (plywood covered in vinyl sheet sticker).
The IKEA Axstad upper cabinets were lined with Alison Kent HOME KITCHEN Herbal Wallpaper in Grey prior to constructing the boxes, making a beautiful backdrop for the many vintage and new dishware collections.
- The Countertop will be recycled from the main Kitchen once demolition there has begun
- The Cabinet pulls are expected in from England sometime soon - maybe?!
- The Mirror will be a larger, vintage find - one day...
- In-cabinet and under-cabinet lighting by IKEA with remote controlled dimmer
- Top crown molding over cabinets to be installed when the Main Kitchen is under Construction
- IKEA lighting was extended to the reclaimed original Brick feature, set for some wire art to be found one day (temporary pieces shown)
ALL PHOTOS by Ally Fotografy Media Co
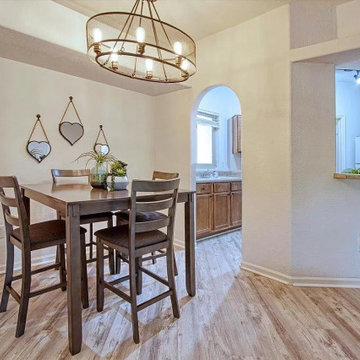
Remodeled Condo
Foto di una sala da pranzo aperta verso la cucina eclettica di medie dimensioni con pareti bianche, pavimento in vinile e pavimento grigio
Foto di una sala da pranzo aperta verso la cucina eclettica di medie dimensioni con pareti bianche, pavimento in vinile e pavimento grigio
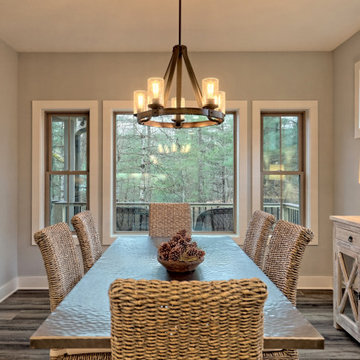
This welcoming Craftsman style home features an angled garage, statement fireplace, open floor plan, and a partly finished basement.
Idee per una sala da pranzo aperta verso la cucina stile americano di medie dimensioni con pareti grigie, pavimento in vinile e pavimento grigio
Idee per una sala da pranzo aperta verso la cucina stile americano di medie dimensioni con pareti grigie, pavimento in vinile e pavimento grigio
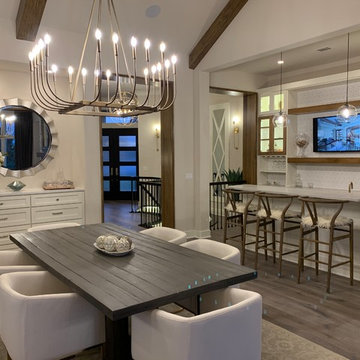
Foto di una grande sala da pranzo aperta verso il soggiorno minimalista con pareti bianche, pavimento in vinile, nessun camino e pavimento grigio
Sale da Pranzo con pavimento in vinile e pavimento grigio - Foto e idee per arredare
3