Sale da Pranzo con pavimento in vinile e pavimento grigio - Foto e idee per arredare
Filtra anche per:
Budget
Ordina per:Popolari oggi
21 - 40 di 668 foto
1 di 3
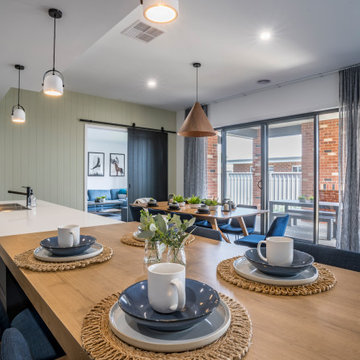
A generous dining area joining onto kitchen with a huge island and breakfast bar for 2 dining zones joining onto alfresco dining area
Ispirazione per una grande sala da pranzo aperta verso il soggiorno design con pareti bianche, pavimento in vinile, camino classico, cornice del camino in mattoni e pavimento grigio
Ispirazione per una grande sala da pranzo aperta verso il soggiorno design con pareti bianche, pavimento in vinile, camino classico, cornice del camino in mattoni e pavimento grigio
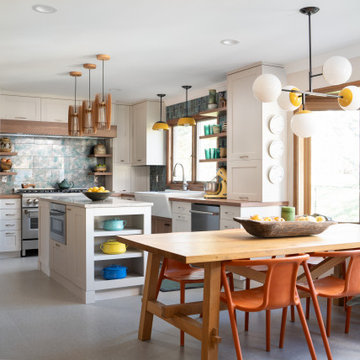
Immagine di una sala da pranzo aperta verso il soggiorno moderna di medie dimensioni con pavimento in vinile, pareti grigie e pavimento grigio
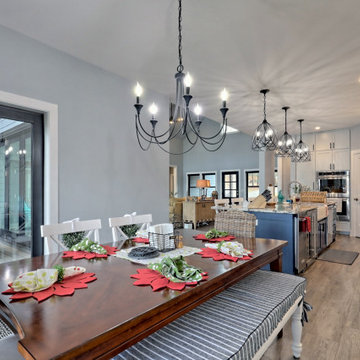
This custom home beautifully blends craftsman, modern farmhouse, and traditional elements together. The Craftsman style is evident in the exterior siding, gable roof, and columns. The interior has both farmhouse touches (barn doors) and transitional (lighting and colors).
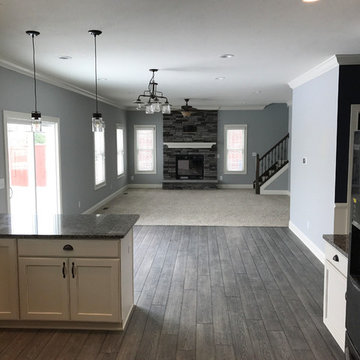
Ispirazione per una sala da pranzo aperta verso il soggiorno di medie dimensioni con pareti grigie, pavimento in vinile, camino classico, cornice del camino in mattoni e pavimento grigio
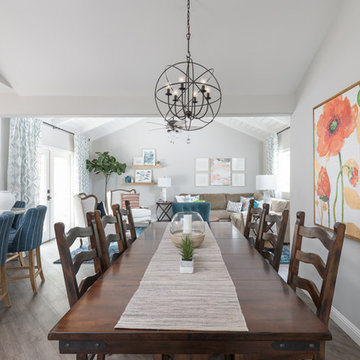
The dining room in this East County sanctuary makes it easy to host Thanksgiving or relaxing enough to have dinner for two! Designed by Blythe Interiors | Photography by Kyle Ortiz.
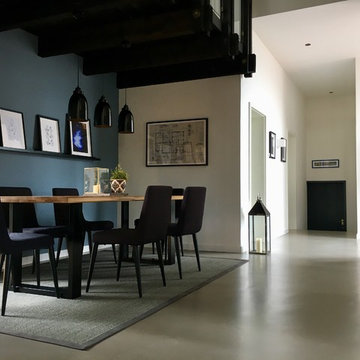
Ispirazione per una grande sala da pranzo aperta verso il soggiorno minimal con pareti bianche, pavimento in vinile e pavimento grigio

Idee per una sala da pranzo aperta verso la cucina stile marinaro con pareti marroni, pavimento in vinile, pavimento grigio, travi a vista e pannellatura
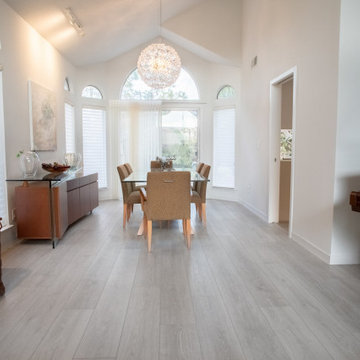
Influenced by classic Nordic design. Surprisingly flexible with furnishings. Amplify by continuing the clean modern aesthetic, or punctuate with statement pieces. With the Modin Collection, we have raised the bar on luxury vinyl plank. The result is a new standard in resilient flooring. Modin offers true embossed in register texture, a low sheen level, a rigid SPC core, an industry-leading wear layer, and so much more.
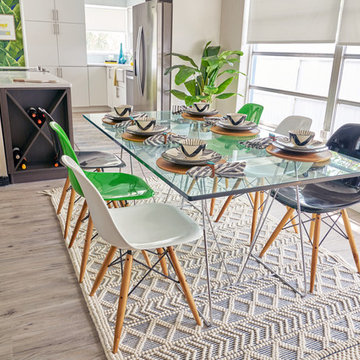
Immagine di una piccola sala da pranzo aperta verso la cucina tropicale con pareti grigie, pavimento in vinile, pavimento grigio e nessun camino
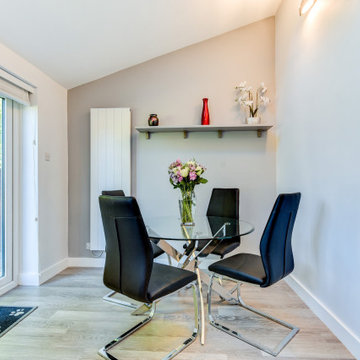
Cutting-Edge Nobilia Kitchen in Horsham, West Sussex
Situated in a picturesque Horsham Close, this kitchen is a recent design and full installation that now makes the most of a well-lit extension. Kitchen designer George from our Horsham showroom has undertaken the design of this project, delivering several desirables in a project that is packed with design and appliance functionality.
With the extension of this local property in place, the task was to make the space available work better for this Horsham client. And, with flexible dining options, vast storage, and a neat monochrome aesthetic – George has achieved this spectacularly with a glorious end result.
Kitchen Furniture
To achieve the perfect dynamic for this space, a neutral kitchen furniture option has been selected from our German supplier Nobilia. The colourway opted for is Stone Grey, which has been selected in the popular matt effect Touch range, bringing subtle tone and a silk like texture to the space. The light colour choice of furniture for this space is purposeful, giving way to poignant black monochrome accents that contribute to the aesthetic.
The Stone Grey furniture has been carefully designed to fully utilise the space. A long L-shape run houses most of the kitchen storage along with cooking appliances, feature wall units and sink area all placed here. A slimline island space with seating for four gives additional seating and a casual dining option with plenty of surrounding space. The final furniture component is a small run for the customers own American Fridge-Freezer, additional cooking appliances and pull-out storage area.
Kitchen Appliances
For this project a superior specification of Neff appliances has been used, with each area of appliances carefully thought through to fit the way this home operates. This client’s own American fridge freezer has been fitted neatly around furniture, with an impressive Neff coffee centre and N90 combination oven closely situated to form a morning drinks and breakfast station. Built-in to furniture opposite are two more high-spec N90 appliances, one of which is the notorious Neff Slide&Hide oven and the other is another combination oven.
Along the long L-shape run a Neff angled cooker hood sits above an 80cm flexInduction hob, providing a spacious cooking area but also contributing to the monochrome aesthetic. A Neff dishwasher has been integrated close to the sink to create another station this time for cleaning and clearing up, whilst a CDA dual temperature wine cabinet features at the end of this run boasting a useful forty-five bottle capacity.
Kitchen Accessories
A vast expanse of hard-wearing quartz has been used for the worksurfaces throughout this kitchen, creating a nice complementary theme between the Stone Grey units and the Intense White Silestone worktops selected. Within the worktops drainer grooves have been fabricated alongside the sink as well as space for a useful EVOline flip switch island socket. A Blanco undermounted 1.5 bowl sink has been incorporated at the clients request with a matching chrome mixer and magnetic hose.
The most noticeable accessory in this kitchen however is the immense glass black splashback fitted all the way along the main run in this space. Not only does this splashback give an easy wipe clean option, but it contributes massively to the monochrome feel that this client desired. This project utilised many trades from our fitting team with two full height radiators fitted in the kitchen area alongside all plumbing and a complete flooring refit, using durable Grey Limed Oak Karndean flooring.
Kitchen Features
Electing for German supplier Nobilia meant that this client also had extensive options when it came to deciding on feature units and extra kitchen inclusions. To operate this handleless kitchen, stainless steel rails have been incorporated for access – these create a linear and symmetric dynamic which is shown nicely with aligned pan drawers either side of the island space. Subtle glazed wall units have been used along the main run in the kitchen adding to the linear feel. These are joined by a ten-bottle exposed wine racking that is useful for storing at ambient temperature.
A line-up of pull-out pantry boxes have been used towards the appliance end of this kitchen which each maximise storage space compared to conventional shelving. These boxes increase storage capacity of the kitchen, give easy access, and add an all-in-one-place storage theme for ambient items.
Our Kitchen Design & Installation Services
This project is another fantastic example of the full-service renovation option we offer, utilising many trades including carpentry, flooring, plastering, lighting and plumbing to bring a beautiful kitchen design to life. The co-ordination of this project has all been undertaken by our first-rate project management team who have organised all aspects of the project.
Alongside the kitchen, a new cloakroom has also been fitted in this property with two new bathrooms soon to be fitted.
If you’re thinking of a home renovation and want the ultimate peace of mind for your project, opt for our complete installation package with all fitting and ancillary work priced in a single quotation.
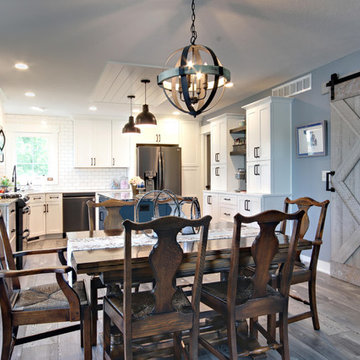
The homeowner designed the sliding barn door, made out of ghostwood.
Ispirazione per una sala da pranzo aperta verso la cucina country di medie dimensioni con pareti grigie, pavimento in vinile, nessun camino e pavimento grigio
Ispirazione per una sala da pranzo aperta verso la cucina country di medie dimensioni con pareti grigie, pavimento in vinile, nessun camino e pavimento grigio
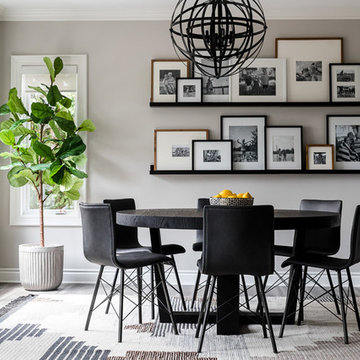
The dining space is an easy gathering spot when coming in from an afternoon of lake activities. All of the materials and fabrics used are durable for kids and guests who may be wrapped in towels and running in with wet flip flops. A poly rug anchors the round Noir Dining Table and Four Hands black leather dining chairs. The family photo wall makes everyone feel welcome!
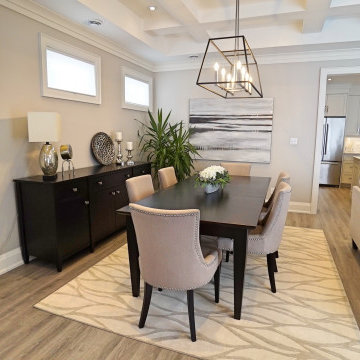
Ispirazione per una sala da pranzo aperta verso il soggiorno contemporanea di medie dimensioni con pareti grigie, pavimento in vinile, nessun camino, pavimento grigio e soffitto a cassettoni
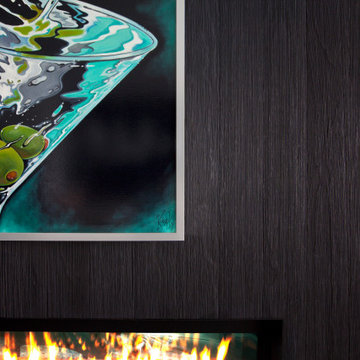
Exterior charred wood siding continues inside to wrap two-sided gas fireplace separating dining and living room spaces - HLODGE - Unionville, IN - Lake Lemon - HAUS | Architecture For Modern Lifestyles (architect + photographer) - WERK | Building Modern (builder)
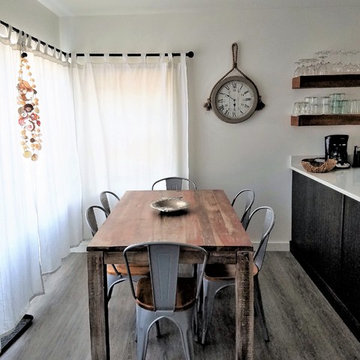
Esempio di una piccola sala da pranzo stile marino con pareti bianche, pavimento in vinile e pavimento grigio
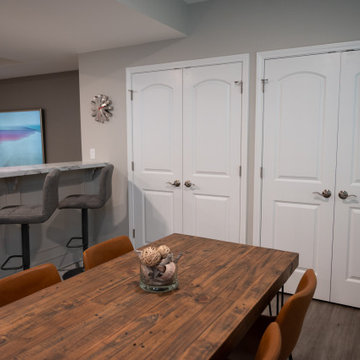
Foto di una sala da pranzo classica di medie dimensioni con pareti grigie, pavimento in vinile e pavimento grigio
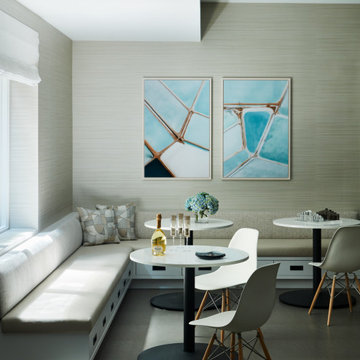
Custom eating nook with hidden storage underneath.
Foto di un'ampia sala da pranzo aperta verso il soggiorno tradizionale con pavimento in vinile, pavimento grigio e carta da parati
Foto di un'ampia sala da pranzo aperta verso il soggiorno tradizionale con pavimento in vinile, pavimento grigio e carta da parati
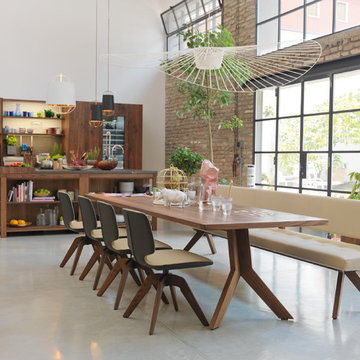
Foto di un'ampia sala da pranzo aperta verso il soggiorno industriale con pavimento grigio, pareti bianche, pavimento in vinile e nessun camino

Colourful open plan living dining area.
Immagine di una sala da pranzo aperta verso il soggiorno contemporanea di medie dimensioni con pareti grigie, pavimento in vinile, camino sospeso, cornice del camino in legno e pavimento grigio
Immagine di una sala da pranzo aperta verso il soggiorno contemporanea di medie dimensioni con pareti grigie, pavimento in vinile, camino sospeso, cornice del camino in legno e pavimento grigio
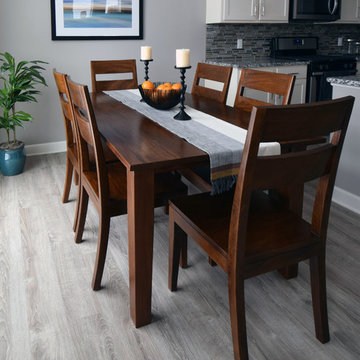
This adjoining dining area is open to living room and open kitchen.
Immagine di una sala da pranzo tradizionale con pareti grigie, pavimento in vinile e pavimento grigio
Immagine di una sala da pranzo tradizionale con pareti grigie, pavimento in vinile e pavimento grigio
Sale da Pranzo con pavimento in vinile e pavimento grigio - Foto e idee per arredare
2