Sale da Pranzo con pavimento in vinile e pavimento grigio - Foto e idee per arredare
Filtra anche per:
Budget
Ordina per:Popolari oggi
121 - 140 di 668 foto
1 di 3
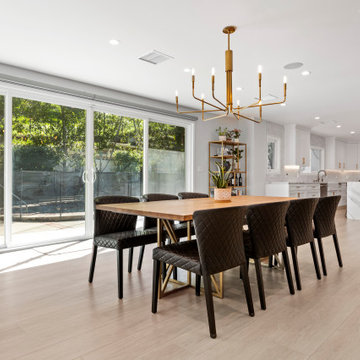
New open floor plan dining room and living room area featuring new sliding doors, recessed lighting and SPC floors from Lions Flooring (available at Spazio LA Tile Gallery).
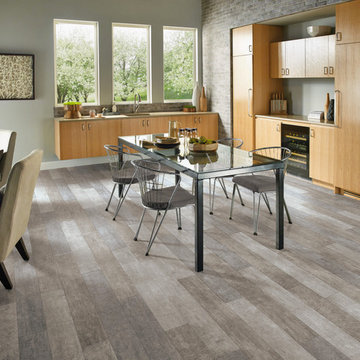
Idee per una sala da pranzo aperta verso la cucina classica di medie dimensioni con pareti bianche, pavimento in vinile, nessun camino e pavimento grigio
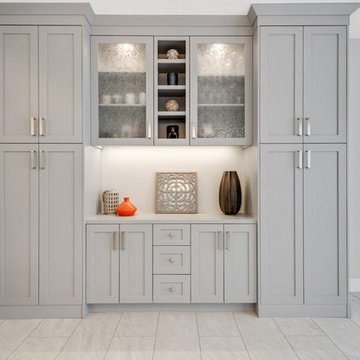
Ispirazione per una sala da pranzo aperta verso la cucina minimal di medie dimensioni con pareti grigie, pavimento in vinile, nessun camino e pavimento grigio
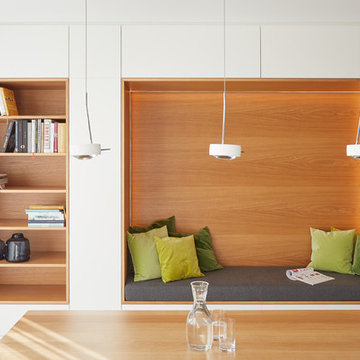
Florian Thierer Photography
Idee per una piccola sala da pranzo aperta verso la cucina scandinava con pavimento in vinile, nessun camino e pavimento grigio
Idee per una piccola sala da pranzo aperta verso la cucina scandinava con pavimento in vinile, nessun camino e pavimento grigio
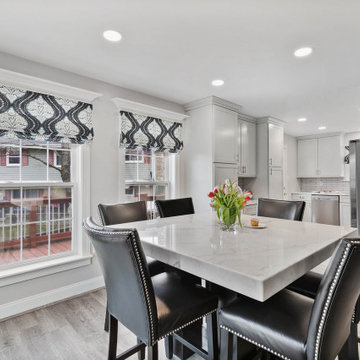
Light and bright kitchen remodel. Open and inviting space including white quartz countertops, moonshine gray shaker cabinetry, modern brushed nickel hardware, stainless appliances, gray luxury vinyl plank flooring, white subway backsplash with charcoal grout, and ogee fabric roman shades in navy, teal, and white.
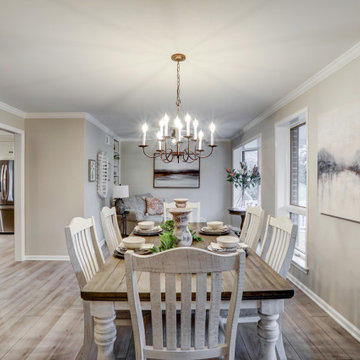
Dining room remodel with fresh gray paint, gray vinyl plank flooring, and light fixtures
Esempio di una grande sala da pranzo aperta verso il soggiorno tradizionale con pareti grigie, pavimento in vinile, nessun camino e pavimento grigio
Esempio di una grande sala da pranzo aperta verso il soggiorno tradizionale con pareti grigie, pavimento in vinile, nessun camino e pavimento grigio
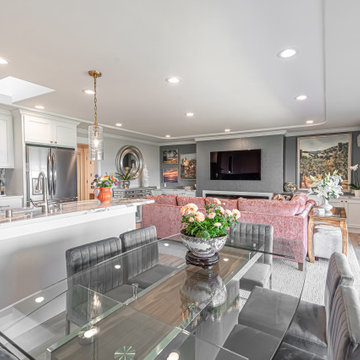
Built-n cabinetry flank the double pocket door to the den and is open to the kitchen and the large deck via a folding door system.Expandable glass table allows for seating for 10, bar seating for 1 at breakfast bar. Luxury vinyl plan border detail around carpet.
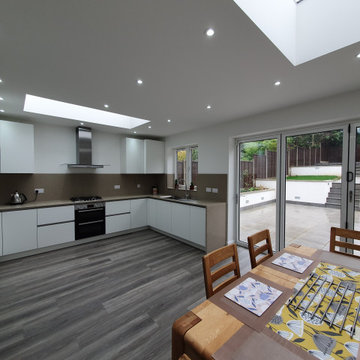
Open plan kitchen-dining with nice view to the garden.
White kitchen with grey marble stone worktop and splash back.
Two big skylights provide natural light.
LVT grey floor compliments nicely with the kitchen.
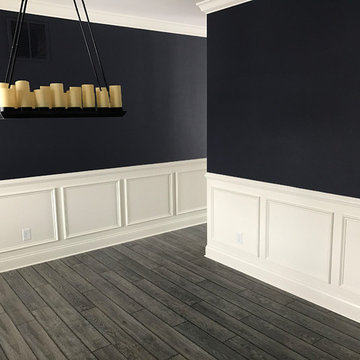
Immagine di una sala da pranzo aperta verso il soggiorno di medie dimensioni con pareti blu, pavimento in vinile, camino classico, cornice del camino in mattoni e pavimento grigio
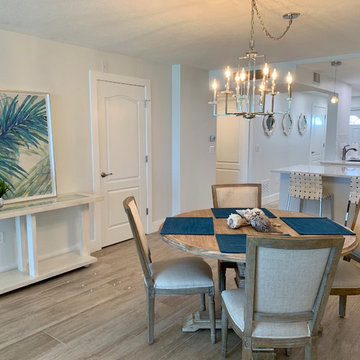
Photography and Interior Design by Caroline von Weyher, Willow & August Interiors. All rights reserved.
Idee per una sala da pranzo aperta verso il soggiorno chic di medie dimensioni con pareti grigie, pavimento in vinile e pavimento grigio
Idee per una sala da pranzo aperta verso il soggiorno chic di medie dimensioni con pareti grigie, pavimento in vinile e pavimento grigio
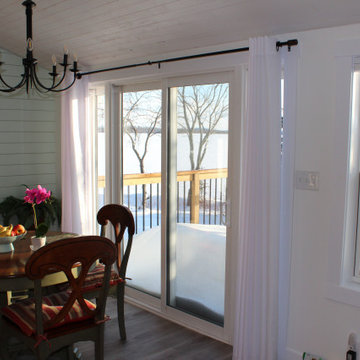
Large patio door with two side lites provide lots of light and view of the lake from the dining table. From the patio door, you walk out into a large front deck for outside dining / entertainment during the warm summer months.
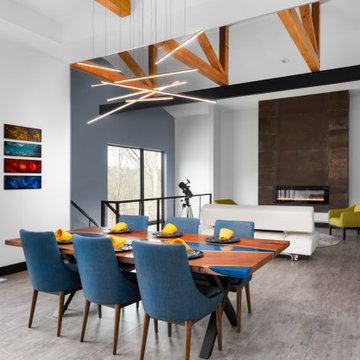
Ispirazione per una grande sala da pranzo aperta verso la cucina minimalista con pareti bianche, pavimento in vinile, nessun camino, pavimento grigio e travi a vista
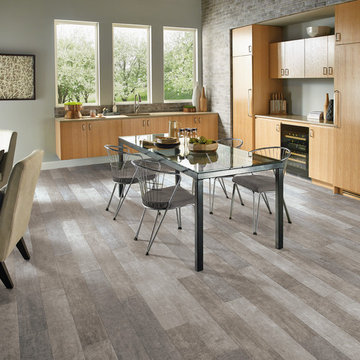
Immagine di una sala da pranzo aperta verso la cucina chic di medie dimensioni con pareti bianche, pavimento in vinile, nessun camino e pavimento grigio
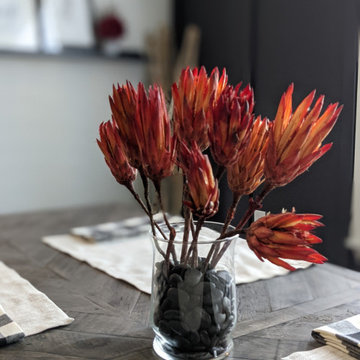
This kitchen and living room combo got an entirely custom and elevated look thanks to the board and batten wall we installed. New dining chairs, rustic sputnik chandelier, custom floral arrangement and ledge shelves with new accent decor added the perfect touches to this space.
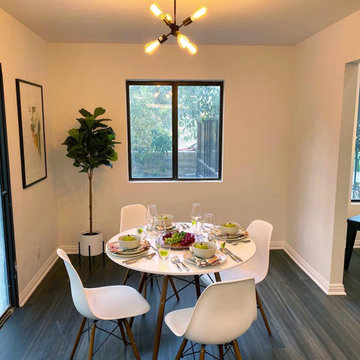
This photo is showing our signature table setting, we love to work with colors and keep things streamlined.
Immagine di un piccolo angolo colazione con pareti bianche, pavimento in vinile e pavimento grigio
Immagine di un piccolo angolo colazione con pareti bianche, pavimento in vinile e pavimento grigio
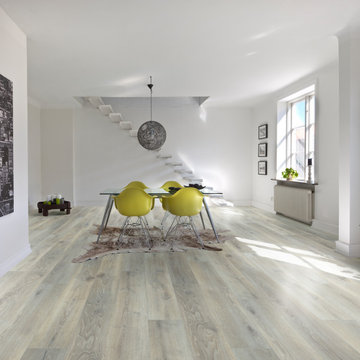
Kingsguard Oak - The Courtier Waterproof Collection combines the beauty of real hardwood with the durability and functionality of rigid flooring. This innovative type of flooring perfectly replicates both reclaimed and contemporary hardwood floors, while being completely waterproof, durable and easy to clean.
Nancontrol® Anti-Microbial Defense works to inhibit the growth and reproduction of microorganisms & bacteria – For healthy, clean floors for you & your family.
SIZE: 9″ x 59″ x 5.5mm
FINISH: Surface Guardian Pro with Anti-Microbial Defense
SPECIES: Oak
STRUCTURE: PurCore RIGID+ Core
WARRANTY: Lifetime Structural & Residential Finish
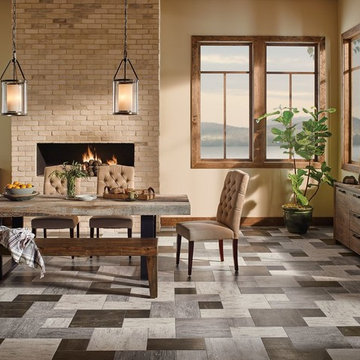
Immagine di una grande sala da pranzo aperta verso il soggiorno rustica con pareti beige, pavimento in vinile, camino lineare Ribbon, cornice del camino in mattoni e pavimento grigio
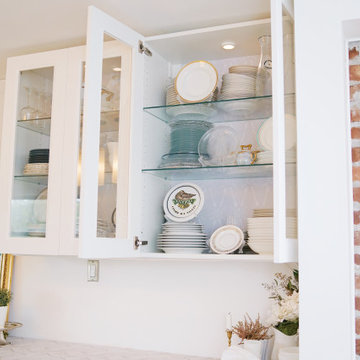
The BUFFET Wall in the Dining Room >
Shown ALMOST complete, the Buffet Wall in the Dining Room features IKEA Axstad drawer and cupboard units, and a temporary countertop (plywood covered in vinyl sheet sticker).
The IKEA Axstad upper cabinets were lined with Alison Kent HOME KITCHEN Herbal Wallpaper in Grey prior to constructing the boxes, making a beautiful backdrop for the many vintage and new dishware collections.
- The Countertop will be recycled from the main Kitchen once demolition there has begun
- The Cabinet pulls are expected in from England sometime soon - maybe?!
- The Mirror will be a larger, vintage find - one day...
- In-cabinet and under-cabinet lighting by IKEA with remote controlled dimmer
- Top crown molding over cabinets to be installed when the Main Kitchen is under Construction
- IKEA lighting was extended to the reclaimed original Brick feature, set for some wire art to be found one day (temporary pieces shown)
ALL PHOTOS by Ally Fotografy Media Co
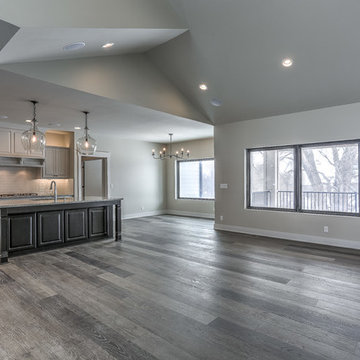
Foto di una sala da pranzo aperta verso la cucina country con pareti grigie, pavimento in vinile e pavimento grigio
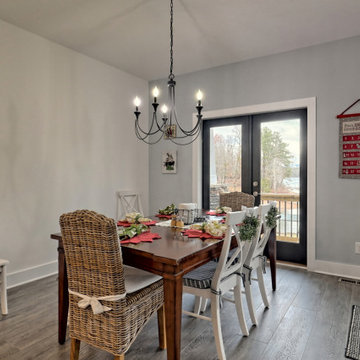
This custom home beautifully blends craftsman, modern farmhouse, and traditional elements together. The Craftsman style is evident in the exterior siding, gable roof, and columns. The interior has both farmhouse touches (barn doors) and transitional (lighting and colors).
Sale da Pranzo con pavimento in vinile e pavimento grigio - Foto e idee per arredare
7