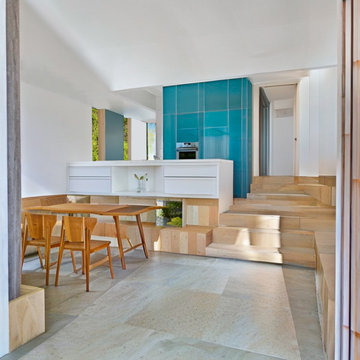Sale da Pranzo con pavimento in sughero - Foto e idee per arredare
Filtra anche per:
Budget
Ordina per:Popolari oggi
221 - 240 di 295 foto
1 di 2
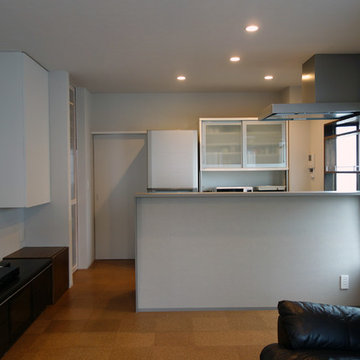
Idee per una sala da pranzo minimalista con pareti bianche, pavimento in sughero e pavimento marrone
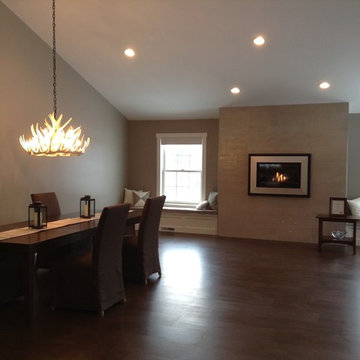
Dining room with antler chandelier.
Ispirazione per una sala da pranzo minimalista con pareti grigie, pavimento in sughero, camino classico e cornice del camino piastrellata
Ispirazione per una sala da pranzo minimalista con pareti grigie, pavimento in sughero, camino classico e cornice del camino piastrellata
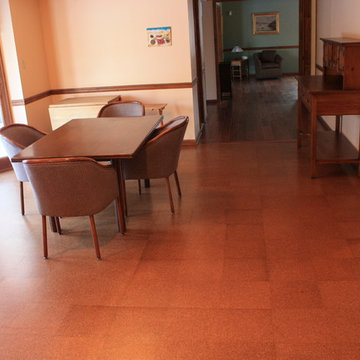
Foto di una grande sala da pranzo chiusa con pareti beige, pavimento in sughero e nessun camino
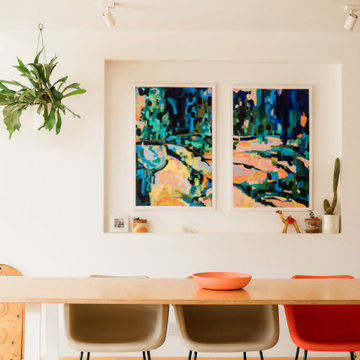
This bright kitchen/diner gives a calm and spacious feel with warm colours and clean lines. Before working in this home, the spaces were cluttered which mis-matched decoration. We worked to both co-ordinate and define the spaces, to make vibrant but simple and easy living spaces.
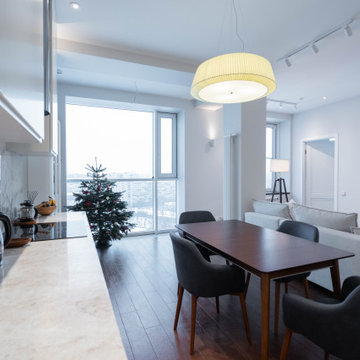
Большая кухня гостиная объединенная с лоджией. Выполнили утепление лоджии и шумо профессиональную шумо изоляцию стены с соседями.
Esempio di una grande sala da pranzo aperta verso la cucina minimal con pareti bianche, pavimento in sughero, pavimento marrone, soffitto a volta e pannellatura
Esempio di una grande sala da pranzo aperta verso la cucina minimal con pareti bianche, pavimento in sughero, pavimento marrone, soffitto a volta e pannellatura
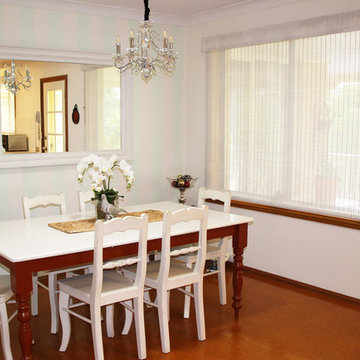
In the dining/kitchen area we have retained the original cork flooring. A warm white was chosen for the majority of the walls.
The existing woven blinds were repainted professionally to match the wall colour. A modern chandelier was placed above the newly painted, white-topped dining table and the soft, mint-green striped wall adds a fresh touch to complete the picture.
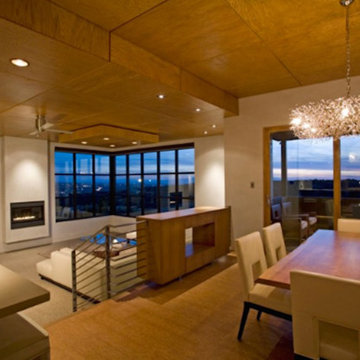
With much attention to detail for a clean aesthetic, designed for entertaining and/or peaceful enjoyment with whole home audio. An elevated dining and kitchen, utilizing cork floors for comfort, seamlessly flows into the lower living area and exterior spaces taking advantage of the amazing views of the City, mountains and Sunset
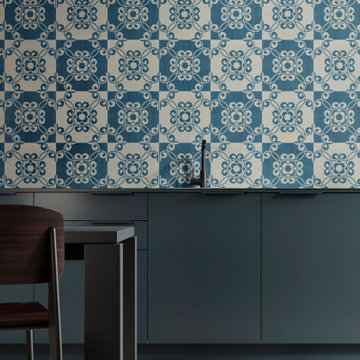
STORYWALL integrates traditional industrial techniques with new high-tech graphic systems, resulting on a perfect symbiosis between the traditional character of cork and state-of-the-art digital printed graphics. The designs engrave the wallcovering collection with themes that go from the very traditional Portuguese tile to the modern-day pixel.
100% post-industrial recycled natural cork
Glued installation
Waterbased lacquer finished
570x570x4 mm
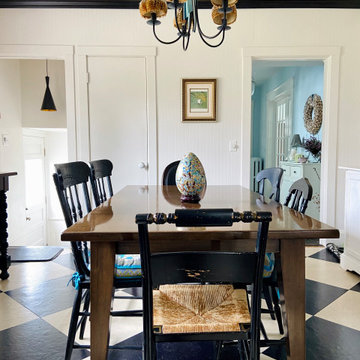
Eat in kitchen area features an eclectic mix of antique chairs.
Immagine di una sala da pranzo aperta verso la cucina tradizionale di medie dimensioni con pavimento in sughero e pavimento multicolore
Immagine di una sala da pranzo aperta verso la cucina tradizionale di medie dimensioni con pavimento in sughero e pavimento multicolore
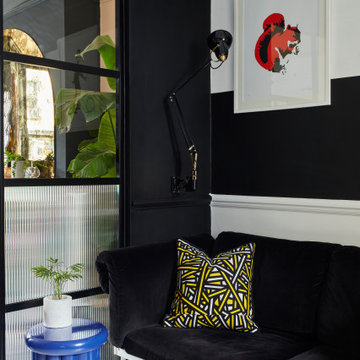
Memphis style monochrome stripes encompass the walls of this statement dining room and lounging area.
Reeded glass partitions provide a break between the full living room.
White cork flooring throughout creates the sense of cohesion between the two spaces. Formerly dark and dreary, not to mention draughty original floorboards, draining natural light from either end of the room. Now the spaces are bright and draught free!
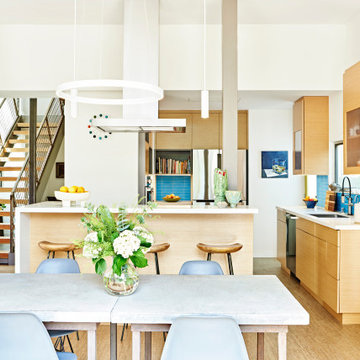
Immagine di una sala da pranzo contemporanea con pareti bianche, pavimento in sughero e pavimento marrone
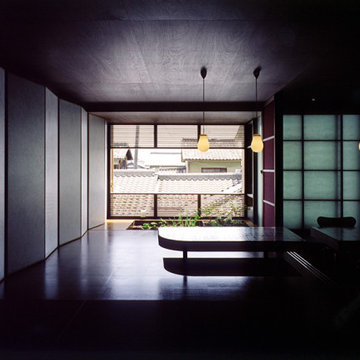
Foto di una sala da pranzo con pavimento in sughero, soffitto in legno e pareti in legno
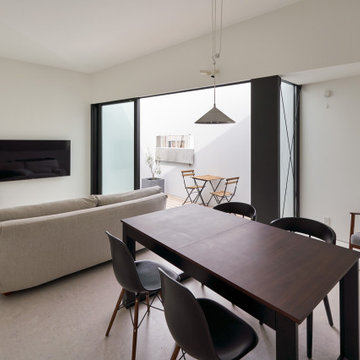
Idee per una sala da pranzo contemporanea con pareti bianche, pavimento in sughero, nessun camino, pavimento bianco e soffitto in carta da parati
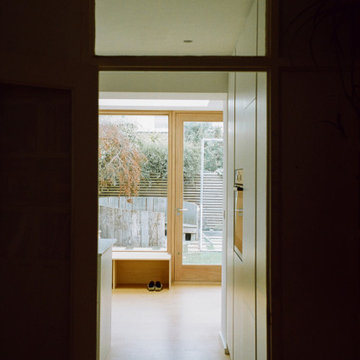
From Works oversaw all phases of the project from concept to completion to reconfigure and extend an existing garage of a semi-detached home in Blackheath, South London into a simple, robust and light filled kitchen and dining space which creates a clear connection out to the garden through the generous glazed timber openings.
The spaces are purposefully simple in their design with a focus on creating generously proportioned rooms for a young family. The project uses a pared back material palette of white painted walls and fitted joinery with expressed deep timber windows and window seat to emphasise the connection and views out to the rear garden.
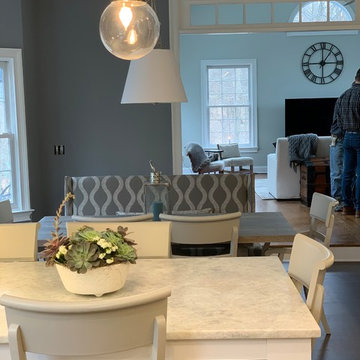
We transformed an awkward bowling alley into an elegant and gracious kitchen that works for a couple or a grand occasion. The high ceilings are highlighted by an exquisite and silent hood by Ventahood set on a wall of marble mosaic. The lighting helps to define the space while not impeding sight lines. The new picture window centers upon a beautiful mature tree and offers views to their outdoor fireplace. The Peninsula offers casual dining and a staging place for dessert/appetizers out of the work zone.
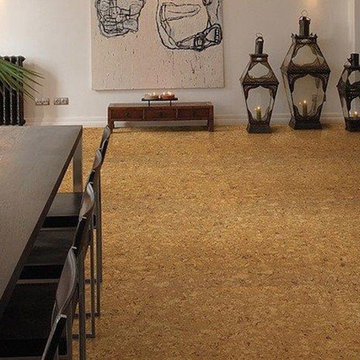
Ispirazione per una sala da pranzo aperta verso la cucina etnica di medie dimensioni con pareti grigie e pavimento in sughero
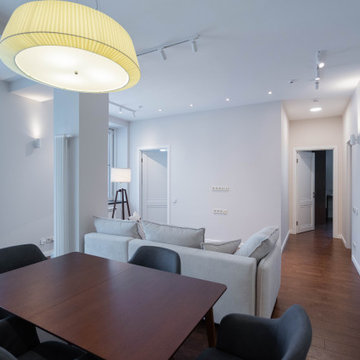
Большая кухня гостиная объединенная с лоджией. Выполнили утепление лоджии и шумо профессиональную шумо изоляцию стены с соседями.
Foto di una grande sala da pranzo aperta verso la cucina design con pareti bianche, pavimento in sughero, pavimento marrone, soffitto a volta e pannellatura
Foto di una grande sala da pranzo aperta verso la cucina design con pareti bianche, pavimento in sughero, pavimento marrone, soffitto a volta e pannellatura
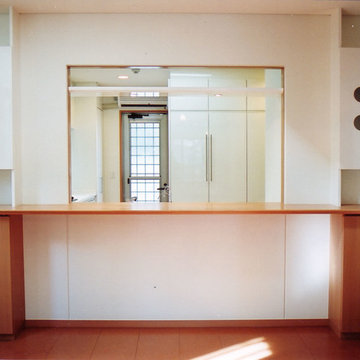
「多彩な光がデザインされたモダン住宅」
◇ダイニングよりキッチンを見る
Idee per una sala da pranzo minimal con pareti bianche, pavimento in sughero e pavimento marrone
Idee per una sala da pranzo minimal con pareti bianche, pavimento in sughero e pavimento marrone
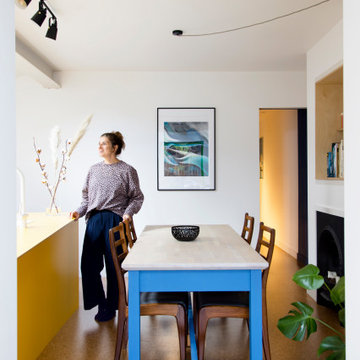
A modest side and rear extension in South East London.
The scheme sought to create the flexibility of a three bedroom, two reception house within the footprint of an original small one bedroom flat with a new ground floor wrap around extension. As such the addition is carefully considered to ensure the spaces are separate, unique to their own setting yet always borrowing from adjacent spaces where needed.
The use of colour was important to help give each space a minimal difference to the next with other finishes allowing it to subtly appear as a whole when required.
Sale da Pranzo con pavimento in sughero - Foto e idee per arredare
12
