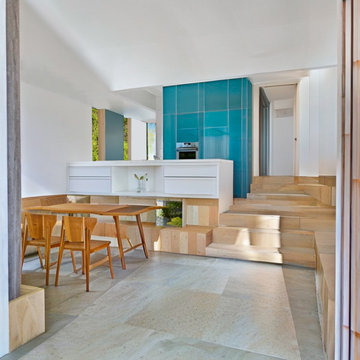Sale da Pranzo con pavimento in sughero - Foto e idee per arredare
Filtra anche per:
Budget
Ordina per:Popolari oggi
161 - 180 di 295 foto
1 di 2
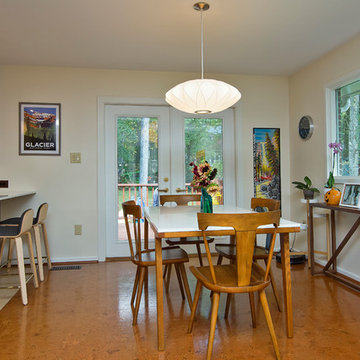
Marilyn Peryer Style House Photography
Ispirazione per una grande sala da pranzo aperta verso la cucina moderna con pavimento in sughero e pavimento beige
Ispirazione per una grande sala da pranzo aperta verso la cucina moderna con pavimento in sughero e pavimento beige
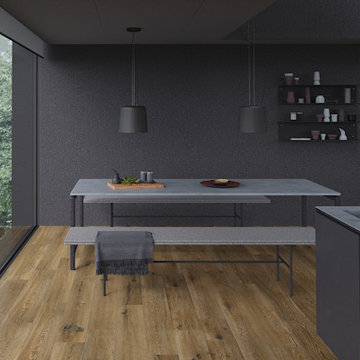
Designed to reproduce the unique textures found in nature, VITA flooring combines the state-of-the-art digital technology with the durability and comfort of an eco-friendly cork surface.
Floating Uniclic® or glue-down installation
HOTCOATING® super-matt finished
1746x194x13.5 mm | 1164x194x10.5 mm | 900x150x4 mm
Bevelled edges
Level of use CLASS 23 | 32
WARRANTY 20Y Residential | 10Y Commercial
MICROBAN® antimicrobial product protection
FSC® certified products available upon request
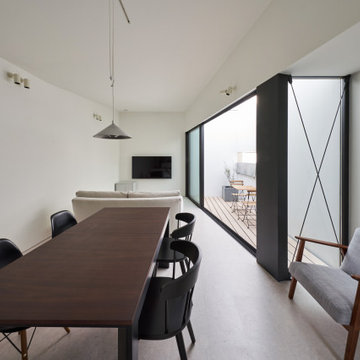
Idee per una sala da pranzo design con pareti bianche, pavimento in sughero, nessun camino, pavimento bianco e soffitto in carta da parati
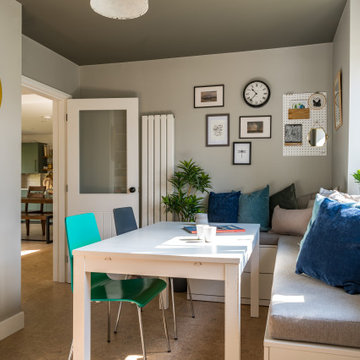
Family dining room/games and reading area for a family with two small children.
Immagine di una piccola sala da pranzo moderna con pareti grigie, pavimento in sughero, camino classico e cornice del camino in intonaco
Immagine di una piccola sala da pranzo moderna con pareti grigie, pavimento in sughero, camino classico e cornice del camino in intonaco
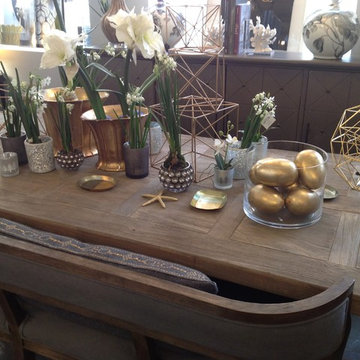
Immagine di una sala da pranzo aperta verso la cucina costiera di medie dimensioni con pareti beige, pavimento in sughero, nessun camino e pavimento grigio
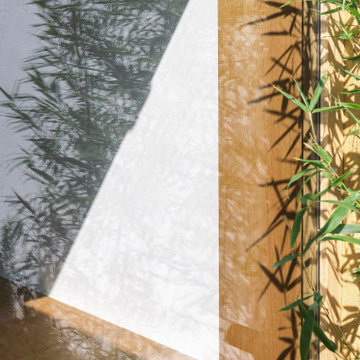
From Works reconfigured and refurbished the existing kitchen to create a new light filled, robust kitchen and dining space for a young family. The new kitchen is focused around a generous, warm timber window and bench which provides a calm moment to pause and enjoy the view out to the garden.
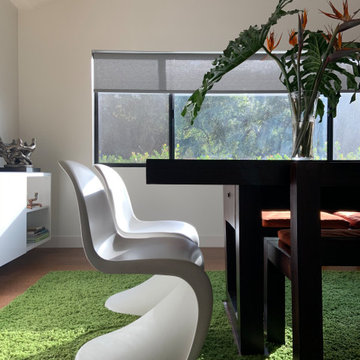
This 10' long, custom, teak dining table we designed has lots of stories and has seen it's fair share of dinner parties. Brought back from Bali...we learned a thing or two about the design process. The versitile and classic Panton chairs by Vitra always make a statement and can be grouped with the most modern of spaces, MCM classics, or even as a way to spice up a much more traditional table. And not everything in a custom home has to be 100% custom or pricey - pairing up that
$10 t-shirt with the irreplaceable leather jacket is a trick we use often to help balance out the budget...Ikea and Target has their place, too, when done right, and they have some great pieces to incorporate, guilt free! The Besta cabinet system makes for some great additional storage and also serves as a buffet - floating above the floor just so gives it a lighter appearance and makes for easy cleaning. The grass green shag??? Well that's Ikea, too...when grouped together as a series, it looks like one huge area rug...and if anyone spills some red wine that you can't clean out, it's no big deal for the reasonable price point. We even bought a few extra to have on hand just in case).
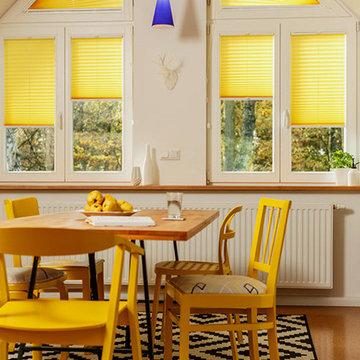
Maßgefertigte Plissee Faltstores für rechteckige Fenster und als Slope-Ausführung für dreieckige. In lichtdurchlässiger aber blickdichter Ausführung mit rückseitiger Perlmutt-Color Ausrüstung für eine verbesserte eine Reflexion der Sonnenstrahlung. Perfekt farblich abgestimmt mit dem Interior.
cosiflor® | myfaltstores
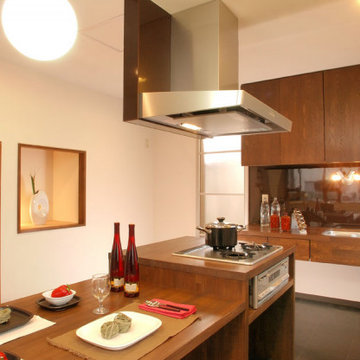
古材バンクから購入した古い扉を納戸に使用。濃いめのオイルステインで仕上げ、古材と調和させた。
Immagine di una sala da pranzo aperta verso il soggiorno etnica di medie dimensioni con pareti bianche, pavimento in sughero, nessun camino e pavimento marrone
Immagine di una sala da pranzo aperta verso il soggiorno etnica di medie dimensioni con pareti bianche, pavimento in sughero, nessun camino e pavimento marrone
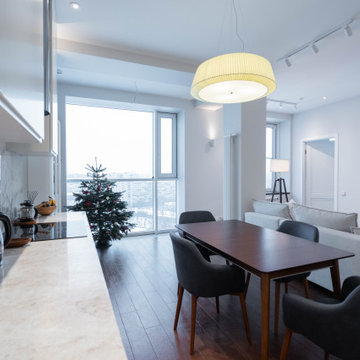
Большая кухня гостиная объединенная с лоджией. Выполнили утепление лоджии и шумо профессиональную шумо изоляцию стены с соседями.
Esempio di una grande sala da pranzo aperta verso la cucina minimal con pareti bianche, pavimento in sughero, pavimento marrone, soffitto a volta e pannellatura
Esempio di una grande sala da pranzo aperta verso la cucina minimal con pareti bianche, pavimento in sughero, pavimento marrone, soffitto a volta e pannellatura
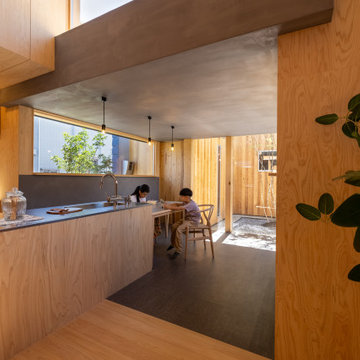
北から南に細く長い、決して恵まれた環境とは言えない敷地。
その敷地の形状をなぞるように伸び、分断し、それぞれを低い屋根で繋げながら建つ。
この場所で自然の恩恵を効果的に享受するための私たちなりの解決策。
雨や雪は受け止めることなく、両サイドを走る水路に受け流し委ねる姿勢。
敷地入口から順にパブリック-セミプライベート-プライベートと奥に向かって閉じていく。
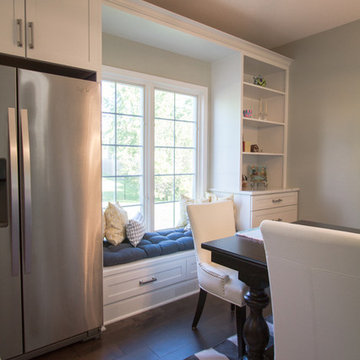
Main floor serenity with four kids? At Grand Homes & Renovations that was our end goal and achievement with this project. Since the homeowner had already completed a renovation on their second floor they were pretty confident how the main floor was going to flow. Removing the kitchen wall that separated a small and private dining room was a last minute and worth while change! Painted cabinets, warm maple floors with marble looking quartz added to the cape cod/beachy feeling the homeowners craved. We also were able to tuck a small mudroom space in just off the kitchen. Stop by and find your serenity!
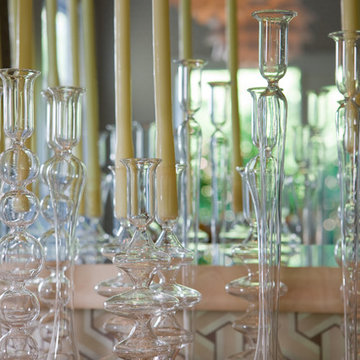
Foto di una piccola sala da pranzo aperta verso la cucina moderna con pavimento in sughero e pavimento beige
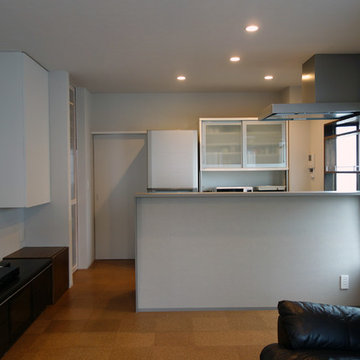
Idee per una sala da pranzo minimalista con pareti bianche, pavimento in sughero e pavimento marrone
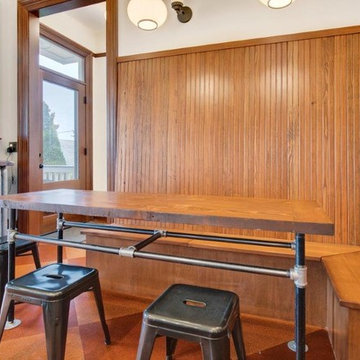
Ispirazione per una sala da pranzo aperta verso la cucina chic di medie dimensioni con pareti bianche, pavimento in sughero, nessun camino e pavimento marrone
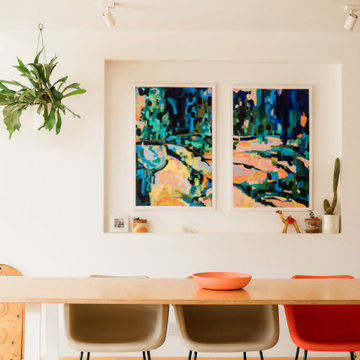
This bright kitchen/diner gives a calm and spacious feel with warm colours and clean lines. Before working in this home, the spaces were cluttered which mis-matched decoration. We worked to both co-ordinate and define the spaces, to make vibrant but simple and easy living spaces.
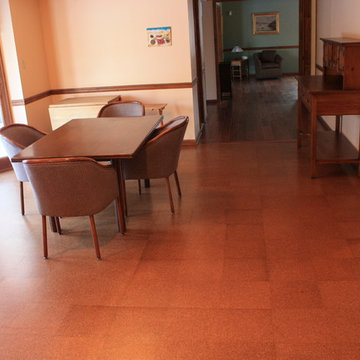
Foto di una grande sala da pranzo chiusa con pareti beige, pavimento in sughero e nessun camino
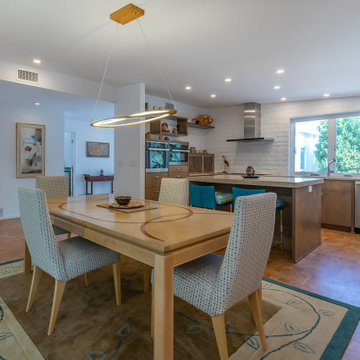
View from Dining Room into the adjacent open kitchen.
Esempio di una sala da pranzo aperta verso la cucina di medie dimensioni con pareti bianche e pavimento in sughero
Esempio di una sala da pranzo aperta verso la cucina di medie dimensioni con pareti bianche e pavimento in sughero
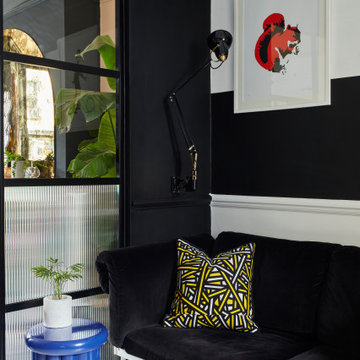
Memphis style monochrome stripes encompass the walls of this statement dining room and lounging area.
Reeded glass partitions provide a break between the full living room.
White cork flooring throughout creates the sense of cohesion between the two spaces. Formerly dark and dreary, not to mention draughty original floorboards, draining natural light from either end of the room. Now the spaces are bright and draught free!
Sale da Pranzo con pavimento in sughero - Foto e idee per arredare
9
