Sale da Pranzo con pavimento in marmo e nessun camino - Foto e idee per arredare
Filtra anche per:
Budget
Ordina per:Popolari oggi
141 - 160 di 962 foto
1 di 3
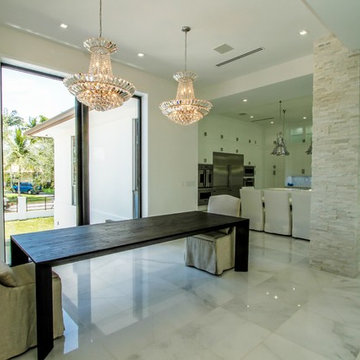
Ispirazione per una grande sala da pranzo aperta verso il soggiorno moderna con pareti bianche, pavimento in marmo, nessun camino e pavimento bianco
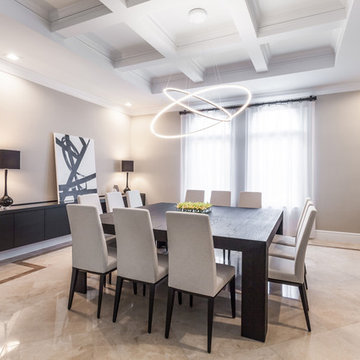
Ispirazione per una grande sala da pranzo contemporanea con pareti beige, pavimento in marmo, nessun camino e pavimento beige
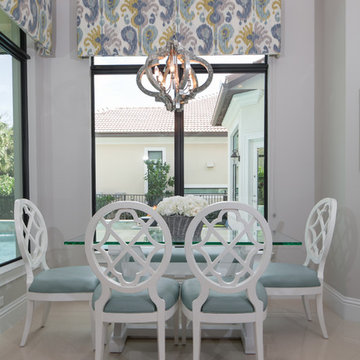
Idee per una sala da pranzo aperta verso la cucina chic di medie dimensioni con pareti grigie, pavimento in marmo, nessun camino e pavimento beige
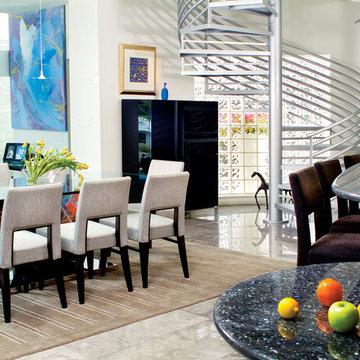
Photo Credits: Jerry Rabinowitz
Immagine di una grande sala da pranzo aperta verso la cucina minimal con pavimento in marmo, pareti bianche e nessun camino
Immagine di una grande sala da pranzo aperta verso la cucina minimal con pavimento in marmo, pareti bianche e nessun camino
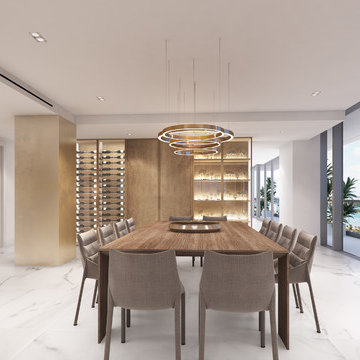
Immagine di una sala da pranzo aperta verso il soggiorno moderna con pareti bianche, pavimento in marmo, nessun camino e pavimento bianco
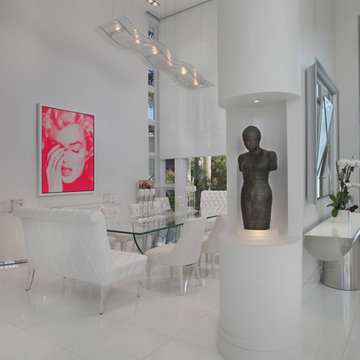
Ispirazione per un'ampia sala da pranzo aperta verso il soggiorno moderna con pareti bianche, pavimento in marmo e nessun camino
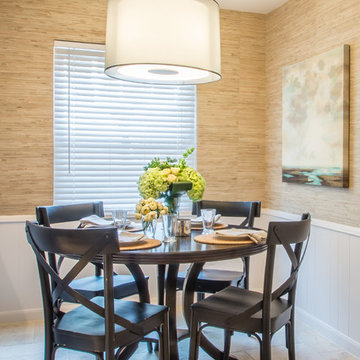
Karen Dorsey Photography
Esempio di una piccola sala da pranzo aperta verso la cucina classica con pareti beige, pavimento in marmo e nessun camino
Esempio di una piccola sala da pranzo aperta verso la cucina classica con pareti beige, pavimento in marmo e nessun camino
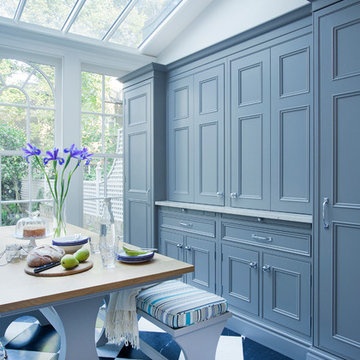
Bespoke hand-made cabinetry. Paint colours by Lewis Alderson
Foto di un'ampia sala da pranzo aperta verso il soggiorno chic con pareti grigie, pavimento in marmo e nessun camino
Foto di un'ampia sala da pranzo aperta verso il soggiorno chic con pareti grigie, pavimento in marmo e nessun camino
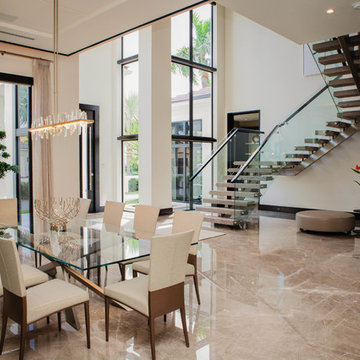
Crestron enriches this dining room with fine-tuned control of lighting and music. A Crestron designer keypad or touch screen creates the perfect ambiance for any occasion, whether it’s an intimate dinner for two or a festive family celebration. Convenient pre-set scenes, such as “Family Dinner,” allow you to set the mood with a single tap. Lights dim instantly and your favorite artist starts playing through thehigh-performance speakers.
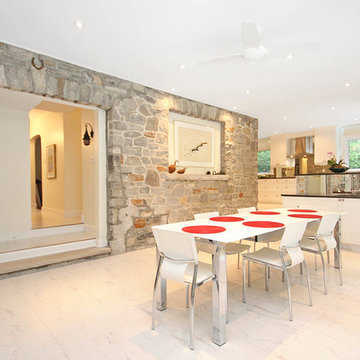
The owners of this charming French Cape Cod style wanted to expand their living spaces with an addition. Their design requirements specified that the roof, dormers, windows, and master bedroom balcony door not be disturbed. The perfect creative solution would capitalize on the view of the backyard swimming pool, provide open entertaining spaces, and invite the flow of natural light.
An existing three-season room was removed and replaced by a one-storey flat roof addition. This new space allowed the creation of an open dining room and den, each flowing seamlessly into the other. Two six-foot terrace doors visually and practically integrate the outdoors. White tiled floors and mirrored backsplashes combine with the exposed stone to create a very pleasing modern twist, in an otherwise traditional home. The new kitchen offers more than double the counter and storage space, while its clean white cabinets add to the contemporary feel. A sunken wet bar provides a practical spot for preparing cocktails.
Heating and cooling and indoor air quality of the addition and kitchen was a challenge due to the existing boiler system. The existing stone walls had to be addressed to avoid thermal bridging and cold infiltration. A new 97% high efficiency boiler was installed, as well as hydronic in-floor radiant heat.
The improvements to the exterior are stunning! The once awkward exit onto the rear patio has been eliminated and you now find yourself directly on the updated pool deck. The new flat roof provided space for a master suite balcony, which also brings natural light into the second storey.
The open floor plan allows easy entertaining in a light-filled space with tons of style! Our client’s have told us that we have exceeded their expectations! What more could we ask for?
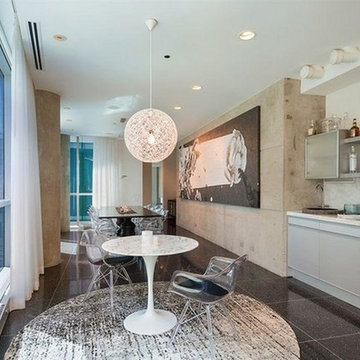
Foto di una grande sala da pranzo aperta verso il soggiorno minimal con pareti beige, pavimento in marmo, nessun camino e pavimento nero
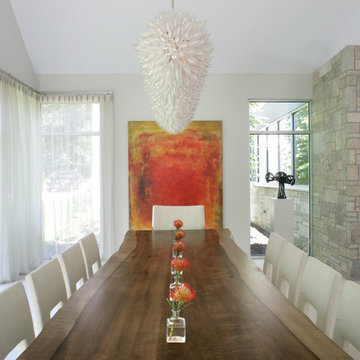
The kitchen and breakfast area are kept simple and modern, featuring glossy flat panel cabinets, modern appliances and finishes, as well as warm woods. The dining area was also given a modern feel, but we incorporated strong bursts of red-orange accents. The organic wooden table, modern dining chairs, and artisan lighting all come together to create an interesting and picturesque interior.
Project Location: The Hamptons. Project designed by interior design firm, Betty Wasserman Art & Interiors. From their Chelsea base, they serve clients in Manhattan and throughout New York City, as well as across the tri-state area and in The Hamptons.
For more about Betty Wasserman, click here: https://www.bettywasserman.com/
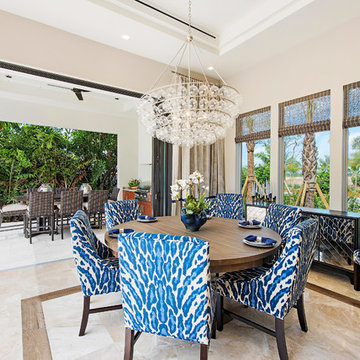
Foto di una sala da pranzo aperta verso la cucina classica di medie dimensioni con pareti grigie, pavimento in marmo e nessun camino
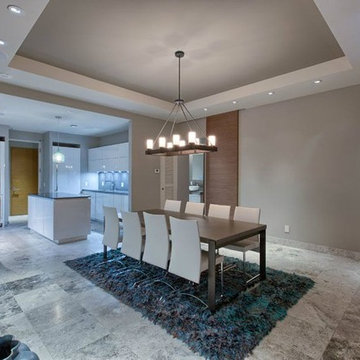
Esempio di una sala da pranzo aperta verso la cucina contemporanea di medie dimensioni con pareti grigie, pavimento in marmo e nessun camino
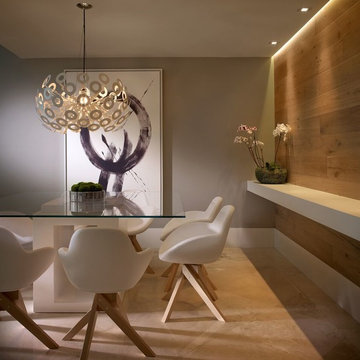
Barry Grossman
Ispirazione per una sala da pranzo aperta verso il soggiorno minimal di medie dimensioni con pareti grigie, pavimento in marmo e nessun camino
Ispirazione per una sala da pranzo aperta verso il soggiorno minimal di medie dimensioni con pareti grigie, pavimento in marmo e nessun camino
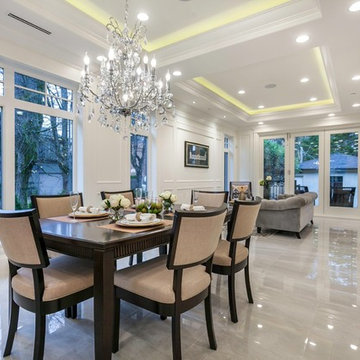
Esempio di una sala da pranzo aperta verso il soggiorno tradizionale di medie dimensioni con pareti bianche, pavimento in marmo, nessun camino e pavimento grigio
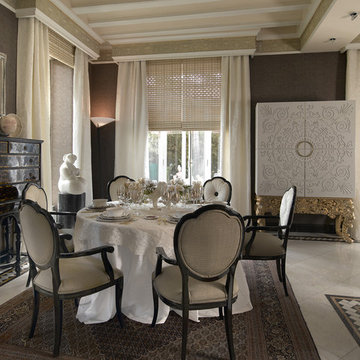
COLECCION ALEXANDRA has conceived this Spanish villa as their showcase space - intriguing visitors with possibilities that their entirely bespoke collections of furniture, lighting, fabrics, rugs and accessories presents to specifiers and home owners alike. · · · Furniture manufactured by: COLECCION ALEXANDRA
Photo by: Imagostudio.es
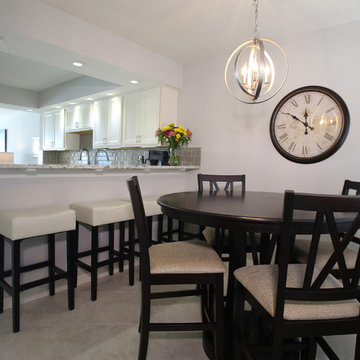
CaryJohn.com
Immagine di una grande sala da pranzo aperta verso la cucina stile marinaro con pavimento in marmo, pareti blu e nessun camino
Immagine di una grande sala da pranzo aperta verso la cucina stile marinaro con pavimento in marmo, pareti blu e nessun camino
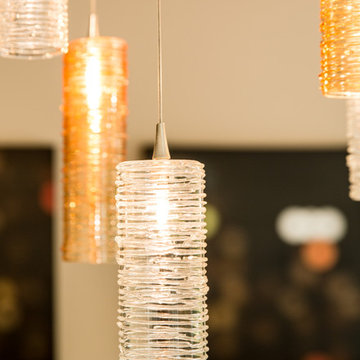
Tamar pendants shown in Amber and Clear with Mixed sizes. Tamar custom blown glass multi-pendant light. Cylinders of molten glass coils. Available as individual pendants or multi-pendant chandeliers. Multiple sizes and colors are available.
Modern Custom Glass Lighting perfect for your entryway / foyer, stairwell, living room, dining room, kitchen, and any room in your home. Dramatic lighting that is fully customizable and tailored to fit your space perfectly. No two pieces are the same.
Visit our website: www.shakuff.com for more details.
Tel. 212.675.0383
info@shakuff.com
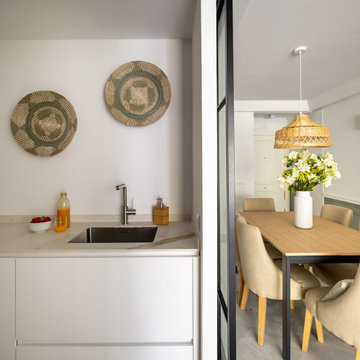
Idee per una sala da pranzo aperta verso il soggiorno tradizionale di medie dimensioni con pareti beige, pavimento in marmo, nessun camino, pavimento grigio e carta da parati
Sale da Pranzo con pavimento in marmo e nessun camino - Foto e idee per arredare
8