Sale da Pranzo con pavimento in marmo e nessun camino - Foto e idee per arredare
Filtra anche per:
Budget
Ordina per:Popolari oggi
201 - 220 di 962 foto
1 di 3
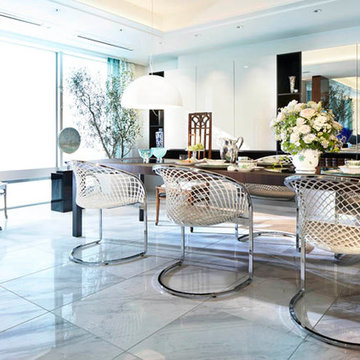
パークマンション三田綱町 The Forest モデルルーム
ダイニング
Esempio di una sala da pranzo aperta verso il soggiorno minimalista con pareti bianche, pavimento in marmo, nessun camino e pavimento bianco
Esempio di una sala da pranzo aperta verso il soggiorno minimalista con pareti bianche, pavimento in marmo, nessun camino e pavimento bianco
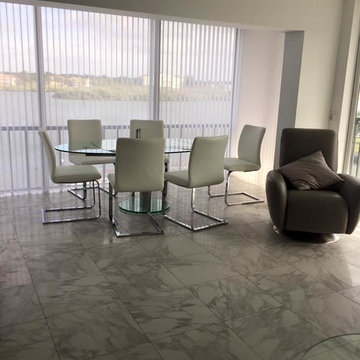
Idee per una sala da pranzo aperta verso il soggiorno minimalista di medie dimensioni con pareti bianche, pavimento in marmo, nessun camino e pavimento bianco
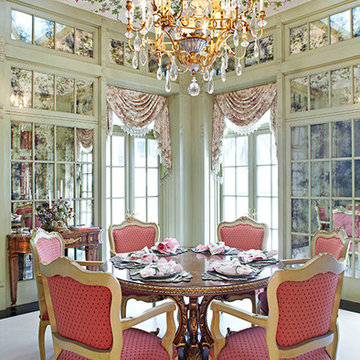
Breakfast room.
Esempio di una sala da pranzo tradizionale chiusa e di medie dimensioni con pareti verdi, pavimento in marmo, nessun camino e pavimento bianco
Esempio di una sala da pranzo tradizionale chiusa e di medie dimensioni con pareti verdi, pavimento in marmo, nessun camino e pavimento bianco
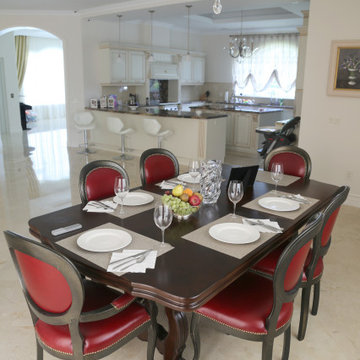
Foto di una sala da pranzo aperta verso la cucina mediterranea di medie dimensioni con pareti beige, pavimento in marmo, nessun camino e pavimento beige
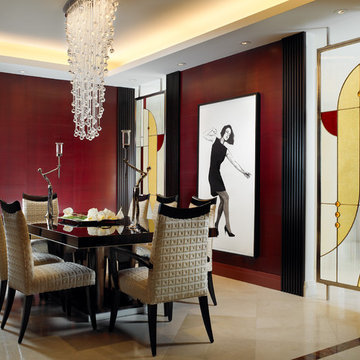
In this dining room, the use of dark red lacquered wall covering highlights and sets off the space from the adjacent rooms. The Macassar Ebony and steel dining table are surrounded by off white dining chairs. The custom designed colored leaded glass wall partitions frame and partition the room from a hallway.
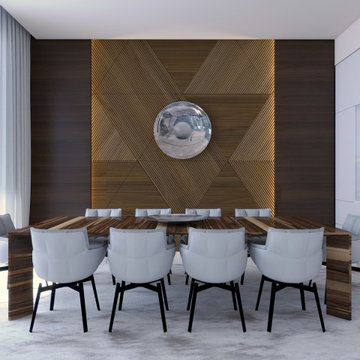
Modern Dining Room design in a high-end villa in Saudi Arabia, near Riyadh. Backlighted wood panels with decorative pattern and hidden door to the Dirty kitchen.
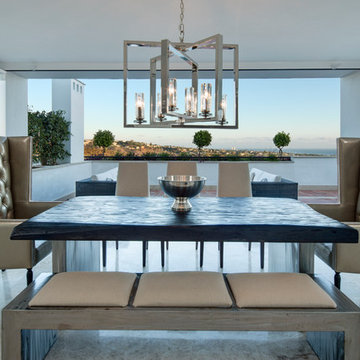
Ambience Home Design S.L.
Ispirazione per una sala da pranzo chic chiusa e di medie dimensioni con pareti bianche, nessun camino e pavimento in marmo
Ispirazione per una sala da pranzo chic chiusa e di medie dimensioni con pareti bianche, nessun camino e pavimento in marmo
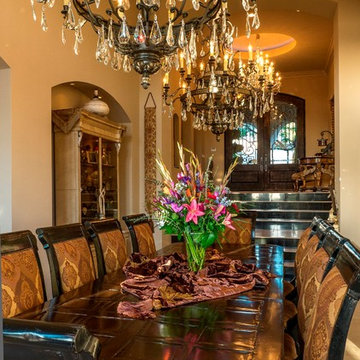
Jon Mancuso
Immagine di una sala da pranzo mediterranea con pareti beige, pavimento in marmo e nessun camino
Immagine di una sala da pranzo mediterranea con pareti beige, pavimento in marmo e nessun camino
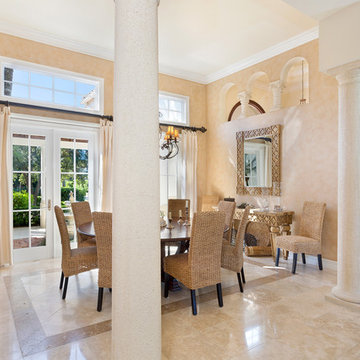
Dining Room
Ispirazione per una sala da pranzo aperta verso il soggiorno mediterranea di medie dimensioni con pareti beige, pavimento in marmo, nessun camino e pavimento beige
Ispirazione per una sala da pranzo aperta verso il soggiorno mediterranea di medie dimensioni con pareti beige, pavimento in marmo, nessun camino e pavimento beige
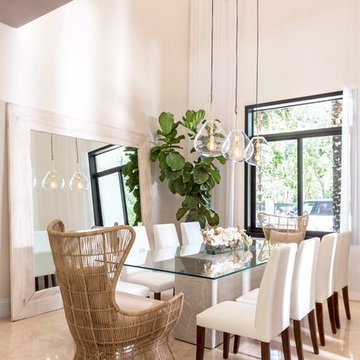
Complete Home Remodeling and Interior Design of a 1980 Mediterranean style home in Miami.
Foto di una sala da pranzo contemporanea chiusa e di medie dimensioni con pareti bianche, pavimento in marmo, nessun camino e pavimento beige
Foto di una sala da pranzo contemporanea chiusa e di medie dimensioni con pareti bianche, pavimento in marmo, nessun camino e pavimento beige
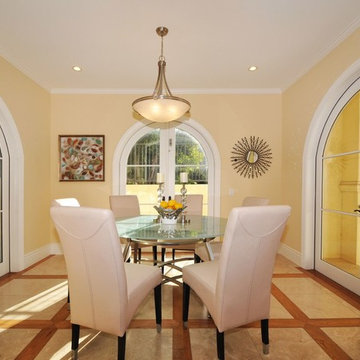
Esempio di una sala da pranzo minimal chiusa e di medie dimensioni con pareti beige, pavimento in marmo, nessun camino e pavimento beige
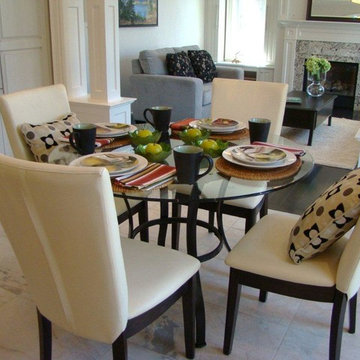
Idee per una piccola sala da pranzo tradizionale chiusa con pareti beige, pavimento in marmo, nessun camino e pavimento beige
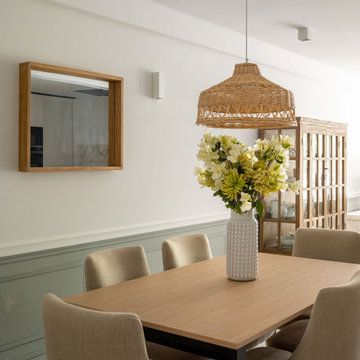
Foto di una sala da pranzo aperta verso il soggiorno classica di medie dimensioni con pareti beige, pavimento in marmo, nessun camino, pavimento grigio e carta da parati
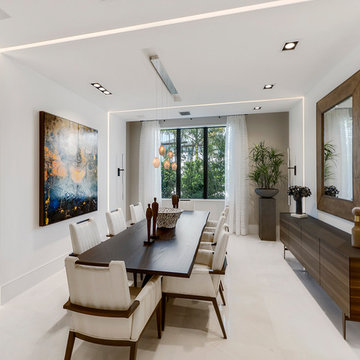
This Boca Raton home incorporates contemporary design elements to create a space of peace and calm. The soft neutrals paired with modern details emulate the perfect amount of sophistication. This contemporary design blends comfort and class.
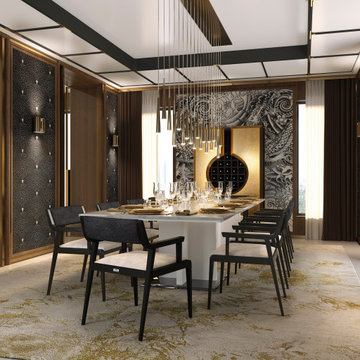
Contemporary Glamour Style, Dining Room, Build-In Vine Cabinet with Two Doors in Gold Finish, Wall Murals, Marble Floor, Multi-Pendants Light Solution, Wall Sconces, Dark walnut Wood Doors, Molding and Panels, Dining Table for 10 persons with two Pedestals in White Lacquered Wood and Stainless-Steel Bases, Marble Top, Dark Walnut Dining Chairs with Arms, Beige Ultrasuede Seats and Dark-Gray Silk Back, Pleated Curtains and Sheers, Wool and Silk Area Rug, White, Beige-Brown Room Color Palette.
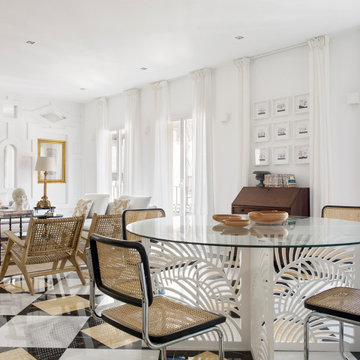
El apartamento, de unos 150 m2 y ubicado en una casa histórica sevillana, se organiza en torno a tres crujías. Una primera que mira hacia el exterior, donde se ubican los espacios más públicos, como el salón y la cocina, lugares desde los que contemplar las vistas a la Giralda y el Patio de los Naranjos. Una segunda que alberga la entrada y distribución junto con pequeños patios de luz que un día formaron parte de las calles interiores de la Alcaicería de la Seda, el antiguo barrio de comerciantes y artesanos de la época árabe. Y por último una zona más privada y tranquila donde se ubican cuatro dormitorios, dos baños en suite y uno compartido, todo iluminado por la luz blanca de los patios intermedios.
En este marco arquitectónico, la propuesta de interiorismo busca la discreción y la calma, diluyéndose con tonos cálidos entre la luminosidad del fondo y dejando el protagonismo a las alfombras de mármol amarillo Índalo y negro Marquina, y al juego de sombras y reflejos de las molduras y espejos barrocos. Entre las piezas elegidas para el salón, resaltan ciertos elementos, obras de arte de imagineros y pintores sevillanos, grabados dedicados al estudio de Alhambra, y piezas de anticuario recuperadas de la anterior vivienda que en cierta manera dan continuidad a su historia más personal. La cocina mantiene la sobriedad del conjunto, volviendo a crear un marco sereno en el que realzar la caja de granito exótico colocada de una sola pieza.
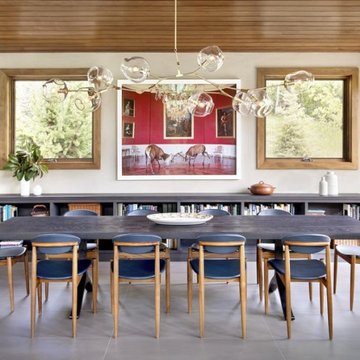
Embracing the challenge of grounding this open, light-filled space, our Boulder studio focused on comfort, ease, and high design. The built-in lounge is flanked by storage cabinets for puzzles and games for this client who loves having people over. The high-back Living Divani sofa is paired with U-Turn Benson chairs and a "Rabari" rug from Nanimarquina for casual gatherings. The throw pillows are a perfect mix of Norwegian tapestry fabric and contemporary patterns. In the child's bedroom, we added an organically shaped Vitra Living Tower, which also provides a cozy reading niche. Bold Marimekko fabric colorfully complements more traditional detailing and creates a contrast between old and new. We loved collaborating with our client on an eclectic bedroom, where everything is collected and combined in a way that allows distinctive pieces to work together. A custom walnut bed supports the owner's tatami mattress. Vintage rugs ground the space and pair well with a vintage Scandinavian chair and dresser.
Combining unexpected objects is one of our favorite ways to add liveliness and personality to a space. In the little guest bedroom, our client (a creative and passionate collector) was the inspiration behind an energetic and eclectic mix. Similarly, turning one of our client's favorite old sweaters into pillow covers and popping a Native American rug on the wall helped pull the space together. Slightly eclectic and invitingly cozy, the twin guestroom beckons for settling in to read, nap or daydream. A vintage poster from Omnibus Gallery in Aspen and an antique nightstand add period whimsy.
---
Joe McGuire Design is an Aspen and Boulder interior design firm bringing a uniquely holistic approach to home interiors since 2005.
For more about Joe McGuire Design, see here: https://www.joemcguiredesign.com/
To learn more about this project, see here:
https://www.joemcguiredesign.com/aspen-eclectic
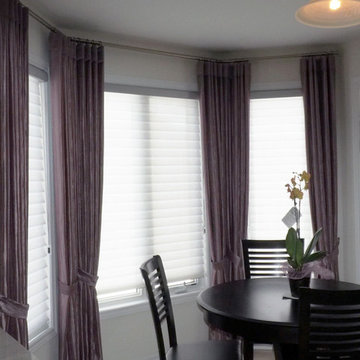
Trendy Blinds Inc.: This breakfast area next to the open kitchen is the focal point of the home, where the homeowner spends casual hangout time with friends during the day while the kids are in school. She wanted to make a great impression. Using silhouette type blinds and side-panel drapes accomplishes that. Adding a door sheer for the side door complete the look.
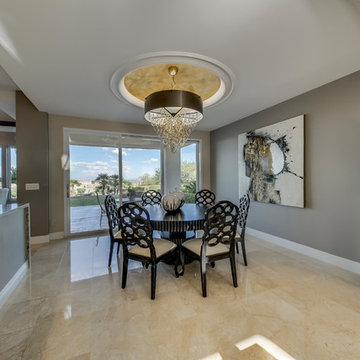
Immagine di una sala da pranzo tradizionale chiusa e di medie dimensioni con pareti grigie, pavimento in marmo, nessun camino e pavimento marrone
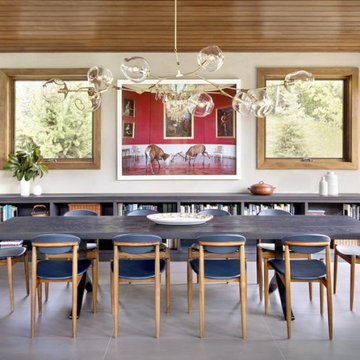
Embracing the challenge of grounding this open, light-filled space, our Aspen studio focused on comfort, ease, and high design. The built-in lounge is flanked by storage cabinets for puzzles and games for this client who loves having people over. The high-back Living Divani sofa is paired with U-Turn Benson chairs and a "Rabari" rug from Nanimarquina for casual gatherings. The throw pillows are a perfect mix of Norwegian tapestry fabric and contemporary patterns. In the child's bedroom, we added an organically shaped Vitra Living Tower, which also provides a cozy reading niche. Bold Marimekko fabric colorfully complements more traditional detailing and creates a contrast between old and new. We loved collaborating with our client on an eclectic bedroom, where everything is collected and combined in a way that allows distinctive pieces to work together. A custom walnut bed supports the owner's tatami mattress. Vintage rugs ground the space and pair well with a vintage Scandinavian chair and dresser.
Combining unexpected objects is one of our favorite ways to add liveliness and personality to a space. In the little guest bedroom, our client (a creative and passionate collector) was the inspiration behind an energetic and eclectic mix. Similarly, turning one of our client's favorite old sweaters into pillow covers and popping a Native American rug on the wall helped pull the space together. Slightly eclectic and invitingly cozy, the twin guestroom beckons for settling in to read, nap or daydream. A vintage poster from Omnibus Gallery in Aspen and an antique nightstand add period whimsy.
---
Joe McGuire Design is an Aspen and Boulder interior design firm bringing a uniquely holistic approach to home interiors since 2005.
For more about Joe McGuire Design, see here: https://www.joemcguiredesign.com/
To learn more about this project, see here:
https://www.joemcguiredesign.com/aspen-eclectic
Sale da Pranzo con pavimento in marmo e nessun camino - Foto e idee per arredare
11