Sale da Pranzo con pavimento in marmo e nessun camino - Foto e idee per arredare
Filtra anche per:
Budget
Ordina per:Popolari oggi
21 - 40 di 962 foto
1 di 3
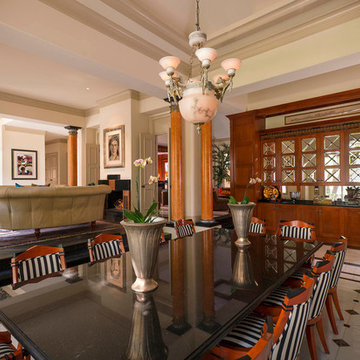
Dan Piassick
Foto di un'ampia sala da pranzo aperta verso il soggiorno classica con pareti beige, pavimento in marmo e nessun camino
Foto di un'ampia sala da pranzo aperta verso il soggiorno classica con pareti beige, pavimento in marmo e nessun camino
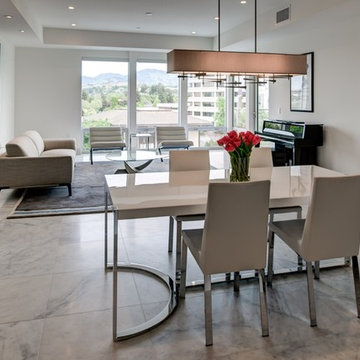
Foto di una sala da pranzo aperta verso il soggiorno minimalista di medie dimensioni con pareti bianche, pavimento in marmo, nessun camino e pavimento bianco
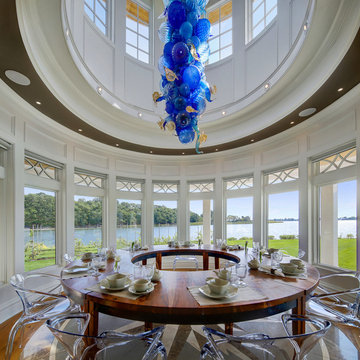
Ispirazione per una grande sala da pranzo aperta verso la cucina chic con pareti bianche, pavimento in marmo, nessun camino e pavimento marrone
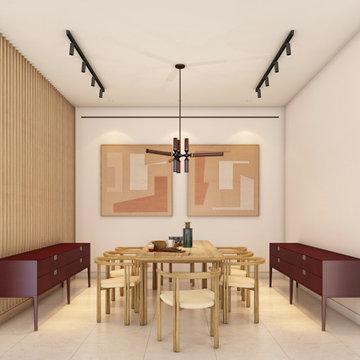
Esempio di un'ampia sala da pranzo moderna chiusa con pareti bianche, pavimento in marmo, nessun camino, pavimento bianco e pareti in legno

What problems do you want to solve?:
I want to replace a large, dark leaking conservatory with an extension to bring all year round living and light into a dark kitchen. Open my cellar floor to be one with the garden,
Tell us about your project and your ideas so far:
I’ve replaced the kitchen in the last 5 years, but the conservatory is a go area in the winter, I have a beautiful garden and want to be able to see it all year. My idea would be to build an extension for living with a fully opening glass door, partial living roof with lantern. Then I would like to take down the external wall between the kitchen and the new room to make it one space.
Things, places, people and materials you love:
I work as a consultant virologist and have spent the last 15 months on the frontline in work for long hours, I love nature and green space. I love my garden. Our last holiday was to Vancouver island - whale watching and bird watching. I want sustainable and environmentally friendly living.
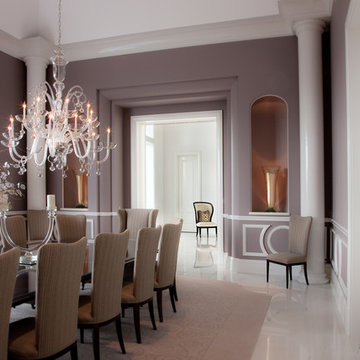
Elegant Dining Room
Room for 16
Ceiling Height 12' at Wall - Vaults to 18'
Foto di un'ampia sala da pranzo bohémian chiusa con pareti viola, pavimento in marmo, nessun camino e pavimento bianco
Foto di un'ampia sala da pranzo bohémian chiusa con pareti viola, pavimento in marmo, nessun camino e pavimento bianco
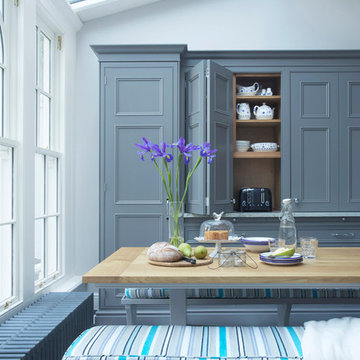
Bespoke hand-made cabinetry. Paint colours by Lewis Alderson
Ispirazione per un'ampia sala da pranzo aperta verso il soggiorno classica con pareti grigie, pavimento in marmo e nessun camino
Ispirazione per un'ampia sala da pranzo aperta verso il soggiorno classica con pareti grigie, pavimento in marmo e nessun camino
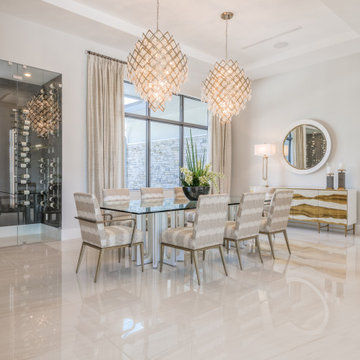
This gorgeous estate home is located in Parkland, Florida. The open two story volume creates spaciousness while defining each activity center. Whether entertaining or having quiet family time, this home reflects the lifestyle and personalities of the owners.
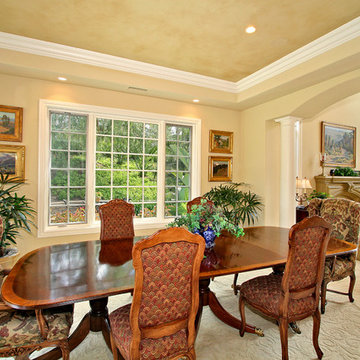
Preview First
Immagine di una piccola sala da pranzo aperta verso la cucina chic con pareti beige, pavimento in marmo e nessun camino
Immagine di una piccola sala da pranzo aperta verso la cucina chic con pareti beige, pavimento in marmo e nessun camino
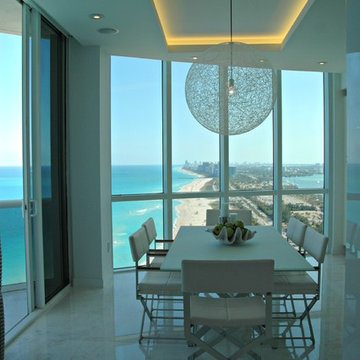
Esempio di una grande sala da pranzo contemporanea con pareti bianche, pavimento in marmo, nessun camino e pavimento bianco
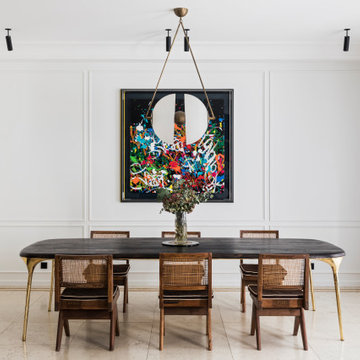
Photo : Romain Ricard
Foto di una grande sala da pranzo aperta verso il soggiorno design con pareti bianche, pavimento in marmo, nessun camino e pavimento beige
Foto di una grande sala da pranzo aperta verso il soggiorno design con pareti bianche, pavimento in marmo, nessun camino e pavimento beige
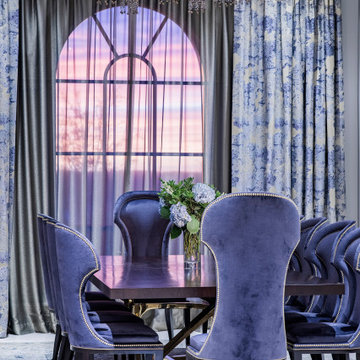
Idee per una grande sala da pranzo mediterranea chiusa con pareti bianche, pavimento in marmo, nessun camino, pavimento bianco e soffitto in carta da parati
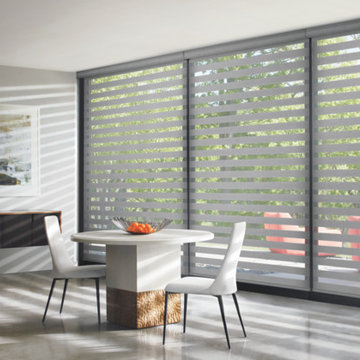
Designer Banded Shades provide a contemporary and geometric look to the eating / dining space!
Immagine di una sala da pranzo minimal chiusa e di medie dimensioni con pareti bianche, pavimento in marmo, nessun camino e pavimento beige
Immagine di una sala da pranzo minimal chiusa e di medie dimensioni con pareti bianche, pavimento in marmo, nessun camino e pavimento beige

Project Feature in: Luxe Magazine & Luxury Living Brickell
From skiing in the Swiss Alps to water sports in Key Biscayne, a relocation for a Chilean couple with three small children was a sea change. “They’re probably the most opposite places in the world,” says the husband about moving
from Switzerland to Miami. The couple fell in love with a tropical modern house in Key Biscayne with architecture by Marta Zubillaga and Juan Jose Zubillaga of Zubillaga Design. The white-stucco home with horizontal planks of red cedar had them at hello due to the open interiors kept bright and airy with limestone and marble plus an abundance of windows. “The light,” the husband says, “is something we loved.”
While in Miami on an overseas trip, the wife met with designer Maite Granda, whose style she had seen and liked online. For their interview, the homeowner brought along a photo book she created that essentially offered a roadmap to their family with profiles, likes, sports, and hobbies to navigate through the design. They immediately clicked, and Granda’s passion for designing children’s rooms was a value-added perk that the mother of three appreciated. “She painted a picture for me of each of the kids,” recalls Granda. “She said, ‘My boy is very creative—always building; he loves Legos. My oldest girl is very artistic— always dressing up in costumes, and she likes to sing. And the little one—we’re still discovering her personality.’”
To read more visit:
https://maitegranda.com/wp-content/uploads/2017/01/LX_MIA11_HOM_Maite_12.compressed.pdf
Rolando Diaz Photographer
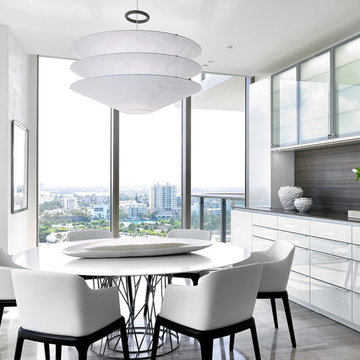
Idee per una sala da pranzo design chiusa e di medie dimensioni con pareti bianche, pavimento in marmo e nessun camino
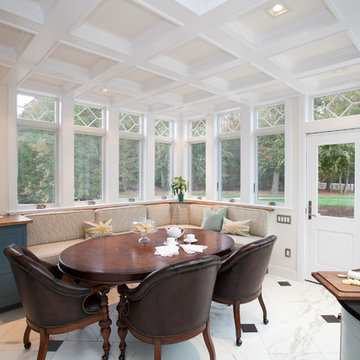
Carolyn Watson
Ispirazione per una sala da pranzo aperta verso la cucina chic di medie dimensioni con pareti beige, pavimento in marmo, pavimento bianco e nessun camino
Ispirazione per una sala da pranzo aperta verso la cucina chic di medie dimensioni con pareti beige, pavimento in marmo, pavimento bianco e nessun camino
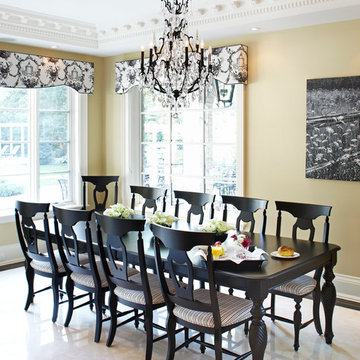
Traditional breakfast room
Esempio di una grande sala da pranzo aperta verso la cucina tradizionale con pareti gialle, pavimento in marmo, nessun camino e pavimento bianco
Esempio di una grande sala da pranzo aperta verso la cucina tradizionale con pareti gialle, pavimento in marmo, nessun camino e pavimento bianco
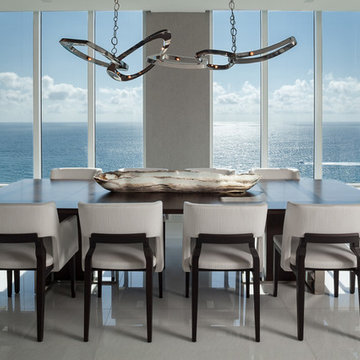
The spacious dining room seats 10 and is illuminated with a polished stainless "chain link" fixture by Hudson. Its location adjacent to the wine room and bar provides perfect entertaining for large groups.
•Photo by Argonaut Architectural•
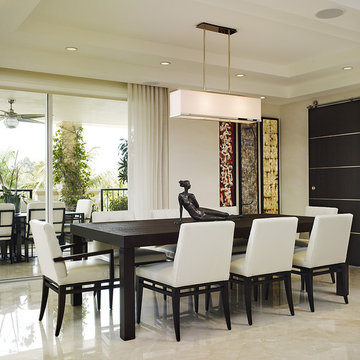
Photos by Brantley Photography
Foto di una sala da pranzo contemporanea di medie dimensioni con pareti bianche, pavimento in marmo e nessun camino
Foto di una sala da pranzo contemporanea di medie dimensioni con pareti bianche, pavimento in marmo e nessun camino
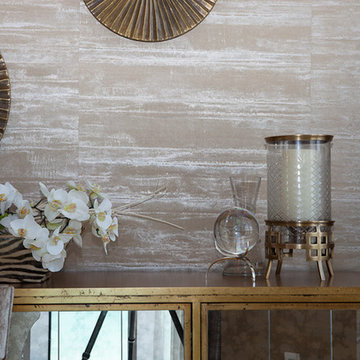
Photographer: Paul Stoppi
Foto di una sala da pranzo design chiusa e di medie dimensioni con pareti beige, pavimento in marmo, nessun camino e pavimento bianco
Foto di una sala da pranzo design chiusa e di medie dimensioni con pareti beige, pavimento in marmo, nessun camino e pavimento bianco
Sale da Pranzo con pavimento in marmo e nessun camino - Foto e idee per arredare
2