Sale da Pranzo con pavimento in legno massello medio e pavimento in sughero - Foto e idee per arredare
Filtra anche per:
Budget
Ordina per:Popolari oggi
81 - 100 di 74.901 foto
1 di 3
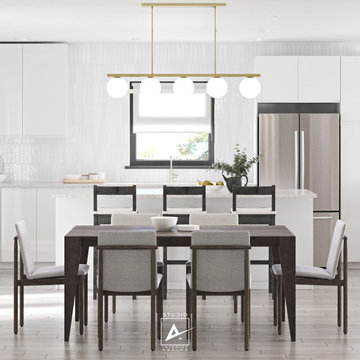
Foto di una sala da pranzo aperta verso la cucina minimal di medie dimensioni con pareti bianche e pavimento in legno massello medio
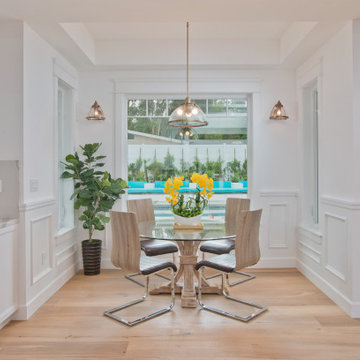
Foto di un angolo colazione chic con pareti bianche, pavimento in legno massello medio, nessun camino, pavimento marrone, pannellatura e boiserie

Immagine di una grande sala da pranzo tradizionale con pareti beige, pavimento in legno massello medio e pavimento beige
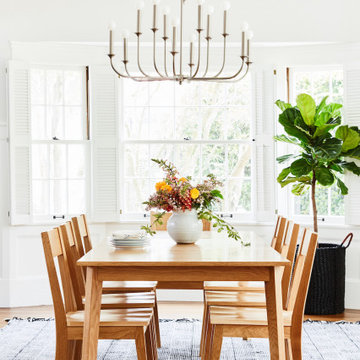
Immagine di una sala da pranzo design con pareti bianche, pavimento in legno massello medio e pavimento marrone
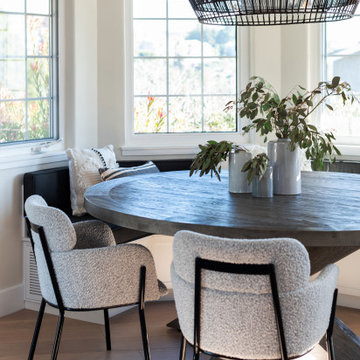
Ispirazione per una sala da pranzo contemporanea di medie dimensioni con pareti beige, pavimento in legno massello medio e pavimento beige

Immagine di una sala da pranzo stile marino chiusa con pareti bianche, pavimento in legno massello medio, nessun camino, pavimento marrone e soffitto in perlinato

Ispirazione per un angolo colazione tradizionale con pareti grigie, pavimento in legno massello medio, nessun camino e pavimento marrone

The client’s request was quite common - a typical 2800 sf builder home with 3 bedrooms, 2 baths, living space, and den. However, their desire was for this to be “anything but common.” The result is an innovative update on the production home for the modern era, and serves as a direct counterpoint to the neighborhood and its more conventional suburban housing stock, which focus views to the backyard and seeks to nullify the unique qualities and challenges of topography and the natural environment.
The Terraced House cautiously steps down the site’s steep topography, resulting in a more nuanced approach to site development than cutting and filling that is so common in the builder homes of the area. The compact house opens up in very focused views that capture the natural wooded setting, while masking the sounds and views of the directly adjacent roadway. The main living spaces face this major roadway, effectively flipping the typical orientation of a suburban home, and the main entrance pulls visitors up to the second floor and halfway through the site, providing a sense of procession and privacy absent in the typical suburban home.
Clad in a custom rain screen that reflects the wood of the surrounding landscape - while providing a glimpse into the interior tones that are used. The stepping “wood boxes” rest on a series of concrete walls that organize the site, retain the earth, and - in conjunction with the wood veneer panels - provide a subtle organic texture to the composition.
The interior spaces wrap around an interior knuckle that houses public zones and vertical circulation - allowing more private spaces to exist at the edges of the building. The windows get larger and more frequent as they ascend the building, culminating in the upstairs bedrooms that occupy the site like a tree house - giving views in all directions.
The Terraced House imports urban qualities to the suburban neighborhood and seeks to elevate the typical approach to production home construction, while being more in tune with modern family living patterns.
Overview:
Elm Grove
Size:
2,800 sf,
3 bedrooms, 2 bathrooms
Completion Date:
September 2014
Services:
Architecture, Landscape Architecture
Interior Consultants: Amy Carman Design
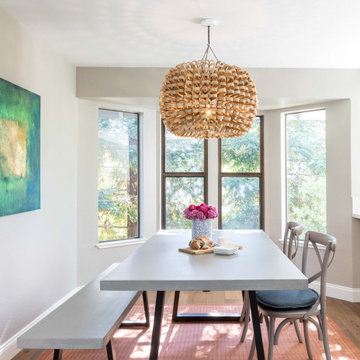
This family loves classic mid century design. We listened, and brought balance. Throughout the design, we conversed about a solution to the existing fireplace. Over time, we realized there was no solution needed. It is perfect as it is. It is quirky and fun, just like the owners. It is a conversation piece. We added rich color and texture in an adjoining room to balance the strength of the stone hearth . Purples, blues and greens find their way throughout the home adding cheer and whimsy. Beautifully sourced artwork compliments from the high end to the hand made. Every room has a special touch to reflect the family’s love of art, color and comfort.

This design scheme blends femininity, sophistication, and the bling of Art Deco with earthy, natural accents. An amoeba-shaped rug breaks the linearity in the living room that’s furnished with a lady bug-red sleeper sofa with gold piping and another curvy sofa. These are juxtaposed with chairs that have a modern Danish flavor, and the side tables add an earthy touch. The dining area can be used as a work station as well and features an elliptical-shaped table with gold velvet upholstered chairs and bubble chandeliers. A velvet, aubergine headboard graces the bed in the master bedroom that’s painted in a subtle shade of silver. Abstract murals and vibrant photography complete the look. Photography by: Sean Litchfield
---
Project designed by Boston interior design studio Dane Austin Design. They serve Boston, Cambridge, Hingham, Cohasset, Newton, Weston, Lexington, Concord, Dover, Andover, Gloucester, as well as surrounding areas.
For more about Dane Austin Design, click here: https://daneaustindesign.com/
To learn more about this project, click here:
https://daneaustindesign.com/leather-district-loft

Foto di una grande sala da pranzo mediterranea chiusa con pareti beige, pavimento in legno massello medio, pavimento marrone e soffitto a volta
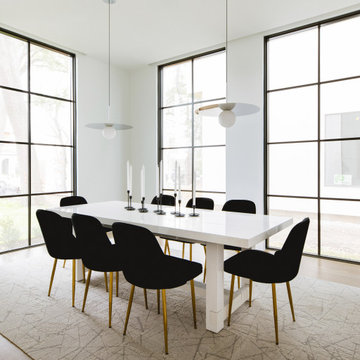
Idee per una sala da pranzo minimal con pareti bianche, pavimento in legno massello medio e pavimento marrone
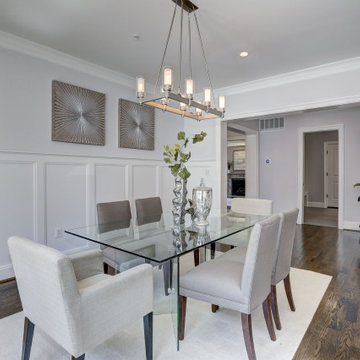
spacious dining room with wainscoting in custom home
Immagine di una grande sala da pranzo chic chiusa con pareti grigie, pavimento in legno massello medio e pavimento marrone
Immagine di una grande sala da pranzo chic chiusa con pareti grigie, pavimento in legno massello medio e pavimento marrone
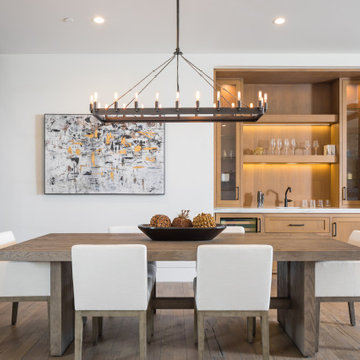
Esempio di una sala da pranzo aperta verso il soggiorno country con pareti bianche, pavimento in legno massello medio, nessun camino e pavimento marrone
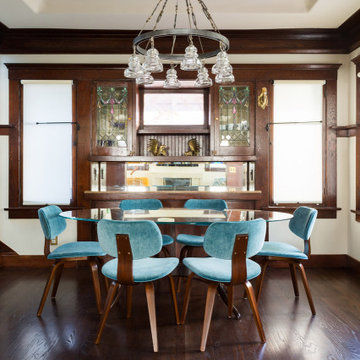
Ispirazione per una sala da pranzo stile americano di medie dimensioni con pareti beige, pavimento in legno massello medio e pavimento marrone
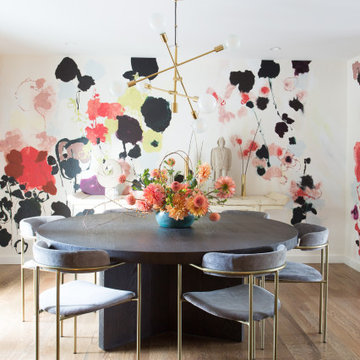
Foto di una sala da pranzo aperta verso il soggiorno minimal di medie dimensioni con pareti multicolore, pavimento in legno massello medio e pavimento marrone
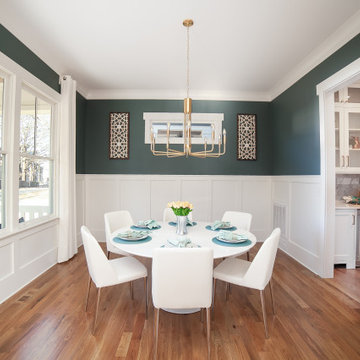
Foto di una sala da pranzo classica chiusa e di medie dimensioni con pareti verdi, pavimento in legno massello medio e pavimento marrone
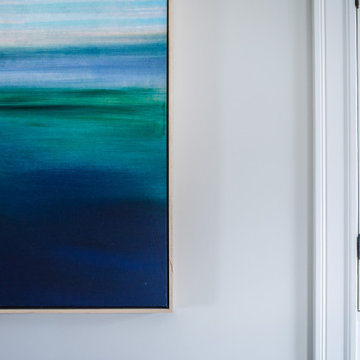
Saturated abstract art from Pottery Barn ties the colors from the adjoining living room into this dining space.
Esempio di una piccola sala da pranzo aperta verso la cucina classica con pareti beige, pavimento in legno massello medio e nessun camino
Esempio di una piccola sala da pranzo aperta verso la cucina classica con pareti beige, pavimento in legno massello medio e nessun camino
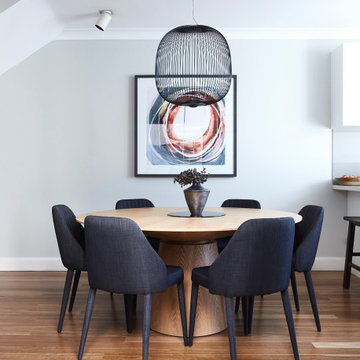
Foto di una sala da pranzo aperta verso la cucina minimal di medie dimensioni con pareti grigie, pavimento in legno massello medio e pavimento beige
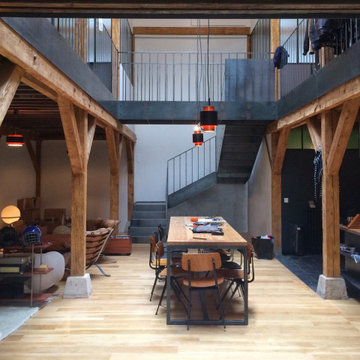
Idee per una sala da pranzo aperta verso il soggiorno stile rurale di medie dimensioni con pareti bianche, pavimento in legno massello medio e pavimento beige
Sale da Pranzo con pavimento in legno massello medio e pavimento in sughero - Foto e idee per arredare
5