Sale da Pranzo con pavimento in legno massello medio e pavimento in sughero - Foto e idee per arredare
Filtra anche per:
Budget
Ordina per:Popolari oggi
21 - 40 di 74.896 foto
1 di 3
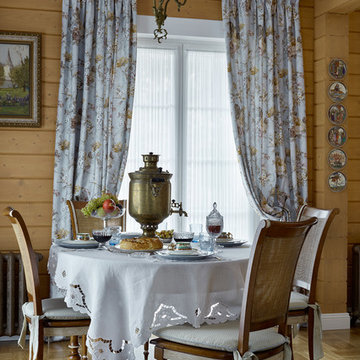
Дизайнер Екатерина Владимирова, фото Сергей Ананьев
Ispirazione per una piccola sala da pranzo boho chic con pavimento in legno massello medio, pareti marroni, nessun camino e pavimento marrone
Ispirazione per una piccola sala da pranzo boho chic con pavimento in legno massello medio, pareti marroni, nessun camino e pavimento marrone
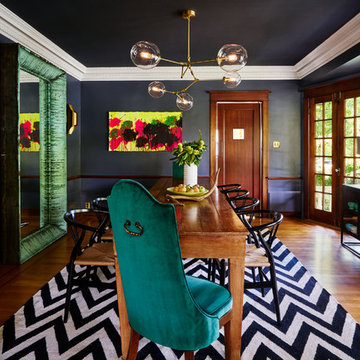
Blackstone Edge
Ispirazione per una sala da pranzo eclettica con pareti grigie, pavimento in legno massello medio e pavimento marrone
Ispirazione per una sala da pranzo eclettica con pareti grigie, pavimento in legno massello medio e pavimento marrone
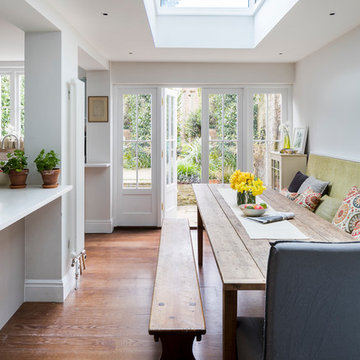
Chris Snook
Esempio di una sala da pranzo aperta verso la cucina chic con pareti bianche, pavimento in legno massello medio e pavimento marrone
Esempio di una sala da pranzo aperta verso la cucina chic con pareti bianche, pavimento in legno massello medio e pavimento marrone
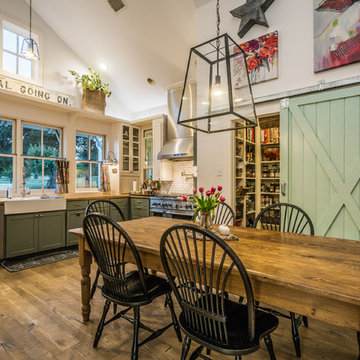
Esempio di una grande sala da pranzo aperta verso la cucina country con pavimento in legno massello medio e nessun camino
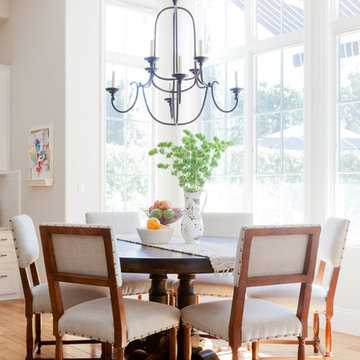
Amy Bartlam
Foto di una sala da pranzo tradizionale con pavimento in legno massello medio e pareti bianche
Foto di una sala da pranzo tradizionale con pavimento in legno massello medio e pareti bianche
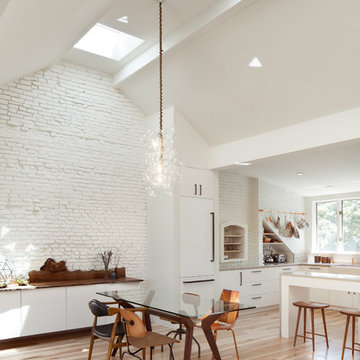
American Hickory wide plank flooring with natural color variation and character, custom sawn in the USA from sustainbly harvested local hardwoods and available mill-direct from Hull Forest Products. Nationwide shipping. 1-800-928-9602. https://www.hullforest.com.
Photo by Matt Delphenich Architectural Photography

Photo Credit: David Duncan Livingston
Foto di una sala da pranzo classica chiusa e di medie dimensioni con pareti multicolore, pavimento in legno massello medio e pavimento marrone
Foto di una sala da pranzo classica chiusa e di medie dimensioni con pareti multicolore, pavimento in legno massello medio e pavimento marrone
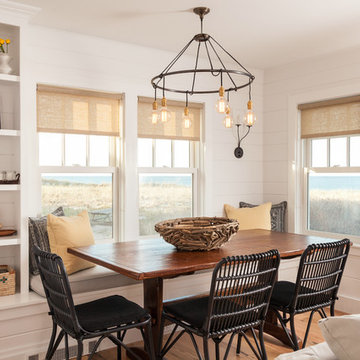
Dan Cutrona Photography
Foto di una sala da pranzo aperta verso il soggiorno stile marino con pareti bianche e pavimento in legno massello medio
Foto di una sala da pranzo aperta verso il soggiorno stile marino con pareti bianche e pavimento in legno massello medio
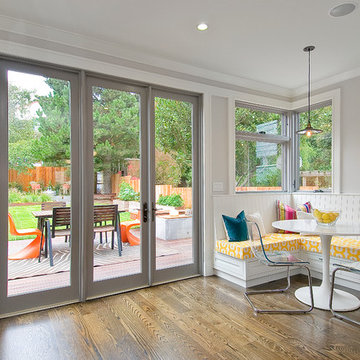
A typical post-1906 Noe Valley house is simultaneously restored, expanded and redesigned to keep what works and rethink what doesn’t. The front façade, is scraped and painted a crisp monochrome white—it worked. The new asymmetrical gabled rear addition takes the place of a windowless dead end box that didn’t. A “Great kitchen”, open yet formally defined living and dining rooms, a generous master suite, and kid’s rooms with nooks and crannies, all make for a newly designed house that straddles old and new.
Structural Engineer: Gregory Paul Wallace SE
General Contractor: Cardea Building Co.
Photographer: Open Homes Photography
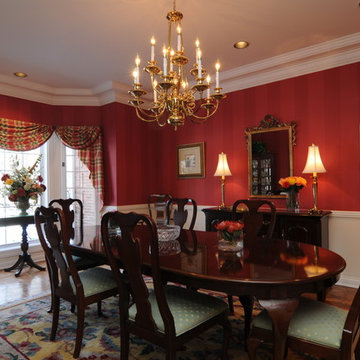
Gene Schnar, IL
Esempio di una piccola sala da pranzo classica chiusa con pareti rosse e pavimento in legno massello medio
Esempio di una piccola sala da pranzo classica chiusa con pareti rosse e pavimento in legno massello medio

A custom bookcase for cookbook collection was built from recycled wood. Maker was found at a local home show in Portland. All furniture pieces were made or found and selected/designed maximizing height to accentuate tall ceilings. The vestibule in the background shows tiny space added by new nib walls as entry way to existing bathroom. Designer hand-painted stripes on the wall when an appropriate wallpaper could not be located. Photo by Lincoln Barbour
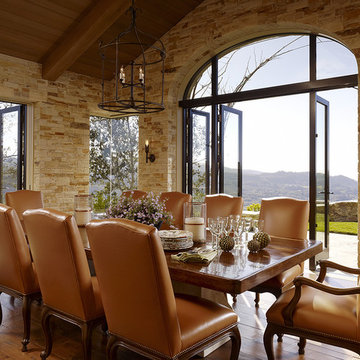
Interior Design by Tucker & Marks: http://www.tuckerandmarks.com/
Photograph by Matthew Millman

This Greenlake area home is the result of an extensive collaboration with the owners to recapture the architectural character of the 1920’s and 30’s era craftsman homes built in the neighborhood. Deep overhangs, notched rafter tails, and timber brackets are among the architectural elements that communicate this goal.
Given its modest 2800 sf size, the home sits comfortably on its corner lot and leaves enough room for an ample back patio and yard. An open floor plan on the main level and a centrally located stair maximize space efficiency, something that is key for a construction budget that values intimate detailing and character over size.

Ispirazione per un piccolo angolo colazione eclettico con pareti beige, pavimento in legno massello medio, stufa a legna, cornice del camino in mattoni, pavimento marrone e travi a vista
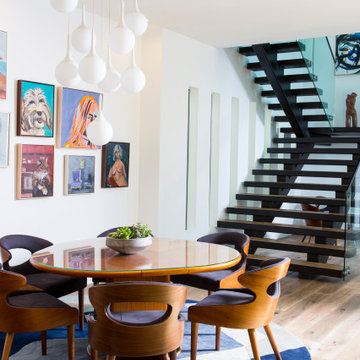
An open concept Dining Room and Kitchen combination, featuring a round dining table for 6 with modern cascading light fixture above. A modern floating staircase with glass panel railing sits next to a hallway flooded by lighting from the modern vertical windows and small wall sconces.
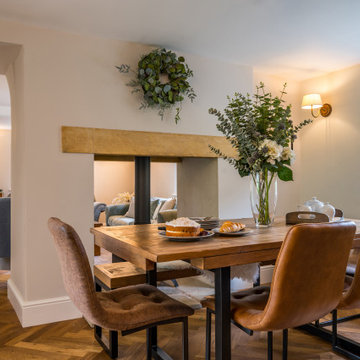
Foto di una piccola sala da pranzo aperta verso il soggiorno country con pareti bianche, pavimento in legno massello medio, camino bifacciale, cornice del camino in legno e pavimento beige
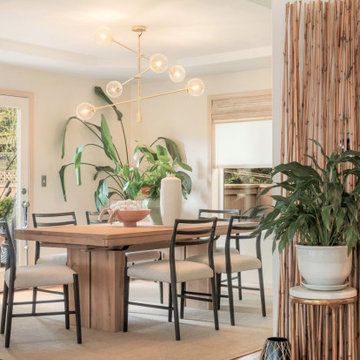
Calm, light & airy casual dining room in Modern and Japandi style.
Ispirazione per una sala da pranzo aperta verso il soggiorno moderna di medie dimensioni con pavimento in legno massello medio e soffitto a cassettoni
Ispirazione per una sala da pranzo aperta verso il soggiorno moderna di medie dimensioni con pavimento in legno massello medio e soffitto a cassettoni
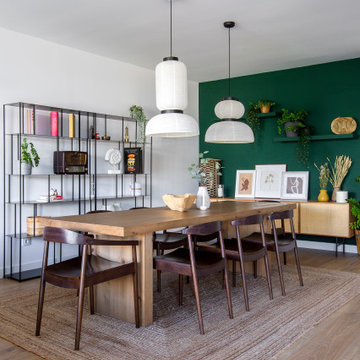
Foto di una sala da pranzo design con pareti verdi, pavimento in legno massello medio e pavimento marrone
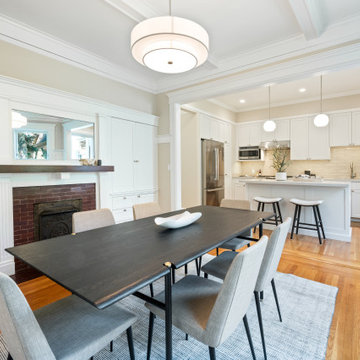
Immagine di una sala da pranzo classica con pavimento in legno massello medio, camino classico e cornice del camino in mattoni
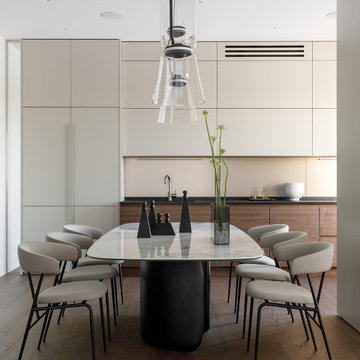
Ispirazione per una grande sala da pranzo design con pareti bianche, pavimento in legno massello medio e pavimento marrone
Sale da Pranzo con pavimento in legno massello medio e pavimento in sughero - Foto e idee per arredare
2