Sale da Pranzo con pavimento in legno massello medio e pavimento in gres porcellanato - Foto e idee per arredare
Filtra anche per:
Budget
Ordina per:Popolari oggi
121 - 140 di 85.619 foto
1 di 3
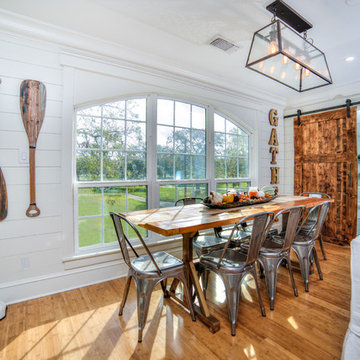
Dining room
Immagine di una sala da pranzo stile marino con pareti bianche, pavimento in legno massello medio e pavimento marrone
Immagine di una sala da pranzo stile marino con pareti bianche, pavimento in legno massello medio e pavimento marrone

Idee per una grande sala da pranzo aperta verso il soggiorno stile rurale con pavimento in legno massello medio, cornice del camino in pietra, pavimento marrone e camino ad angolo
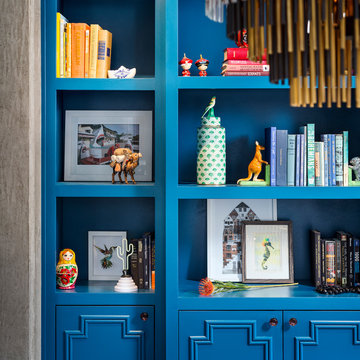
These young hip professional clients love to travel and wanted a home where they could showcase the items that they've collected abroad. Their fun and vibrant personalities are expressed in every inch of the space, which was personalized down to the smallest details. Just like they are up for adventure in life, they were up for for adventure in the design and the outcome was truly one-of-kind.
Photos by Chipper Hatter
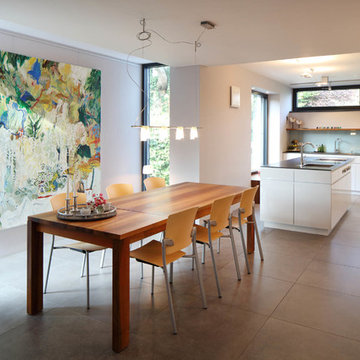
Immagine di una grande sala da pranzo aperta verso il soggiorno design con pareti bianche, pavimento in gres porcellanato, nessun camino e pavimento beige

The best of the past and present meet in this distinguished design. Custom craftsmanship and distinctive detailing give this lakefront residence its vintage flavor while an open and light-filled floor plan clearly mark it as contemporary. With its interesting shingled roof lines, abundant windows with decorative brackets and welcoming porch, the exterior takes in surrounding views while the interior meets and exceeds contemporary expectations of ease and comfort. The main level features almost 3,000 square feet of open living, from the charming entry with multiple window seats and built-in benches to the central 15 by 22-foot kitchen, 22 by 18-foot living room with fireplace and adjacent dining and a relaxing, almost 300-square-foot screened-in porch. Nearby is a private sitting room and a 14 by 15-foot master bedroom with built-ins and a spa-style double-sink bath with a beautiful barrel-vaulted ceiling. The main level also includes a work room and first floor laundry, while the 2,165-square-foot second level includes three bedroom suites, a loft and a separate 966-square-foot guest quarters with private living area, kitchen and bedroom. Rounding out the offerings is the 1,960-square-foot lower level, where you can rest and recuperate in the sauna after a workout in your nearby exercise room. Also featured is a 21 by 18-family room, a 14 by 17-square-foot home theater, and an 11 by 12-foot guest bedroom suite.
Photography: Ashley Avila Photography & Fulview Builder: J. Peterson Homes Interior Design: Vision Interiors by Visbeen
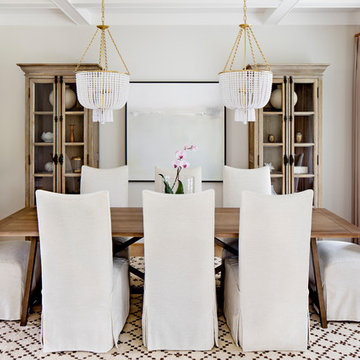
Modern Farmhouse Dining Room
Esempio di una sala da pranzo country con pareti beige, pavimento in legno massello medio e pavimento marrone
Esempio di una sala da pranzo country con pareti beige, pavimento in legno massello medio e pavimento marrone
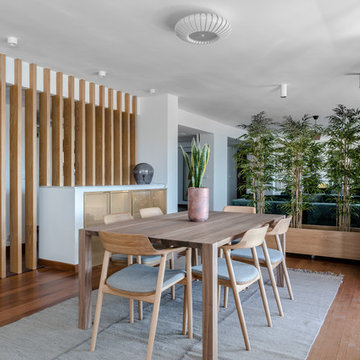
DAVID MONTERO
Immagine di una grande sala da pranzo aperta verso il soggiorno contemporanea con pareti bianche, pavimento in legno massello medio, nessun camino e pavimento marrone
Immagine di una grande sala da pranzo aperta verso il soggiorno contemporanea con pareti bianche, pavimento in legno massello medio, nessun camino e pavimento marrone
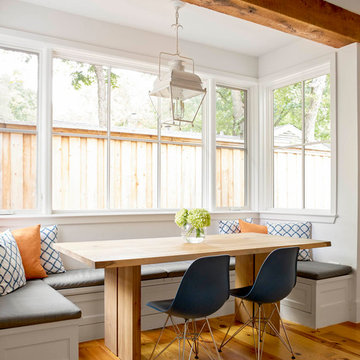
Idee per una sala da pranzo country con pareti bianche, pavimento in legno massello medio e nessun camino
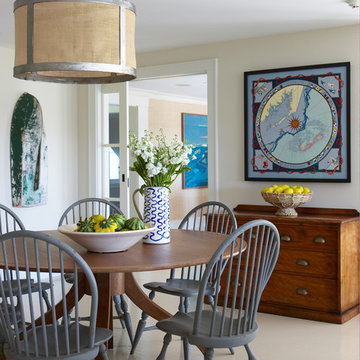
Immagine di una sala da pranzo country chiusa e di medie dimensioni con pareti beige, pavimento in gres porcellanato, nessun camino e pavimento beige
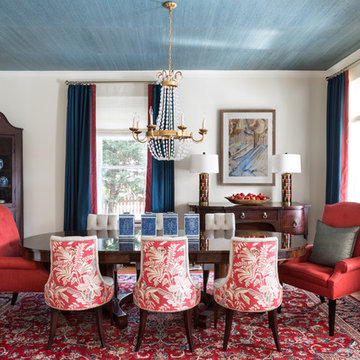
Angie Seckinger
Immagine di una sala da pranzo classica chiusa con pareti beige, pavimento in legno massello medio, camino classico e pavimento marrone
Immagine di una sala da pranzo classica chiusa con pareti beige, pavimento in legno massello medio, camino classico e pavimento marrone
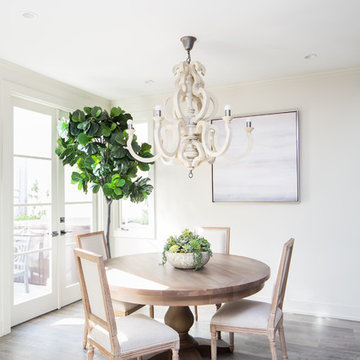
The Tahoe Collection evokes the spirit and beauty of the natural resources of the Tahoe region. From rugged cliffs to timber-rich forests to the tranquil waters of the lake, this wood look porcelain tile provides the perfect style for your American home, lodge or lake house. Get a rustic look with a refined twist with any of the collections 6 colors, each available in 2 plank sizes, 4"x40" and 8"x40". Made with ink-jet technology and roto screen glazing, this wood series has an incredibly rich and realistic look.
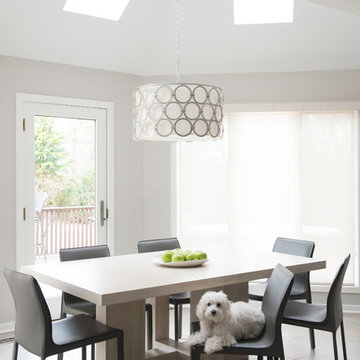
Jane Beiles
Idee per una piccola sala da pranzo aperta verso il soggiorno moderna con pareti grigie, pavimento in gres porcellanato, nessun camino e pavimento beige
Idee per una piccola sala da pranzo aperta verso il soggiorno moderna con pareti grigie, pavimento in gres porcellanato, nessun camino e pavimento beige
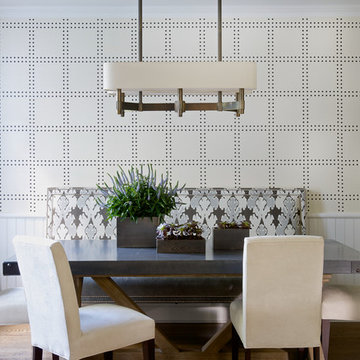
Foto di una sala da pranzo minimal chiusa e di medie dimensioni con pareti beige, pavimento in legno massello medio, nessun camino e pavimento marrone
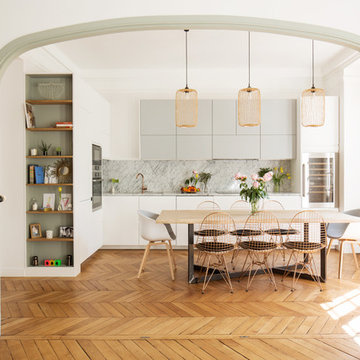
Giaime Meloni
Esempio di una sala da pranzo aperta verso il soggiorno nordica di medie dimensioni con pareti bianche, nessun camino, pavimento marrone e pavimento in legno massello medio
Esempio di una sala da pranzo aperta verso il soggiorno nordica di medie dimensioni con pareti bianche, nessun camino, pavimento marrone e pavimento in legno massello medio
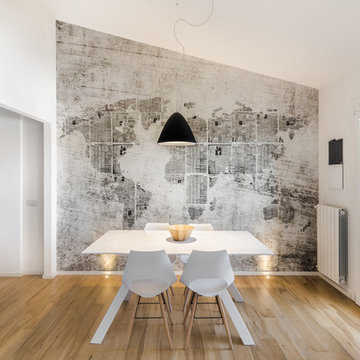
Cédric Dasesson
Idee per una sala da pranzo aperta verso il soggiorno design di medie dimensioni con pareti multicolore, pavimento in legno massello medio, nessun camino e pavimento marrone
Idee per una sala da pranzo aperta verso il soggiorno design di medie dimensioni con pareti multicolore, pavimento in legno massello medio, nessun camino e pavimento marrone

Feature in: Luxe Magazine Miami & South Florida Luxury Magazine
If visitors to Robyn and Allan Webb’s one-bedroom Miami apartment expect the typical all-white Miami aesthetic, they’ll be pleasantly surprised upon stepping inside. There, bold theatrical colors, like a black textured wallcovering and bright teal sofa, mix with funky patterns,
such as a black-and-white striped chair, to create a space that exudes charm. In fact, it’s the wife’s style that initially inspired the design for the home on the 20th floor of a Brickell Key high-rise. “As soon as I saw her with a green leather jacket draped across her shoulders, I knew we would be doing something chic that was nothing like the typical all- white modern Miami aesthetic,” says designer Maite Granda of Robyn’s ensemble the first time they met. The Webbs, who often vacation in Paris, also had a clear vision for their new Miami digs: They wanted it to exude their own modern interpretation of French decor.
“We wanted a home that was luxurious and beautiful,”
says Robyn, noting they were downsizing from a four-story residence in Alexandria, Virginia. “But it also had to be functional.”
To read more visit: https:
https://maitegranda.com/wp-content/uploads/2018/01/LX_MIA18_HOM_MaiteGranda_10.pdf
Rolando Diaz
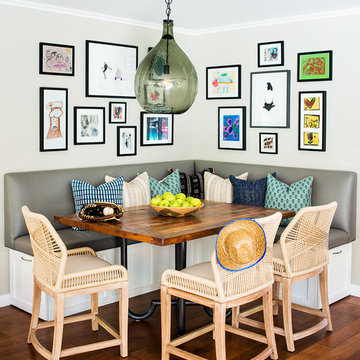
Ispirazione per una sala da pranzo eclettica con pareti bianche, pavimento in legno massello medio e pavimento marrone
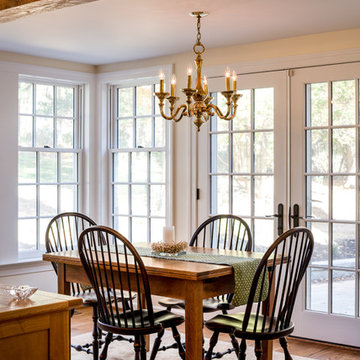
Angle Eye Photogrpahy
Foto di una piccola sala da pranzo aperta verso il soggiorno tradizionale con pareti beige, pavimento in legno massello medio e pavimento marrone
Foto di una piccola sala da pranzo aperta verso il soggiorno tradizionale con pareti beige, pavimento in legno massello medio e pavimento marrone
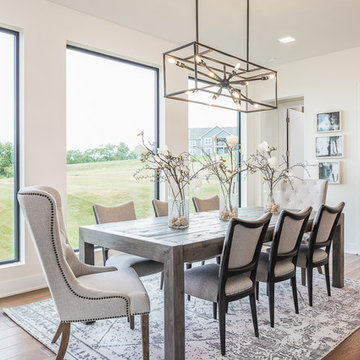
Modern meets traditional in all the right ways. The mix of reclaimed wood, industrial vibes and modern takes on traditional elements combine for a fresh look that works perfect for today's liviing.
Photo: Kerry Bern www.prepiowa.com
In this open concept plane, the family room, kitchen and dining area are all part of one great space, so you always feel like you're part of it all. High ceilings and light finishes keep things bright and airy and help bounce all the natural light flooding in from the large picture windows.
Can we talk about that view?! We opted for black window trim to frame off the view just like a piece of art. Forgoing wood trim around the windows keeps this look clean and modern and lends to this effect. We could look at it all day long.
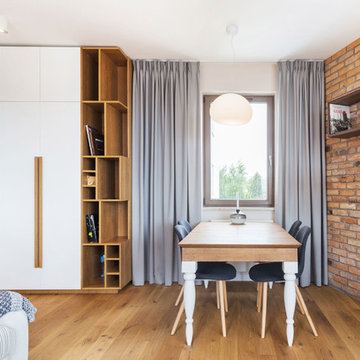
PM
Esempio di una sala da pranzo scandinava di medie dimensioni con pareti multicolore, pavimento in legno massello medio e pavimento marrone
Esempio di una sala da pranzo scandinava di medie dimensioni con pareti multicolore, pavimento in legno massello medio e pavimento marrone
Sale da Pranzo con pavimento in legno massello medio e pavimento in gres porcellanato - Foto e idee per arredare
7