Sale da Pranzo con pavimento in legno massello medio e camino classico - Foto e idee per arredare
Filtra anche per:
Budget
Ordina per:Popolari oggi
141 - 160 di 6.735 foto
1 di 3
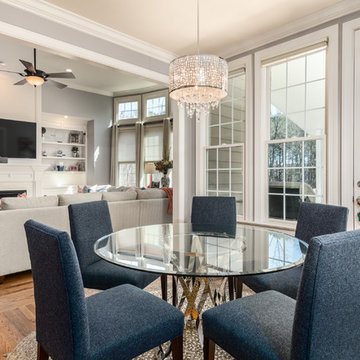
My client wanted a table that can seat up to six but not too big that it overwhelms the space. I used a glass table, I also wanted to bring some of the navy blue into this area so I chose these upholstered chairs. Photo done by C&J Studios.
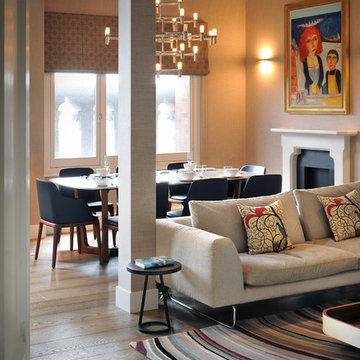
Dining Room
Philip Vile
Ispirazione per una sala da pranzo contemporanea di medie dimensioni con pareti beige, pavimento in legno massello medio e camino classico
Ispirazione per una sala da pranzo contemporanea di medie dimensioni con pareti beige, pavimento in legno massello medio e camino classico

Dining area near kitchen in this mountain ski lodge.
Multiple Ranch and Mountain Homes are shown in this project catalog: from Camarillo horse ranches to Lake Tahoe ski lodges. Featuring rock walls and fireplaces with decorative wrought iron doors, stained wood trusses and hand scraped beams. Rustic designs give a warm lodge feel to these large ski resort homes and cattle ranches. Pine plank or slate and stone flooring with custom old world wrought iron lighting, leather furniture and handmade, scraped wood dining tables give a warmth to the hard use of these homes, some of which are on working farms and orchards. Antique and new custom upholstery, covered in velvet with deep rich tones and hand knotted rugs in the bedrooms give a softness and warmth so comfortable and livable. In the kitchen, range hoods provide beautiful points of interest, from hammered copper, steel, and wood. Unique stone mosaic, custom painted tile and stone backsplash in the kitchen and baths.
designed by Maraya Interior Design. From their beautiful resort town of Ojai, they serve clients in Montecito, Hope Ranch, Malibu, Westlake and Calabasas, across the tri-county areas of Santa Barbara, Ventura and Los Angeles, south to Hidden Hills- north through Solvang and more.
Jack Hall, contractor
Peter Malinowski, photo,
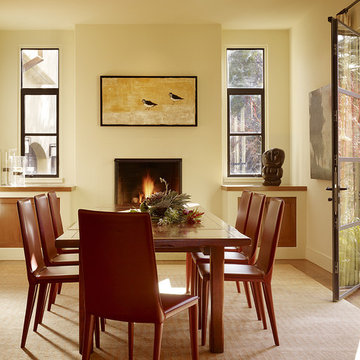
Karin Payson A+D, Staprans Design, Matthew Millman Photography
Foto di una sala da pranzo chic con pareti beige, pavimento in legno massello medio e camino classico
Foto di una sala da pranzo chic con pareti beige, pavimento in legno massello medio e camino classico
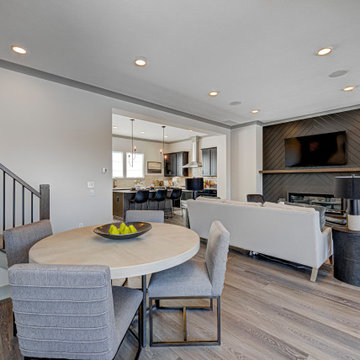
Explore urban luxury living in this new build along the scenic Midland Trace Trail, featuring modern industrial design, high-end finishes, and breathtaking views.
The dining area features a round table with four elegant chairs. The gray and white color palette complements the space, evoking a sense of modern elegance and cohesion.
Project completed by Wendy Langston's Everything Home interior design firm, which serves Carmel, Zionsville, Fishers, Westfield, Noblesville, and Indianapolis.
For more about Everything Home, see here: https://everythinghomedesigns.com/
To learn more about this project, see here:
https://everythinghomedesigns.com/portfolio/midland-south-luxury-townhome-westfield/
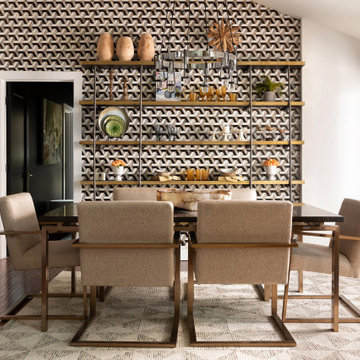
Immagine di una sala da pranzo aperta verso il soggiorno con pareti bianche, pavimento in legno massello medio, camino classico, cornice del camino in pietra, pavimento marrone, soffitto a volta e carta da parati
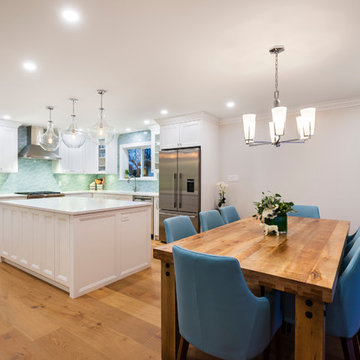
This was a major home renovation with modern updates to the kitchen, dining room, and living room. The kitchen features a handcrafted tile backsplash, giving the kitchen a unique flair. The open concept layout gives the space a more open feel. Sarah Gallop Design provided the extensive and impressive design.
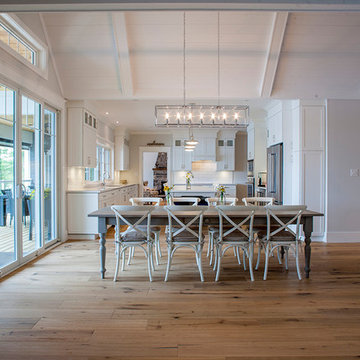
A beautiful Georgian Bay summer home overlooking Gloucester Pool. Natural light spills into this open-concept bungalow with walk-out lower level. Featuring tongue-and-groove cathedral wood ceilings, fresh shades of creamy whites and greys, and a golden wood-planked floor throughout the home. The covered deck includes powered retractable screens, recessed ceiling heaters, and a fireplace with natural stone dressing.
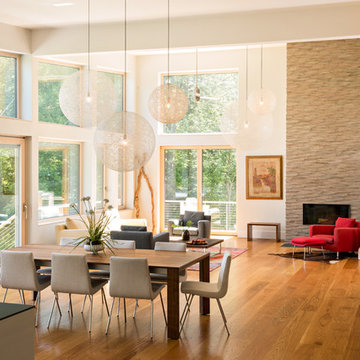
View from Dining room to pasture beyond at the Lincoln Net Zero House,
photography by Dan Cutrona
Ispirazione per una grande sala da pranzo aperta verso la cucina moderna con pareti beige, pavimento in legno massello medio, camino classico, cornice del camino in pietra e pavimento beige
Ispirazione per una grande sala da pranzo aperta verso la cucina moderna con pareti beige, pavimento in legno massello medio, camino classico, cornice del camino in pietra e pavimento beige
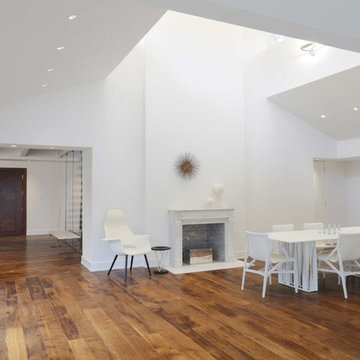
The open interiors are clean, crisp, and white, which not only suits our client’s minimal lifestyle, but also allows the home’s natural surroundings shine. To give the all white, high ceilinged formal dining room an intimate feel, we installed a more traditional style fireplace. The reclaimed European barn wood floors are another intimate counterpoint to the overall minimalism throughout the home. Photography by Adrian Wilson
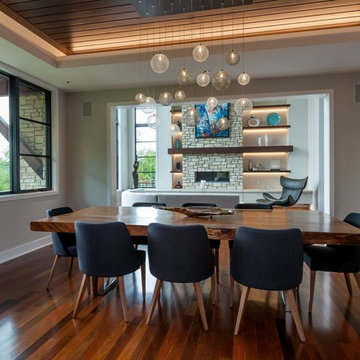
Our MOD custom made blown glass multi-pendant light featured above a live edge, hewn wood table top with metal base. The perfect MCM (Mid Century Modern) complement over your dining table. Shown in Clear and Grey Translucent.
Contemporary, Custom Glass Lighting perfect for your entryway / foyer, stairwell, living room, dining room, kitchen, and any room in your home. Dramatic lighting that is fully customizable and tailored to fit your space perfectly. No two pieces are the same.
Visit our website: www.shakuff.com for more details
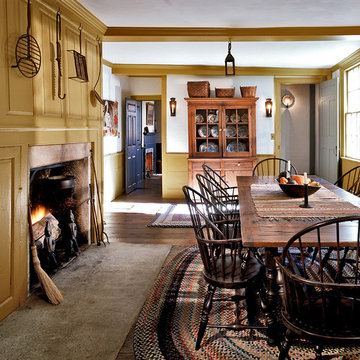
The home's original kitchen, or "Keeping Room", features a massive cooking fireplace and beehive oven.
Robert Benson Photography
Esempio di una grande sala da pranzo classica con pareti multicolore, pavimento in legno massello medio, camino classico e cornice del camino in pietra
Esempio di una grande sala da pranzo classica con pareti multicolore, pavimento in legno massello medio, camino classico e cornice del camino in pietra
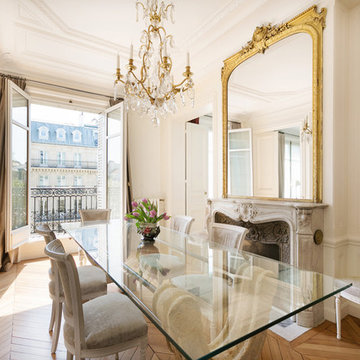
Ispirazione per una sala da pranzo tradizionale chiusa e di medie dimensioni con pareti bianche, pavimento in legno massello medio, camino classico e cornice del camino in pietra
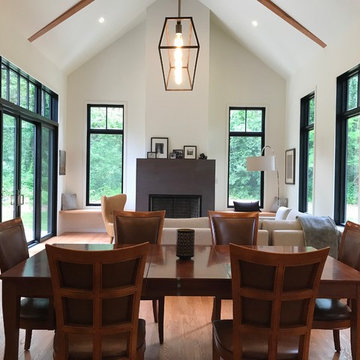
Foto di una piccola sala da pranzo aperta verso il soggiorno contemporanea con pareti bianche, pavimento in legno massello medio, camino classico, cornice del camino in metallo e pavimento marrone
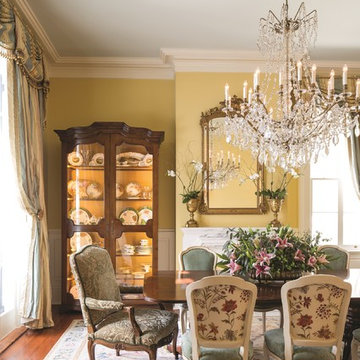
Restored dining room including new plaster moldings, hand-built plaster ceiling medallion, custom bench-made mahogany dining table, antique host dining chairs, custom walnut china cabinet, custom silk drapery panels with matching valance, hand-woven aubusson rug.
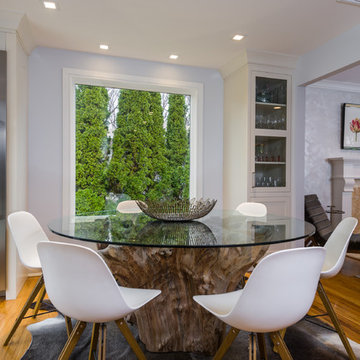
A large panoramic window in the newly designed Dining Room provides a welcoming new source of natural light for a one of a kind Teak Root table placed on top of a Brazilian Steer Hide Rug surrounded by PVC Molded white chairs.
Material List: Table & Steer Hide Rug by Soliel Furniture www.soleilfurniture.net
Chuck Danas Photography
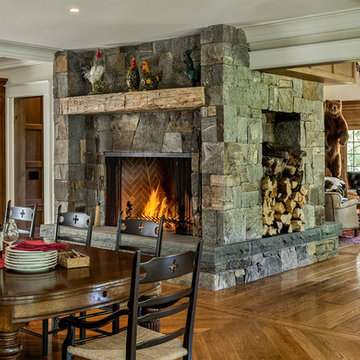
rob karosis
Ispirazione per una sala da pranzo aperta verso la cucina country di medie dimensioni con pareti grigie, pavimento in legno massello medio, camino classico e cornice del camino in pietra
Ispirazione per una sala da pranzo aperta verso la cucina country di medie dimensioni con pareti grigie, pavimento in legno massello medio, camino classico e cornice del camino in pietra
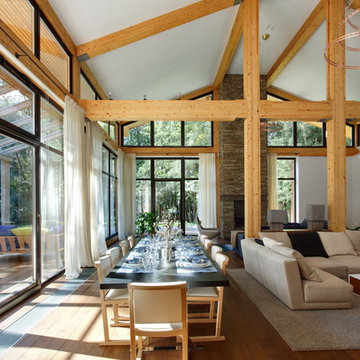
Архитекторы: Роман Леонидов, Зоя Самородова
Дизайнеры: Зоя Самородова, Наталья Верик
Фотограф: Алексей Князев
Ispirazione per un'ampia sala da pranzo aperta verso il soggiorno design con pareti bianche, pavimento in legno massello medio, cornice del camino in pietra e camino classico
Ispirazione per un'ampia sala da pranzo aperta verso il soggiorno design con pareti bianche, pavimento in legno massello medio, cornice del camino in pietra e camino classico
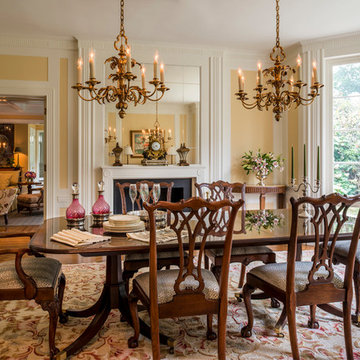
Angle Eye Photography
Foto di una grande sala da pranzo classica chiusa con pareti gialle, pavimento in legno massello medio e camino classico
Foto di una grande sala da pranzo classica chiusa con pareti gialle, pavimento in legno massello medio e camino classico

Beautiful coastal style full interior and exterior home remodel.
Ispirazione per una sala da pranzo aperta verso la cucina stile marinaro di medie dimensioni con pareti bianche, pavimento in legno massello medio, camino classico, cornice del camino in cemento, pavimento marrone e soffitto a volta
Ispirazione per una sala da pranzo aperta verso la cucina stile marinaro di medie dimensioni con pareti bianche, pavimento in legno massello medio, camino classico, cornice del camino in cemento, pavimento marrone e soffitto a volta
Sale da Pranzo con pavimento in legno massello medio e camino classico - Foto e idee per arredare
8