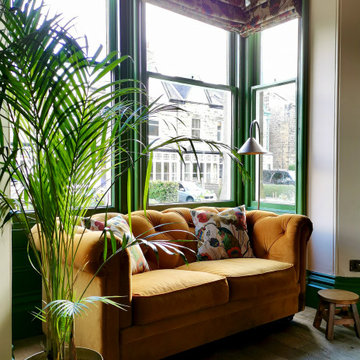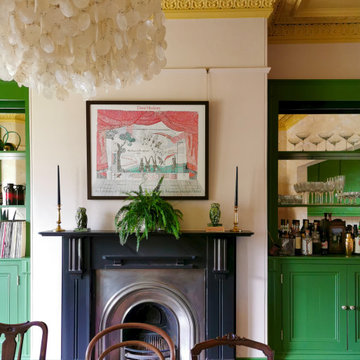Sale da Pranzo con pavimento in legno massello medio e camino classico - Foto e idee per arredare
Filtra anche per:
Budget
Ordina per:Popolari oggi
181 - 200 di 6.738 foto
1 di 3
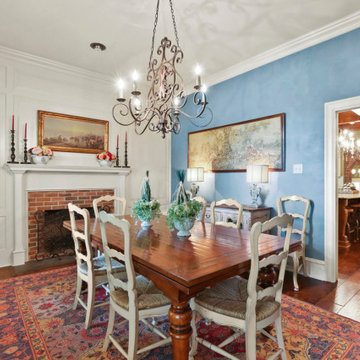
Immagine di una sala da pranzo con pareti blu, pavimento in legno massello medio, camino classico, cornice del camino in legno e pavimento marrone

Where else do you visualize spending hours of catching up with your family members than spending it in one room with various seating areas and with food nearby. The dining area is strategically adjacent to the living room to allow more seating areas while talking nonstop.
This spacious dining area is built by ULFBUILT, a custom home builder in Beaver Creek.
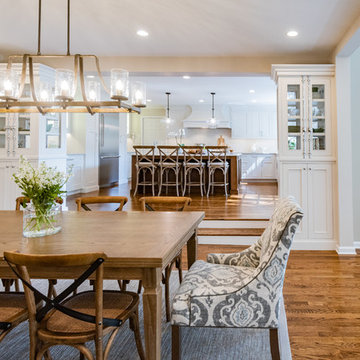
In this project Gardner/Fox created took a segmented first floor plan and created an open concept layout, and guest suite. New construction includes a family room addition, guest suite, wet bar, hall storage, mudroom, and a three car garage.
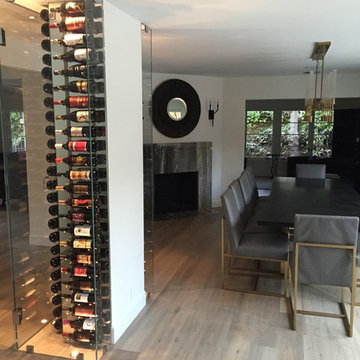
Idee per una grande sala da pranzo chic con pareti bianche, pavimento in legno massello medio, camino classico, cornice del camino in pietra e pavimento marrone
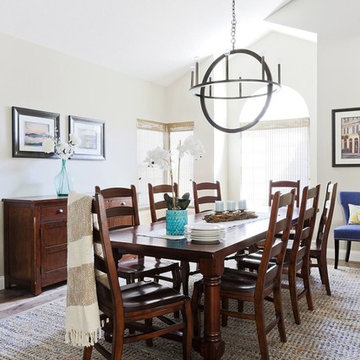
Their family expanded, and so did their home! After nearly 30 years residing in the same home they raised their children, this wonderful couple made the decision to tear down the walls and create one great open kitchen family room and dining space, partially expanding 10 feet out into their backyard. The result: a beautiful open concept space geared towards family gatherings and entertaining.
Wall color: Benjamin Moore Revere Pewter
Photography by Amy Bartlam
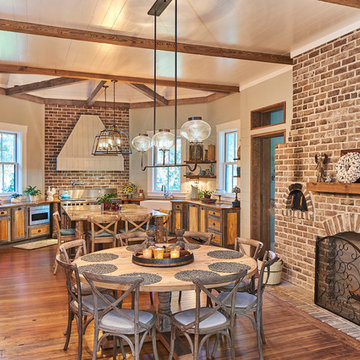
Photography by Tom Jenkins
TomJenkinsFilms.com
Foto di una sala da pranzo aperta verso la cucina country con pavimento in legno massello medio, camino classico e cornice del camino in mattoni
Foto di una sala da pranzo aperta verso la cucina country con pavimento in legno massello medio, camino classico e cornice del camino in mattoni
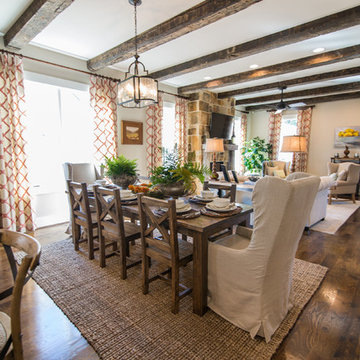
Faith Allen
Immagine di una sala da pranzo aperta verso il soggiorno classica con pareti bianche, pavimento in legno massello medio, camino classico e cornice del camino in pietra
Immagine di una sala da pranzo aperta verso il soggiorno classica con pareti bianche, pavimento in legno massello medio, camino classico e cornice del camino in pietra
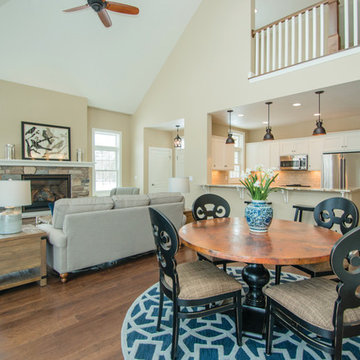
Interior designer, Annette Anderson, uses neutral colors and a pop of navy in this Fish Creek condominium to create a relaxing atmosphere for potential buyers. The grays and neutrals compliment the natural stone fire place and the copper top table ads contrast and visual interest to the space. Annette Anderson - interior designer, Pete Seroogy - photographer
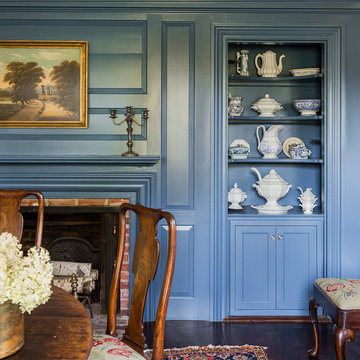
Michael J. Lee Photography
Ispirazione per una sala da pranzo classica chiusa con pareti blu, pavimento in legno massello medio e camino classico
Ispirazione per una sala da pranzo classica chiusa con pareti blu, pavimento in legno massello medio e camino classico
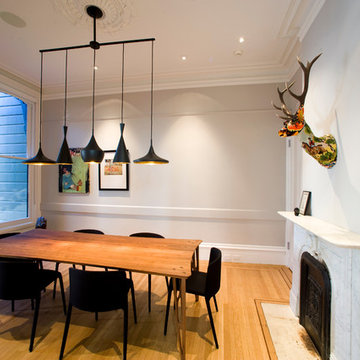
Foto di una sala da pranzo design con pareti grigie, pavimento in legno massello medio e camino classico
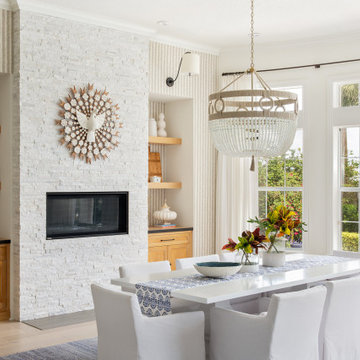
Our St. Pete studio designed this stunning home in a Greek Mediterranean style to create the best of Florida waterfront living. We started with a neutral palette and added pops of bright blue to recreate the hues of the ocean in the interiors. Every room is carefully curated to ensure a smooth flow and feel, including the luxurious bathroom, which evokes a calm, soothing vibe. All the bedrooms are decorated to ensure they blend well with the rest of the home's decor. The large outdoor pool is another beautiful highlight which immediately puts one in a relaxing holiday mood!
---
Pamela Harvey Interiors offers interior design services in St. Petersburg and Tampa, and throughout Florida's Suncoast area, from Tarpon Springs to Naples, including Bradenton, Lakewood Ranch, and Sarasota.
For more about Pamela Harvey Interiors, see here: https://www.pamelaharveyinteriors.com/
To learn more about this project, see here: https://www.pamelaharveyinteriors.com/portfolio-galleries/waterfront-home-tampa-fl
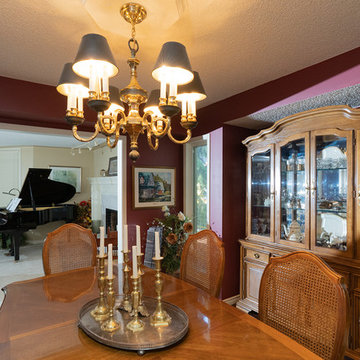
Ispirazione per una sala da pranzo classica chiusa e di medie dimensioni con camino classico, cornice del camino in intonaco, pareti viola, pavimento in legno massello medio e pavimento marrone
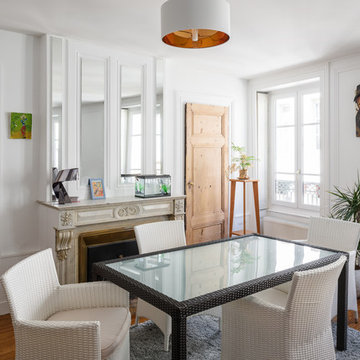
Idee per una sala da pranzo contemporanea chiusa con pareti bianche, pavimento in legno massello medio e camino classico
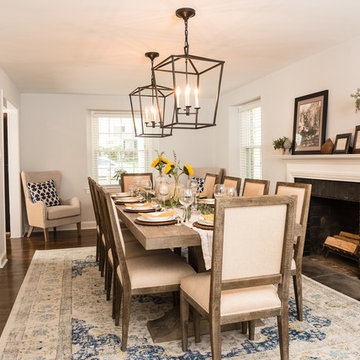
©Tessa Marie Images
Foto di una sala da pranzo tradizionale con pareti bianche, pavimento in legno massello medio, camino classico e pavimento marrone
Foto di una sala da pranzo tradizionale con pareti bianche, pavimento in legno massello medio, camino classico e pavimento marrone
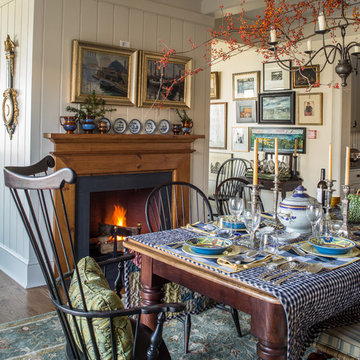
The dining room set for a party.
Photography: Erik Kvalsvik
Esempio di una sala da pranzo vittoriana con pavimento in legno massello medio, camino classico e pareti bianche
Esempio di una sala da pranzo vittoriana con pavimento in legno massello medio, camino classico e pareti bianche
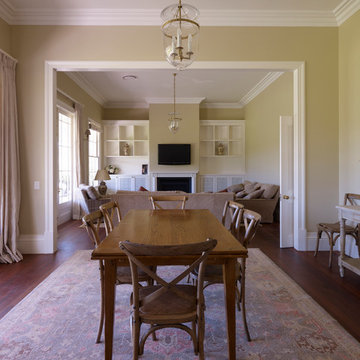
Brett Boardman
Ispirazione per una grande sala da pranzo aperta verso la cucina country con pavimento in legno massello medio, camino classico e pareti beige
Ispirazione per una grande sala da pranzo aperta verso la cucina country con pavimento in legno massello medio, camino classico e pareti beige

The gorgeous coffered ceiling and crisp wainscoting are highlights of this lovely new home in Historic Houston, TX. The stately chandelier and relaxed woven shades set the stage for this lovely dining table and chairs. The natural light in this home make every room warm and inviting.
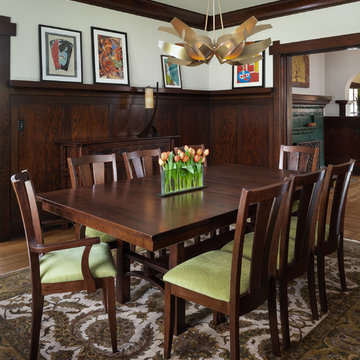
Our dining room table, chairs, bench seat and side board were custom made for us from Home and Timber in Michigan. With a lovely, rich, cherry finish, and a Japanese flair, we married it with the Corona chandelier from Hubbardton Forge. The room is also illuminated with the Stasis Lamp by Hubbardton, and we figured enough seating for Thanksgiving dinner! The room is rich in color and fabrics, and inviting us to sit down for meals to come! Craftsman Four Square, Seattle, WA, Belltown Design, Photography by Julie Mannell.
Sale da Pranzo con pavimento in legno massello medio e camino classico - Foto e idee per arredare
10
