Sale da Pranzo con pavimento in legno massello medio e camino classico - Foto e idee per arredare
Filtra anche per:
Budget
Ordina per:Popolari oggi
101 - 120 di 6.735 foto
1 di 3
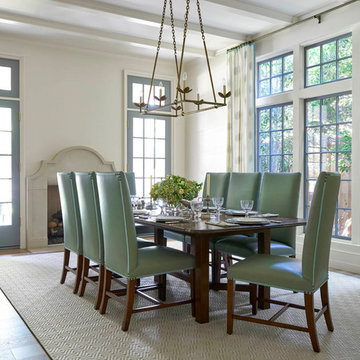
Idee per una grande sala da pranzo aperta verso il soggiorno chic con pareti bianche, pavimento in legno massello medio, camino classico e cornice del camino in pietra
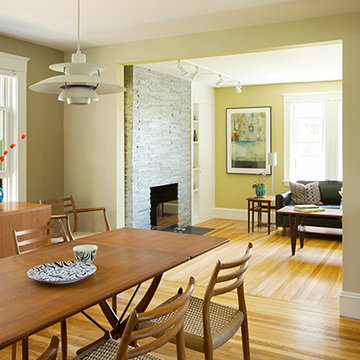
Eric Roth Photography
Idee per una piccola sala da pranzo aperta verso la cucina minimalista con pareti verdi, pavimento in legno massello medio, camino classico e cornice del camino in pietra
Idee per una piccola sala da pranzo aperta verso la cucina minimalista con pareti verdi, pavimento in legno massello medio, camino classico e cornice del camino in pietra
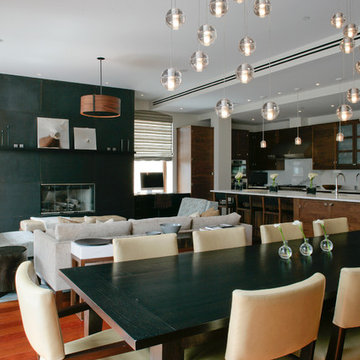
A sleek dining room in a Tribeca loft we designed. We wanted this space to be as unique as our clients, so we incorporated a custom dining table and Bocci globe pendant lighting. Contemporary chairs by Dennis Miller bring the design together, pairing wonderfully with the lighting and contrasting with the table.
Project completed by New York interior design firm Betty Wasserman Art & Interiors, which serves New York City, as well as across the tri-state area and in The Hamptons.
For more about Betty Wasserman, click here: https://www.bettywasserman.com/
To learn more about this project, click here: https://www.bettywasserman.com/spaces/macdougal-manor/

Foto di un'ampia sala da pranzo aperta verso il soggiorno country con pareti bianche, pavimento in legno massello medio, camino classico, cornice del camino in pietra, pavimento marrone, travi a vista e pareti in perlinato
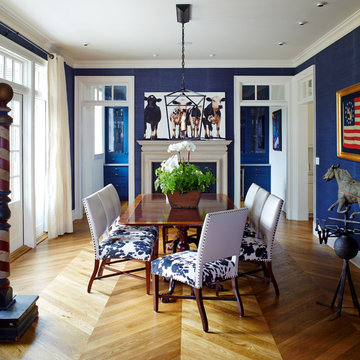
Esempio di una sala da pranzo chic chiusa e di medie dimensioni con pareti blu, pavimento in legno massello medio, camino classico, cornice del camino in legno e pavimento marrone
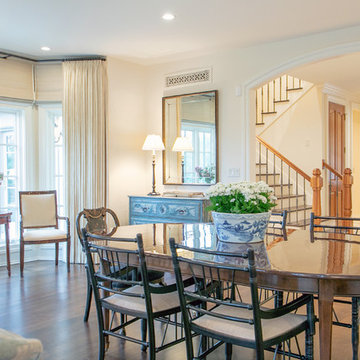
LOWELL CUSTOM HOMES, Lake Geneva, WI., -LOWELL CUSTOM HOMES, Lake Geneva, WI., - We say “oui” to French Country style in a home reminiscent of a French Country Chateau. The flawless home renovation begins with a beautiful yet tired exterior refreshed from top to bottom starting with a new roof by DaVince Roofscapes. The interior maintains its light airy feel with highly crafted details and a lovely kitchen designed with Plato Woodwork, Inc. cabinetry designed by Geneva Cabinet Company.
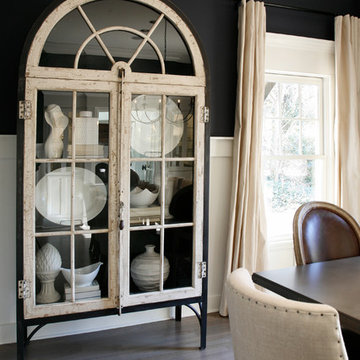
Barbara Brown Photography
Idee per una grande sala da pranzo eclettica chiusa con pareti blu, pavimento in legno massello medio, camino classico e cornice del camino in legno
Idee per una grande sala da pranzo eclettica chiusa con pareti blu, pavimento in legno massello medio, camino classico e cornice del camino in legno
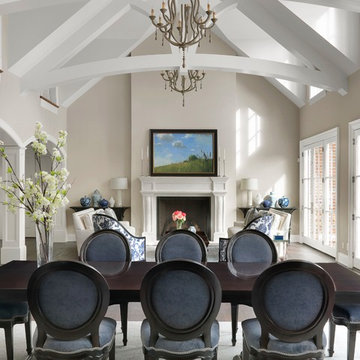
Photographer: Alise O'Brien
Builder: REA Homes
Architect: Mitchell Wall
Foto di una grande sala da pranzo aperta verso il soggiorno tradizionale con pareti beige, pavimento in legno massello medio, camino classico e cornice del camino in pietra
Foto di una grande sala da pranzo aperta verso il soggiorno tradizionale con pareti beige, pavimento in legno massello medio, camino classico e cornice del camino in pietra
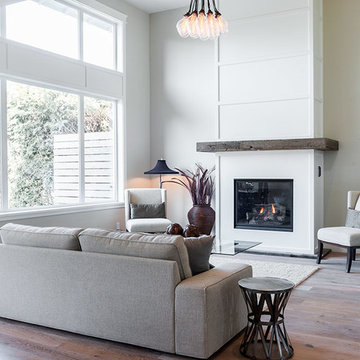
Immagine di una grande sala da pranzo aperta verso il soggiorno moderna con pareti bianche, camino classico, cornice del camino in legno, pavimento in legno massello medio e pavimento marrone
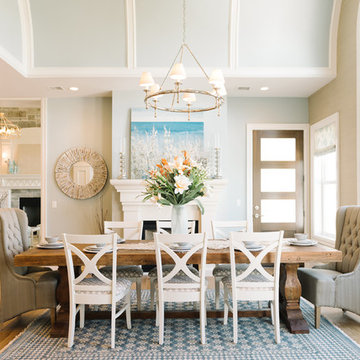
Foto di una sala da pranzo aperta verso la cucina con pareti beige, pavimento in legno massello medio e camino classico
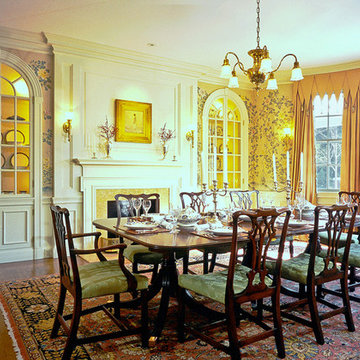
Restored Dining Room with new interior finishes.
Ispirazione per una grande sala da pranzo tradizionale chiusa con pavimento in legno massello medio, camino classico, cornice del camino in pietra e pareti multicolore
Ispirazione per una grande sala da pranzo tradizionale chiusa con pavimento in legno massello medio, camino classico, cornice del camino in pietra e pareti multicolore
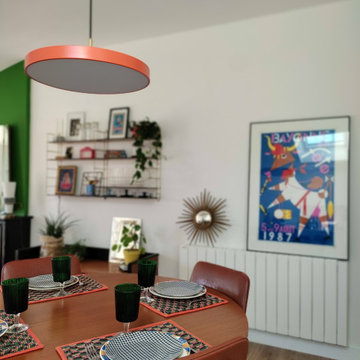
Ispirazione per una sala da pranzo aperta verso il soggiorno boho chic di medie dimensioni con pareti bianche, pavimento in legno massello medio, camino classico, cornice del camino in legno, pavimento beige e travi a vista

Мебель, в основном, старинная. «Вся квартира была полностью заставлена мебелью и антиквариатом, — рассказывает дизайнер. — Она хранила в себе 59 лет жизни разных поколений этой семьи, и было ощущение, что из нее ничего и никогда не выбрасывали. Около двух месяцев из квартиры выносили, вывозили и раздавали все, что можно, но и осталось немало. Поэтому значительная часть мебели в проекте пришла по наследству. Также часть мебели перекочевала из предыдущей квартиры хозяев. К примеру, круглый стол со стульями, который подарили заказчикам родители хозяйки».
На стене слева: Миша Брусиловский. На картине на лицевой стороне надпись: «Копия картины Пикассо. Рисовал Миша Брусиловский. 2000 год». Масло.
На буфете: Алексей Рыжков. «Екатеринбург». Гуашь. Борис Забирохин. «Свадьба». Литография.
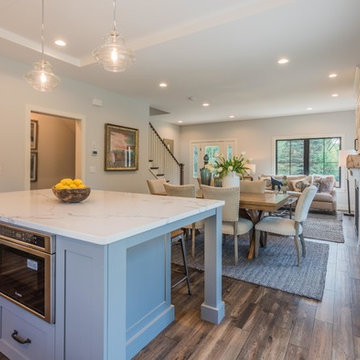
Idee per una sala da pranzo aperta verso la cucina country di medie dimensioni con pavimento in legno massello medio, camino classico, cornice del camino in mattoni, pavimento marrone e pareti grigie
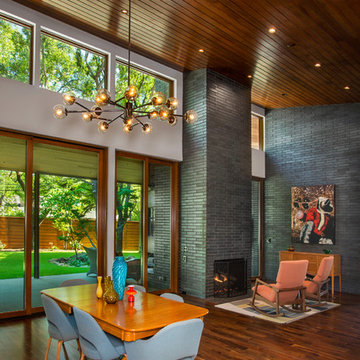
This is a wonderful mid century modern with the perfect color mix of furniture and accessories.
Built by Classic Urban Homes
Photography by Vernon Wentz of Ad Imagery
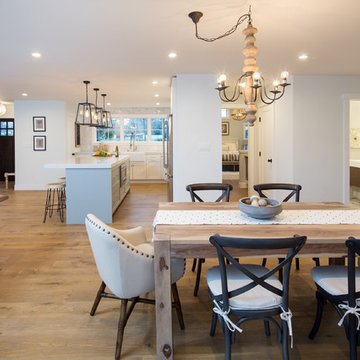
Marcell Puzsar, Bright Room Photography
Foto di una sala da pranzo aperta verso il soggiorno country di medie dimensioni con pareti bianche, pavimento in legno massello medio, camino classico, cornice del camino in mattoni e pavimento marrone
Foto di una sala da pranzo aperta verso il soggiorno country di medie dimensioni con pareti bianche, pavimento in legno massello medio, camino classico, cornice del camino in mattoni e pavimento marrone
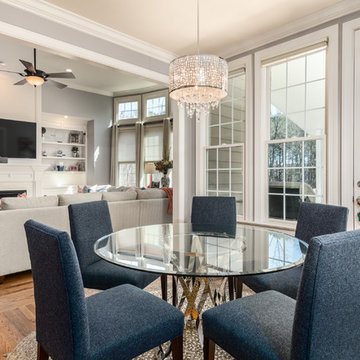
My client wanted a table that can seat up to six but not too big that it overwhelms the space. I used a glass table, I also wanted to bring some of the navy blue into this area so I chose these upholstered chairs. Photo done by C&J Studios.
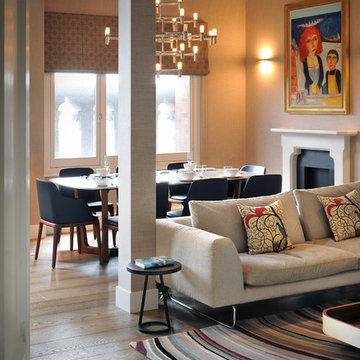
Dining Room
Philip Vile
Ispirazione per una sala da pranzo contemporanea di medie dimensioni con pareti beige, pavimento in legno massello medio e camino classico
Ispirazione per una sala da pranzo contemporanea di medie dimensioni con pareti beige, pavimento in legno massello medio e camino classico

Dining area near kitchen in this mountain ski lodge.
Multiple Ranch and Mountain Homes are shown in this project catalog: from Camarillo horse ranches to Lake Tahoe ski lodges. Featuring rock walls and fireplaces with decorative wrought iron doors, stained wood trusses and hand scraped beams. Rustic designs give a warm lodge feel to these large ski resort homes and cattle ranches. Pine plank or slate and stone flooring with custom old world wrought iron lighting, leather furniture and handmade, scraped wood dining tables give a warmth to the hard use of these homes, some of which are on working farms and orchards. Antique and new custom upholstery, covered in velvet with deep rich tones and hand knotted rugs in the bedrooms give a softness and warmth so comfortable and livable. In the kitchen, range hoods provide beautiful points of interest, from hammered copper, steel, and wood. Unique stone mosaic, custom painted tile and stone backsplash in the kitchen and baths.
designed by Maraya Interior Design. From their beautiful resort town of Ojai, they serve clients in Montecito, Hope Ranch, Malibu, Westlake and Calabasas, across the tri-county areas of Santa Barbara, Ventura and Los Angeles, south to Hidden Hills- north through Solvang and more.
Jack Hall, contractor
Peter Malinowski, photo,
Sale da Pranzo con pavimento in legno massello medio e camino classico - Foto e idee per arredare
6
